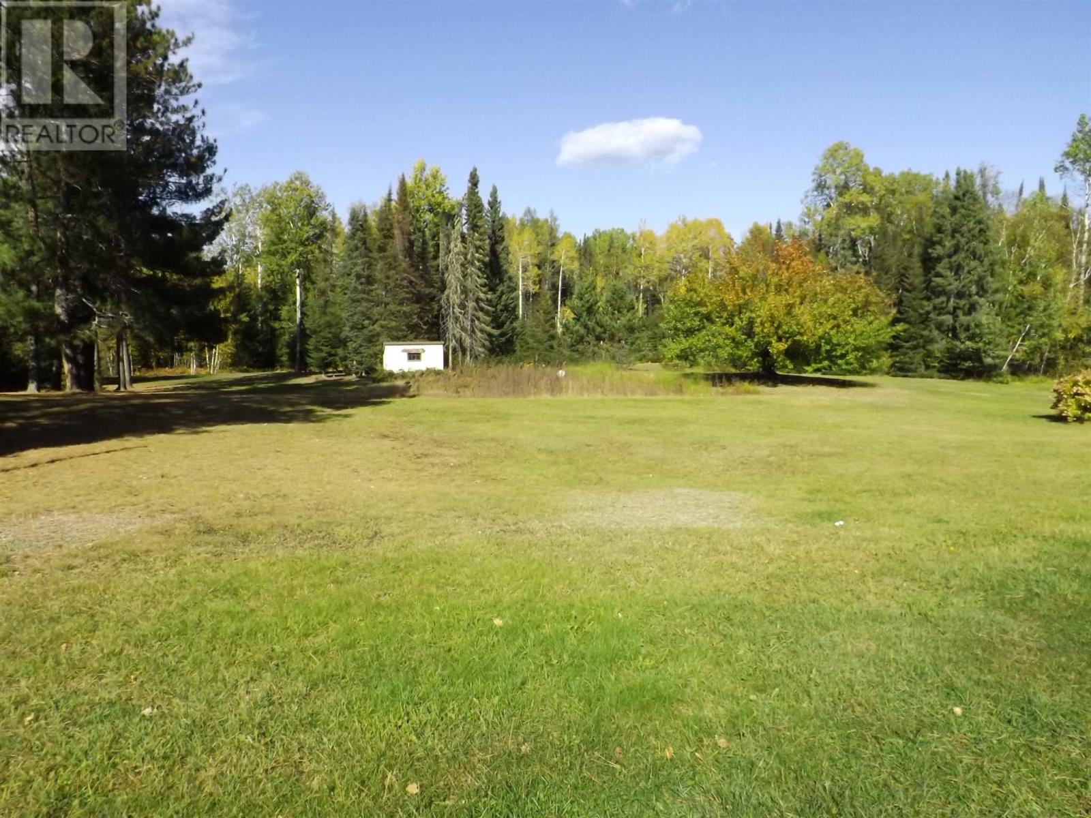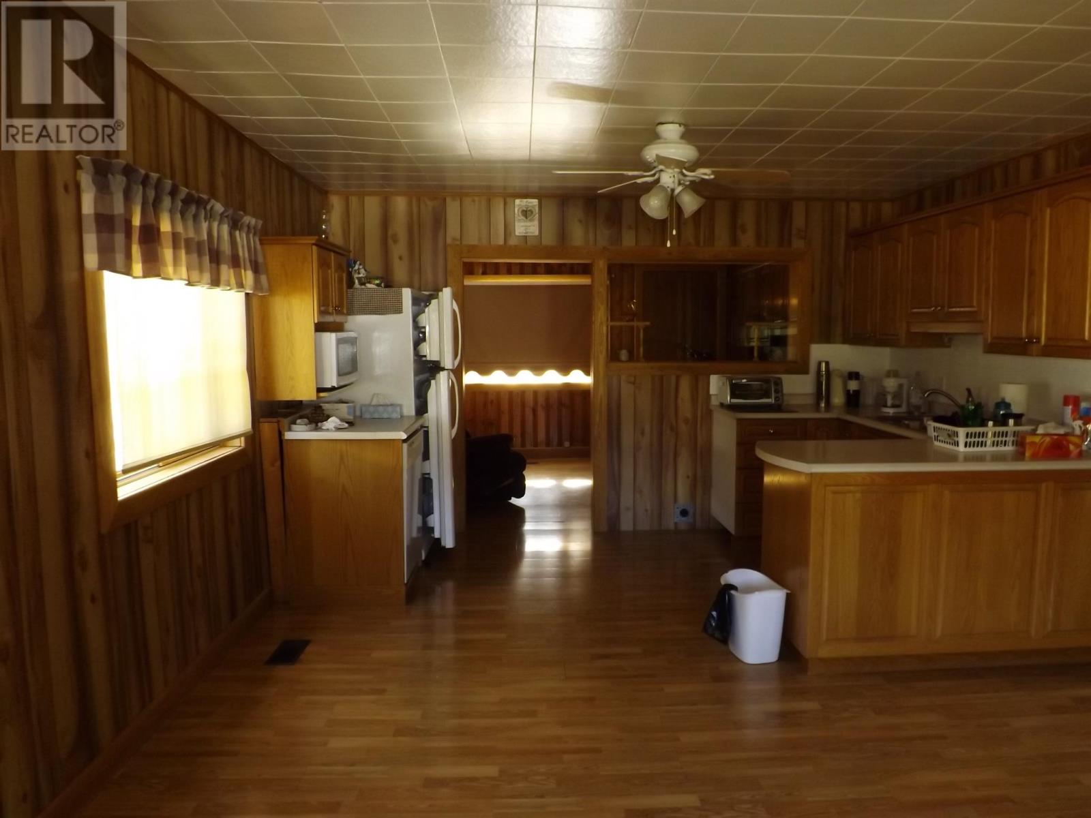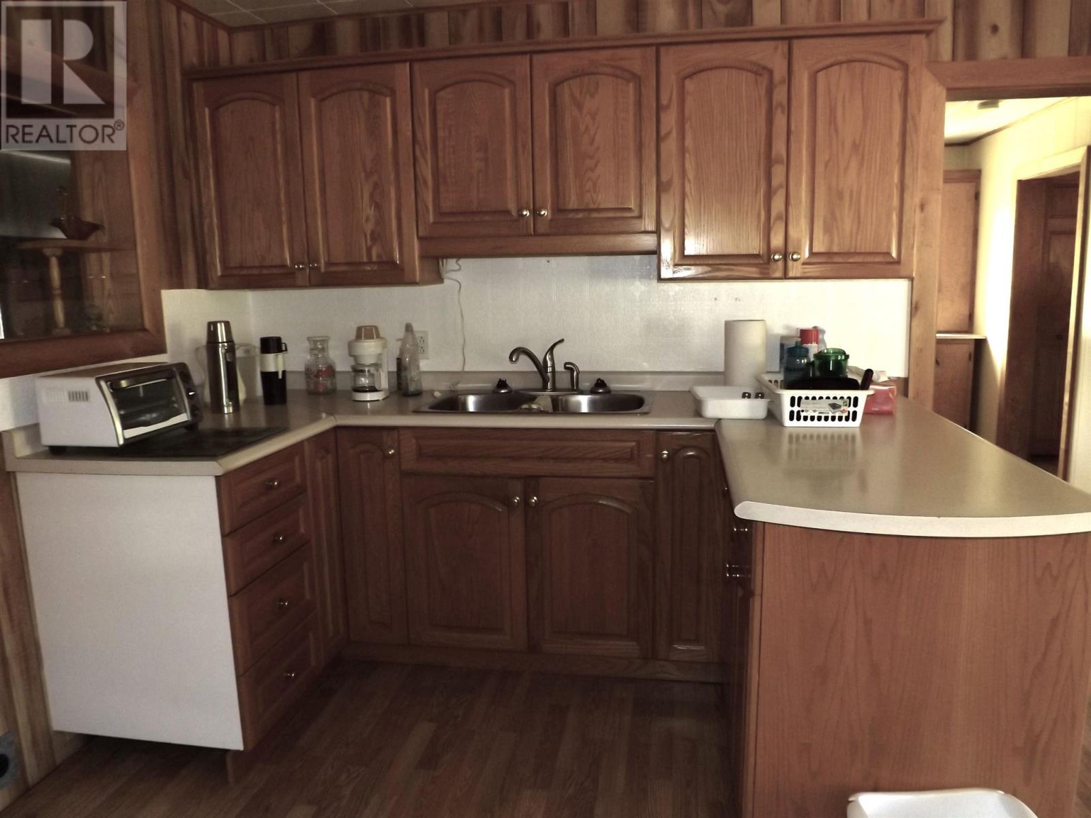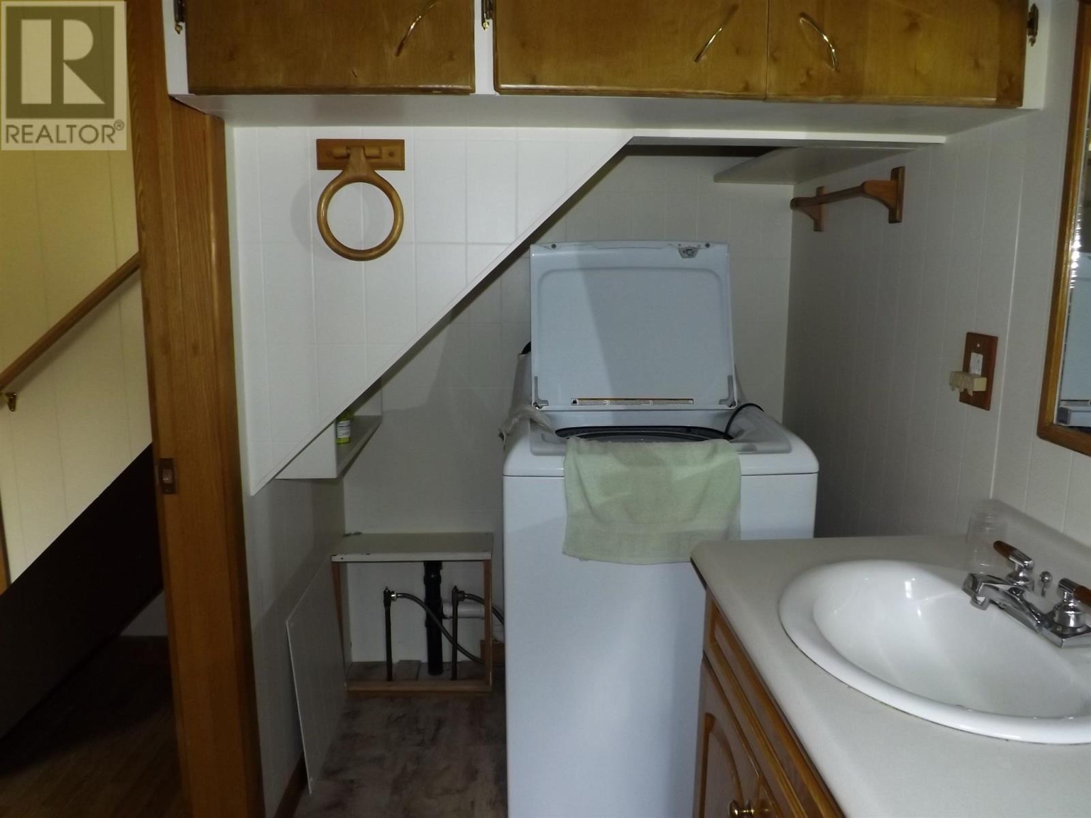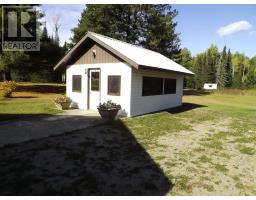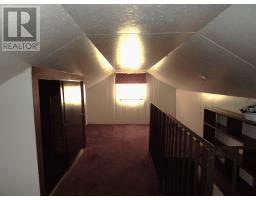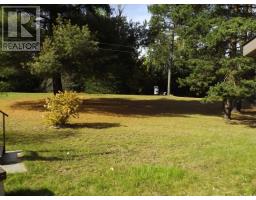Fire#41 Fraser Rd Sapawe - Hutchinson Twp., Ontario P0T 1C0
3 Bedroom
2 Bathroom
1068 sqft
Fireplace
Central Air Conditioning
Acreage
$225,000
Country living with approximately 22 acres of land located at Sapawe. 3-bedroom 1-1/2 storey home with open concept kitchen/dining room. Large 3-pce bathroom with walk-in shower and laundry area. Full concrete block basement with rec room, storage room, wood/electric furnace and a wood fireplace. Well maintained property with a 2-car garage, large gazebo, patio deck and storage building. All the buildings have metal roofs. Large garden area. This property needs to be seen to be appreciated. Book your appointment to view. (id:50886)
Property Details
| MLS® Number | TB243171 |
| Property Type | Single Family |
| Community Name | Sapawe - Hutchinson Twp. |
| Features | Crushed Stone Driveway |
| StorageType | Storage Shed |
| Structure | Patio(s), Shed |
Building
| BathroomTotal | 2 |
| BedroomsAboveGround | 3 |
| BedroomsTotal | 3 |
| Age | Age Is Unknown |
| Appliances | Central Vacuum, Water Softener, Stove, Dryer, Microwave, Refrigerator, Washer |
| BasementDevelopment | Partially Finished |
| BasementType | Full (partially Finished) |
| ConstructionStyleAttachment | Detached |
| CoolingType | Central Air Conditioning |
| ExteriorFinish | Vinyl |
| FireplaceFuel | Wood |
| FireplacePresent | Yes |
| FireplaceTotal | 1 |
| FireplaceType | Stove |
| FoundationType | Block |
| HalfBathTotal | 1 |
| HeatingFuel | Electric, Wood |
| StoriesTotal | 2 |
| SizeInterior | 1068 Sqft |
| UtilityWater | Drilled Well |
Parking
| Garage | |
| Gravel |
Land
| Acreage | Yes |
| Sewer | Septic System |
| SizeIrregular | 23 |
| SizeTotal | 23 Ac|10 - 49.99 Acres |
| SizeTotalText | 23 Ac|10 - 49.99 Acres |
Rooms
| Level | Type | Length | Width | Dimensions |
|---|---|---|---|---|
| Second Level | Bedroom | 9.9 X 23 | ||
| Second Level | Bedroom | 9.9 X 7.7 | ||
| Basement | Recreation Room | 22 X 24 | ||
| Basement | Utility Room | 4.10 X 7.2 | ||
| Basement | Bathroom | 2 pce | ||
| Basement | Storage | 13.6 x 11.3 | ||
| Main Level | Living Room | 9.3 x 13 | ||
| Main Level | Primary Bedroom | 11.8 x 9.10 | ||
| Main Level | Kitchen | 13.0 X 21 | ||
| Main Level | Bathroom | 3 PCE | ||
| Main Level | Foyer | 7.8 X 9 |
Utilities
| Electricity | Available |
| Telephone | Available |
Interested?
Contact us for more information
Kathryn Boyda
Salesperson
Royal LePage Lannon Realty
1141 Barton St
Thunder Bay, Ontario P7B 5N3
1141 Barton St
Thunder Bay, Ontario P7B 5N3








