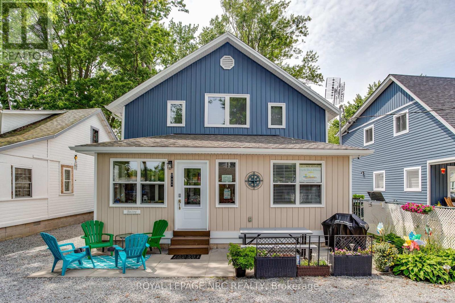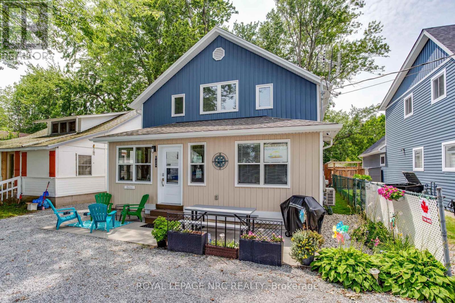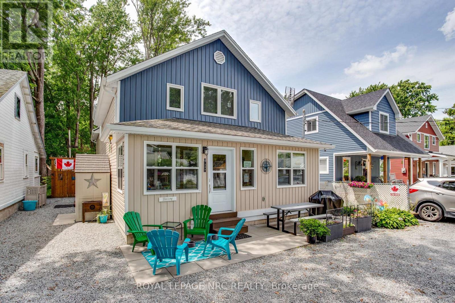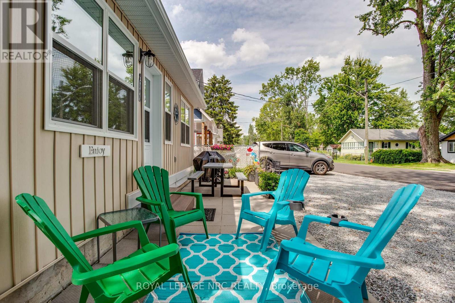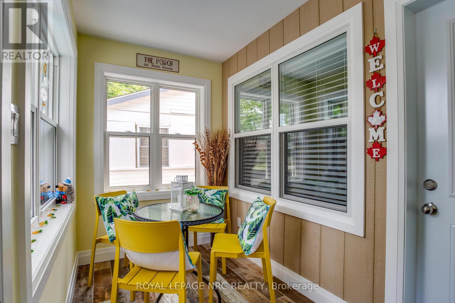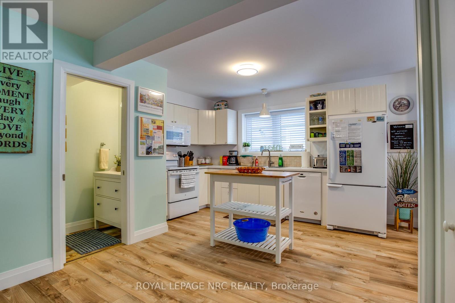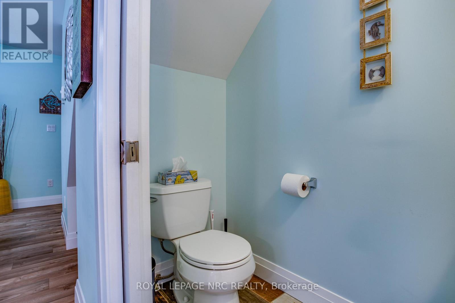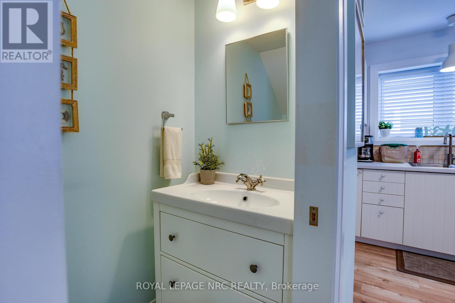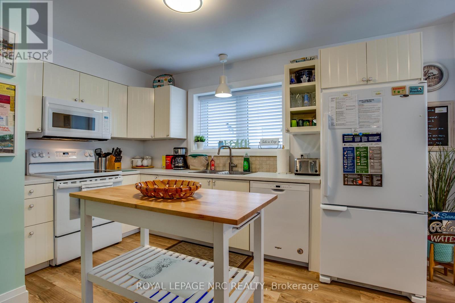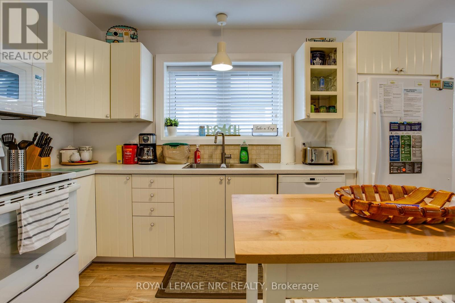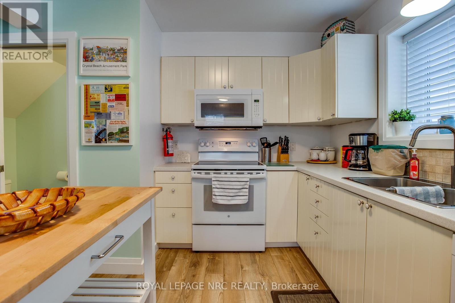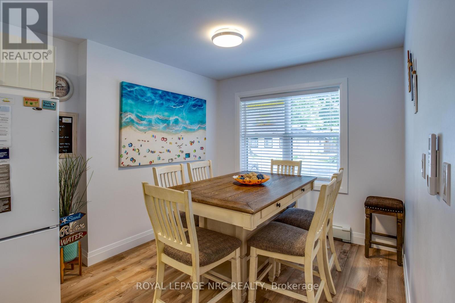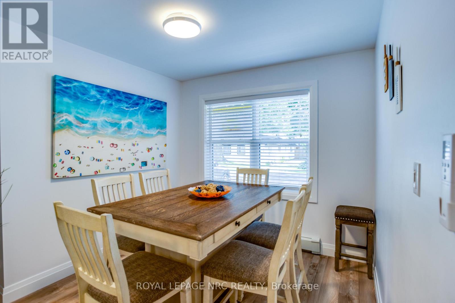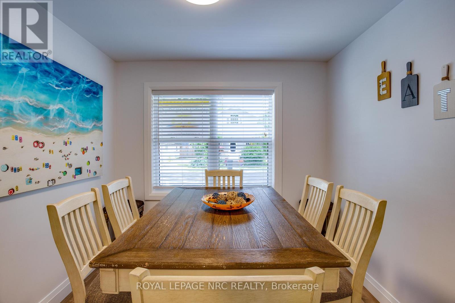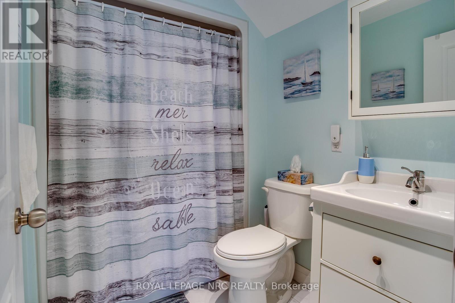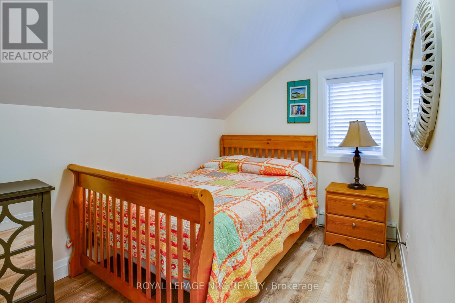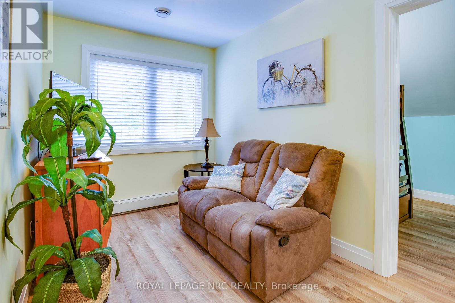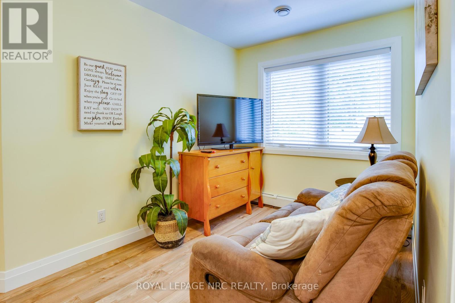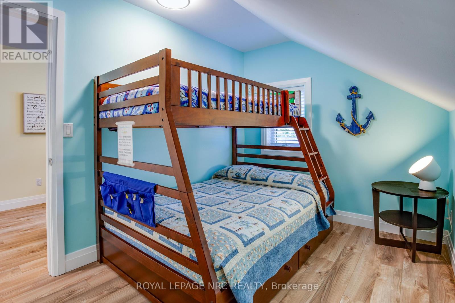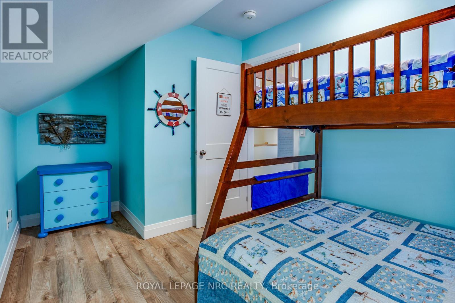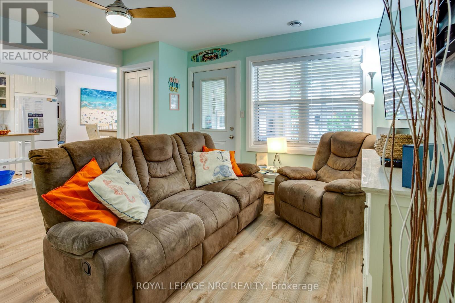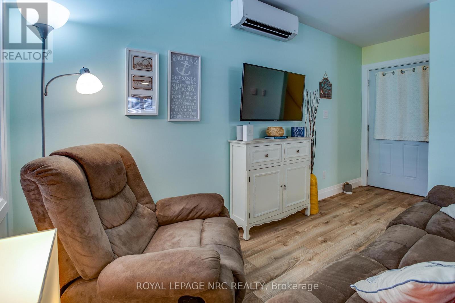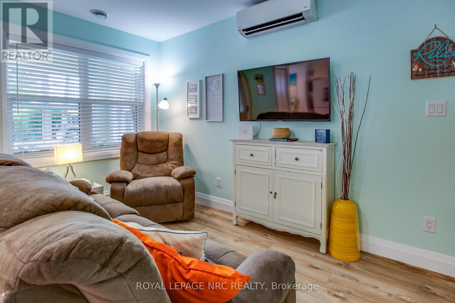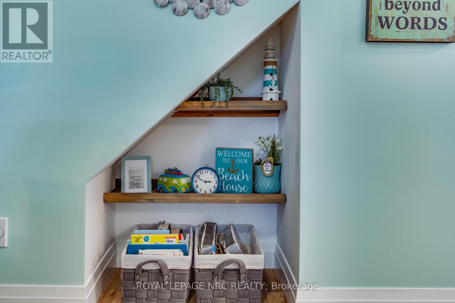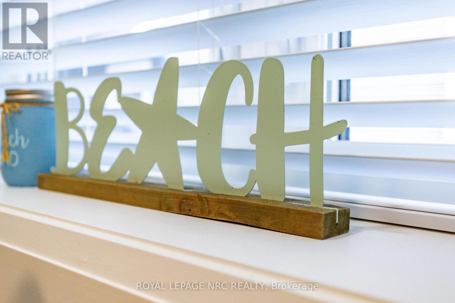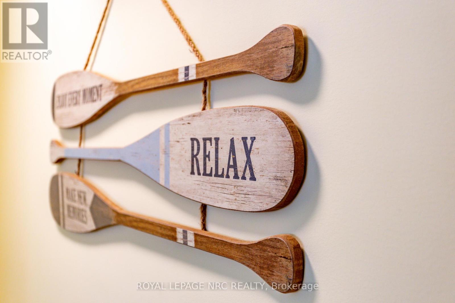Front - 339 Eastwood Avenue Fort Erie, Ontario L0S 1B0
$1,800 Monthly
Available for a seasonal lease (Nov 1 - May 31), this modern fully furnished home is ideal for your next rental. Recently built and conveniently located, it includes parking and all utilities: heat, hydro, and high-speed internet. Enjoy added comforts such as laundry facilities and streaming services (Netflix, Disney+, etc.). Situated mere steps from Crystal Beach Waterfront Park, and within easy reach of shops, restaurants, and nightlife. Rent is all-inclusive simply bring your clothes and settle in hassle-free! No pets, no smoking/vaping on property or indoors. (id:50886)
Property Details
| MLS® Number | X12276975 |
| Property Type | Multi-family |
| Community Name | 337 - Crystal Beach |
| Features | Carpet Free |
| Parking Space Total | 1 |
Building
| Bathroom Total | 2 |
| Bedrooms Above Ground | 2 |
| Bedrooms Total | 2 |
| Age | 6 To 15 Years |
| Amenities | Separate Heating Controls |
| Basement Type | Crawl Space |
| Cooling Type | Wall Unit |
| Exterior Finish | Vinyl Siding |
| Foundation Type | Poured Concrete |
| Half Bath Total | 1 |
| Heating Fuel | Electric |
| Heating Type | Heat Pump, Not Known |
| Stories Total | 2 |
| Size Interior | 700 - 1,100 Ft2 |
| Type | Duplex |
| Utility Water | Municipal Water |
Parking
| No Garage |
Land
| Acreage | No |
| Sewer | Sanitary Sewer |
| Size Depth | 90 Ft |
| Size Frontage | 40 Ft |
| Size Irregular | 40 X 90 Ft |
| Size Total Text | 40 X 90 Ft |
Rooms
| Level | Type | Length | Width | Dimensions |
|---|---|---|---|---|
| Second Level | Loft | 3.48 m | 2.24 m | 3.48 m x 2.24 m |
| Second Level | Bedroom | 3.48 m | 2.24 m | 3.48 m x 2.24 m |
| Second Level | Bedroom 2 | 2.49 m | 4.52 m | 2.49 m x 4.52 m |
| Second Level | Bathroom | 3.19 m | 2.55 m | 3.19 m x 2.55 m |
| Main Level | Sunroom | 4.27 m | 1.7 m | 4.27 m x 1.7 m |
| Main Level | Other | 2.92 m | 2.67 m | 2.92 m x 2.67 m |
| Main Level | Kitchen | 4.09 m | 3.81 m | 4.09 m x 3.81 m |
| Main Level | Living Room | 3.81 m | 3.48 m | 3.81 m x 3.48 m |
| Main Level | Bathroom | 1.69 m | 1.05 m | 1.69 m x 1.05 m |
Contact Us
Contact us for more information
Mike Reles
Salesperson
318 Ridge Road N
Ridgeway, Ontario L0S 1N0
(905) 894-4014
www.nrcrealty.ca/
Emily Thorne
Salesperson
www.facebook.com/emily.c.thorne
www.instagram.com/real_estate_agent_emily/?next=%2F
318 Ridge Road N
Ridgeway, Ontario L0S 1N0
(905) 894-4014
www.nrcrealty.ca/
Shannon Ball
Salesperson
www.philandsarah.ca/
www.facebook.com/shannon.ball.73
35 Maywood Ave
St. Catharines, Ontario L2R 1C5
(905) 688-4561
Kelsey Sinclair
Salesperson
318 Ridge Road N
Ridgeway, Ontario L0S 1N0
(905) 894-4014
www.nrcrealty.ca/

