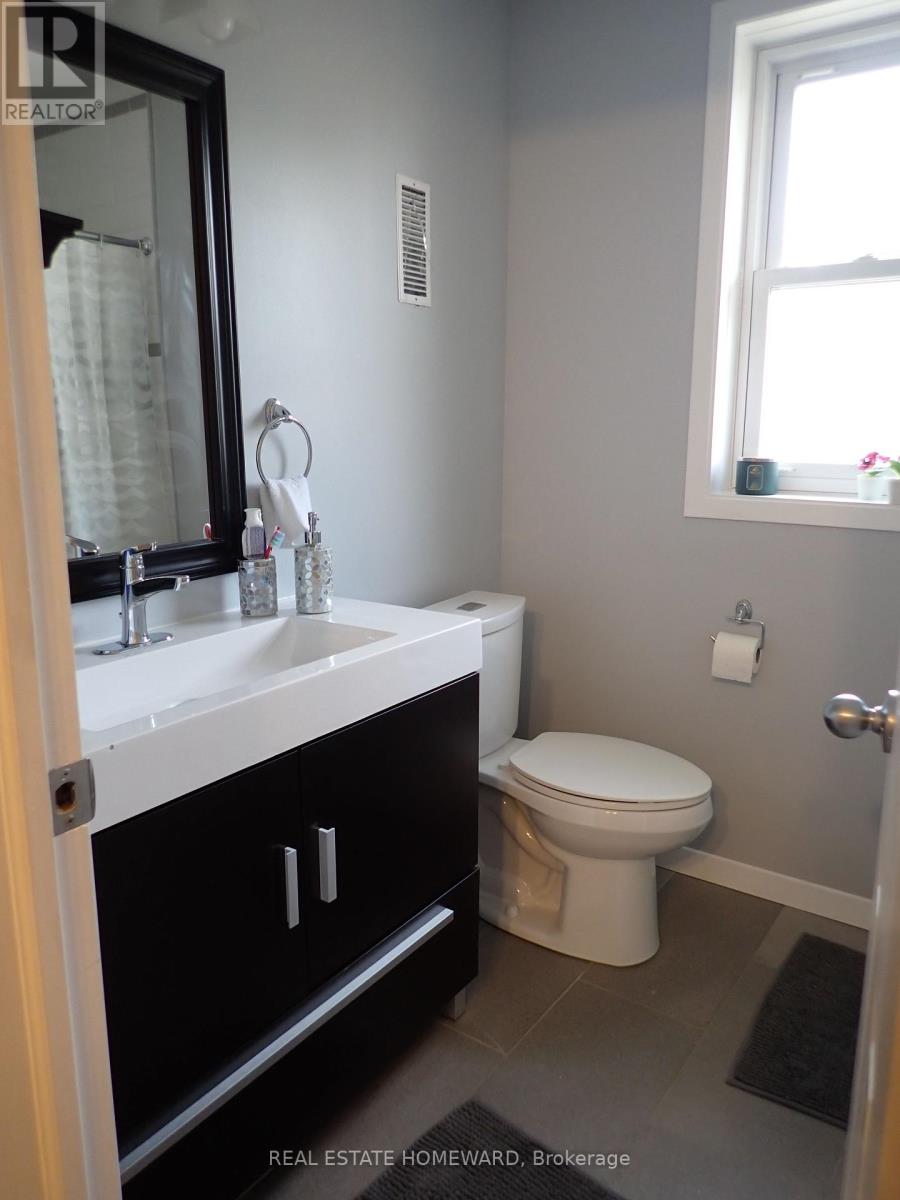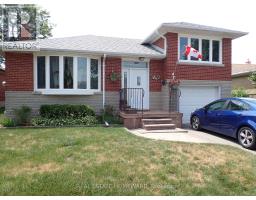Front - 56 Perivale Crescent Toronto, Ontario M1J 2C3
$1,850 Monthly
Are You Looking For A Wonderful 1 Bedroom/1 Bathroom Upper Level Apartment In A Great Residential Neighbourhood? Look No More Because This Is The One! This Beautiful East-Facing Apartment Is The Front Part Of A Lovely Home On A Quiet Street In The Popular Bendale Area. Move-In Condition! Broadloom In Living And Bedroom Areas-Ensuite Bathroom-Ensuite Laundry. Prime Location! A Short Walk To Scarborough General Hospital, Grocery Stores, 24 Hour TTC For Easy Access To University Of Toronto Scarborough Campus, Seneca College, Centennial College! Lots Of Updates And Extras! CAC-All Electrical Light Fixtures-Ceiling Fan In Bedroom-All Window Coverings-Fridge, Stove, Ensuite Clothes Washer And Dryer. Utilities Are 45% Of Overall Cost Per Month Except Internet/Cable/Phone **** EXTRAS **** Lots Of Updates And Extras! CAC-All Electrical Light Fixtures-Ceiling Fan In Primary-All Window Coverings-Fridge, Stove, Clothes Washer And Dryer. Utilities Are 45% Of Overall Cost Per Month (Tenant To Pay Own Internet/Cable/Phone) (id:50886)
Property Details
| MLS® Number | E10424907 |
| Property Type | Single Family |
| Community Name | Bendale |
| AmenitiesNearBy | Park, Place Of Worship, Public Transit, Hospital |
| Features | Conservation/green Belt, In Suite Laundry |
| ParkingSpaceTotal | 1 |
| Structure | Porch |
Building
| BathroomTotal | 1 |
| BedroomsAboveGround | 1 |
| BedroomsTotal | 1 |
| Appliances | Dryer, Refrigerator, Stove, Washer, Window Coverings |
| ConstructionStyleAttachment | Detached |
| ConstructionStyleSplitLevel | Sidesplit |
| CoolingType | Central Air Conditioning |
| ExteriorFinish | Brick Facing |
| FlooringType | Ceramic, Carpeted, Linoleum |
| FoundationType | Block |
| HeatingFuel | Natural Gas |
| HeatingType | Forced Air |
| Type | House |
| UtilityWater | Municipal Water |
Land
| Acreage | No |
| LandAmenities | Park, Place Of Worship, Public Transit, Hospital |
| Sewer | Sanitary Sewer |
Rooms
| Level | Type | Length | Width | Dimensions |
|---|---|---|---|---|
| Main Level | Foyer | 3.26 m | 1.57 m | 3.26 m x 1.57 m |
| Main Level | Living Room | 7.46 m | 3.49 m | 7.46 m x 3.49 m |
| Main Level | Kitchen | 4.1 m | 3.15 m | 4.1 m x 3.15 m |
| Upper Level | Primary Bedroom | 3.88 m | 3.24 m | 3.88 m x 3.24 m |
| Upper Level | Bathroom | 1.81 m | 1.46 m | 1.81 m x 1.46 m |
Utilities
| Cable | Available |
| Sewer | Installed |
https://www.realtor.ca/real-estate/27652122/front-56-perivale-crescent-toronto-bendale-bendale
Interested?
Contact us for more information
David Worthington
Salesperson
1858 Queen Street E.
Toronto, Ontario M4L 1H1



















































