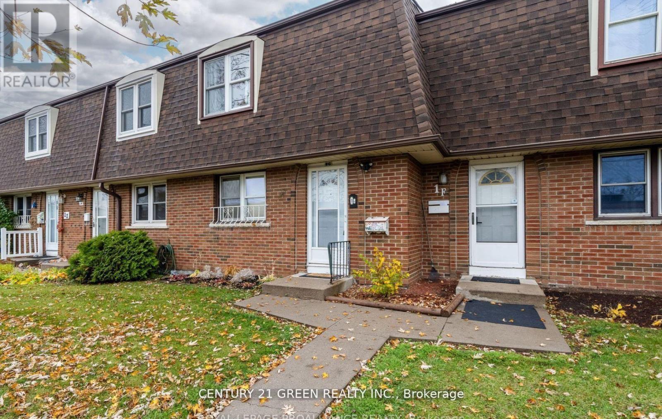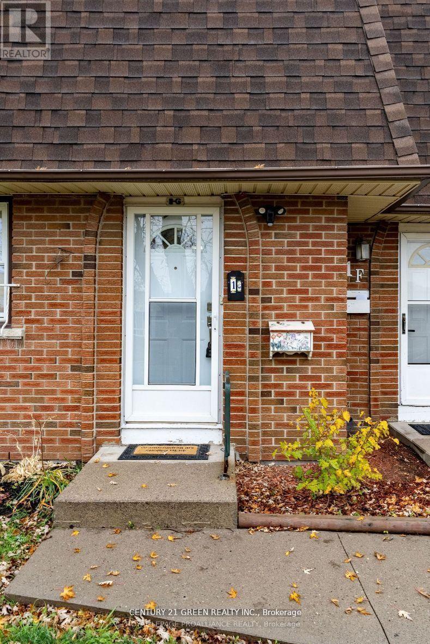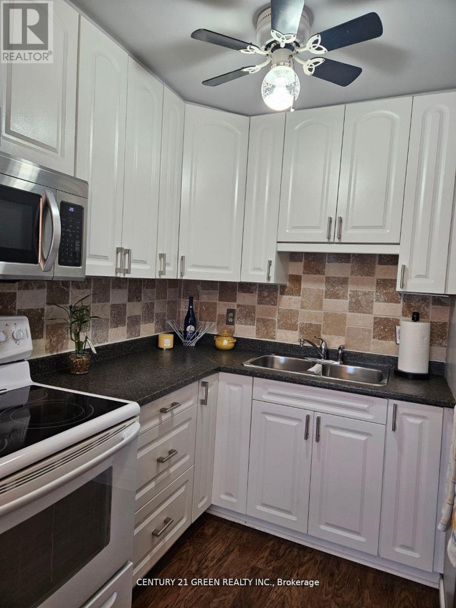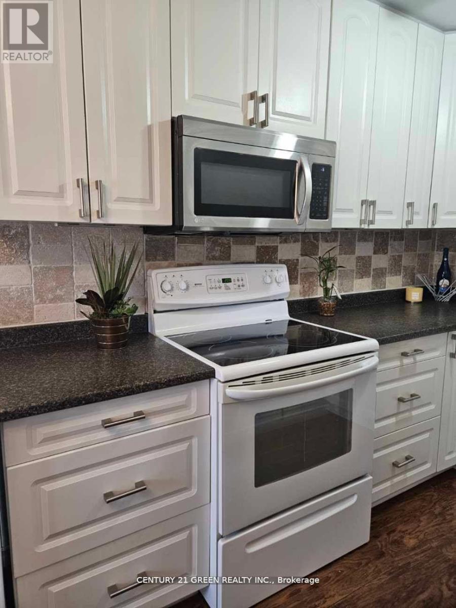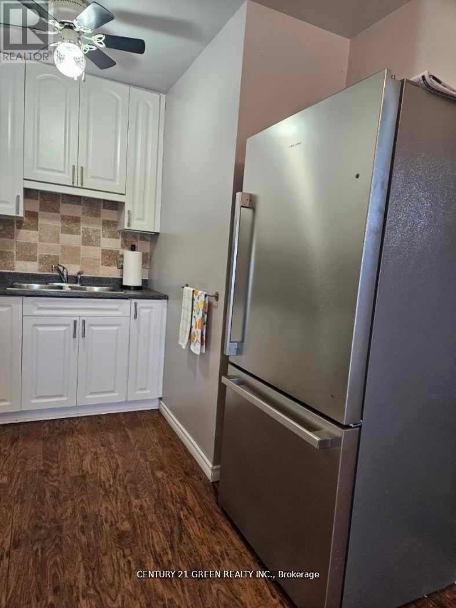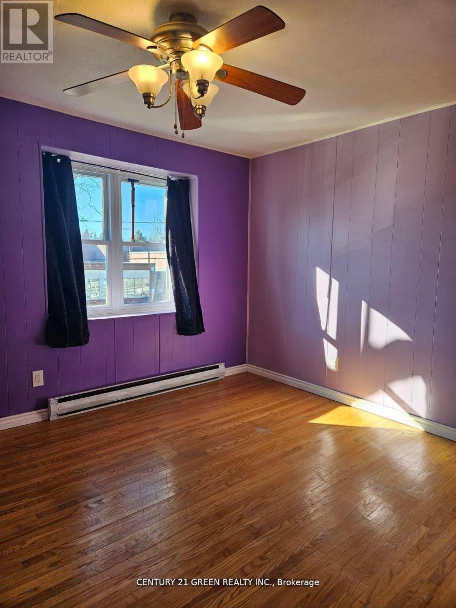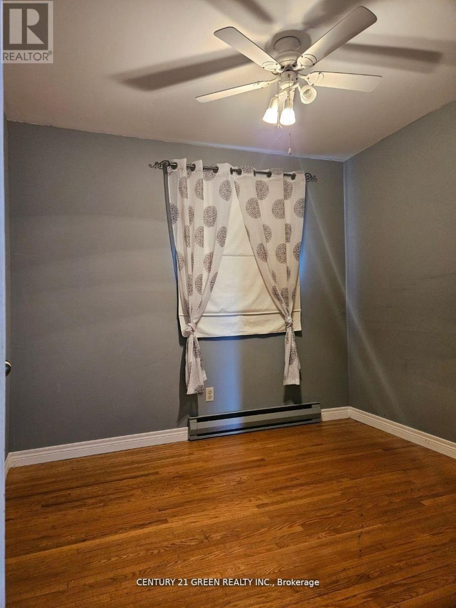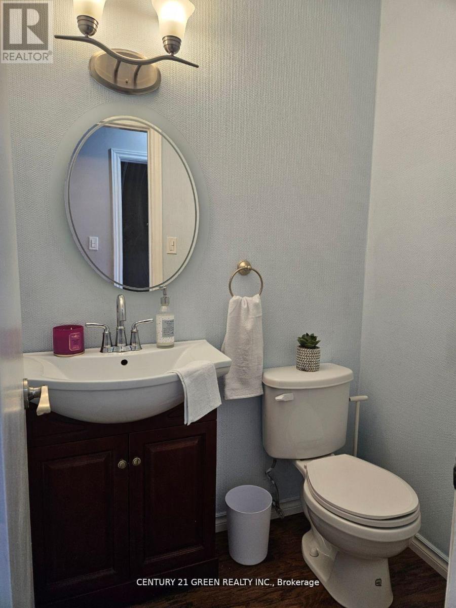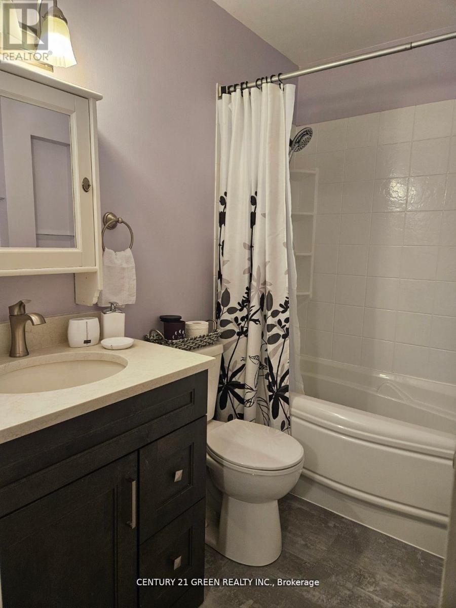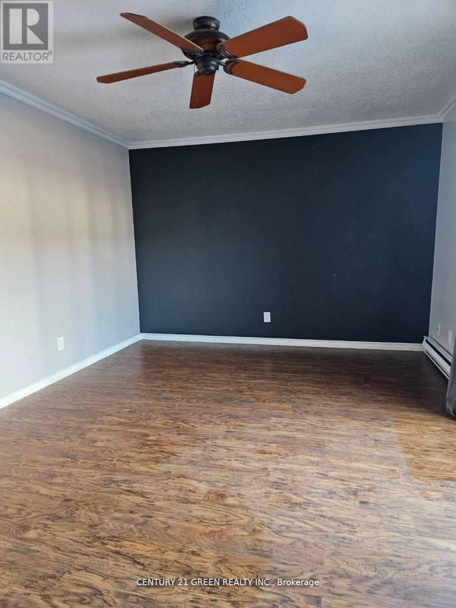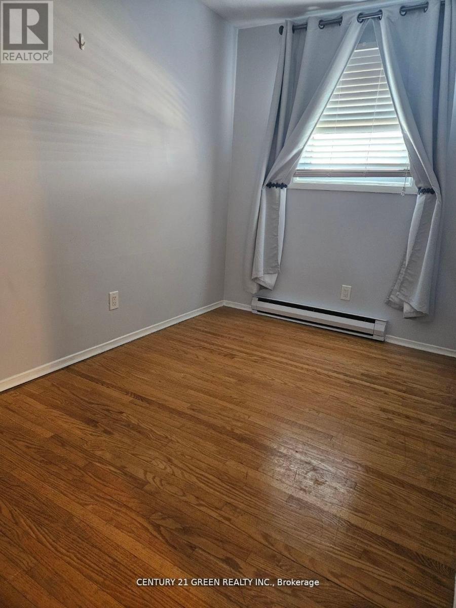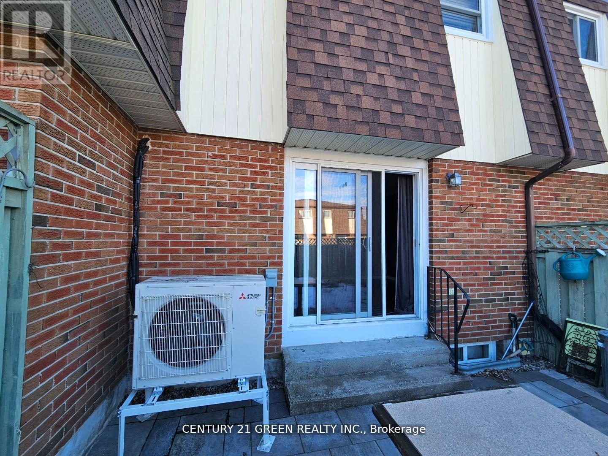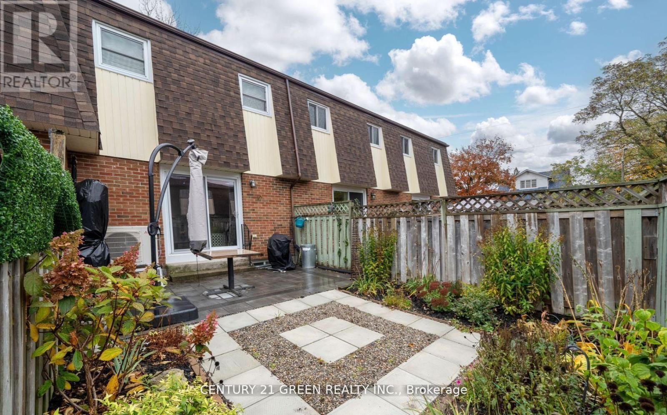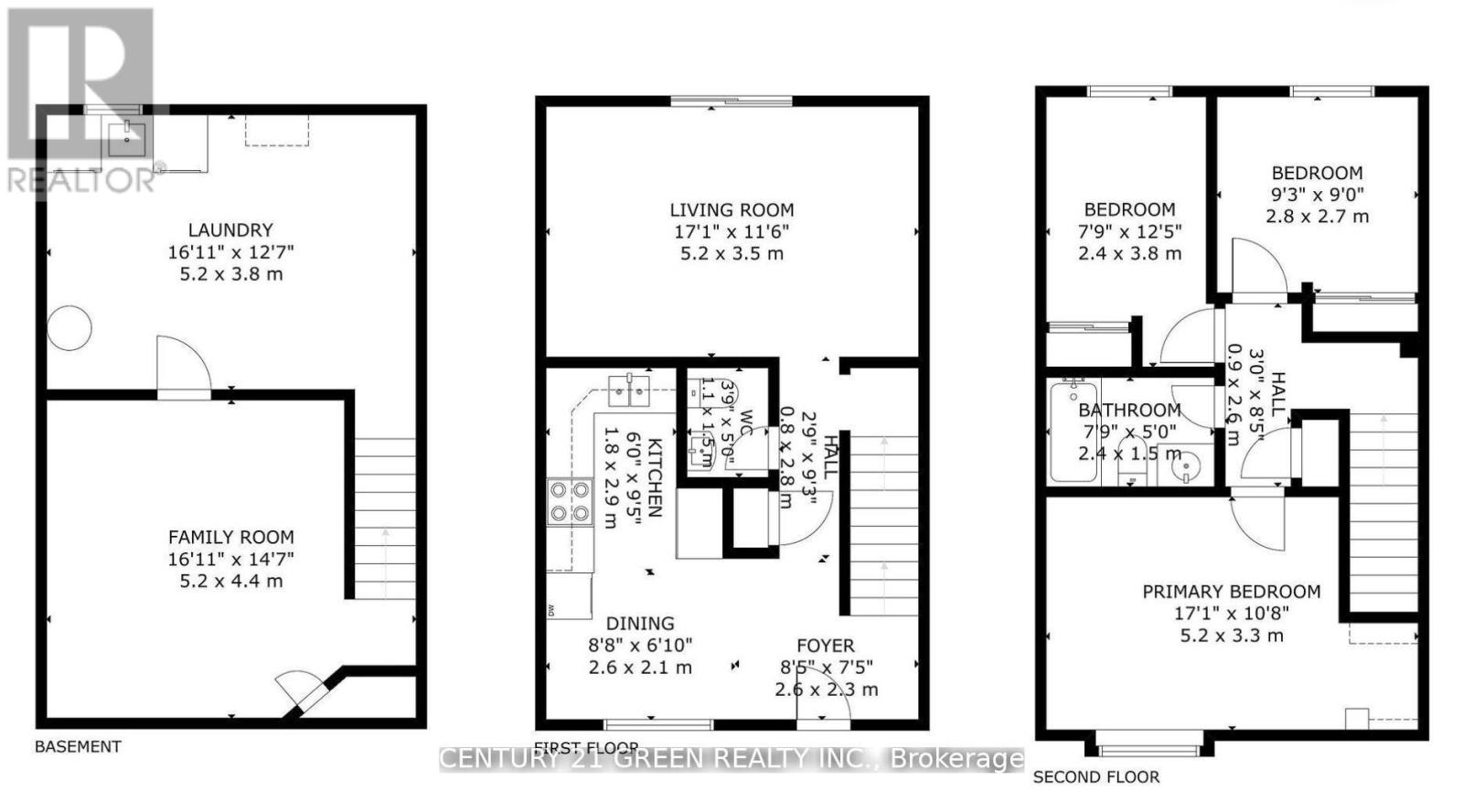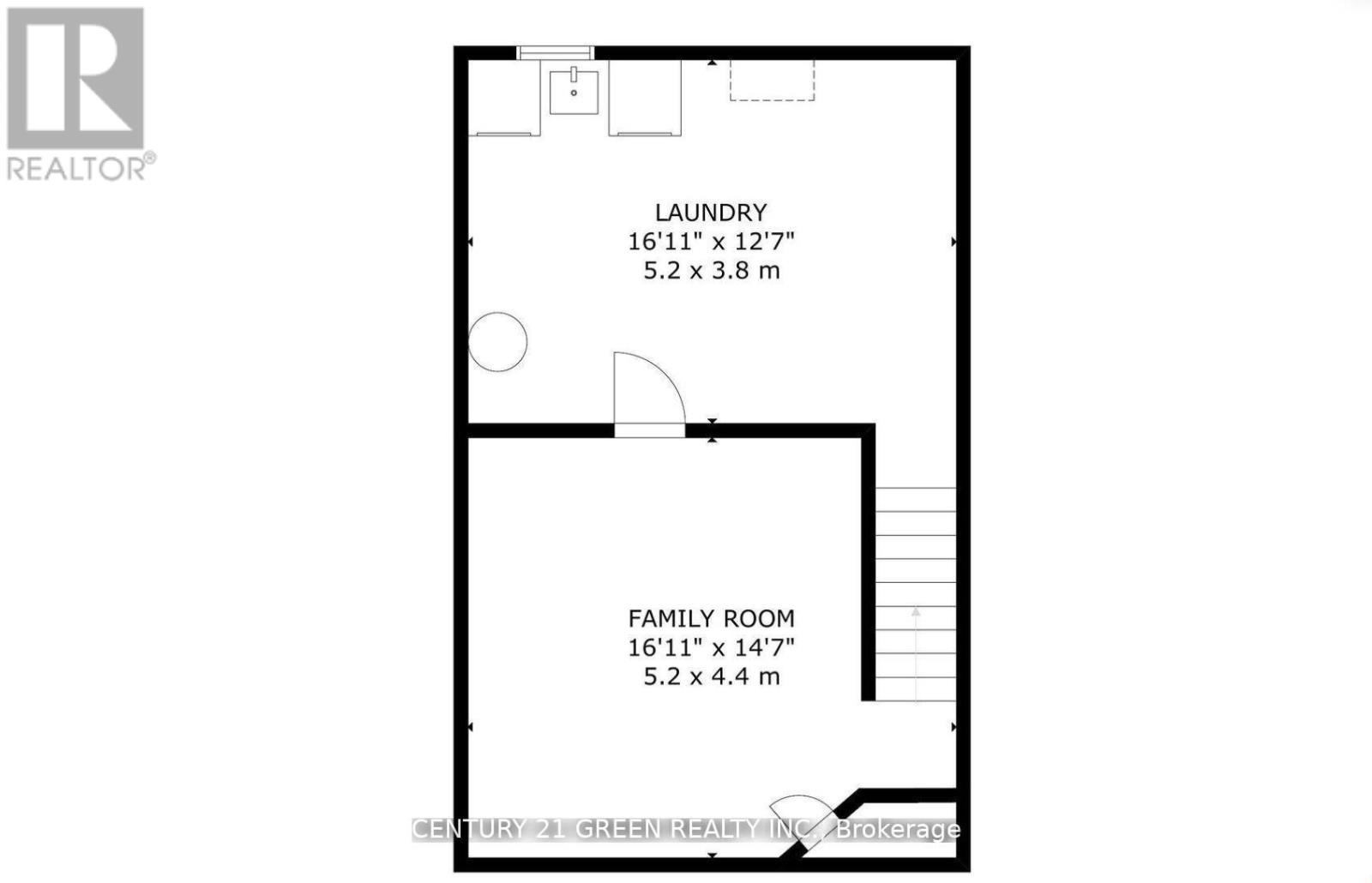G - 1 Prince Of Wales Drive Belleville, Ontario K8P 2T5
$2,200 Monthly
A Place that you can call a home, a gorgeous 2-storey townhouse in the heart of Belleville that is conveniently located near all local amenities, public transit, and medical facilities. Main level you will find a kitchen/dining room, spacious living room with walkout to patio and fenced backyard and a 2-pc powder room. Upstairs houses 3-beds with closet space and a 4-pc bath. Currently, downstairs is a large family room and laundry room, but has potential to become whatever you desire with the large open space. An extensive list of updates including ductless heating/ac (2022), hot water tank owned (summer 2023), painted throughout (2022), fridge (summer 2023), dishwasher (2021), and washer and dryer (2021). Move Now!! The landlord welcome the short or a one year lease. (id:50886)
Property Details
| MLS® Number | X12478480 |
| Property Type | Single Family |
| Community Name | Belleville Ward |
| Amenities Near By | Park, Schools |
| Community Features | Pets Allowed With Restrictions, School Bus |
| Features | Carpet Free |
| Parking Space Total | 1 |
Building
| Bathroom Total | 2 |
| Bedrooms Above Ground | 3 |
| Bedrooms Total | 3 |
| Age | 51 To 99 Years |
| Amenities | Visitor Parking |
| Appliances | Dishwasher, Dryer, Microwave, Range, Stove, Washer, Refrigerator |
| Basement Development | Finished |
| Basement Type | N/a (finished) |
| Cooling Type | Wall Unit |
| Exterior Finish | Brick, Concrete |
| Flooring Type | Laminate, Hardwood, Carpeted |
| Half Bath Total | 1 |
| Heating Fuel | Electric |
| Heating Type | Baseboard Heaters |
| Stories Total | 2 |
| Size Interior | 800 - 899 Ft2 |
| Type | Row / Townhouse |
Parking
| No Garage |
Land
| Acreage | No |
| Land Amenities | Park, Schools |
Rooms
| Level | Type | Length | Width | Dimensions |
|---|---|---|---|---|
| Second Level | Primary Bedroom | 5.2 m | 3.3 m | 5.2 m x 3.3 m |
| Second Level | Bedroom 2 | 2.4 m | 3.8 m | 2.4 m x 3.8 m |
| Second Level | Bedroom 3 | 2.8 m | 2.7 m | 2.8 m x 2.7 m |
| Basement | Family Room | 5.2 m | 4.4 m | 5.2 m x 4.4 m |
| Basement | Laundry Room | 5.2 m | 3 m | 5.2 m x 3 m |
| Main Level | Dining Room | 2.6 m | 2.1 m | 2.6 m x 2.1 m |
| Main Level | Kitchen | 1.8 m | 2.9 m | 1.8 m x 2.9 m |
| Main Level | Living Room | 5.2 m | 3.5 m | 5.2 m x 3.5 m |
Contact Us
Contact us for more information
Servillano Mado
Salesperson
(416) 903-7190
www.century21.ca/servillano.mado
www.facebook.com/ServillanoMadoRealEstate/
twitter.com/ServillanoM
6980 Maritz Dr Unit 8
Mississauga, Ontario L5W 1Z3
(905) 565-9565
(905) 565-9522

