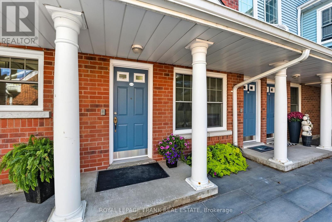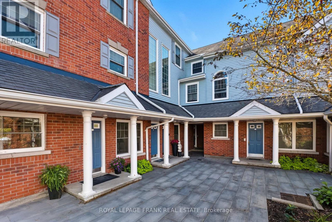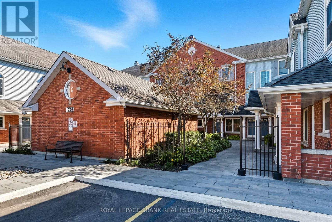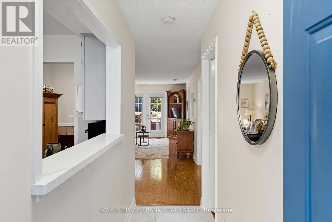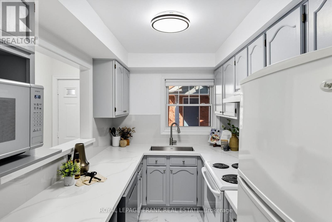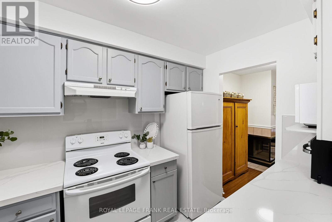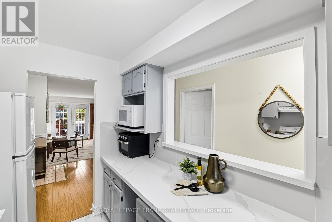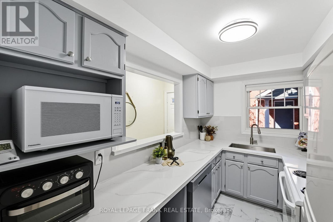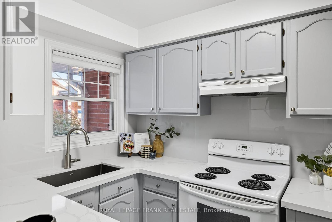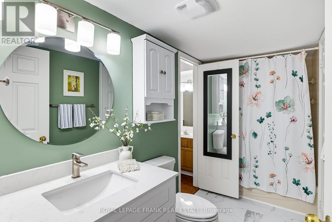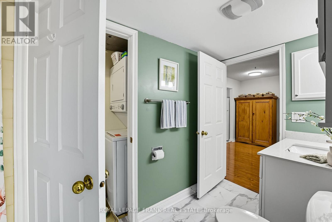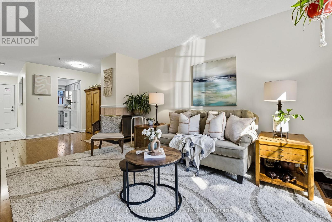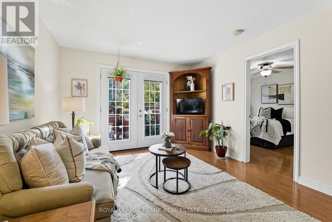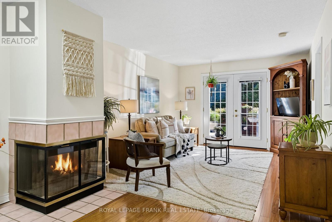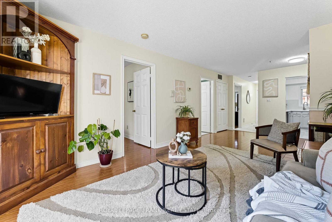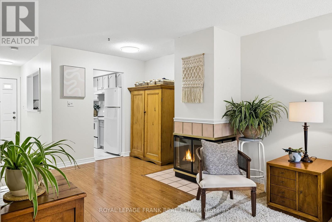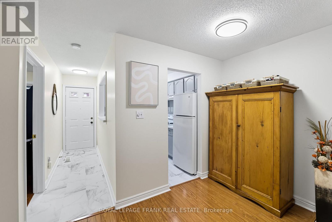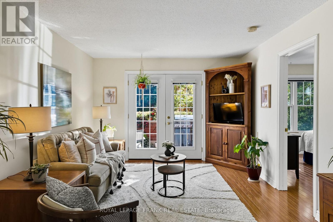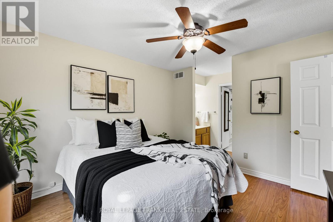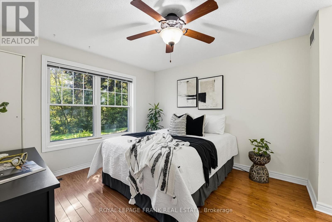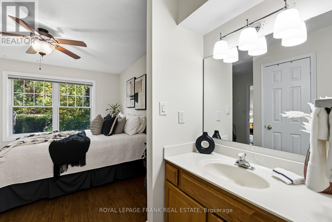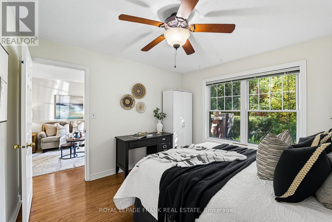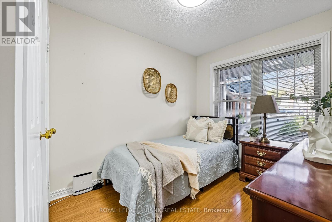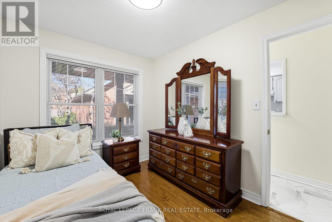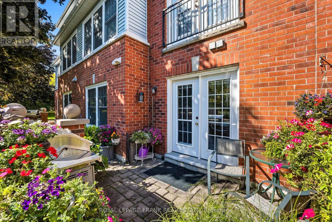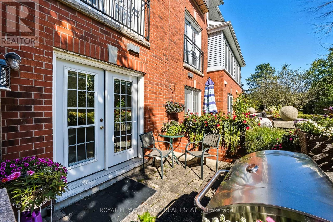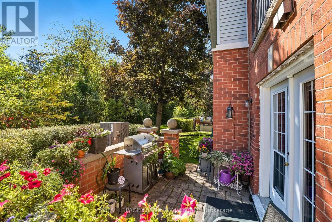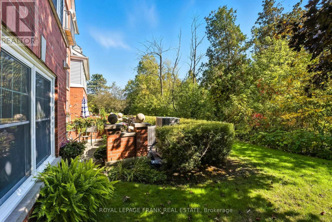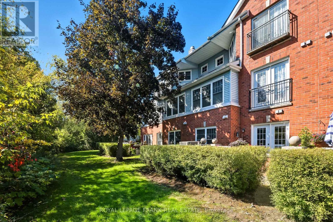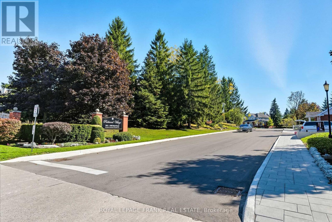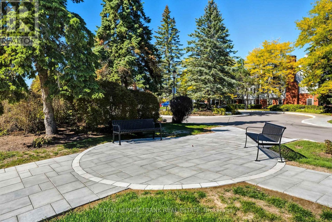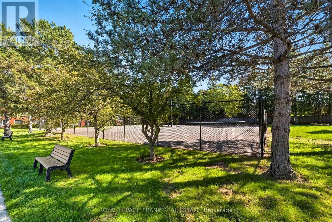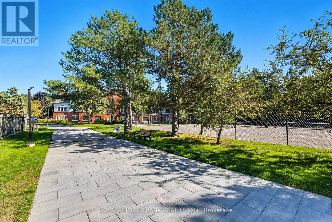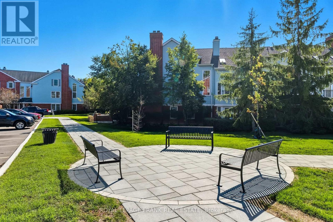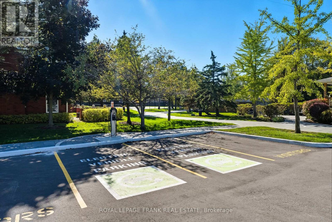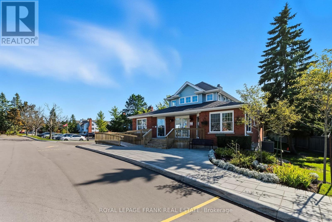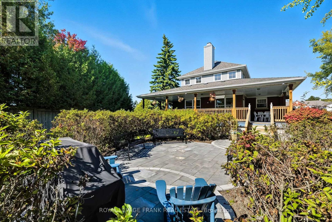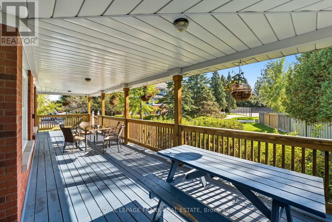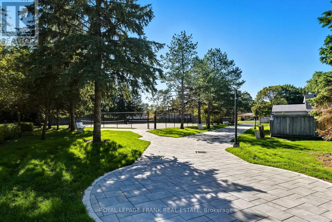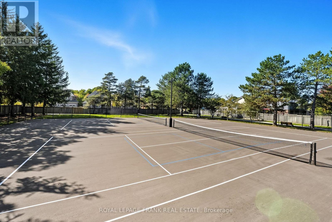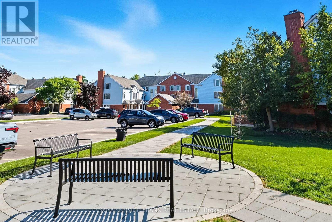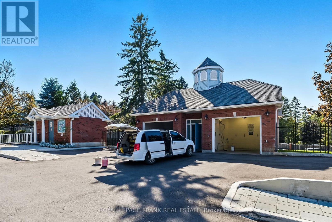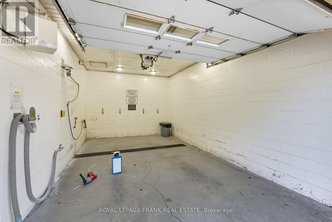G-10 - 1669 Nash Road Clarington, Ontario L1E 1S8
$479,900Maintenance, Water, Common Area Maintenance, Insurance, Parking
$530 Monthly
Maintenance, Water, Common Area Maintenance, Insurance, Parking
$530 MonthlyA highly sought-after Ground Floor 2 Bedroom Bungalow unit in the lovely Parkwood Village. This open concept Living/Dining area features Patio Doors that open to an exclusive Southern exposure Garden Terrace backing directly onto Black Creek Ravine. BBQ is allowed. The front door conveniently opens to the Courtyard. A large Primary Bedroom with southern exposure, a renovated Semi-En Suite 4 Pc bathroom, and a walk-in closet. The 2nd Bedroom, which can also be used as an office, has a full-size window and double closet. A recently (2025) renovated Kitchen with plenty of counter space, Quartz counter-top, back-splash, and an under-mounted stainless steel sink, In-suite Laundry. Surface Parking and a Locker steps from the unit. The community amenities are excellent, offering a heated 2-bay car wash, tennis courts, a party room, a mail room, and visitor parking. The location is ideal-within walking distance to parks, schools, restaurants, and the new shopping centre at Trulls & Hwy 2. Commuting is easy with nearby Durham/GO transit and HWY 401/418/407 access.You can enjoy the beautifully landscaped grounds without the worry of cutting grass or shoveling snow! (id:50886)
Property Details
| MLS® Number | E12547762 |
| Property Type | Single Family |
| Community Name | Courtice |
| Amenities Near By | Public Transit, Schools |
| Community Features | Pets Allowed With Restrictions, Community Centre |
| Equipment Type | Water Heater |
| Features | Wooded Area, Ravine, Backs On Greenbelt, Conservation/green Belt, Level, In Suite Laundry |
| Parking Space Total | 1 |
| Rental Equipment Type | Water Heater |
| Structure | Tennis Court, Patio(s) |
Building
| Bathroom Total | 2 |
| Bedrooms Above Ground | 2 |
| Bedrooms Total | 2 |
| Age | 31 To 50 Years |
| Amenities | Car Wash, Party Room, Visitor Parking, Storage - Locker |
| Appliances | Water Heater, Blinds, Dishwasher, Dryer, Hood Fan, Range, Washer, Refrigerator |
| Architectural Style | Bungalow |
| Basement Type | None |
| Cooling Type | Central Air Conditioning |
| Exterior Finish | Brick, Vinyl Siding |
| Fire Protection | Monitored Alarm |
| Flooring Type | Laminate |
| Foundation Type | Block |
| Half Bath Total | 1 |
| Heating Fuel | Electric |
| Heating Type | Heat Pump, Not Known |
| Stories Total | 1 |
| Size Interior | 800 - 899 Ft2 |
| Type | Apartment |
Parking
| No Garage |
Land
| Acreage | No |
| Land Amenities | Public Transit, Schools |
| Zoning Description | Single Family Residential |
Rooms
| Level | Type | Length | Width | Dimensions |
|---|---|---|---|---|
| Ground Level | Kitchen | 3.22 m | 2.14 m | 3.22 m x 2.14 m |
| Ground Level | Living Room | 6.82 m | 3.45 m | 6.82 m x 3.45 m |
| Ground Level | Dining Room | 6.82 m | 3.45 m | 6.82 m x 3.45 m |
| Ground Level | Primary Bedroom | 3.42 m | 3.5 m | 3.42 m x 3.5 m |
| Ground Level | Bedroom 2 | 3.22 m | 2.48 m | 3.22 m x 2.48 m |
https://www.realtor.ca/real-estate/29106835/g-10-1669-nash-road-clarington-courtice-courtice
Contact Us
Contact us for more information
Raj Saharan
Salesperson
(647) 770-4052
rajsaharan.com/
www.facebook.com/rajsaharanrealtor
twitter.com/RealtorSaharan
www.linkedin.com/in/rajsaharan/
39 Temperance Street
Bowmanville, Ontario L1C 3A5
(905) 623-3393
www.royallepagefrank.com/

