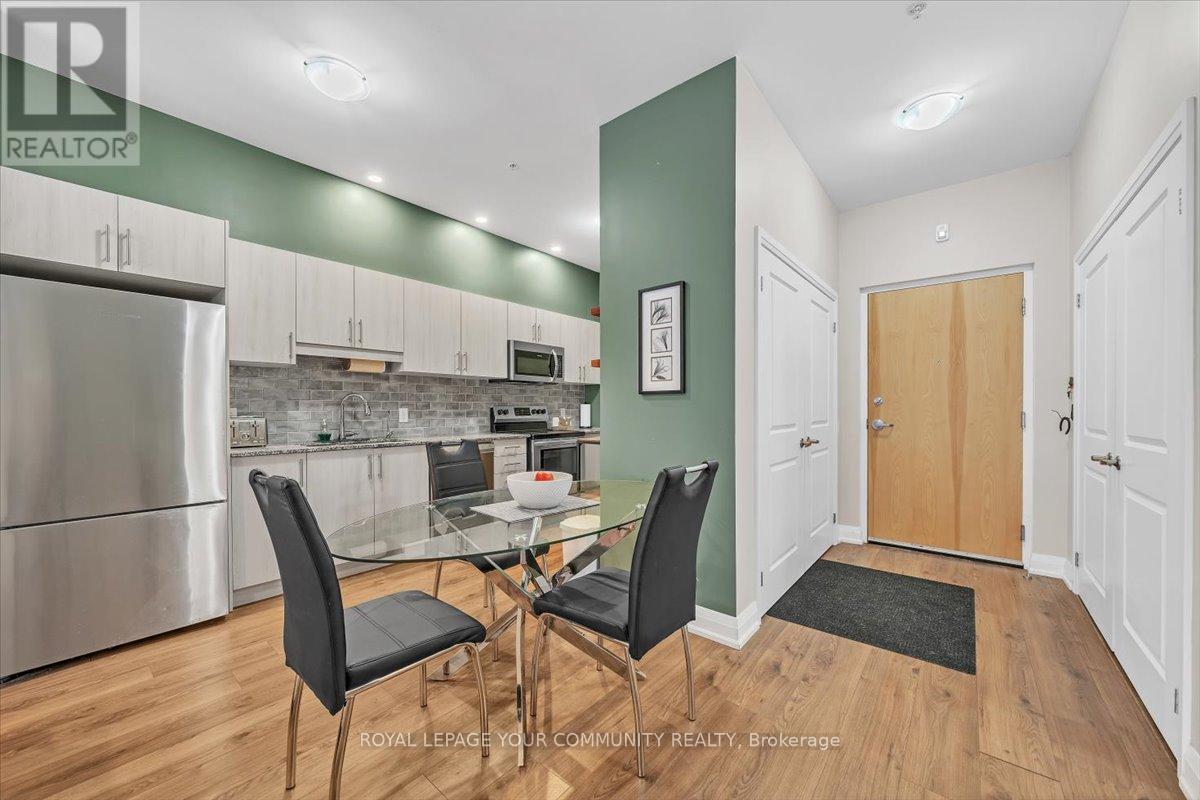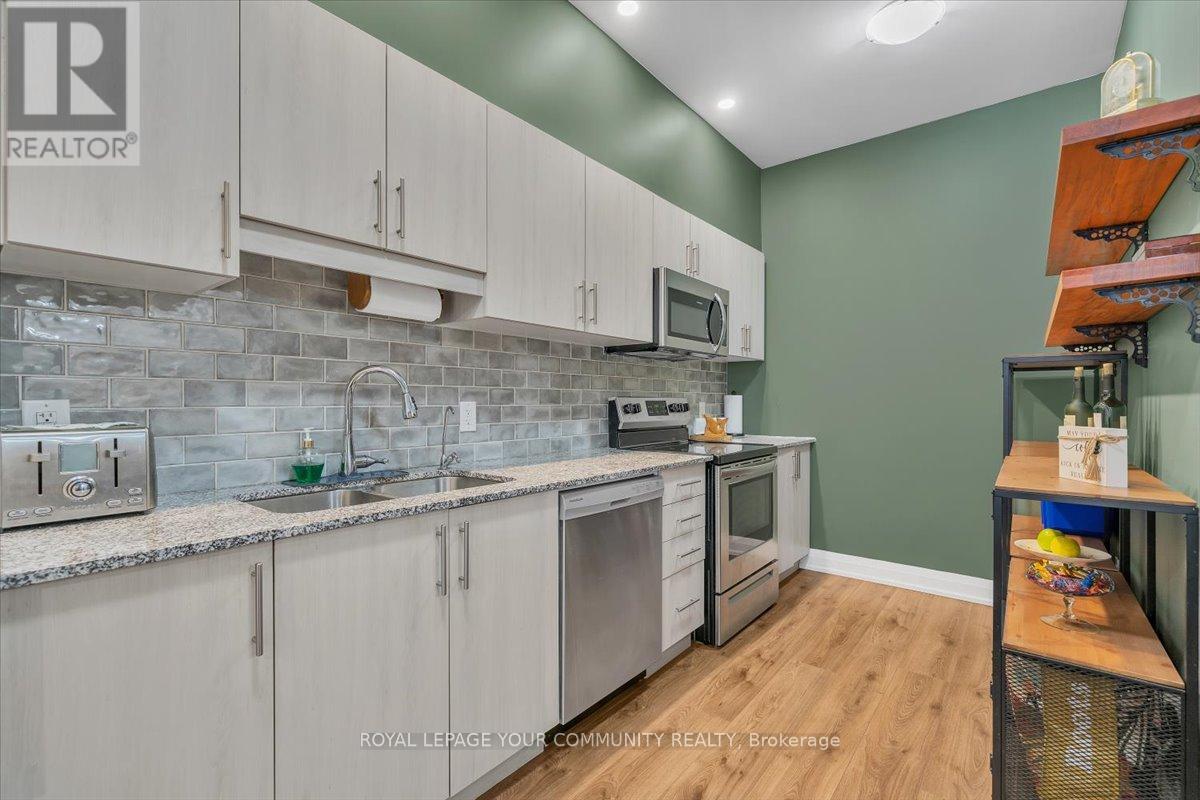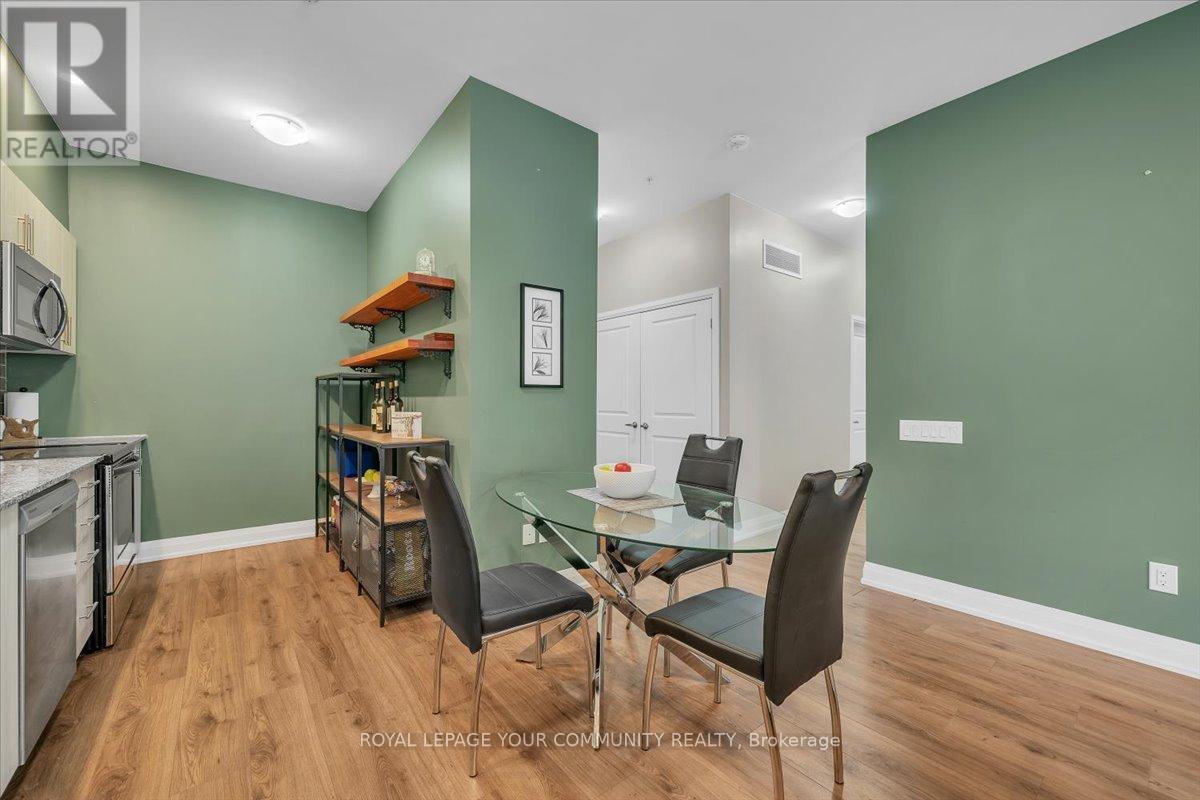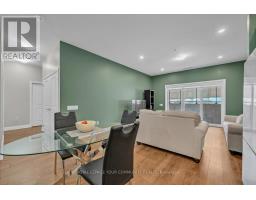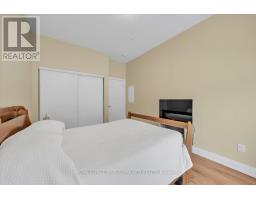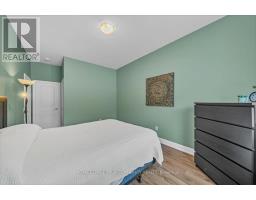G1 - 64 Queen Street New Tecumseth, Ontario L0G 1W0
$699,000Maintenance, Heat, Water, Common Area Maintenance, Insurance, Parking
$573.29 Monthly
Maintenance, Heat, Water, Common Area Maintenance, Insurance, Parking
$573.29 MonthlyDiscover this spacious and well-maintained 1,092 sq. ft. ground-level condo, located in a tranquil building overlooking a lush conservation area and just a stones throw from the Trans Canada Trail. This 2-bedroom, 2-bathroom unit offers a peaceful retreat in a quiet, private setting, perfect for those seeking a comfortable, low-maintenance lifestyle. Cozy, intimate, yet spacious, with 9.5' ceilings, with pot lights throughout the living area. The open floor plan maximizes the space, offering plenty of room for both relaxing & entertaining.The kitchen is well-equipped with ample counter space and cabinetry, perfect for preparing meals or hosting small gatherings. The primary bedroom is spacious, featuring a walk-in closet and its own ensuite bathroom. The second bedroom can serve as a guest room, home office or den, with a second full bathroom nearby for added convenience.While the unit itself doesn't have direct views, the building's location offers a serene setting with scenic views of the conservation area, perfect for those who appreciate peace and nature. Step outside to explore the Trans Canada Trail or enjoy the natural surroundings right at your doorstep. All your everyday shopping needs are conveniently located within 100 meters of your home. This condo combines privacy, comfort, and a nature-filled environment, all while being conveniently located near shops, restaurants, parks, and transit. If you're looking for a low-maintenance home in a peaceful and picturesque location, this condo is the perfect fit. Schedule a viewing today to see all this home has to offer! **** EXTRAS **** Reverse osmosis in kitchen, zebra blinds throughout, with remote control in living room, water softener. (id:50886)
Property Details
| MLS® Number | N11952155 |
| Property Type | Single Family |
| Community Name | Tottenham |
| Amenities Near By | Beach, Schools |
| Community Features | Pet Restrictions |
| Features | Wooded Area, Conservation/green Belt, Balcony |
| Parking Space Total | 1 |
Building
| Bathroom Total | 2 |
| Bedrooms Above Ground | 2 |
| Bedrooms Total | 2 |
| Amenities | Visitor Parking, Party Room, Storage - Locker |
| Appliances | Water Softener |
| Cooling Type | Central Air Conditioning |
| Exterior Finish | Brick, Stucco |
| Flooring Type | Laminate |
| Heating Fuel | Natural Gas |
| Heating Type | Forced Air |
| Size Interior | 1,000 - 1,199 Ft2 |
| Type | Apartment |
Parking
| Underground |
Land
| Acreage | No |
| Land Amenities | Beach, Schools |
Rooms
| Level | Type | Length | Width | Dimensions |
|---|---|---|---|---|
| Main Level | Kitchen | 4.72 m | 2.13 m | 4.72 m x 2.13 m |
| Main Level | Living Room | 3.96 m | 4.57 m | 3.96 m x 4.57 m |
| Main Level | Primary Bedroom | 4.33 m | 3.23 m | 4.33 m x 3.23 m |
| Main Level | Bedroom 2 | 4.08 m | 2.78 m | 4.08 m x 2.78 m |
https://www.realtor.ca/real-estate/27868995/g1-64-queen-street-new-tecumseth-tottenham-tottenham
Contact Us
Contact us for more information
Sara Lograsso
Salesperson
www.saralograsso.com
9411 Jane Street
Vaughan, Ontario L6A 4J3
(905) 832-6656
(905) 832-6918
www.yourcommunityrealty.com/






