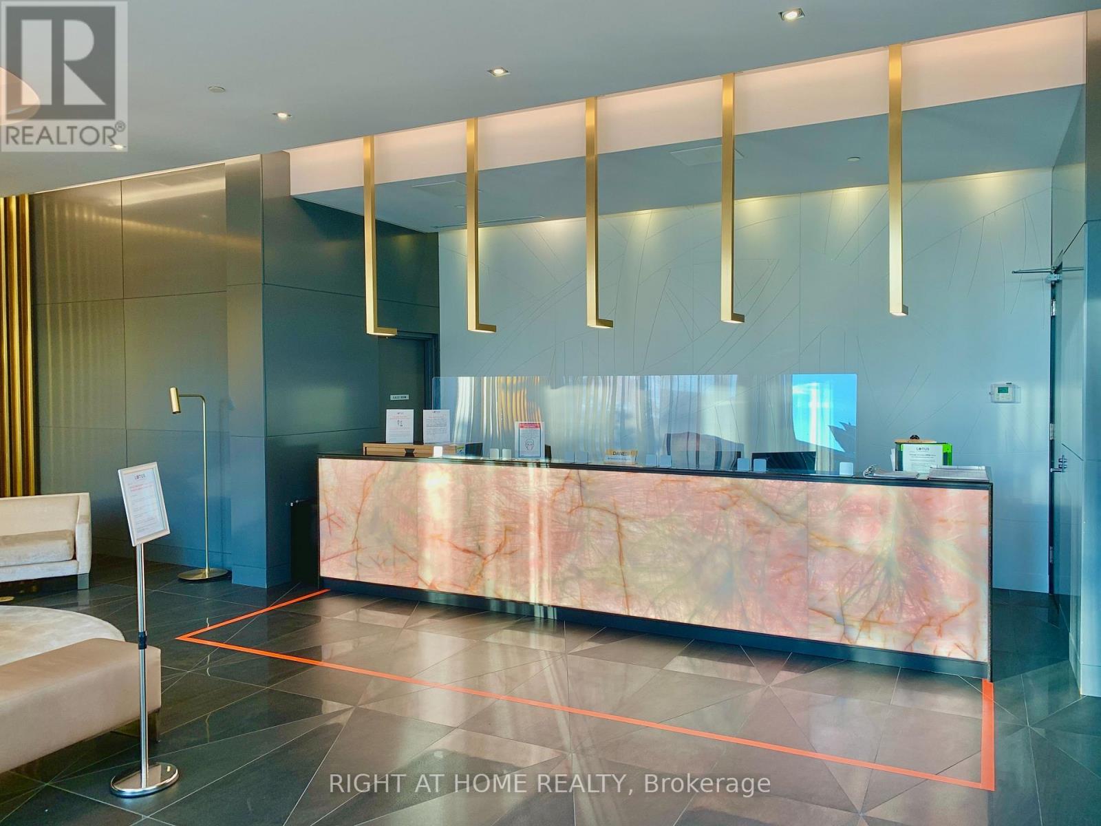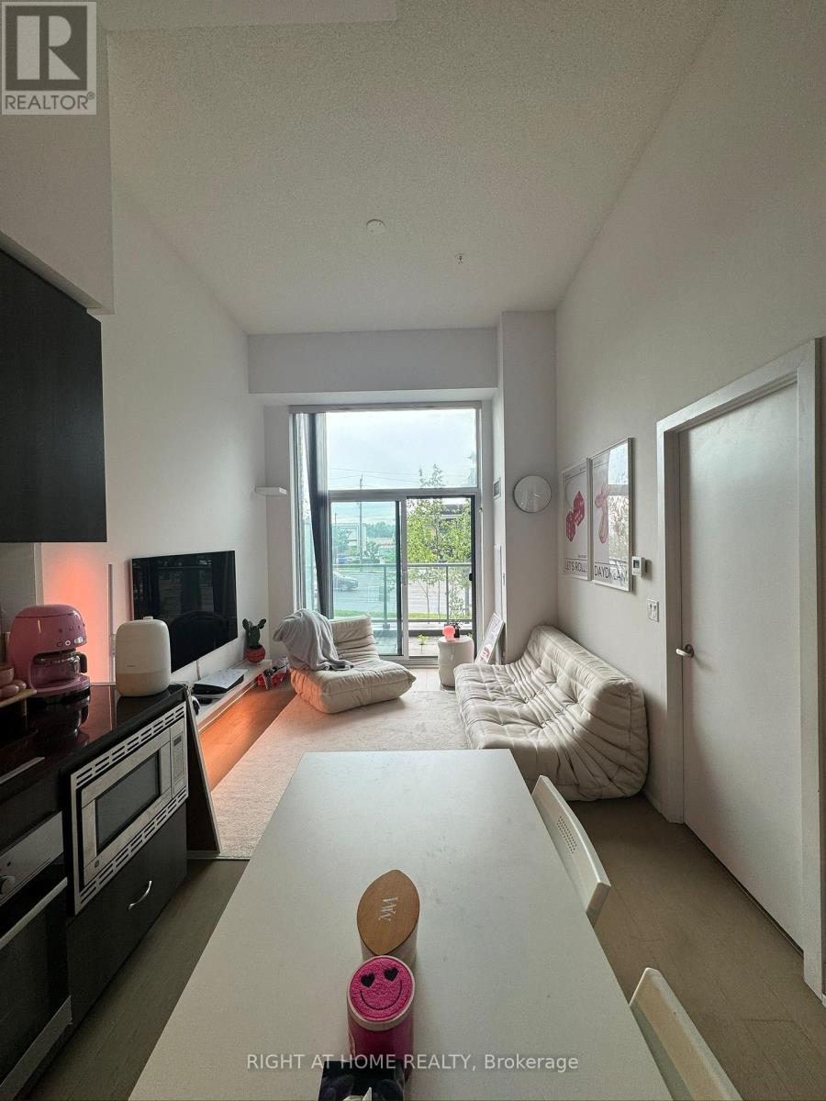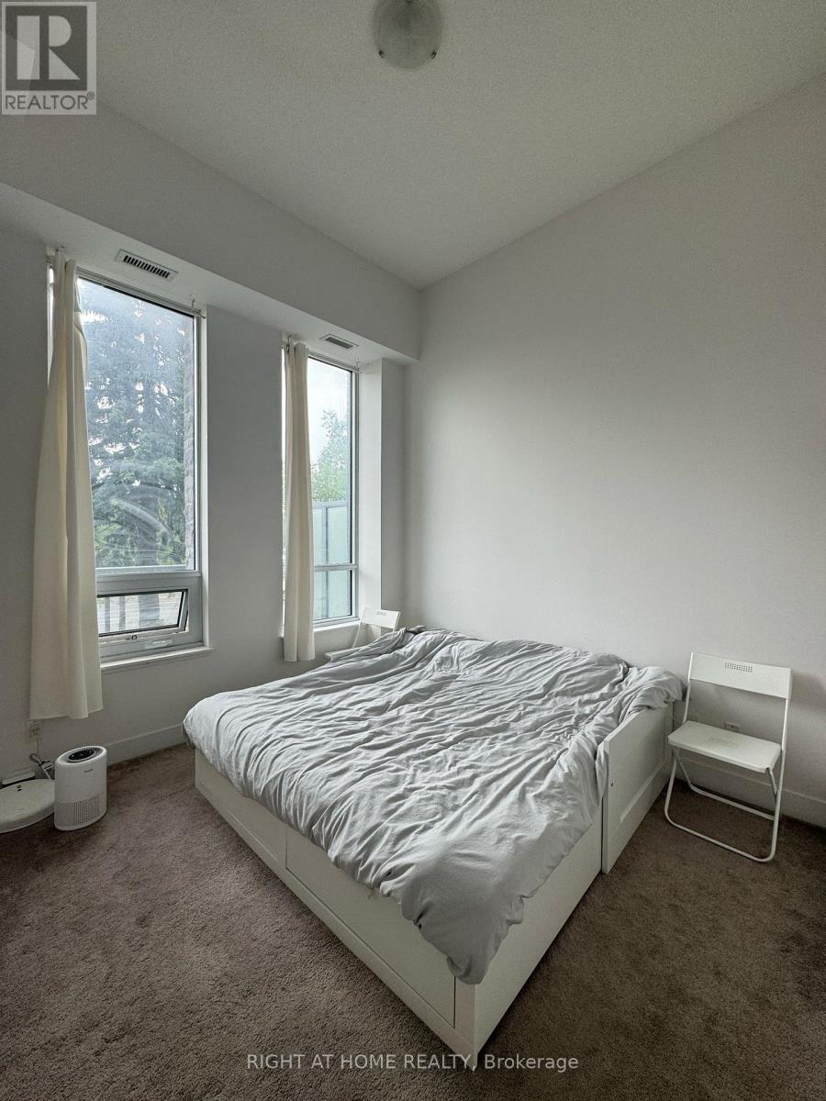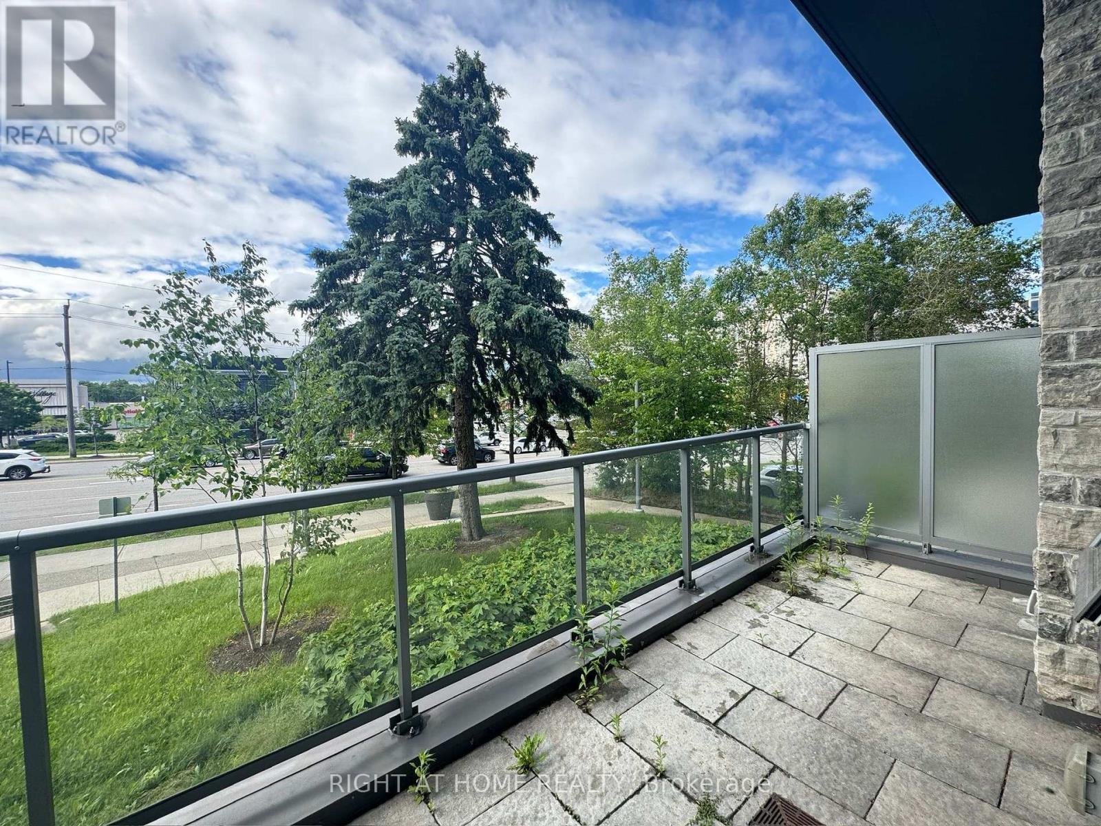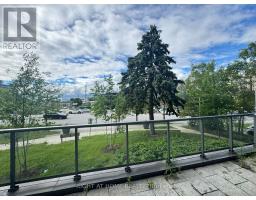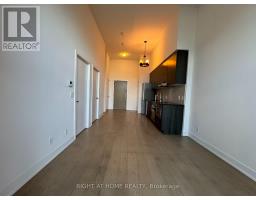G13 - 7 Kenaston Gardens Toronto, Ontario M2K 1G7
$2,350 Monthly
This Beautiful, Bright Unit Features Soaring 13-Foot Ceilings, Providing A Spacious And Airy Atmosphere. The Living Areas Are Finished With Sleek Laminate Flooring, While The Bedroom Offers Cozy Carpeting For Added Comfort. The Kitchen Has Been Recently Renovated With Stylish Two-Tone Cabinets, Creating A Modern And Functional Space Perfect For Cooking And Entertaining. Step Outside To Your Private 130 Sqft Patio, Ideal For Relaxing Or Enjoying Outdoor Dining. The Unit Is Freshly Painted And Move-In Ready, Complete With Two New Chandeliers That Offer Brilliant Lighting Throughout. The Den Provides Flexibility As A Home Office, Guest Room, Or Additional Living Space. Located Just Steps From Bayview Subway, Bayview Village, Loblaws, Dining Options, Parks, And The YMCA. Enjoy Quick Access To Hwy 401, 404, And DVP For Convenient Commuting. Perfect For Those Looking To Combine Style, Convenience, And Location. Available For Immediate Occupancy, Don't Miss This Opportunity! **** EXTRAS **** All Elfs | Stainless Steel Stove Fridge | B/I Stainless Steel Dishwasher | B/I Microwave | Ensuite Washer + Dryer | 24 Hour Concierge | Visitor Parking | Gym | Party Room | Meeting Room and much more! (id:50886)
Property Details
| MLS® Number | C9372325 |
| Property Type | Single Family |
| Community Name | Bayview Village |
| AmenitiesNearBy | Hospital, Park, Public Transit |
| CommunityFeatures | Pet Restrictions |
| Features | Balcony |
Building
| BathroomTotal | 1 |
| BedroomsAboveGround | 1 |
| BedroomsBelowGround | 1 |
| BedroomsTotal | 2 |
| Amenities | Security/concierge, Exercise Centre, Visitor Parking |
| CoolingType | Central Air Conditioning |
| ExteriorFinish | Concrete, Brick |
| FlooringType | Laminate, Tile |
| HeatingFuel | Natural Gas |
| HeatingType | Forced Air |
| SizeInterior | 599.9954 - 698.9943 Sqft |
| Type | Apartment |
Parking
| Underground |
Land
| Acreage | No |
| LandAmenities | Hospital, Park, Public Transit |
Rooms
| Level | Type | Length | Width | Dimensions |
|---|---|---|---|---|
| Flat | Primary Bedroom | 3.48 m | 1.8 m | 3.48 m x 1.8 m |
| Flat | Den | 2.16 m | 2.38 m | 2.16 m x 2.38 m |
| Flat | Bathroom | 3.05 m | 2.13 m | 3.05 m x 2.13 m |
| Flat | Kitchen | 3.05 m | 7.54 m | 3.05 m x 7.54 m |
| Flat | Living Room | 3.05 m | 7.54 m | 3.05 m x 7.54 m |
| Flat | Laundry Room | 0.8 m | 0.8 m | 0.8 m x 0.8 m |
Interested?
Contact us for more information
Shahzaib Shaikh
Salesperson
480 Eglinton Ave West #30, 106498
Mississauga, Ontario L5R 0G2










