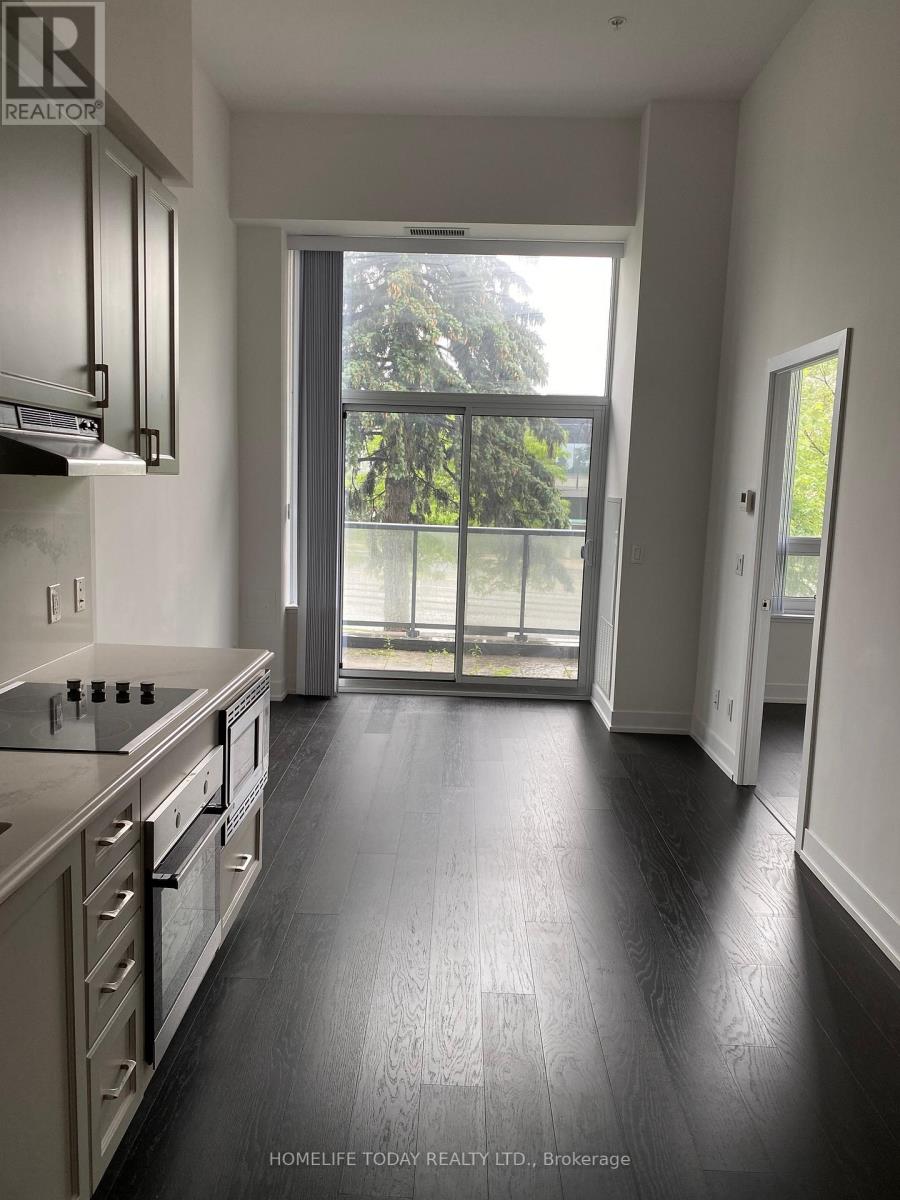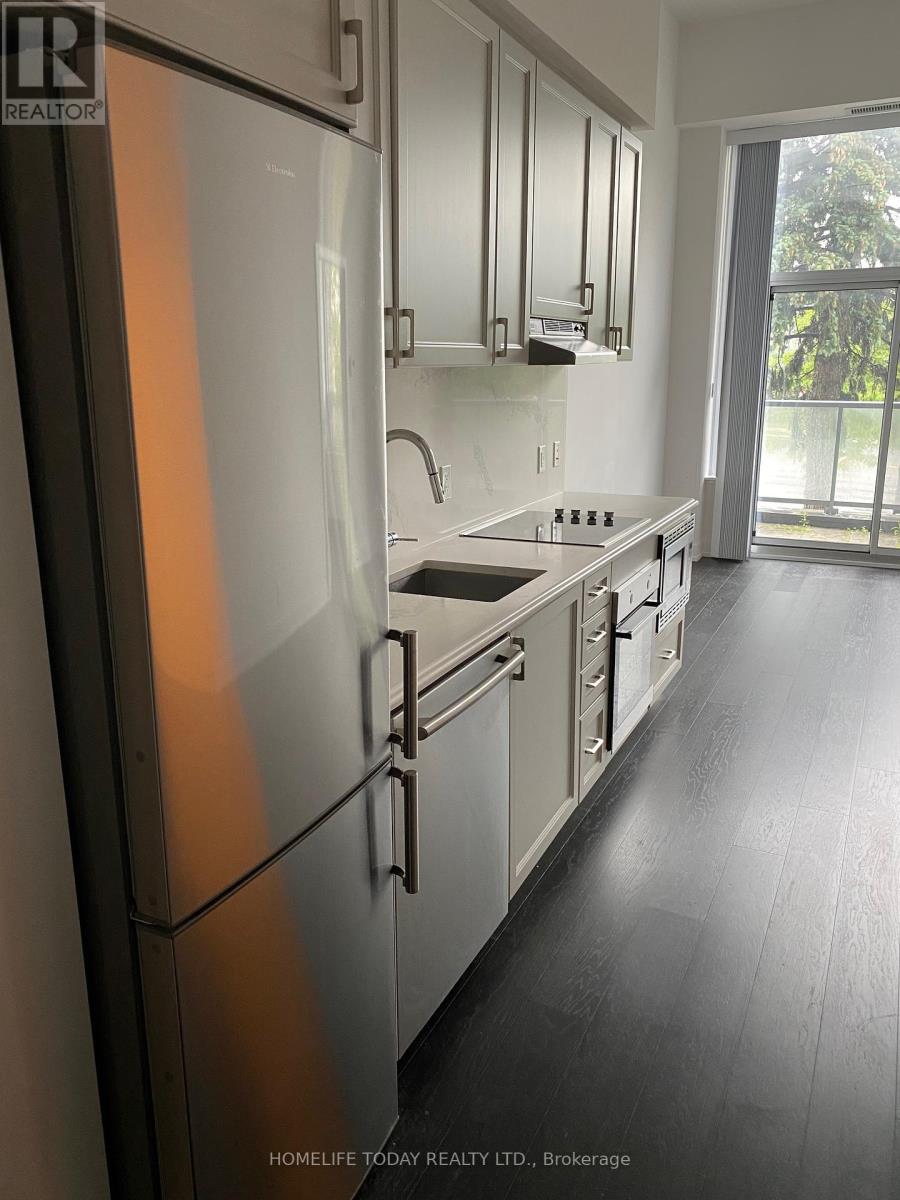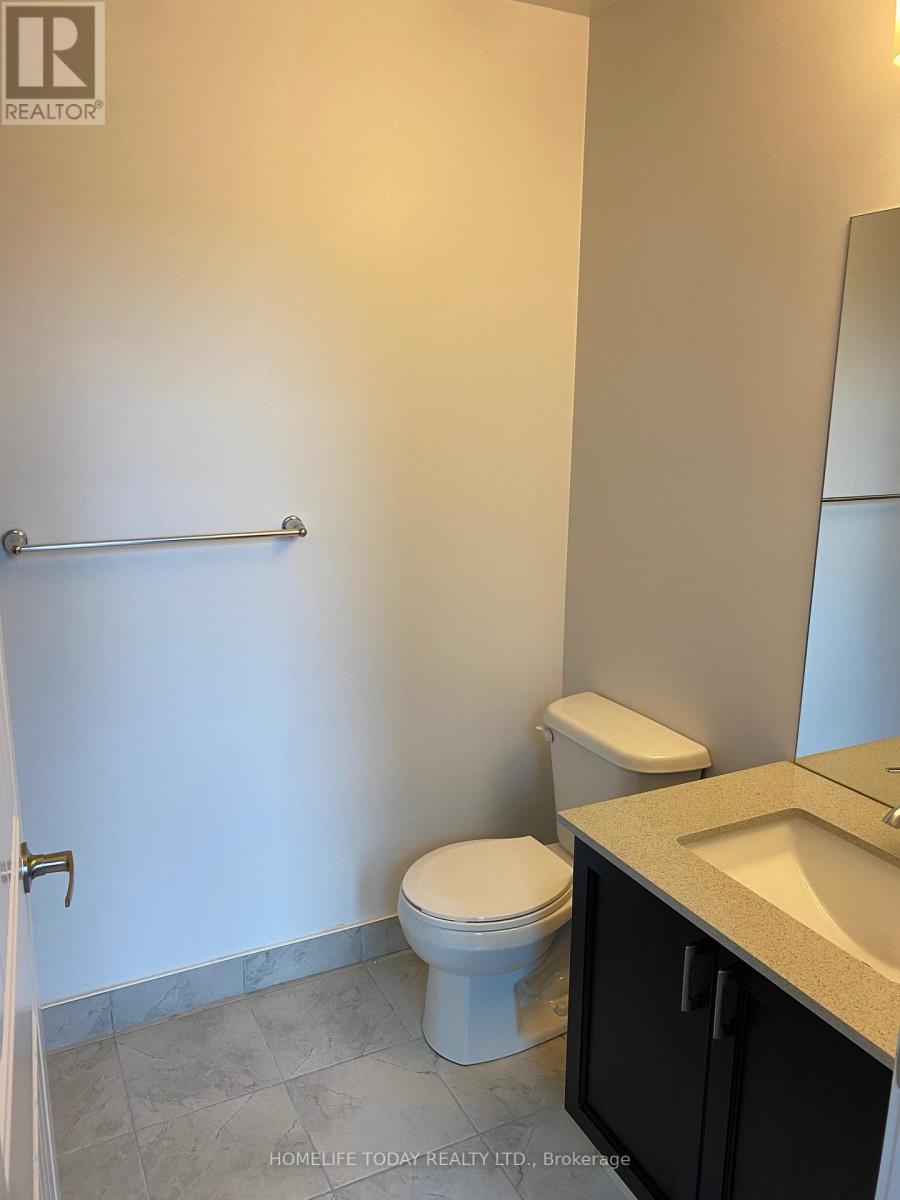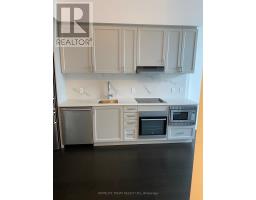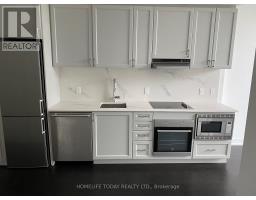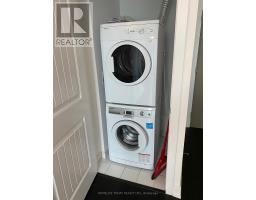G14 - 7 Kenaston Gardens Toronto, Ontario M2K 1G7
$2,850 Monthly
This Spacious 2 Bed 2 Washroom Has An Excellent Floor Plan With A Large Open Concept Living + Dining Area With W/O To Balcony. Good Functional Space With Wall To Ceiling Windows. Includes One Parking & One Locker, Master Bdrm W/ Ensuite Washroom, 24 Hr Concierge, Party Room, Gym & Much More. This Is A Fantastic Corner Unit. A Must See! Conveniently Located At Bayview/Sheppard Ave, Walk To Subway & Ttc, Opposite Of Bayview Village Shopping Mall, And Minutes To 401 Much More...... **** EXTRAS **** Stainless Steel Appliances: Refrigerator, Stove, B/I Dish Washer, Washer & Dryer, B/I Microwave, All Electrical Lighting Fixtures, And All Window Coverings. One Parking & One Locker Space Included. (id:50886)
Property Details
| MLS® Number | C10406648 |
| Property Type | Single Family |
| Community Name | Bayview Village |
| AmenitiesNearBy | Hospital, Park, Public Transit, Schools, Place Of Worship |
| CommunityFeatures | Pet Restrictions |
| Features | Balcony |
| ParkingSpaceTotal | 1 |
Building
| BathroomTotal | 2 |
| BedroomsAboveGround | 2 |
| BedroomsTotal | 2 |
| Amenities | Security/concierge, Exercise Centre, Party Room, Visitor Parking, Storage - Locker |
| CoolingType | Central Air Conditioning |
| ExteriorFinish | Brick, Concrete |
| FlooringType | Laminate |
| HeatingFuel | Natural Gas |
| HeatingType | Forced Air |
| SizeInterior | 699.9943 - 798.9932 Sqft |
| Type | Apartment |
Parking
| Underground |
Land
| Acreage | No |
| LandAmenities | Hospital, Park, Public Transit, Schools, Place Of Worship |
Rooms
| Level | Type | Length | Width | Dimensions |
|---|---|---|---|---|
| Main Level | Living Room | Measurements not available | ||
| Main Level | Dining Room | Measurements not available | ||
| Main Level | Kitchen | Measurements not available | ||
| Main Level | Primary Bedroom | Measurements not available | ||
| Main Level | Bedroom 2 | Measurements not available |
Interested?
Contact us for more information
Kamal Ahmed
Salesperson
11 Progress Avenue Suite 200
Toronto, Ontario M1P 4S7


