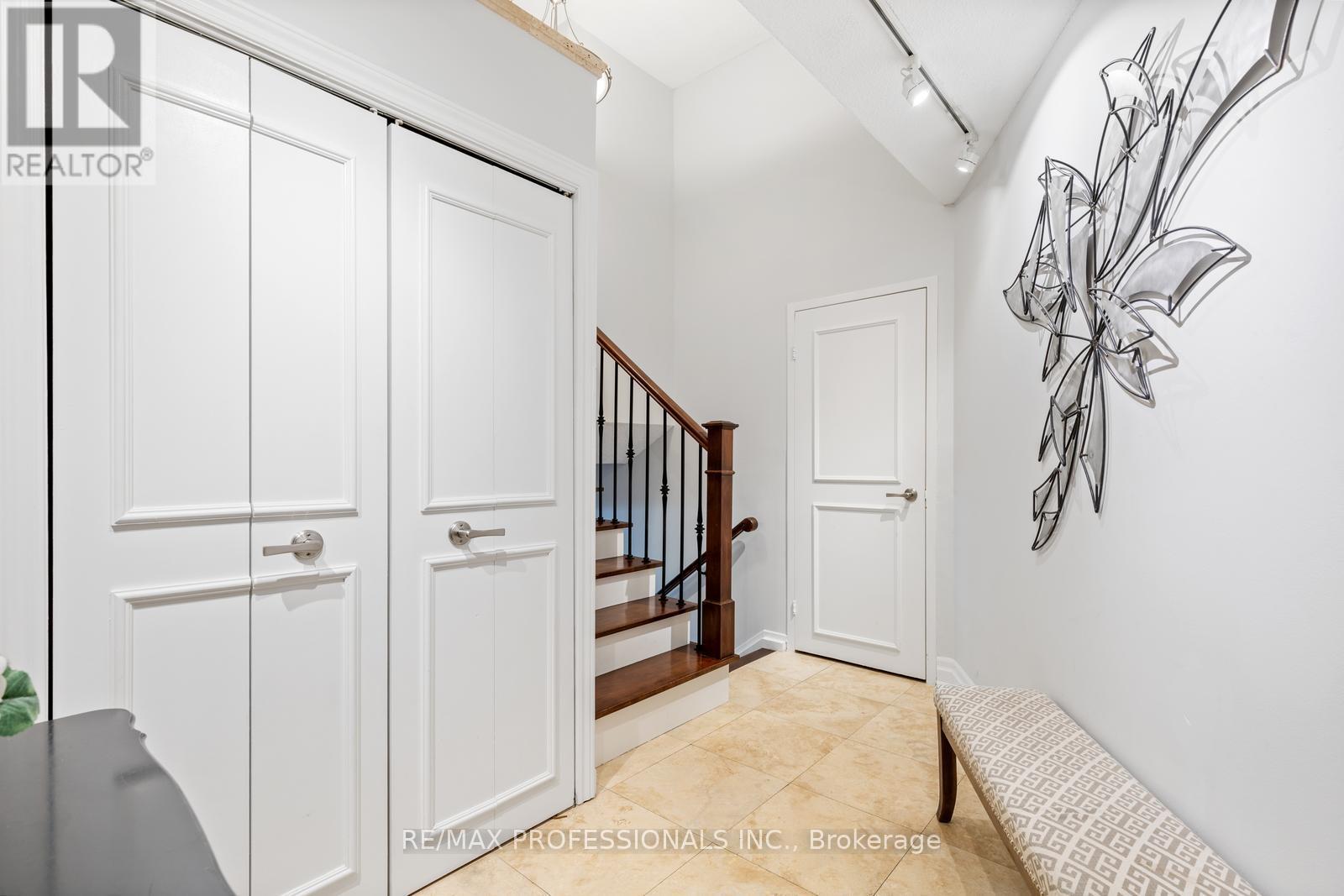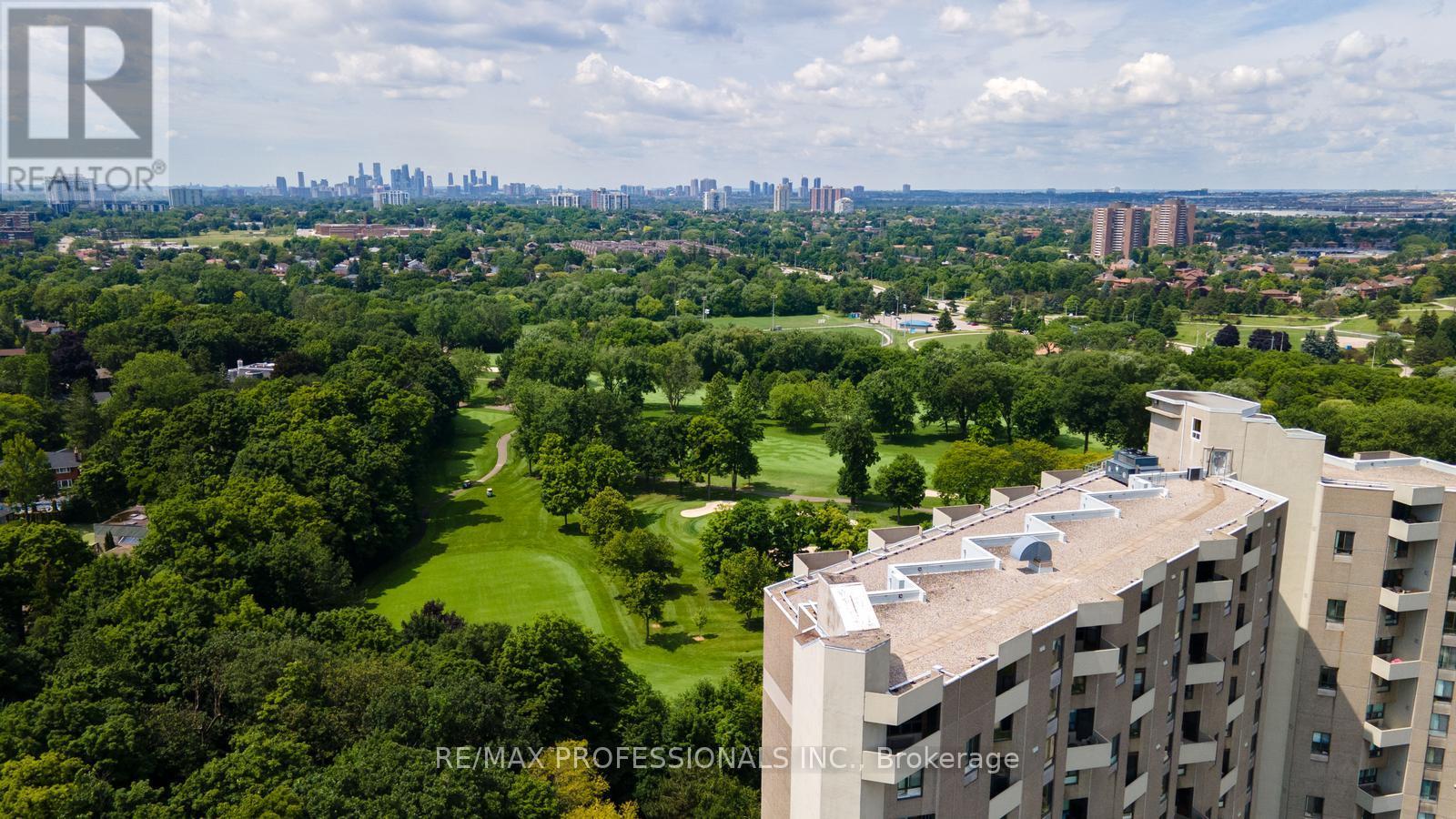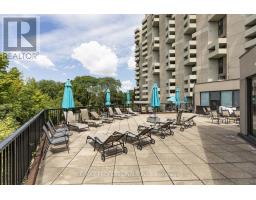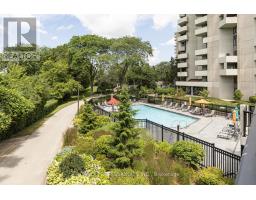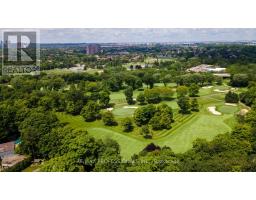G17 - 300 Mill Road Toronto, Ontario M9C 4W7
$849,000Maintenance, Heat, Water, Electricity, Cable TV, Common Area Maintenance, Insurance, Parking
$1,754.59 Monthly
Maintenance, Heat, Water, Electricity, Cable TV, Common Area Maintenance, Insurance, Parking
$1,754.59 MonthlyWelcome to The Masters, where luxury meets convenience in this stunning 3 bedroom, 3 bathroom, ground floor condo boasting a 2-storey layout in one of the most coveted buildings in Etobicoke. Step into elegance with a beautifully renovated interior featuring a chef's kitchen with quartz counters, travertine floors, a sleek cooktop and a built-in oven. Equipped with top of the line appliances including Jennair cooktop, Frigidaire Gallery fridge & microwave, Miele dishwasher and washer & dryer. Entertain in style with a formal dining room, a spacious living area with built-in shelving and direct access to a serene, private terrace. This outdoor oasis is perfect for horticultural enthusiasts, offering a small garden and tranquil ambiance overlooking tennis courts, manicured grounds and Markland Wood Golf Course. The primary bedroom features a private balcony, custom-designed wardrobes and a luxurious 3-piece ensuite bathroom. Convenient ensuite storage locker. 5-star building amenities include indoor and outdoor saltwater pools, tennis/pickleball courts, squash/basketball courts, gym, billiards, hobby room, library, sauna, car wash and 24-hour security! **** EXTRAS **** All inclusive maintenance fees! Pet friendly building. Ideally located close to major hwys, shops, Sherway Gardens, restaurants, parks & walking trails & great schools. (id:50886)
Property Details
| MLS® Number | W9514344 |
| Property Type | Single Family |
| Community Name | Markland Wood |
| CommunityFeatures | Pet Restrictions |
| ParkingSpaceTotal | 1 |
Building
| BathroomTotal | 3 |
| BedroomsAboveGround | 3 |
| BedroomsTotal | 3 |
| Appliances | Cooktop, Dishwasher, Dryer, Microwave, Oven, Refrigerator, Washer, Window Coverings |
| CoolingType | Wall Unit |
| ExteriorFinish | Concrete |
| FlooringType | Tile, Hardwood |
| HalfBathTotal | 1 |
| HeatingFuel | Electric |
| HeatingType | Forced Air |
| StoriesTotal | 2 |
| SizeInterior | 1599.9864 - 1798.9853 Sqft |
| Type | Apartment |
Parking
| Underground |
Land
| Acreage | No |
Rooms
| Level | Type | Length | Width | Dimensions |
|---|---|---|---|---|
| Lower Level | Living Room | 6.05 m | 6.93 m | 6.05 m x 6.93 m |
| Lower Level | Dining Room | 2.84 m | 5.27 m | 2.84 m x 5.27 m |
| Lower Level | Kitchen | 3.02 m | 3.7 m | 3.02 m x 3.7 m |
| Main Level | Foyer | 3.68 m | 2.16 m | 3.68 m x 2.16 m |
| Upper Level | Primary Bedroom | 3.26 m | 6.89 m | 3.26 m x 6.89 m |
| Upper Level | Bedroom 2 | 2.83 m | 4.93 m | 2.83 m x 4.93 m |
| Upper Level | Bedroom 3 | 2.83 m | 3.68 m | 2.83 m x 3.68 m |
| Upper Level | Bathroom | 1.86 m | 2.32 m | 1.86 m x 2.32 m |
https://www.realtor.ca/real-estate/27589702/g17-300-mill-road-toronto-markland-wood-markland-wood
Interested?
Contact us for more information
Elizabeth Jane Johnson
Salesperson
1 East Mall Cres Unit D-3-C
Toronto, Ontario M9B 6G8
Jeff Johnson
Broker
1 East Mall Cres Unit D-3-C
Toronto, Ontario M9B 6G8



