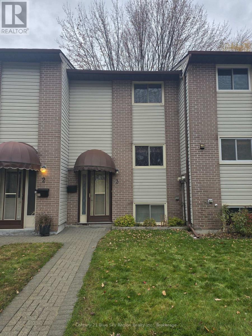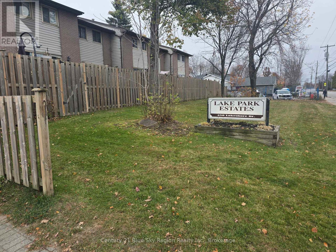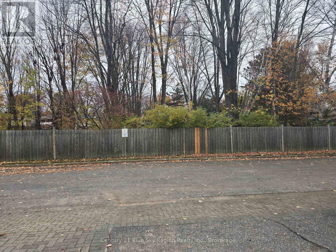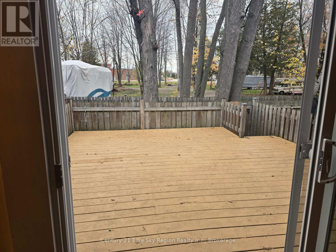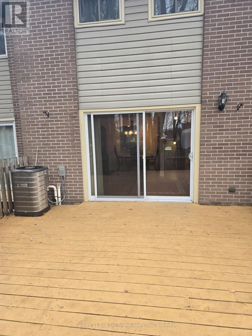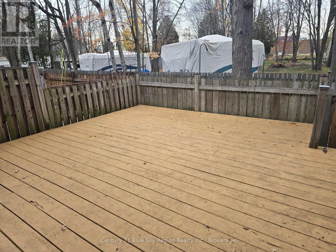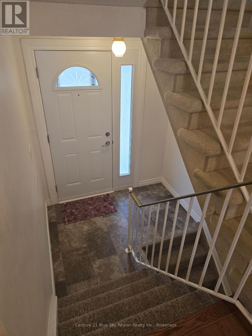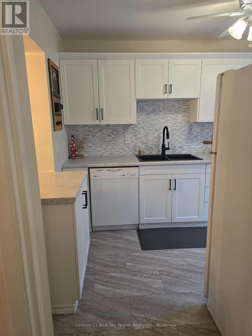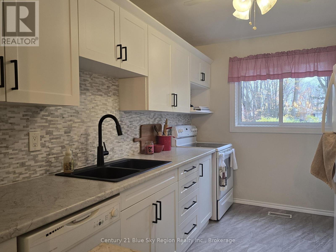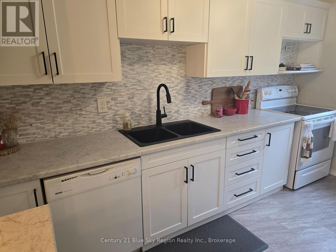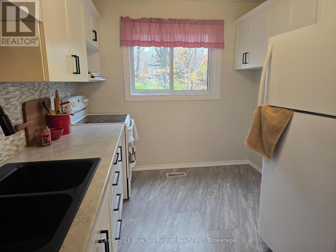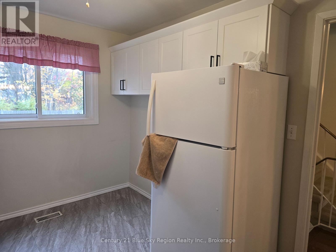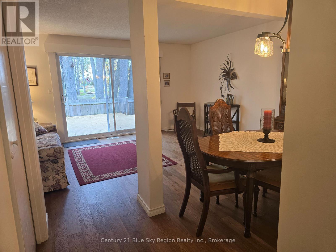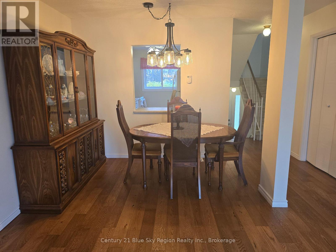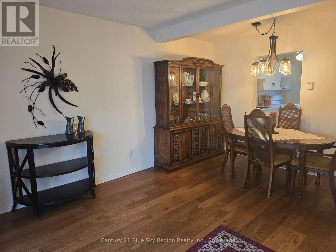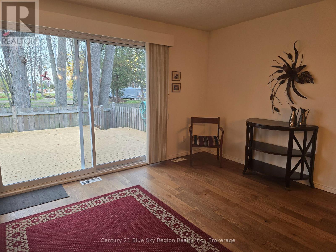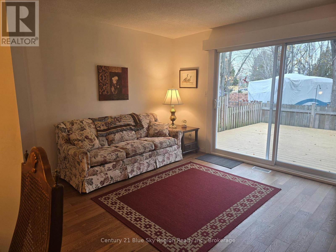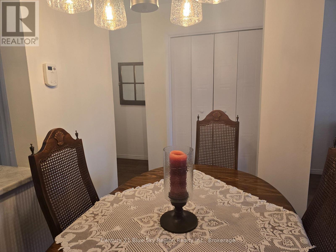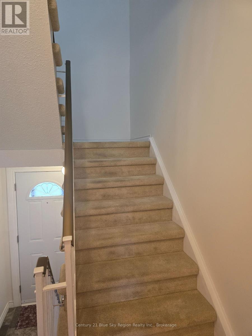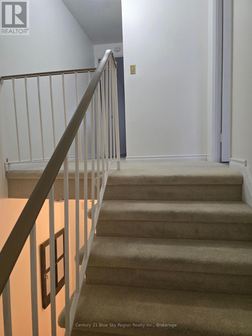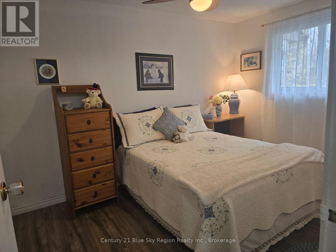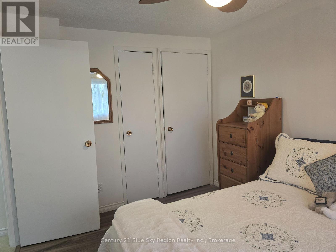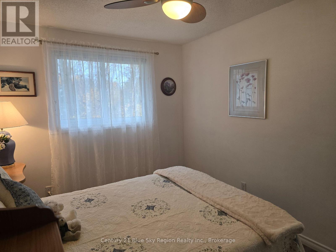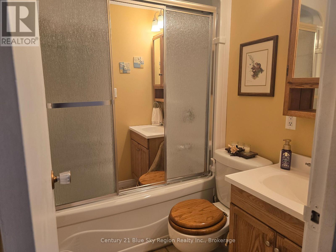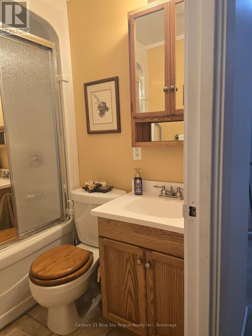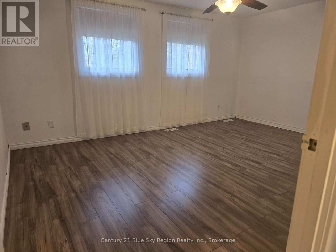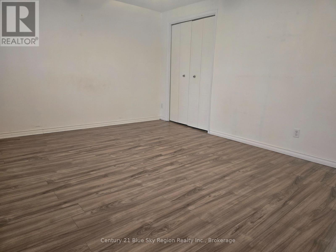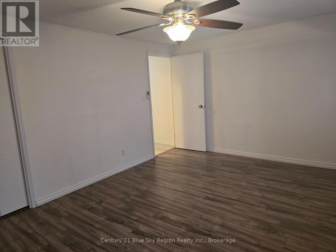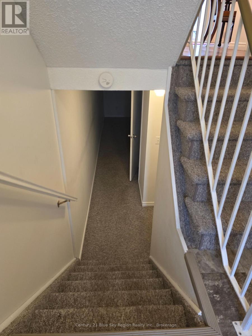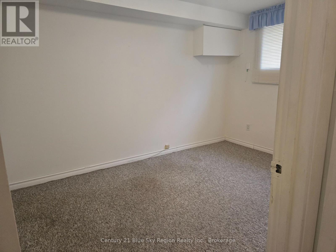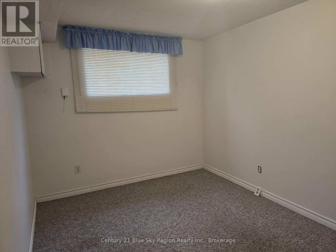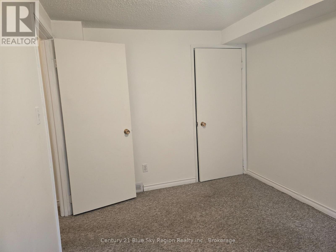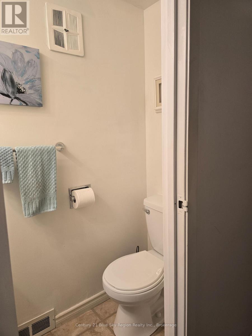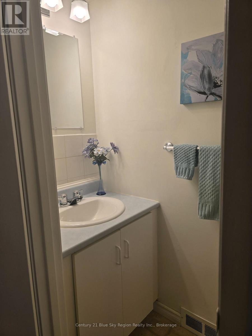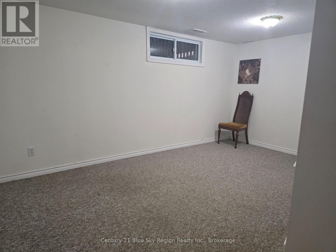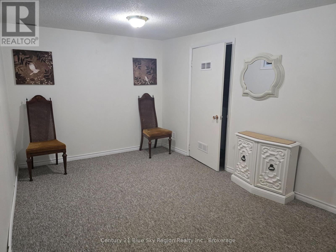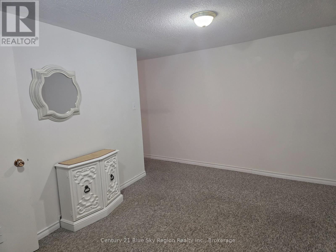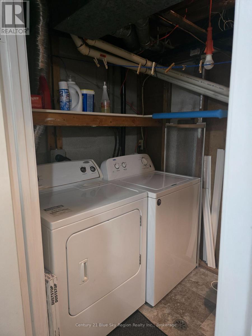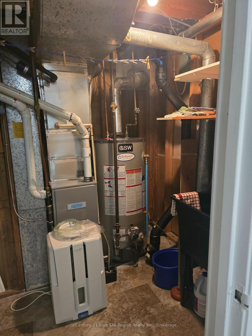G3 - 450 Lakeshore Drive North Bay, Ontario P1A 2E1
$274,900Maintenance, Water, Insurance, Parking, Common Area Maintenance
$474.26 Monthly
Maintenance, Water, Insurance, Parking, Common Area Maintenance
$474.26 MonthlyWelcome to 450 Lakeshore Drive, Unit G3. Just moments from Lake Nipissing and lots of amenities, this beautiful condo is waiting for a new owner. Plenty of recent updates, including hardwood floors in the living and dining rooms, Dowdal cabinets in the kitchen, furnace and windows. This unit comes equipped with central air for those warm summer days. Enjoy sitting on the large deck, fully fenced in, or take a nice walk to the nearby shores of Lake Nipissing. This unit sits at the back part of the complex and has views of trees out front, and the Trailer/camp/mobile home park out back with more trees. With 2 bedrooms upstairs, (very large primary bedroom), a 4 piece bathroom, and in the basement, a third bedroom with 2 piece bathroom and nice recreation room. This pet friendly condo shows pride of ownership and is move in ready. Don't miss out and book your showing now. (id:50886)
Open House
This property has open houses!
10:00 am
Ends at:11:30 am
Property Details
| MLS® Number | X12502050 |
| Property Type | Single Family |
| Community Name | Ferris |
| Community Features | Pets Allowed With Restrictions |
| Equipment Type | Water Heater |
| Parking Space Total | 1 |
| Rental Equipment Type | Water Heater |
| Structure | Deck |
Building
| Bathroom Total | 2 |
| Bedrooms Above Ground | 2 |
| Bedrooms Below Ground | 1 |
| Bedrooms Total | 3 |
| Age | 51 To 99 Years |
| Appliances | Water Heater, Dishwasher, Dryer, Stove, Washer, Refrigerator |
| Basement Development | Finished |
| Basement Type | N/a (finished) |
| Cooling Type | Central Air Conditioning |
| Exterior Finish | Brick Veneer |
| Flooring Type | Vinyl, Hardwood, Laminate |
| Half Bath Total | 1 |
| Heating Fuel | Natural Gas |
| Heating Type | Forced Air |
| Stories Total | 2 |
| Size Interior | 900 - 999 Ft2 |
| Type | Row / Townhouse |
Parking
| No Garage |
Land
| Acreage | No |
| Zoning Description | C7 |
Rooms
| Level | Type | Length | Width | Dimensions |
|---|---|---|---|---|
| Second Level | Bedroom | 3.714 m | 2.603 m | 3.714 m x 2.603 m |
| Second Level | Primary Bedroom | 4.645 m | 3.539 m | 4.645 m x 3.539 m |
| Second Level | Bathroom | Measurements not available | ||
| Basement | Bedroom 3 | 3.63 m | 2.564 m | 3.63 m x 2.564 m |
| Basement | Bathroom | Measurements not available | ||
| Basement | Recreational, Games Room | 4.578 m | 3.064 m | 4.578 m x 3.064 m |
| Basement | Utility Room | 2.824 m | 1.641 m | 2.824 m x 1.641 m |
| Main Level | Kitchen | 3.704 m | 2.65 m | 3.704 m x 2.65 m |
| Main Level | Dining Room | 2.826 m | 1.794 m | 2.826 m x 1.794 m |
| Main Level | Living Room | 4.658 m | 3.415 m | 4.658 m x 3.415 m |
https://www.realtor.ca/real-estate/29059259/g3-450-lakeshore-drive-north-bay-ferris-ferris
Contact Us
Contact us for more information
Kerry Nelson
Salesperson
199 Main Street East
North Bay, Ontario P1B 1A9
(705) 474-4500

