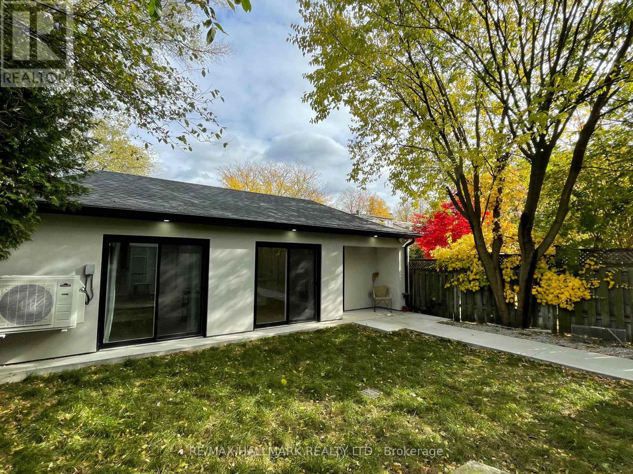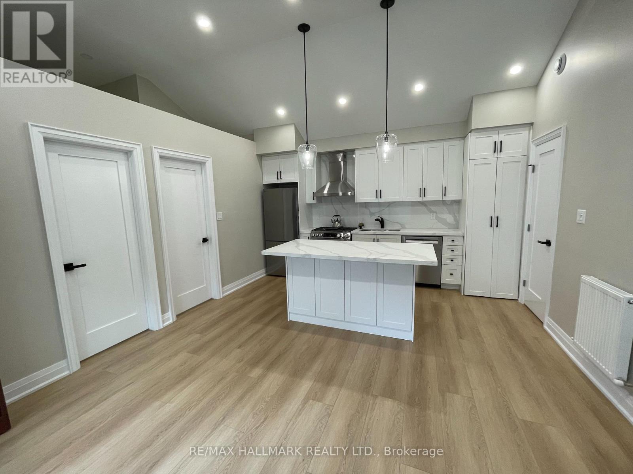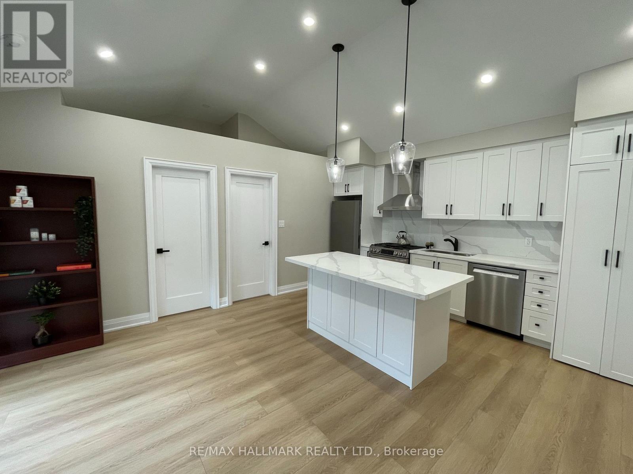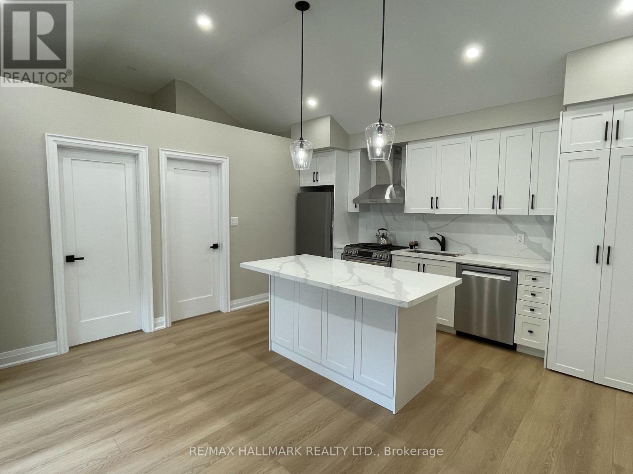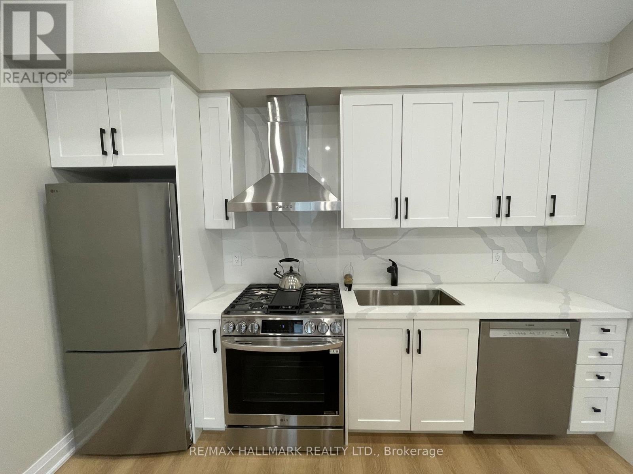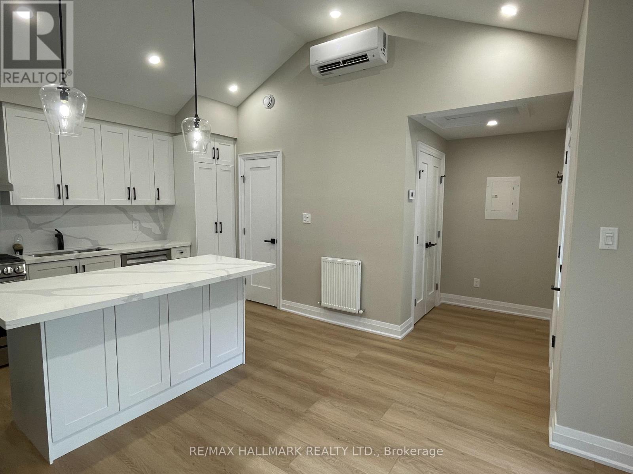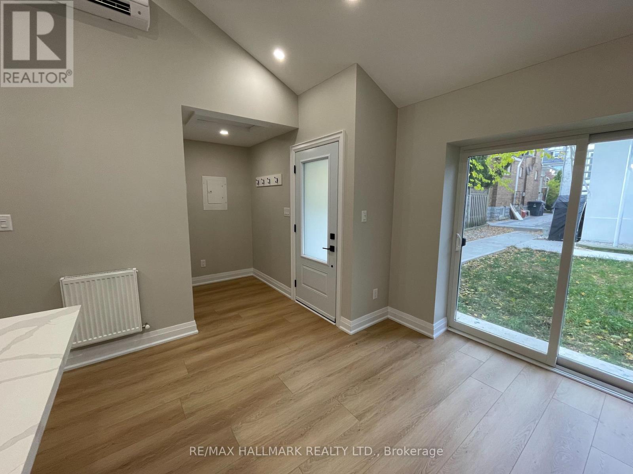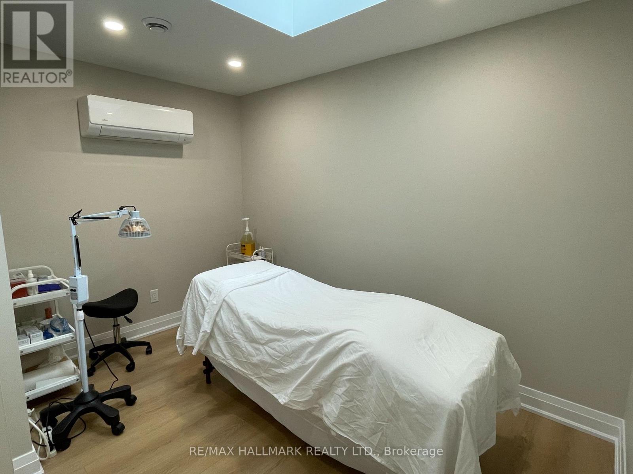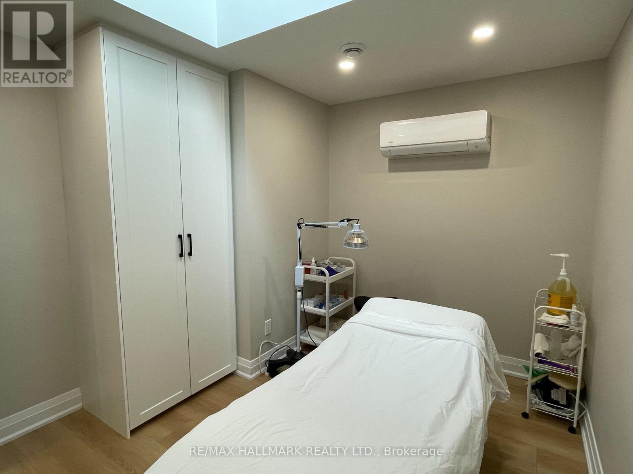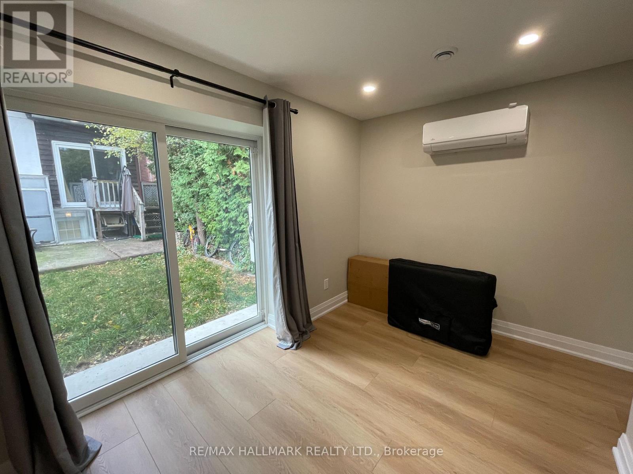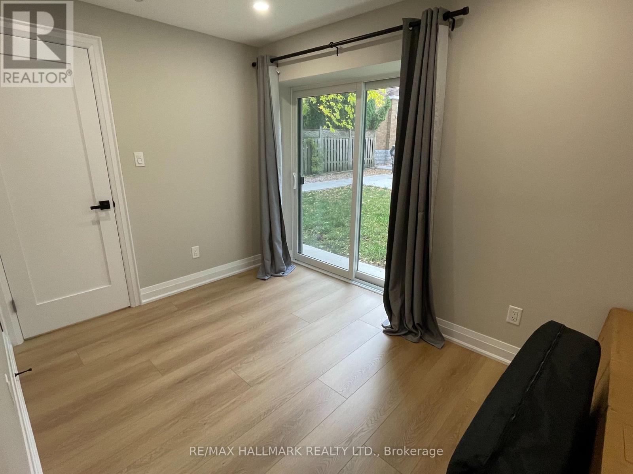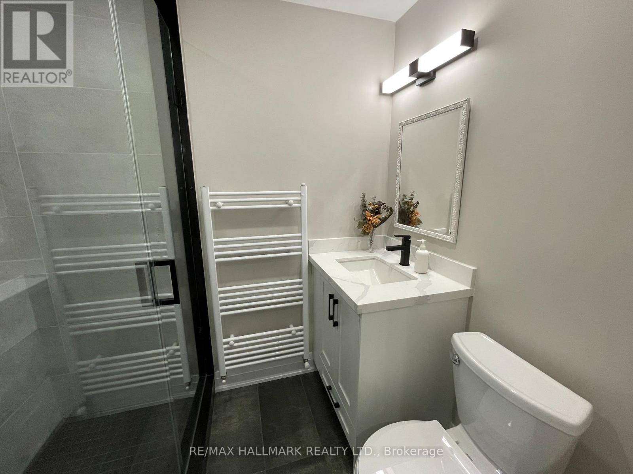Garden - 45 Northcliffe Boulevard Toronto, Ontario M6H 3G9
$2,650 Monthly
Welcome to this newly built 2-bedroom garden suite in St. Clair West! Fully detached, it offers a bright space filled with natural light and blends of comfort, style, and convenience in one of Toronto's most sought-after neighbourhoods. The open-concept layout features a modern kitchen with a large island, quartz counters and backsplash, full-size stainless steel appliances, and a gas stove. Radiant heated wide-plank floors keep the space comfortable year round, while vaulted ceilings and LED pot lights give the home an open, welcoming feel. You also have in-suite laundry and a private entrance for added convenience. Steps to the TTC, local shops, cafés, parks, and top-rated schools, this is a rare chance to enjoy comfort and modern living in a vibrant, family-friendly community. (id:50886)
Property Details
| MLS® Number | W12545826 |
| Property Type | Single Family |
| Community Name | Corso Italia-Davenport |
| Amenities Near By | Park, Public Transit, Schools |
| Community Features | Community Centre |
| Features | Lighting |
Building
| Bathroom Total | 1 |
| Bedrooms Above Ground | 2 |
| Bedrooms Total | 2 |
| Amenities | Separate Heating Controls |
| Architectural Style | Bungalow |
| Basement Type | None |
| Construction Style Attachment | Detached |
| Cooling Type | Wall Unit |
| Exterior Finish | Brick, Stucco |
| Foundation Type | Concrete |
| Heating Fuel | Electric |
| Heating Type | Forced Air |
| Stories Total | 1 |
| Size Interior | 700 - 1,100 Ft2 |
| Type | House |
| Utility Water | Municipal Water |
Parking
| No Garage |
Land
| Acreage | Yes |
| Fence Type | Fenced Yard |
| Land Amenities | Park, Public Transit, Schools |
| Sewer | Sanitary Sewer |
| Size Irregular | 120 |
| Size Total | 120.0000 |
| Size Total Text | 120.0000 |
Rooms
| Level | Type | Length | Width | Dimensions |
|---|---|---|---|---|
| Main Level | Kitchen | 4.11 m | 4.87 m | 4.11 m x 4.87 m |
| Main Level | Living Room | 4.11 m | 4.87 m | 4.11 m x 4.87 m |
| Main Level | Primary Bedroom | 3.27 m | 2.82 m | 3.27 m x 2.82 m |
| Main Level | Bedroom 2 | 3.27 m | 2.54 m | 3.27 m x 2.54 m |
Contact Us
Contact us for more information
Daryl King
Salesperson
www.darylking.com/
www.facebook.com/DarylKingTeam/
www.linkedin.com/in/daryl-king-sales-representative-6a6b895/
9555 Yonge Street #201
Richmond Hill, Ontario L4C 9M5
(905) 883-4922
(905) 883-1521
Rima Jiwani
Salesperson
9555 Yonge Street #201
Richmond Hill, Ontario L4C 9M5
(905) 883-4922
(905) 883-1521

