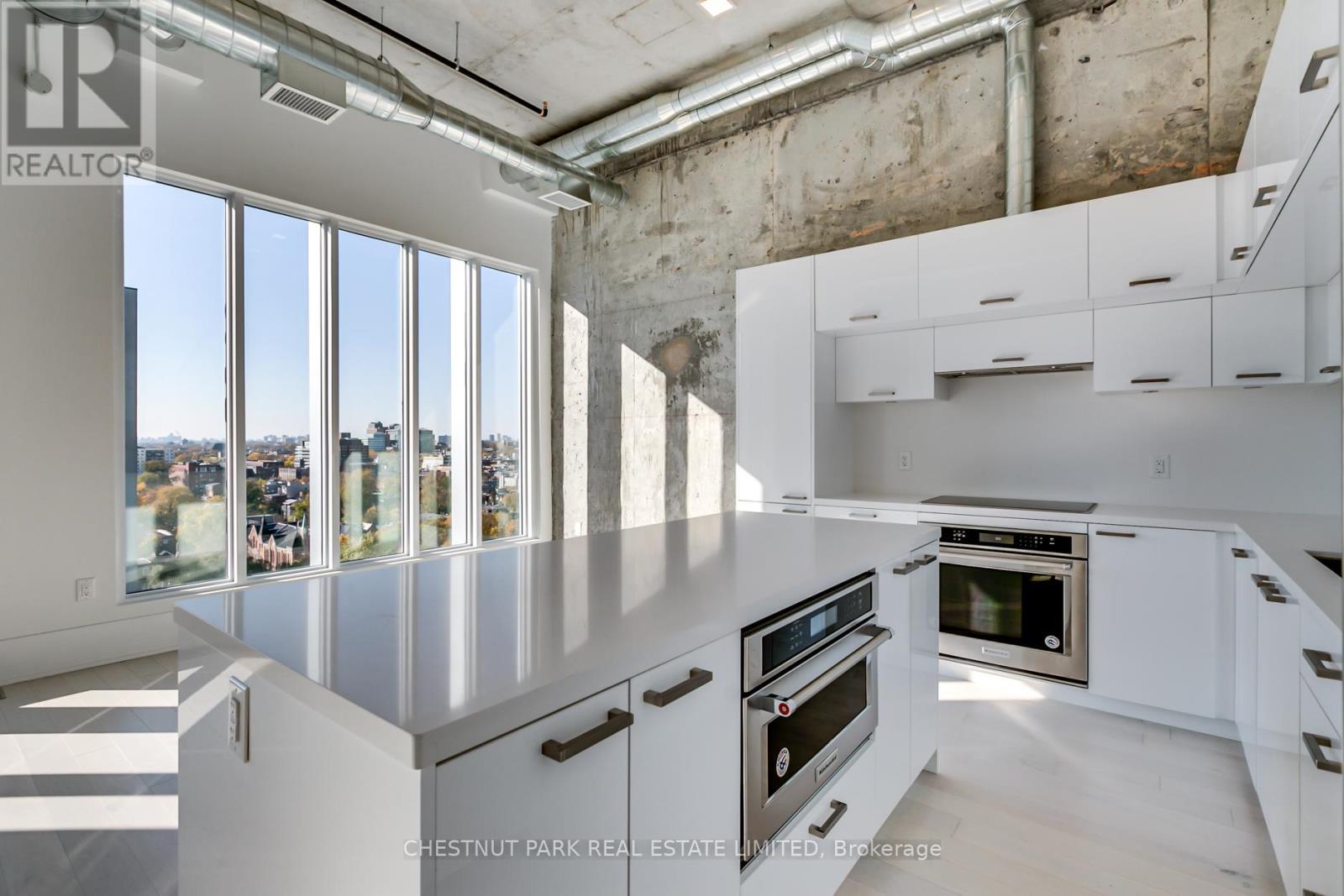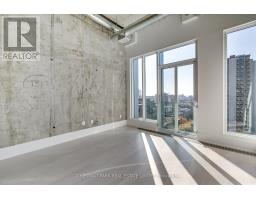Gph 15 - 50 Mccaul Street Toronto, Ontario M5T 0B6
$6,500 Monthly
Grand Penthouse Suite At Tridel's Form. Steps To Grange Park, Ocad, Ago, Hospitals, U Of T And Ryerson.Light Filled West Facing Unit With Tree Top Views. White Cabinetry, White Caesarstone Kitchen Counter AndLight Stained Hardwood Flooring. Extensive Built-In Cabinetry In Living Area. 10Ft Ceilings With ExposedConcrete. Private Hallway Entrance! Rooftop Terrace With Bbq's On Gph. U31 Designed Gym, Lounge DiningRoom Amenities. **** EXTRAS **** Kitchenaid: White Gloss Fridge, Stainless Steel Oven, Ceramic Cooktop, White Panelled Dishwasher, Microwave. StackedWhirlpool Washer Dryer. Bathrooms with Marble Floors, Contemporary Vanities With Undermount Sinks And Caesarstone Counters. (id:50886)
Property Details
| MLS® Number | C10422033 |
| Property Type | Single Family |
| Community Name | Kensington-Chinatown |
| AmenitiesNearBy | Hospital, Park, Public Transit |
| CommunityFeatures | Pet Restrictions |
| Features | Balcony |
| ParkingSpaceTotal | 1 |
Building
| BathroomTotal | 3 |
| BedroomsAboveGround | 2 |
| BedroomsTotal | 2 |
| Amenities | Security/concierge, Party Room, Visitor Parking, Exercise Centre, Storage - Locker |
| Appliances | Oven - Built-in, Blinds |
| CoolingType | Central Air Conditioning |
| ExteriorFinish | Concrete, Aluminum Siding |
| FlooringType | Hardwood, Marble |
| HalfBathTotal | 1 |
| SizeInterior | 1599.9864 - 1798.9853 Sqft |
| Type | Apartment |
Parking
| Garage |
Land
| Acreage | No |
| LandAmenities | Hospital, Park, Public Transit |
Rooms
| Level | Type | Length | Width | Dimensions |
|---|---|---|---|---|
| Main Level | Foyer | Measurements not available | ||
| Main Level | Kitchen | Measurements not available | ||
| Main Level | Living Room | Measurements not available | ||
| Main Level | Dining Room | Measurements not available | ||
| Main Level | Primary Bedroom | Measurements not available | ||
| Main Level | Bedroom 2 | Measurements not available |
Interested?
Contact us for more information
Michelle Phillips
Salesperson
1300 Yonge St Ground Flr
Toronto, Ontario M4T 1X3
Helen Braithwaite
Broker
1300 Yonge St Ground Flr
Toronto, Ontario M4T 1X3







































