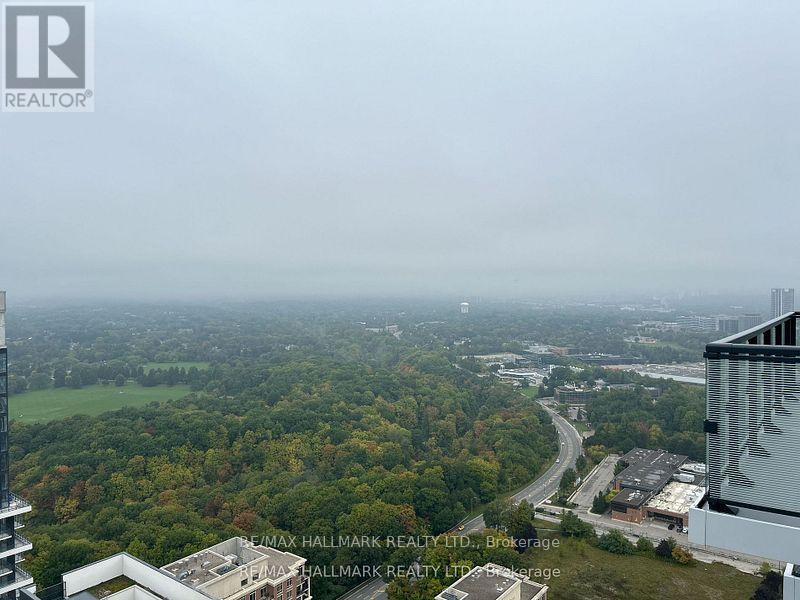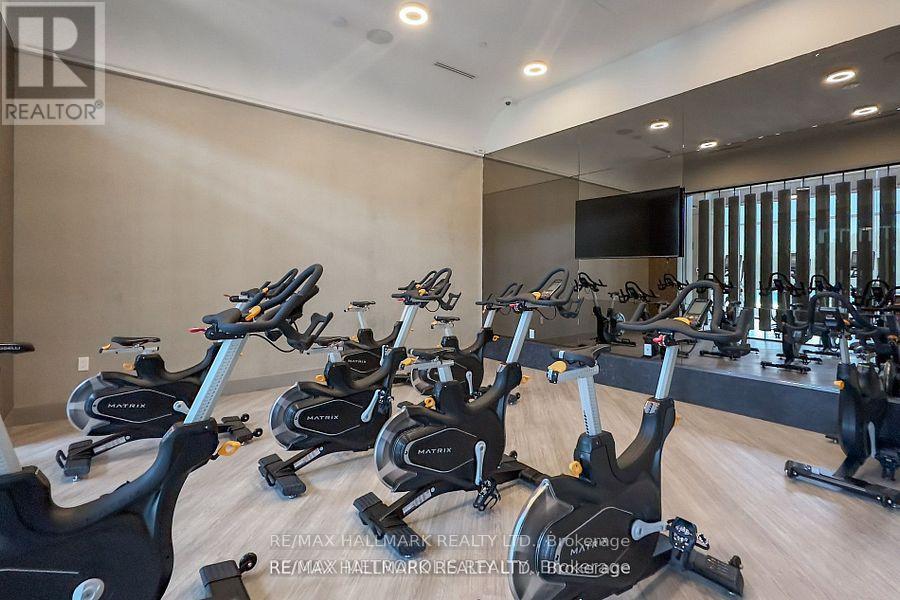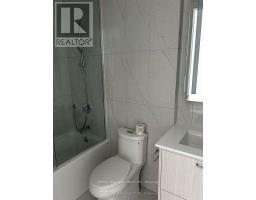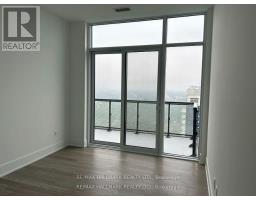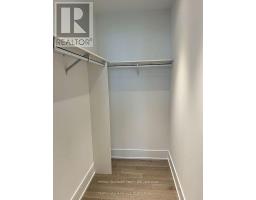Gph10 - 30 Inn On The Park Drive Toronto, Ontario M3C 2J7
$8,000 Monthly
Bright & Spacious 3 Bedroom, 3 Bath Luxury Penthouse Suite In Prestigious Auberge By Tridel. Fantastic Open Concept Layout Boasting Over 2000 Sqft Of Living Space With Soaring Ceilings & Floor-Ceiling Windows With Incredible Panoramic Views Of The City. The Luxury Kitchen Features Built-In Appliances, Soft Close Cabinetry, Centre Island, Backsplash & Breakfast Area. 3 Generous Bedrooms & 3 Upscale Bathrooms. The Primary Bedroom Includes 2 Walk-In Closets & Stunning 5 Piece Ensuite. 4 Separate Walk-Outs To 3 Balconies With Beautiful Clear Views Of The City & Ravine, Separate Laundry Room & Ample Storage Space Throughout Suite. 2 Parking Spaces & 1 Locker Included In Lease. Perfectly Located In Prime Leslie/ Eglinton Location Close To Transit, Schools, Trails, Parks, Amenities, Restaurants & More. (id:50886)
Property Details
| MLS® Number | C12071908 |
| Property Type | Single Family |
| Community Name | Banbury-Don Mills |
| Amenities Near By | Public Transit, Park, Schools |
| Community Features | Pet Restrictions, Community Centre |
| Features | Ravine, Balcony, Carpet Free, In Suite Laundry |
| Parking Space Total | 2 |
| View Type | View |
Building
| Bathroom Total | 3 |
| Bedrooms Above Ground | 3 |
| Bedrooms Total | 3 |
| Age | New Building |
| Amenities | Visitor Parking, Security/concierge, Exercise Centre, Party Room, Storage - Locker |
| Cooling Type | Central Air Conditioning |
| Exterior Finish | Concrete |
| Flooring Type | Laminate |
| Heating Fuel | Natural Gas |
| Heating Type | Forced Air |
| Size Interior | 2,000 - 2,249 Ft2 |
| Type | Apartment |
Parking
| Underground | |
| Garage |
Land
| Acreage | No |
| Land Amenities | Public Transit, Park, Schools |
Rooms
| Level | Type | Length | Width | Dimensions |
|---|---|---|---|---|
| Flat | Living Room | 8.783 m | 8.78 m | 8.783 m x 8.78 m |
| Flat | Dining Room | 8.78 m | 8.78 m | 8.78 m x 8.78 m |
| Flat | Kitchen | 6.01 m | 1.37 m | 6.01 m x 1.37 m |
| Flat | Eating Area | 2.1 m | 1.37 m | 2.1 m x 1.37 m |
| Flat | Primary Bedroom | 3.66 m | 4.57 m | 3.66 m x 4.57 m |
| Flat | Bedroom 2 | 3.35 m | 3.23 m | 3.35 m x 3.23 m |
| Flat | Bedroom 3 | 3.32 m | 3.05 m | 3.32 m x 3.05 m |
Contact Us
Contact us for more information
Jay Jaffari
Broker
(416) 908-5525
www.thejaffariteam.com/
685 Sheppard Ave E #401
Toronto, Ontario M2K 1B6
(416) 494-7653
(416) 494-0016
Jeff Jaffari
Broker
www.thejaffariteam.com
685 Sheppard Ave E #401
Toronto, Ontario M2K 1B6
(416) 494-7653
(416) 494-0016




























