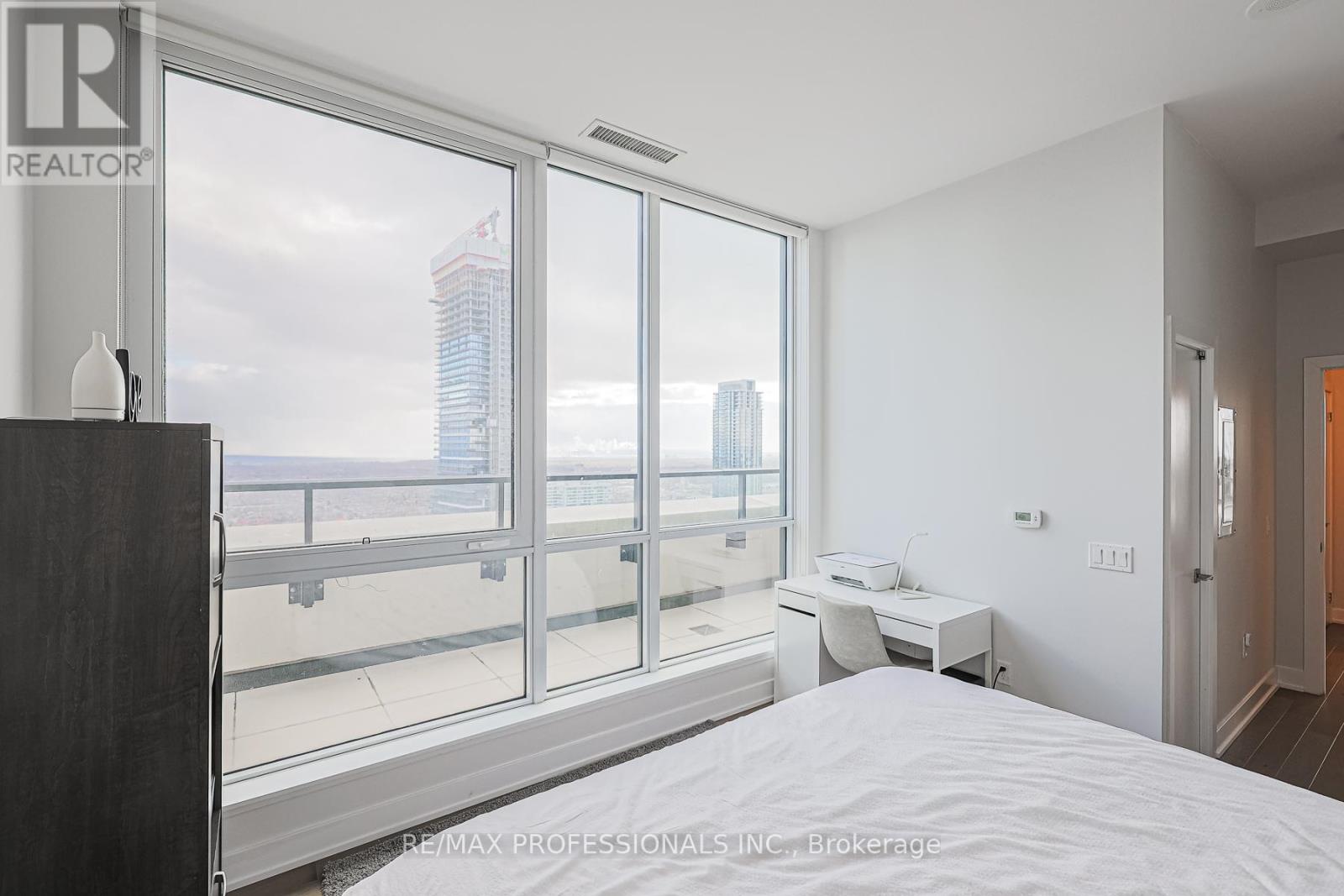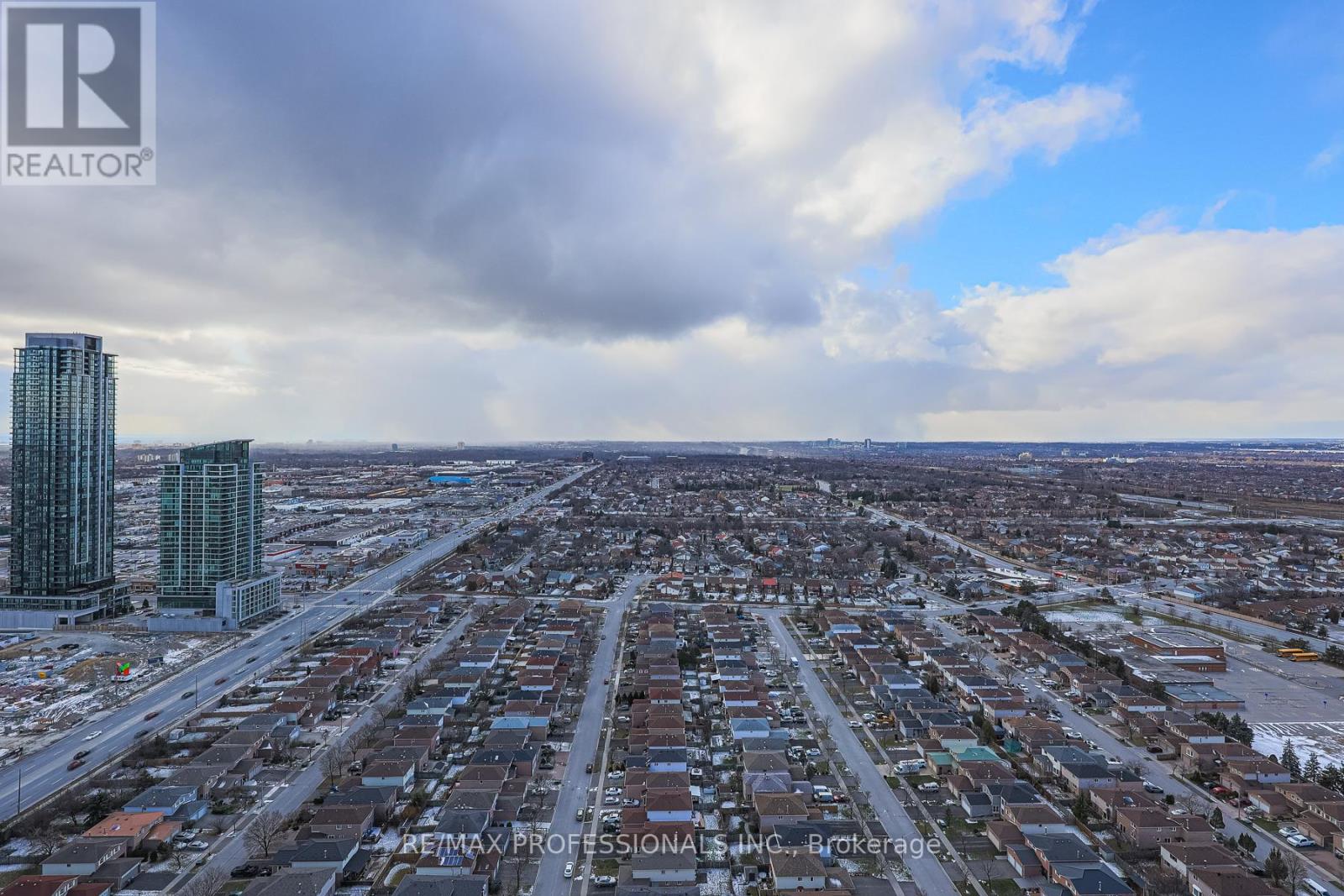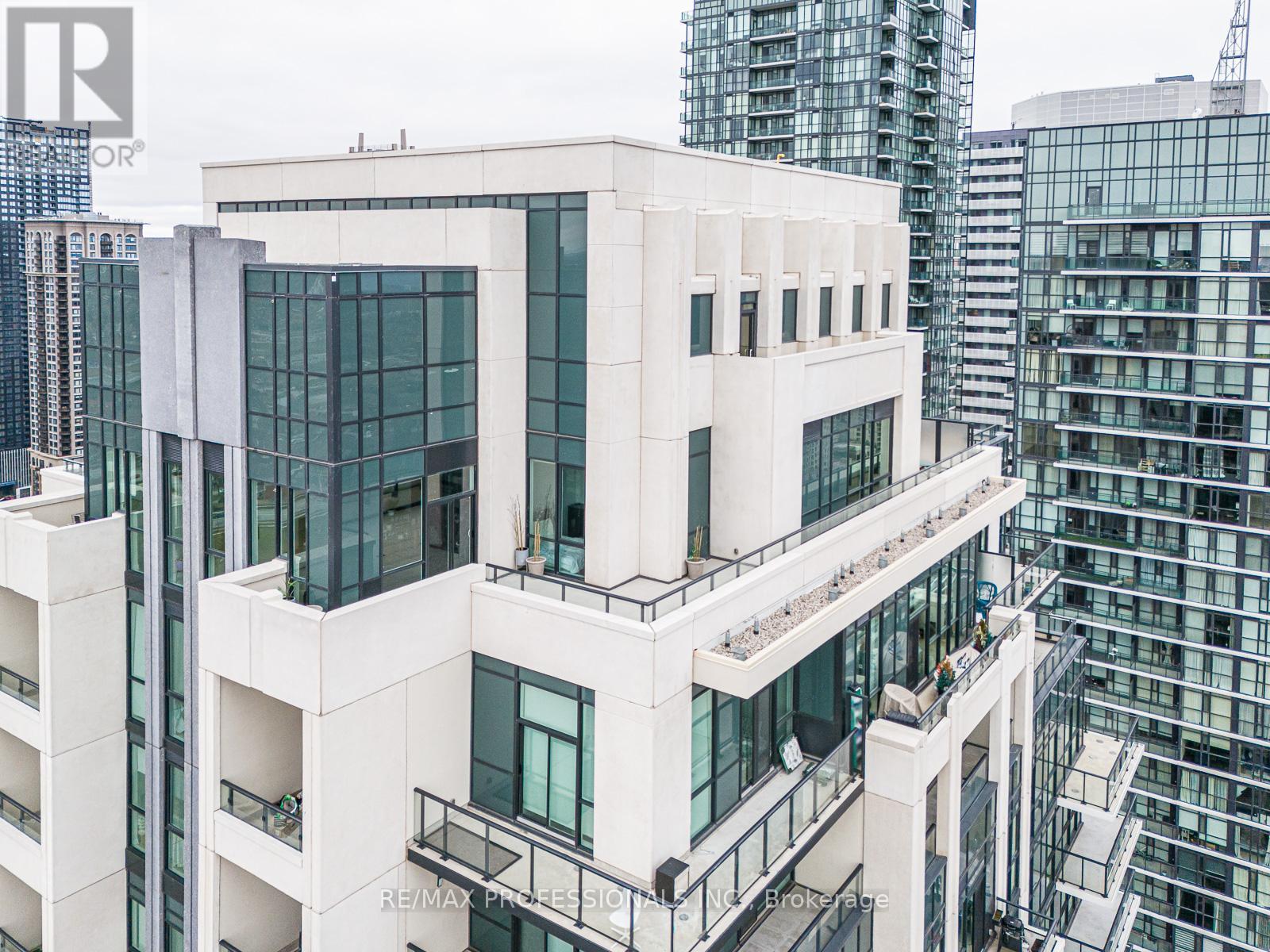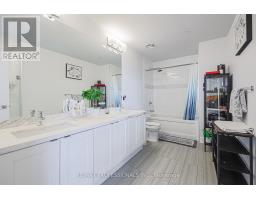Gph2 - 4055 Parkside Village Drive Mississauga, Ontario L5B 0K8
$1,108,888Maintenance, Insurance
$830 Monthly
Maintenance, Insurance
$830 MonthlyGrand Penthouse unit at Block Nine condos. Spanning 1226 sqft in the interior with 10ft ceilings throughout with another 595sqft on the large South West facing terrace providing all-day daylight and stunning clear views of Mississaugas Skyline and the Lake scape.The great room is the perfect place to eat, relax and entertain with the walkout to the spacious terrace. Primary bedroom has clear city views and a spacious 6-pc ensuite bathroom.Being only one of TWO units on the top floor this unit is quiet and private with little noise. **** EXTRAS **** Located in Mississaugas city centre, this unit is the perfect home for a downsizer or a newcomer looking for walkability and convenience to Restaurants, Entertainment, Shopping and Community. WATCH PROMO VIDEO FOR MORE INFO! (id:50886)
Property Details
| MLS® Number | W11908145 |
| Property Type | Single Family |
| Community Name | Creditview |
| Amenities Near By | Public Transit |
| Community Features | Pet Restrictions, Community Centre |
| Parking Space Total | 1 |
| View Type | View, City View |
Building
| Bathroom Total | 2 |
| Bedrooms Above Ground | 2 |
| Bedrooms Total | 2 |
| Amenities | Exercise Centre, Party Room, Storage - Locker, Security/concierge |
| Appliances | Dryer, Refrigerator, Stove, Washer, Window Coverings |
| Cooling Type | Central Air Conditioning |
| Exterior Finish | Brick, Concrete |
| Flooring Type | Hardwood, Tile |
| Heating Fuel | Natural Gas |
| Heating Type | Forced Air |
| Size Interior | 1,200 - 1,399 Ft2 |
| Type | Apartment |
Parking
| Underground |
Land
| Acreage | No |
| Land Amenities | Public Transit |
Rooms
| Level | Type | Length | Width | Dimensions |
|---|---|---|---|---|
| Main Level | Kitchen | 3.014 m | 2.69 m | 3.014 m x 2.69 m |
| Main Level | Dining Room | 4.372 m | 4.5 m | 4.372 m x 4.5 m |
| Main Level | Living Room | 4.037 m | 3.247 m | 4.037 m x 3.247 m |
| Main Level | Bedroom 2 | 3.124 m | 2.97 m | 3.124 m x 2.97 m |
| Main Level | Bedroom | 5.636 m | 3.664 m | 5.636 m x 3.664 m |
| Main Level | Laundry Room | 2.034 m | 0.0979 m | 2.034 m x 0.0979 m |
| Main Level | Foyer | 2.253 m | 4.5 m | 2.253 m x 4.5 m |
Contact Us
Contact us for more information
Jonathan Lee
Salesperson
jonleehomes.ca/
1 East Mall Cres Unit D-3-C
Toronto, Ontario M9B 6G8
(416) 232-9000
(416) 232-1281















































































