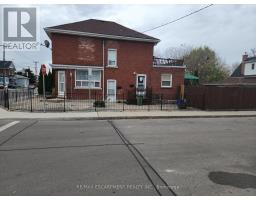Grd Flr - 535 Roxborough Avenue Hamilton, Ontario L8H 1R5
2 Bedroom
1 Bathroom
1499.9875 - 1999.983 sqft
Central Air Conditioning
Forced Air
$2,200 Monthly
Great location. Well maintained 2 storey home presently used as two units. This is the ground floor unit which includes the exclusive use of the unfinished basement. Newer kitchen, in-unit laundry, parking for 2 cars and shared use of the 1.5 car garage. Tenant pays separately metered hydro and gas. (id:50886)
Property Details
| MLS® Number | X10431943 |
| Property Type | Single Family |
| Community Name | Homeside |
| AmenitiesNearBy | Park, Place Of Worship, Public Transit, Schools |
| ParkingSpaceTotal | 3 |
Building
| BathroomTotal | 1 |
| BedroomsAboveGround | 2 |
| BedroomsTotal | 2 |
| BasementDevelopment | Unfinished |
| BasementType | N/a (unfinished) |
| ConstructionStyleAttachment | Detached |
| CoolingType | Central Air Conditioning |
| ExteriorFinish | Brick |
| FoundationType | Stone |
| HeatingFuel | Natural Gas |
| HeatingType | Forced Air |
| StoriesTotal | 2 |
| SizeInterior | 1499.9875 - 1999.983 Sqft |
| Type | House |
| UtilityWater | Municipal Water |
Parking
| Detached Garage |
Land
| Acreage | No |
| FenceType | Fenced Yard |
| LandAmenities | Park, Place Of Worship, Public Transit, Schools |
| Sewer | Sanitary Sewer |
| SizeDepth | 90 Ft |
| SizeFrontage | 29 Ft |
| SizeIrregular | 29 X 90 Ft |
| SizeTotalText | 29 X 90 Ft|under 1/2 Acre |
Rooms
| Level | Type | Length | Width | Dimensions |
|---|---|---|---|---|
| Main Level | Living Room | 4.19 m | 5.05 m | 4.19 m x 5.05 m |
| Main Level | Kitchen | 2.69 m | 3.07 m | 2.69 m x 3.07 m |
| Main Level | Dining Room | 3.07 m | 3.61 m | 3.07 m x 3.61 m |
| Main Level | Primary Bedroom | 4.44 m | 2.72 m | 4.44 m x 2.72 m |
| Main Level | Bedroom 2 | 3.25 m | 2.72 m | 3.25 m x 2.72 m |
| Main Level | Bathroom | Measurements not available |
Utilities
| Sewer | Installed |
https://www.realtor.ca/real-estate/27668147/grd-flr-535-roxborough-avenue-hamilton-homeside-homeside
Interested?
Contact us for more information
Raymond Loya
Salesperson
RE/MAX Escarpment Realty Inc.
2180 Itabashi Way #4b
Burlington, Ontario L7M 5A5
2180 Itabashi Way #4b
Burlington, Ontario L7M 5A5

















