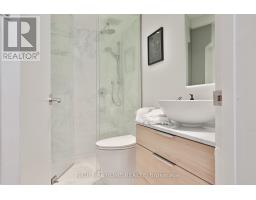Grdn 5 - 225 Brunswick Avenue Toronto, Ontario M5S 2M4
$1,695,000Maintenance, Insurance, Common Area Maintenance
$254.58 Monthly
Maintenance, Insurance, Common Area Maintenance
$254.58 MonthlyWelcome to Garden Home 5 at the newly-completed 225 Brunswick. This intimate heritage conversion contains just seven homes in the South Annex, carefully crafted within a century conversion building. Set on 2 levels, and boasting exceptional finishes throughout, this home enjoys south light and a private entry along Sussex. The spacious kitchen is completed with solid stone counters, white oak cabinets, Miele appliances including gas cooktop, wine fridge and a large eat-at island. Main floor powder room and 2 upstairs bathrooms, including an ensuite from the sun-filled primary completed with built-ins. Style, convenience and the benefits of low-maintenance living in an outstanding location. **** EXTRAS **** A Unique Urban Home. Boutique living at an ideal scale, just steps to Bloor, Harbord, U of T Be first to call this home. Extensive inclusions and Tarion Warranty. (id:50886)
Property Details
| MLS® Number | C10411832 |
| Property Type | Single Family |
| Community Name | University |
| AmenitiesNearBy | Hospital, Park, Public Transit, Place Of Worship |
| CommunityFeatures | Pet Restrictions |
Building
| BathroomTotal | 3 |
| BedroomsAboveGround | 2 |
| BedroomsTotal | 2 |
| CoolingType | Central Air Conditioning |
| ExteriorFinish | Brick, Steel |
| FlooringType | Hardwood |
| HalfBathTotal | 1 |
| HeatingFuel | Electric |
| HeatingType | Heat Pump |
| StoriesTotal | 2 |
| SizeInterior | 999.992 - 1198.9898 Sqft |
| Type | Row / Townhouse |
Land
| Acreage | No |
| LandAmenities | Hospital, Park, Public Transit, Place Of Worship |
Rooms
| Level | Type | Length | Width | Dimensions |
|---|---|---|---|---|
| Second Level | Primary Bedroom | 3.1 m | 3.41 m | 3.1 m x 3.41 m |
| Second Level | Bedroom 2 | 2.44 m | 3.72 m | 2.44 m x 3.72 m |
| Main Level | Living Room | 4.02 m | 4.21 m | 4.02 m x 4.21 m |
| Main Level | Dining Room | 2.78 m | 2.44 m | 2.78 m x 2.44 m |
| Main Level | Kitchen | 2.8 m | 3.6 m | 2.8 m x 3.6 m |
Interested?
Contact us for more information
Paul Johnston
Salesperson
1396 Don Mills Rd Unit B-121
Toronto, Ontario M3B 0A7
John Francis Bell
Salesperson
1396 Don Mills Rd Unit B-121
Toronto, Ontario M3B 0A7





























