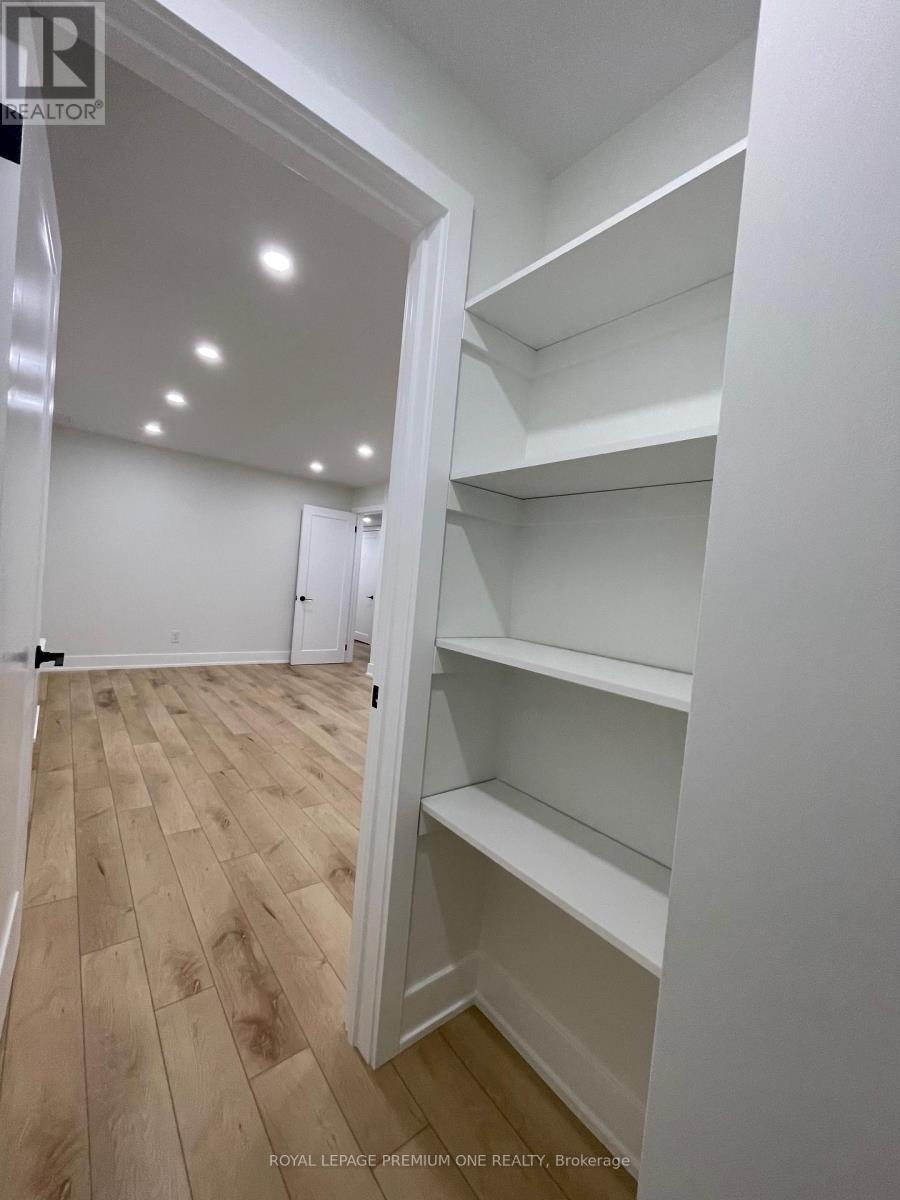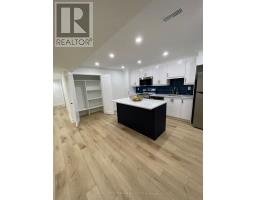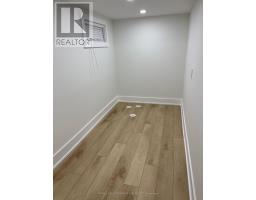Ground Level - 106 Trowell Avenue Toronto, Ontario M6M 1L7
2 Bedroom
1 Bathroom
700 - 1,100 ft2
Raised Bungalow
Central Air Conditioning
Forced Air
$2,600 Monthly
One of a kind opportunity awaits you!... Be the first to enjoy a fully renovated ground level apartment in Toronto's desirable Keele St. and Rogers Rd. community. All conveniences at doorstep, Library, Schools, places of worship, TTC, up and coming Eglinton LRT, shops, Stockyards, Weston Go, Up Express, parks, community and health centres... so much more. (id:50886)
Property Details
| MLS® Number | W12063704 |
| Property Type | Single Family |
| Community Name | Keelesdale-Eglinton West |
| Features | In Suite Laundry |
| Parking Space Total | 1 |
Building
| Bathroom Total | 1 |
| Bedrooms Above Ground | 2 |
| Bedrooms Total | 2 |
| Appliances | Water Heater, Dishwasher, Dryer, Microwave, Range, Stove, Washer, Refrigerator |
| Architectural Style | Raised Bungalow |
| Basement Features | Separate Entrance, Walk Out |
| Basement Type | N/a |
| Construction Status | Insulation Upgraded |
| Construction Style Attachment | Semi-detached |
| Cooling Type | Central Air Conditioning |
| Exterior Finish | Brick |
| Flooring Type | Vinyl |
| Foundation Type | Poured Concrete |
| Heating Fuel | Natural Gas |
| Heating Type | Forced Air |
| Stories Total | 1 |
| Size Interior | 700 - 1,100 Ft2 |
| Type | House |
| Utility Water | Municipal Water |
Parking
| Attached Garage | |
| No Garage |
Land
| Acreage | No |
| Sewer | Sanitary Sewer |
| Size Depth | 140 Ft |
| Size Frontage | 28 Ft ,9 In |
| Size Irregular | 28.8 X 140 Ft |
| Size Total Text | 28.8 X 140 Ft |
Rooms
| Level | Type | Length | Width | Dimensions |
|---|---|---|---|---|
| Lower Level | Den | 2.95 m | 1.41 m | 2.95 m x 1.41 m |
| Ground Level | Primary Bedroom | 4.87 m | 3.16 m | 4.87 m x 3.16 m |
| Ground Level | Bedroom 2 | 3.49 m | 3.24 m | 3.49 m x 3.24 m |
| Ground Level | Kitchen | 5.03 m | 3.65 m | 5.03 m x 3.65 m |
| Ground Level | Living Room | 5.19 m | 3.65 m | 5.19 m x 3.65 m |
| Ground Level | Laundry Room | 2.47 m | 2.45 m | 2.47 m x 2.45 m |
Utilities
| Sewer | Available |
Contact Us
Contact us for more information
Delia Costa
Broker
www.deliacosta.com/
www.facebook.com/www.deliacosta
Royal LePage Premium One Realty
595 Cityview Blvd Unit 3
Vaughan, Ontario L4H 3M7
595 Cityview Blvd Unit 3
Vaughan, Ontario L4H 3M7
(416) 410-9111
(905) 532-0355
HTTP://www.royallepagepremiumone.com
Joe Costa
Salesperson
(647) 891-5974
www.linkedin.com/in/jose-costa-a26209232/
Royal LePage Premium One Realty
595 Cityview Blvd Unit 3
Vaughan, Ontario L4H 3M7
595 Cityview Blvd Unit 3
Vaughan, Ontario L4H 3M7
(416) 410-9111
(905) 532-0355
HTTP://www.royallepagepremiumone.com





























