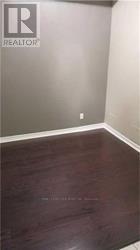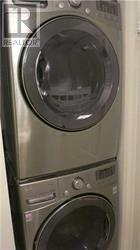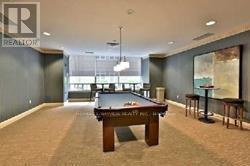Gv #12 - 2 Rean Drive Toronto, Ontario M2K 3B8
2 Bedroom
1 Bathroom
600 - 699 ft2
Indoor Pool
Central Air Conditioning
Forced Air
$2,495 Monthly
Beautiful One Bedroom Plus Den Garden Villa In Daniels' New York Towers Development At Bayview Village. A Condo On The Ground With Your Own Front Door, And Terrace. Amenities Incl Swimming Pool, Gym, Sauna, Party Room, Media Room Golf Simulator Etc. B.B.Q Permitted On Terrace. 1 Underground Parking and 1 locker Also Included.Located Steps From Subway Transit And Shopping At Bayview Village. Within 5 Mins To Highways 401 & 404 (id:50886)
Property Details
| MLS® Number | C12167953 |
| Property Type | Single Family |
| Community Name | Bayview Village |
| Amenities Near By | Hospital, Park, Public Transit, Schools |
| Community Features | Pets Not Allowed |
| Parking Space Total | 1 |
| Pool Type | Indoor Pool |
Building
| Bathroom Total | 1 |
| Bedrooms Above Ground | 1 |
| Bedrooms Below Ground | 1 |
| Bedrooms Total | 2 |
| Amenities | Security/concierge, Exercise Centre, Party Room, Visitor Parking, Storage - Locker |
| Cooling Type | Central Air Conditioning |
| Exterior Finish | Concrete |
| Flooring Type | Hardwood |
| Heating Fuel | Natural Gas |
| Heating Type | Forced Air |
| Size Interior | 600 - 699 Ft2 |
| Type | Row / Townhouse |
Parking
| Underground | |
| Garage |
Land
| Acreage | No |
| Land Amenities | Hospital, Park, Public Transit, Schools |
Rooms
| Level | Type | Length | Width | Dimensions |
|---|---|---|---|---|
| Main Level | Living Room | 6.13 m | 3.02 m | 6.13 m x 3.02 m |
| Main Level | Dining Room | 6.13 m | 3.02 m | 6.13 m x 3.02 m |
| Main Level | Kitchen | 2.3 m | 2.35 m | 2.3 m x 2.35 m |
| Main Level | Primary Bedroom | 3.75 m | 3.03 m | 3.75 m x 3.03 m |
| Main Level | Den | 4.5 m | 2.45 m | 4.5 m x 2.45 m |
Contact Us
Contact us for more information
Mohib Shariff
Salesperson
Homelife/bayview Realty Inc.
505 Hwy 7 Suite 201
Thornhill, Ontario L3T 7T1
505 Hwy 7 Suite 201
Thornhill, Ontario L3T 7T1
(905) 889-2200
(905) 889-3322

































