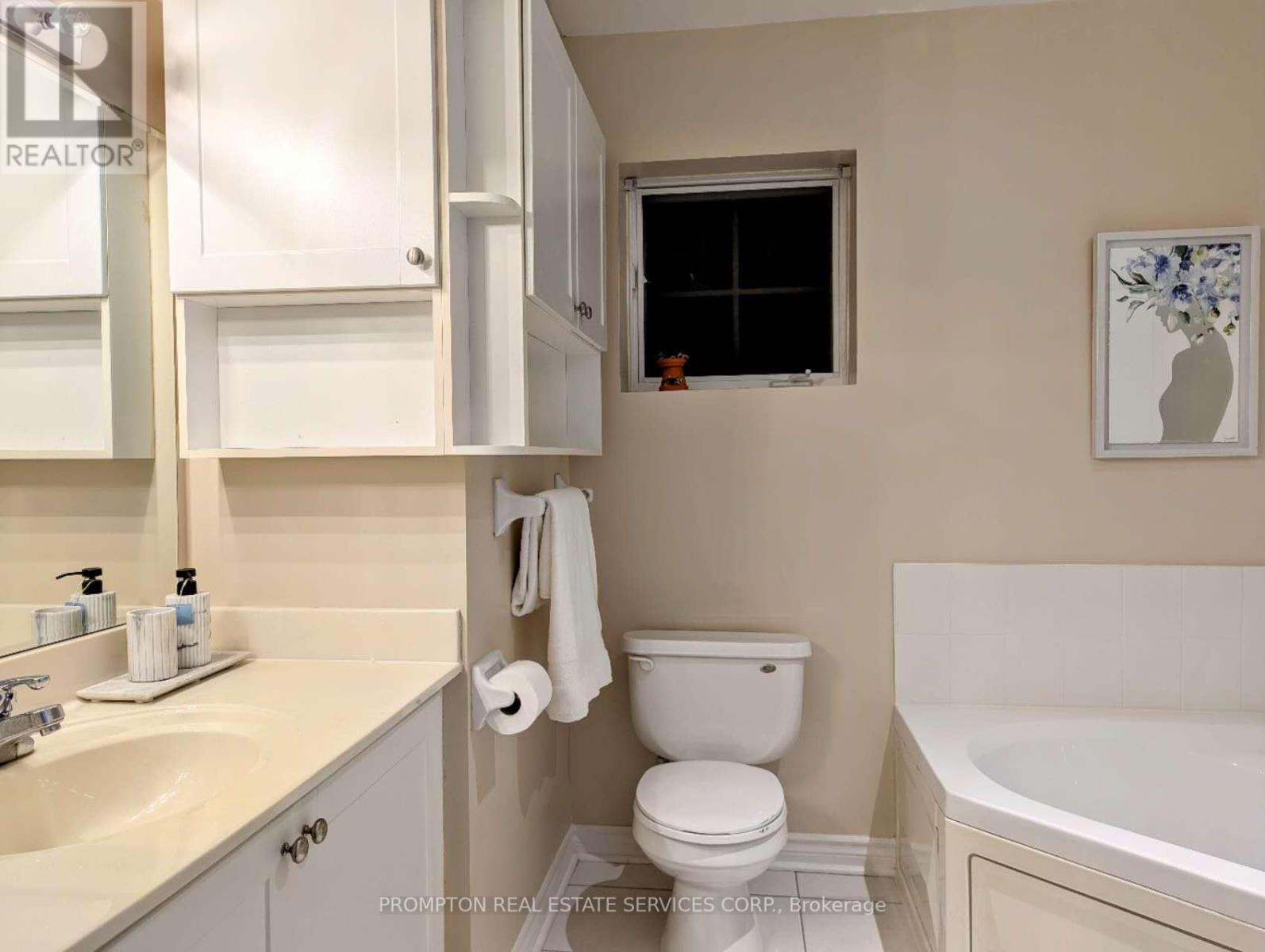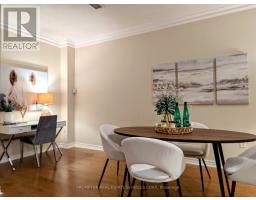Gv 206 - 38 Kenaston Gardens Toronto, Ontario M2K 1G8
$919,000Maintenance, Common Area Maintenance, Heat, Insurance, Parking, Water
$1,002.88 Monthly
Maintenance, Common Area Maintenance, Heat, Insurance, Parking, Water
$1,002.88 MonthlyClient RemarksLocation, Location, Location. Stack Townhome In Prestigious Bayview Village! Spacious Open Concept Design With 9' Ceilings, Wood Flooring And Plaster Crown Mouldings On The Main Floor, Sunfilled Home With 2nd Floor W/O Terrace. Newer Window Installed In 2023. The Perfect Alternative For Those Looking For The Convenience Of A Condo With The Space And Function Of A Townhouse. 2 Parking Spots! Nothing To Do But Simply Move In! **** EXTRAS **** 2 Parking Spots & Locker. Stainless Steel Fridge, Stove And Dishwasher; Stacking Washer & Dryer; All Electric Light Fixtures; All Window Coverings. Maple Cabinetry. 11Ft Ceilings In 2nd Bedroom. Huge Patio - Perfect For Entertaining! (id:50886)
Property Details
| MLS® Number | C11907092 |
| Property Type | Single Family |
| Community Name | Bayview Village |
| AmenitiesNearBy | Park, Public Transit |
| CommunityFeatures | Pet Restrictions |
| Features | Balcony, In Suite Laundry |
| ParkingSpaceTotal | 2 |
| PoolType | Indoor Pool |
Building
| BathroomTotal | 2 |
| BedroomsAboveGround | 2 |
| BedroomsTotal | 2 |
| Amenities | Security/concierge, Exercise Centre, Party Room, Visitor Parking, Storage - Locker |
| CoolingType | Central Air Conditioning, Ventilation System |
| ExteriorFinish | Stucco |
| FlooringType | Hardwood |
| HalfBathTotal | 1 |
| HeatingFuel | Natural Gas |
| HeatingType | Forced Air |
| StoriesTotal | 2 |
| SizeInterior | 1199.9898 - 1398.9887 Sqft |
| Type | Row / Townhouse |
Parking
| Underground |
Land
| Acreage | No |
| LandAmenities | Park, Public Transit |
Rooms
| Level | Type | Length | Width | Dimensions |
|---|---|---|---|---|
| Second Level | Primary Bedroom | 3.6 m | 3.6 m | 3.6 m x 3.6 m |
| Second Level | Bedroom 2 | 3.6 m | 2.47 m | 3.6 m x 2.47 m |
| Main Level | Living Room | 8.47 m | 3.62 m | 8.47 m x 3.62 m |
| Main Level | Dining Room | 8.47 m | 3.62 m | 8.47 m x 3.62 m |
| Main Level | Kitchen | 4.57 m | 3.05 m | 4.57 m x 3.05 m |
Interested?
Contact us for more information
August Jian
Broker
357 Front Street W.
Toronto, Ontario M5V 3S8































