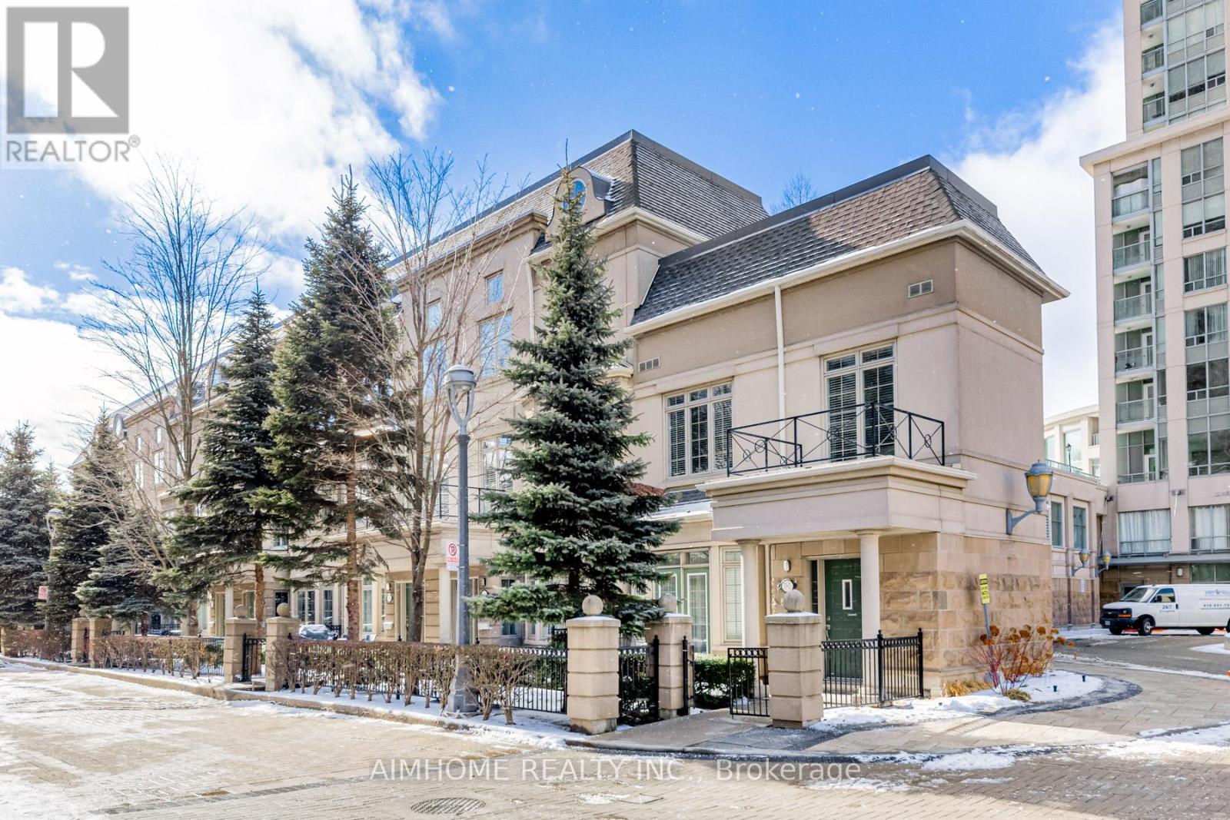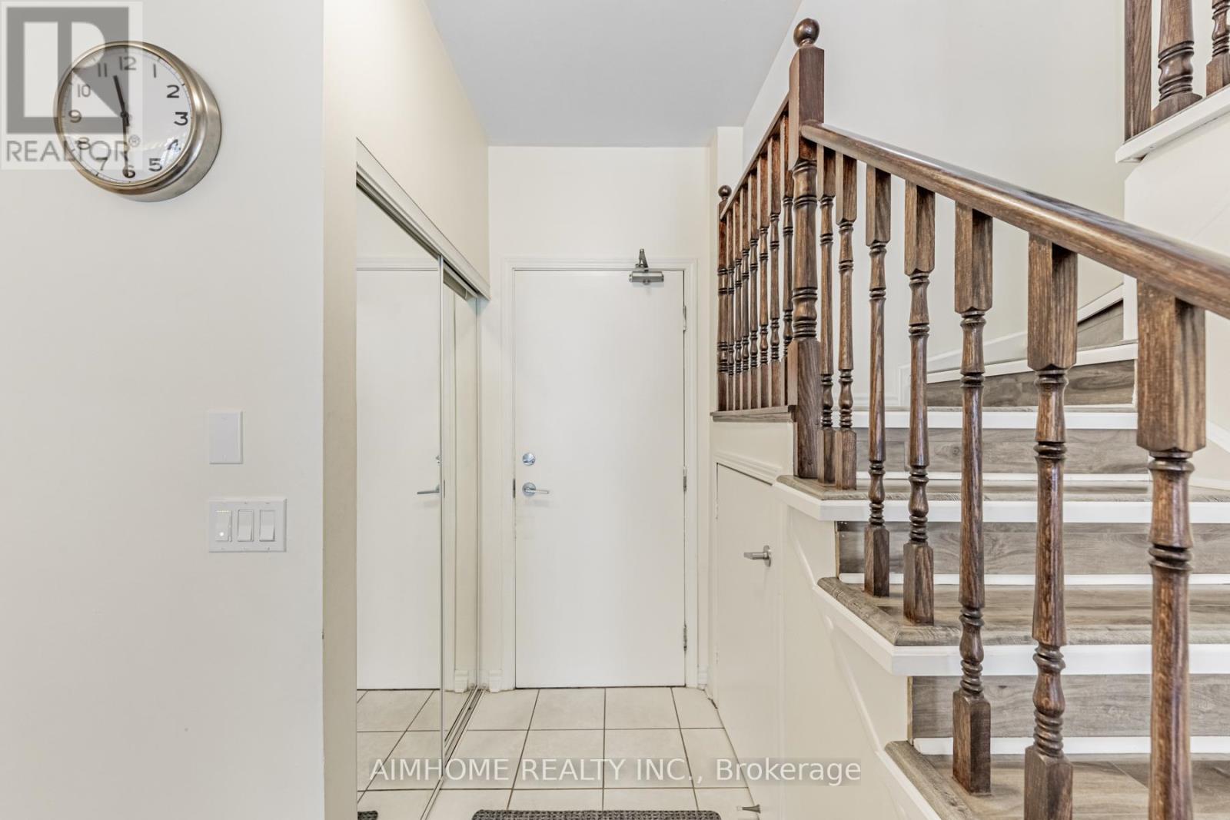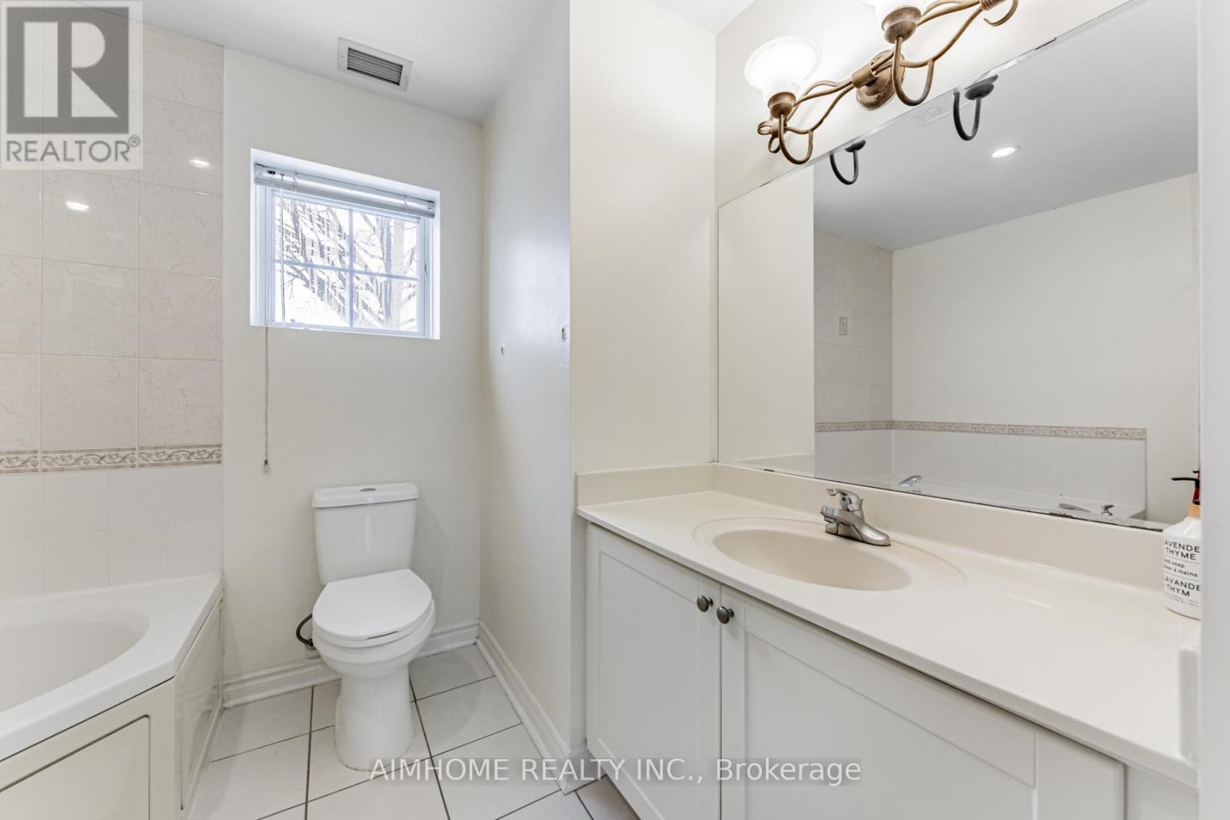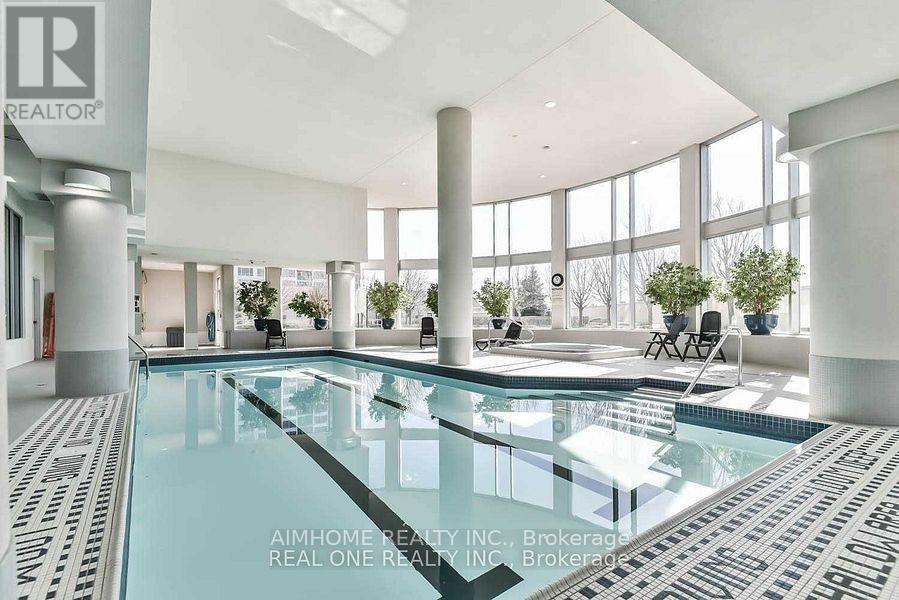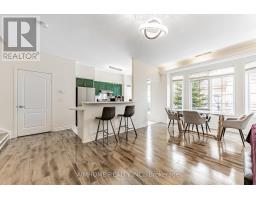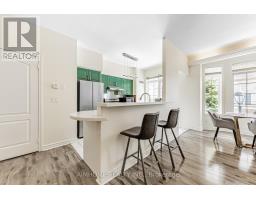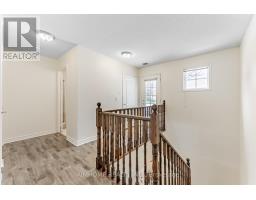Gv217 - 17 Barberry Place Toronto, Ontario M2K 3E2
$929,000Maintenance, Common Area Maintenance, Heat, Insurance, Parking, Water
$970 Monthly
Maintenance, Common Area Maintenance, Heat, Insurance, Parking, Water
$970 MonthlyGreat opportunity To own Close To Bayview Village and Subway. A Rare Two Storey Townhome With Direct Access To All Condo Amenities & Terraces Overlooking Charming Park, In The Heart Of North York! Features Open Concept Main Level & Sun Filled, 11 Ft Ceiling, Easy Access To Parking, Locker, Large Parking Spot can be fit for two cars, Swimming Pool & Gym. Stylish Kitchen With Stainless Steel Appliances & Breakfast Barr, Walk To Bayview Village Mall, Subway Station, Restaurant, Banks, Shops, Library, Schools, Grocery, Minutes To 401/404 & So Much More, Not To Be Missed! (id:50886)
Property Details
| MLS® Number | C12064760 |
| Property Type | Single Family |
| Community Name | Bayview Village |
| Amenities Near By | Park, Public Transit |
| Community Features | Pet Restrictions, Community Centre |
| Features | Carpet Free, In Suite Laundry |
| Parking Space Total | 1 |
Building
| Bathroom Total | 2 |
| Bedrooms Above Ground | 2 |
| Bedrooms Total | 2 |
| Amenities | Sauna, Party Room, Exercise Centre, Security/concierge, Visitor Parking, Storage - Locker |
| Appliances | All, Furniture, Window Coverings |
| Cooling Type | Central Air Conditioning |
| Exterior Finish | Stucco |
| Flooring Type | Laminate, Ceramic |
| Half Bath Total | 1 |
| Heating Fuel | Natural Gas |
| Heating Type | Forced Air |
| Stories Total | 2 |
| Size Interior | 1,000 - 1,199 Ft2 |
| Type | Row / Townhouse |
Parking
| Underground | |
| Garage |
Land
| Acreage | No |
| Land Amenities | Park, Public Transit |
Rooms
| Level | Type | Length | Width | Dimensions |
|---|---|---|---|---|
| Second Level | Primary Bedroom | 3.56 m | 3.18 m | 3.56 m x 3.18 m |
| Second Level | Bedroom 2 | 3.56 m | 2.72 m | 3.56 m x 2.72 m |
| Main Level | Living Room | 8.43 m | 3.58 m | 8.43 m x 3.58 m |
| Main Level | Dining Room | 8.43 m | 3.58 m | 8.43 m x 3.58 m |
| Main Level | Kitchen | 4.55 m | 2.56 m | 4.55 m x 2.56 m |
Contact Us
Contact us for more information
Tony Zuo
Broker
2175 Sheppard Ave E. Suite 106
Toronto, Ontario M2J 1W8
(416) 490-0880
(416) 490-8850
www.aimhomerealty.ca/


