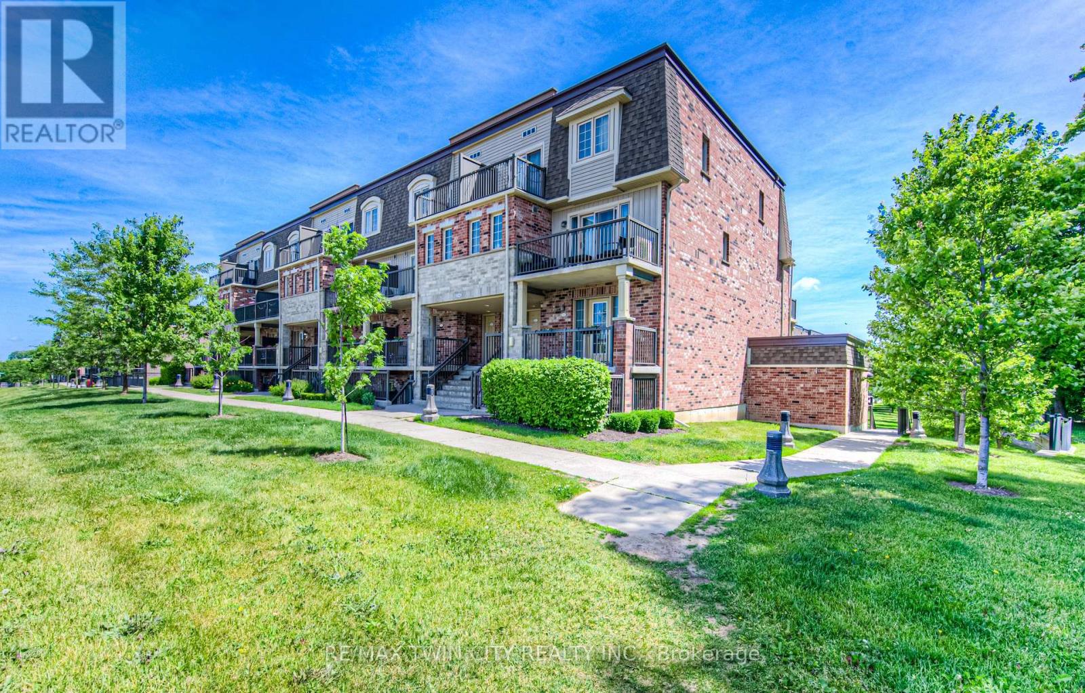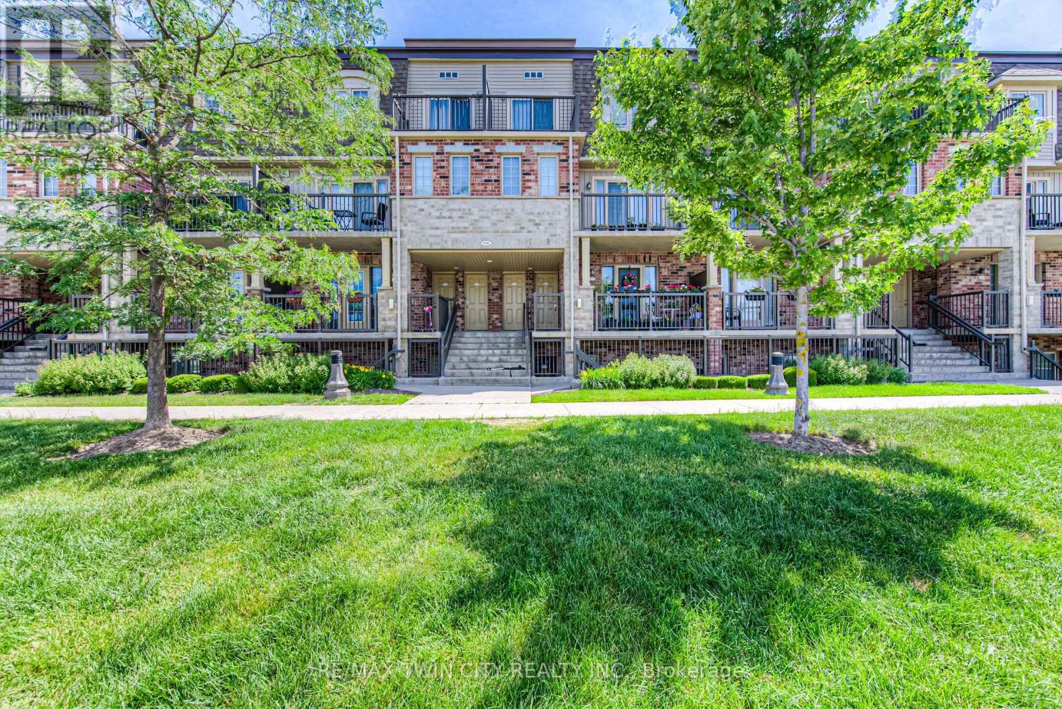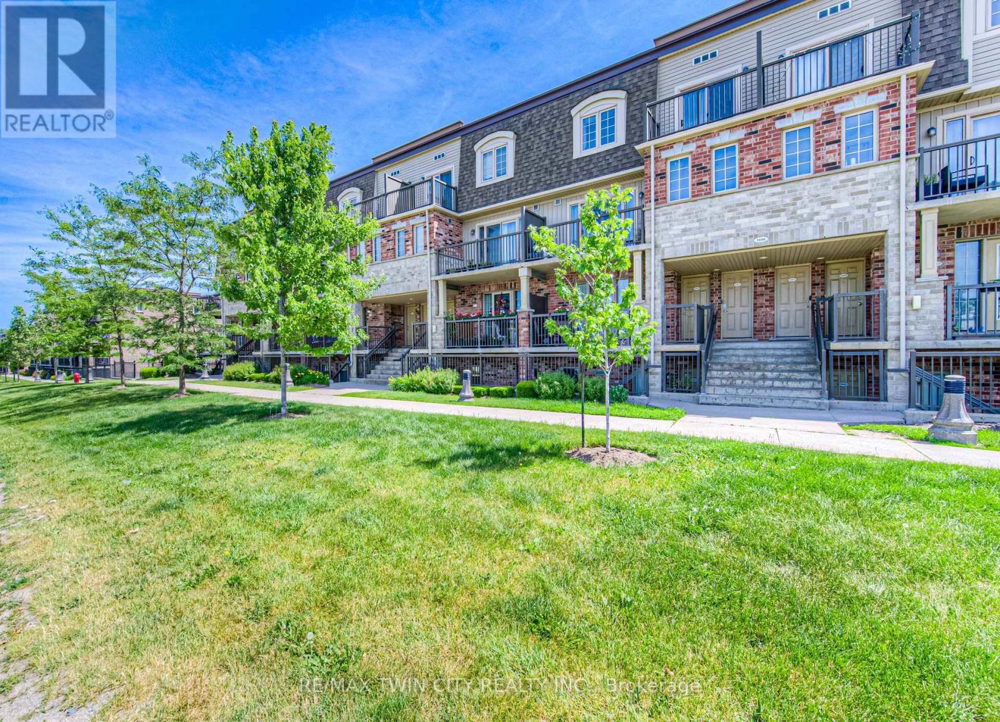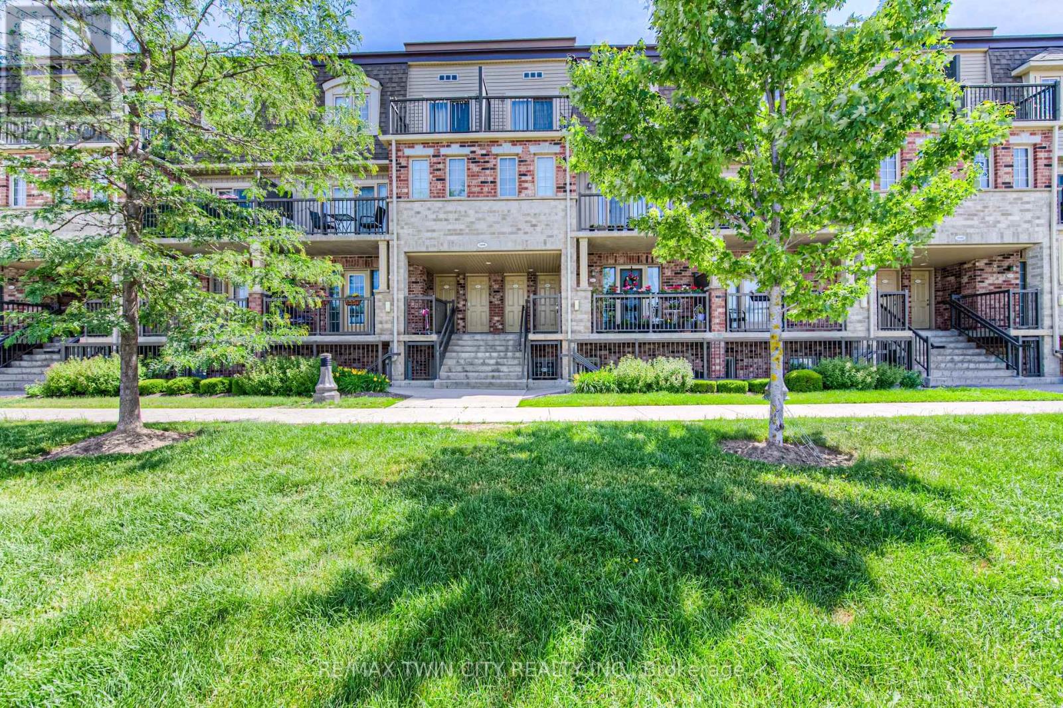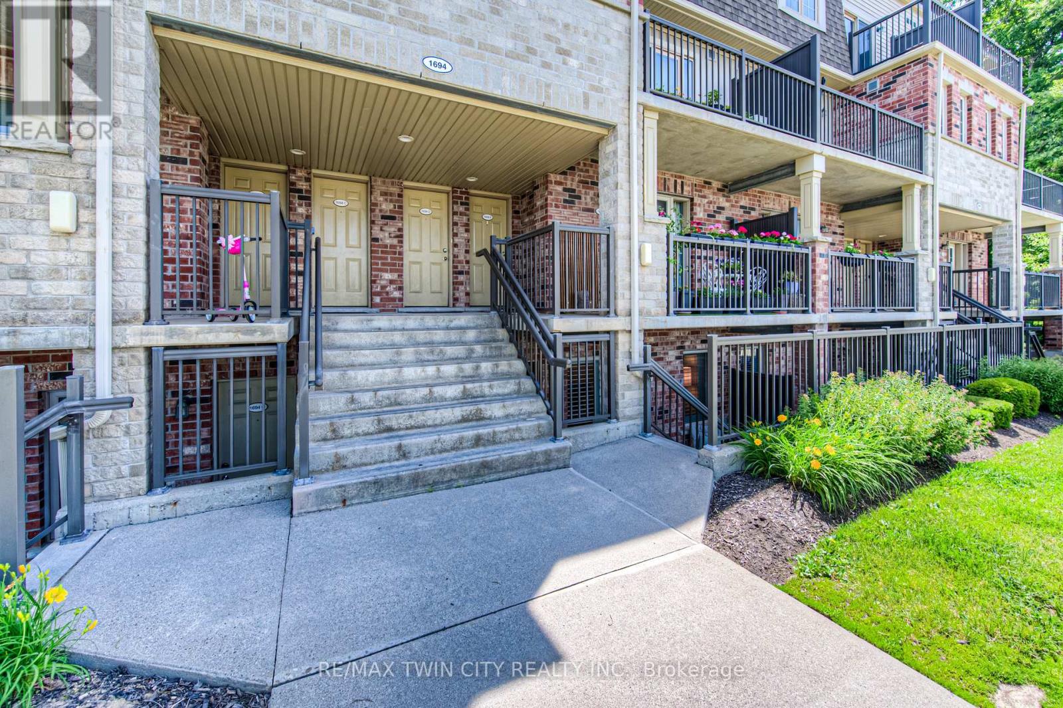H - 1694 Fischer Hallman Road Kitchener, Ontario N2R 0J1
$425,000Maintenance, Common Area Maintenance, Insurance, Parking
$204.80 Monthly
Maintenance, Common Area Maintenance, Insurance, Parking
$204.80 MonthlyATTENTION FIRST TIME HOME BUYERS AND INVESTORS!! Welcome to the 2-bedroom condo you've been waiting for in one of Kitcheners most desirable communities - Huron Village! This stylish, open-concept, one-level unit offers nearly 1,000 sq. ft. of beautifully finished living space. The kitchen features dark custom cabinetry, an upgraded island with granite countertops, and flows seamlessly into the dining and living room with elegant laminate flooring. Enjoy the convenience of in-suite laundry, a modern bath with ceramic tile, and custom California shutters. Additional highlights include central air, a front patio, assigned parking spot, and stainless steel appliances. Low condo fees and a fantastic location close to schools, parks, shopping, and the Expressway make this a smart and stylish choice. Book your private showing today! (id:50886)
Property Details
| MLS® Number | X12245350 |
| Property Type | Single Family |
| Amenities Near By | Park, Public Transit, Schools |
| Community Features | Pet Restrictions |
| Equipment Type | Water Heater - Tankless, Water Heater |
| Features | In Suite Laundry |
| Parking Space Total | 1 |
| Rental Equipment Type | Water Heater - Tankless, Water Heater |
Building
| Bathroom Total | 1 |
| Bedrooms Above Ground | 2 |
| Bedrooms Total | 2 |
| Amenities | Visitor Parking |
| Appliances | Water Heater - Tankless, Dishwasher, Dryer, Microwave, Oven, Stove, Washer, Water Softener, Refrigerator |
| Cooling Type | Central Air Conditioning |
| Exterior Finish | Brick, Stone |
| Heating Fuel | Natural Gas |
| Heating Type | Forced Air |
| Size Interior | 900 - 999 Ft2 |
| Type | Row / Townhouse |
Parking
| No Garage |
Land
| Acreage | No |
| Land Amenities | Park, Public Transit, Schools |
Rooms
| Level | Type | Length | Width | Dimensions |
|---|---|---|---|---|
| Main Level | Kitchen | 3.2 m | 3.53 m | 3.2 m x 3.53 m |
| Main Level | Dining Room | 2.77 m | 3.53 m | 2.77 m x 3.53 m |
| Main Level | Living Room | 4.93 m | 3.68 m | 4.93 m x 3.68 m |
| Main Level | Primary Bedroom | 3.1 m | 4.72 m | 3.1 m x 4.72 m |
| Main Level | Bedroom 2 | 2.77 m | 3.38 m | 2.77 m x 3.38 m |
| Main Level | Bathroom | 3.07 m | 1.5 m | 3.07 m x 1.5 m |
https://www.realtor.ca/real-estate/28520949/h-1694-fischer-hallman-road-kitchener
Contact Us
Contact us for more information
Ruth Aho
Salesperson
83 Erb Street W Unit B
Waterloo, Ontario N2L 6C2
(519) 885-0200
(519) 885-4914

