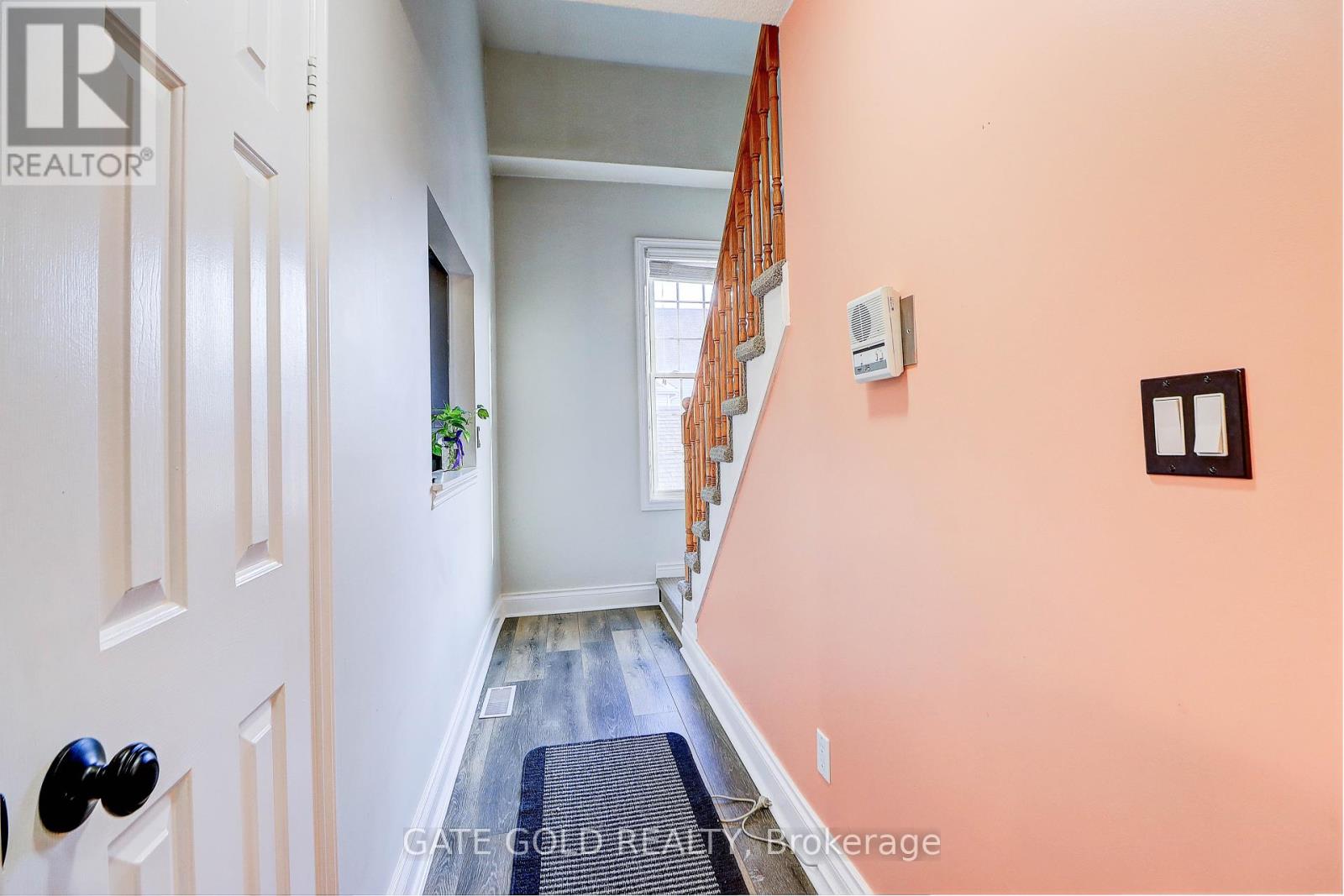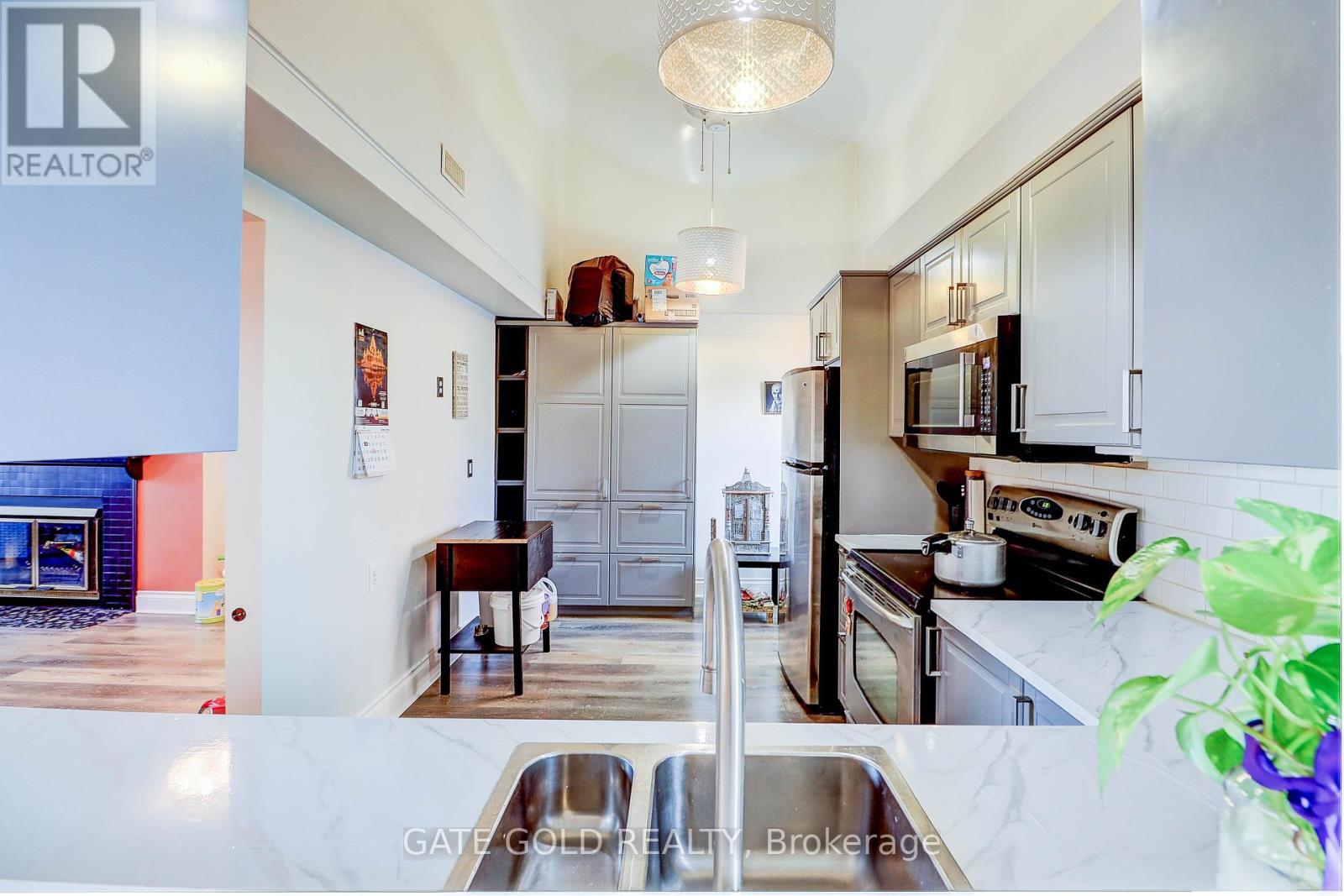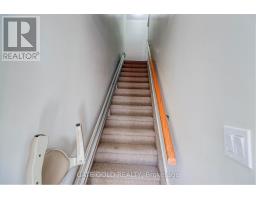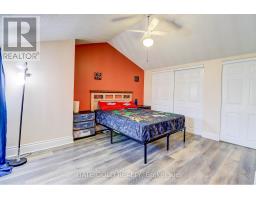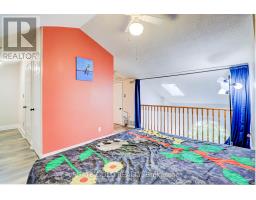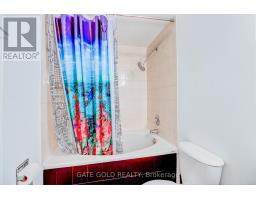H3 - 1661 Nash Road Clarington, Ontario L1E 1S8
$499,901Maintenance, Common Area Maintenance, Insurance, Parking, Water
$779.98 Monthly
Maintenance, Common Area Maintenance, Insurance, Parking, Water
$779.98 MonthlyStart Packing. Lovely 2 Bedroom, 2 Bathroom Condo In Desirable Parkwood Village.Many UpgradesInclude a New Heat Pump And Central Air Conditioner (2020), a Digital Thermostat (2020), aWhirlpool Frt Load Washer And Dryer (2020), Electric Chair Lift For Mobility Limitations (2020).New Intercom (2020), Bright And Spacious, Tastefully Decorated.Move In And Enjoy. Open concept,Skylight, Stainless Steel Appl, Laminate Flooring, Pantry. **** EXTRAS **** All Appliances Electric Light Fixtures, Window covering,One owned parking Space, Common Elements Including party room, Car wash, Visitor Parking, TennisCourt, and Hot watertankrental. (id:50886)
Property Details
| MLS® Number | E9302918 |
| Property Type | Single Family |
| Community Name | Courtice |
| CommunityFeatures | Pet Restrictions |
| Features | Balcony |
| ParkingSpaceTotal | 1 |
Building
| BathroomTotal | 2 |
| BedroomsAboveGround | 2 |
| BedroomsTotal | 2 |
| CoolingType | Central Air Conditioning |
| ExteriorFinish | Brick, Vinyl Siding |
| FireplacePresent | Yes |
| FlooringType | Tile |
| HeatingFuel | Electric |
| HeatingType | Heat Pump |
| StoriesTotal | 2 |
| SizeInterior | 1399.9886 - 1598.9864 Sqft |
| Type | Row / Townhouse |
Land
| Acreage | No |
Rooms
| Level | Type | Length | Width | Dimensions |
|---|---|---|---|---|
| Main Level | Kitchen | 4.75 m | 2.77 m | 4.75 m x 2.77 m |
| Main Level | Dining Room | 7.29 m | 3.55 m | 7.29 m x 3.55 m |
| Main Level | Living Room | 7.29 m | 3.55 m | 7.29 m x 3.55 m |
| Main Level | Bedroom 2 | 3.72 m | 3.39 m | 3.72 m x 3.39 m |
| Upper Level | Primary Bedroom | 4.85 m | 3.39 m | 4.85 m x 3.39 m |
https://www.realtor.ca/real-estate/27374495/h3-1661-nash-road-clarington-courtice-courtice
Interested?
Contact us for more information
Sachin Soni
Salesperson
2130 North Park Dr Unit 40
Brampton, Ontario L6S 0C9
















