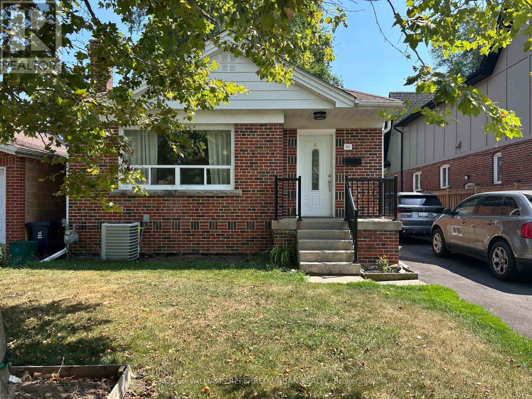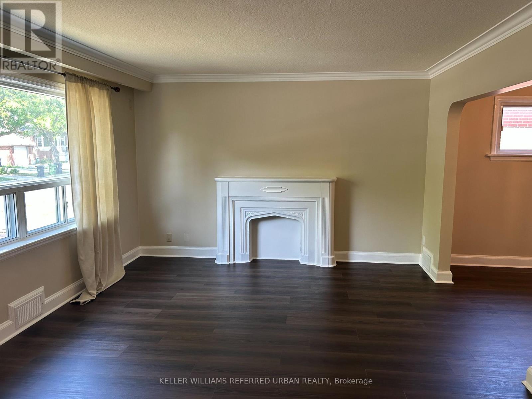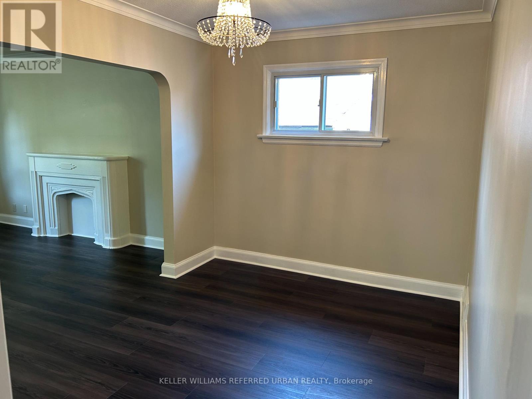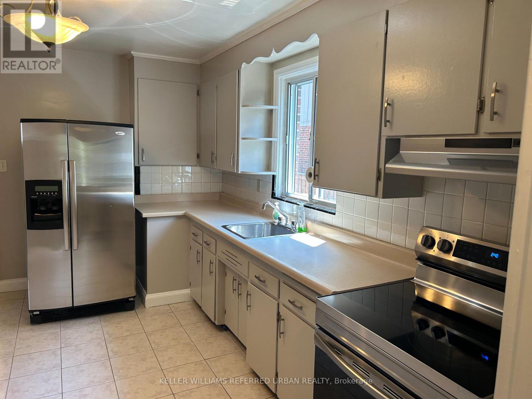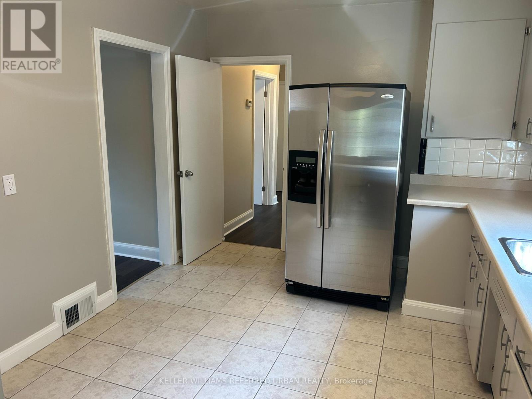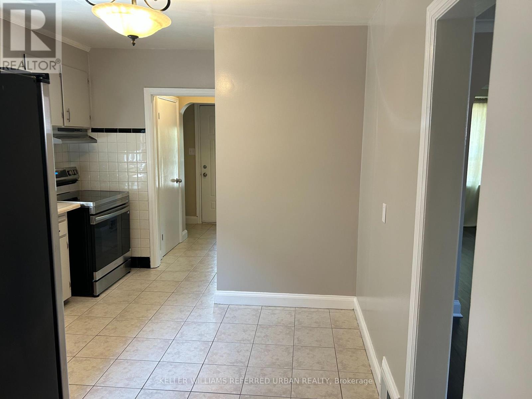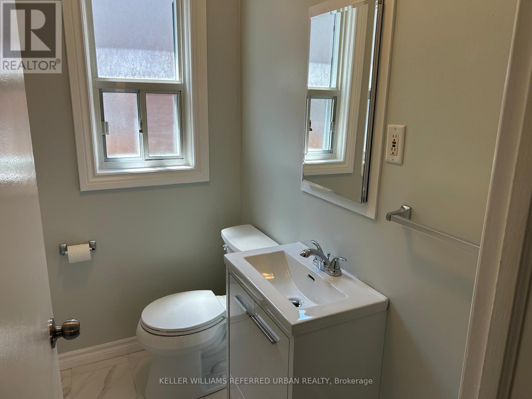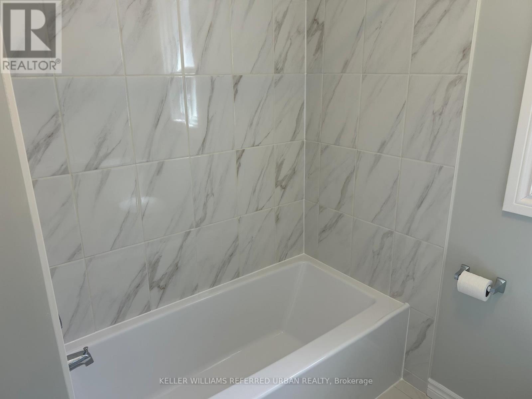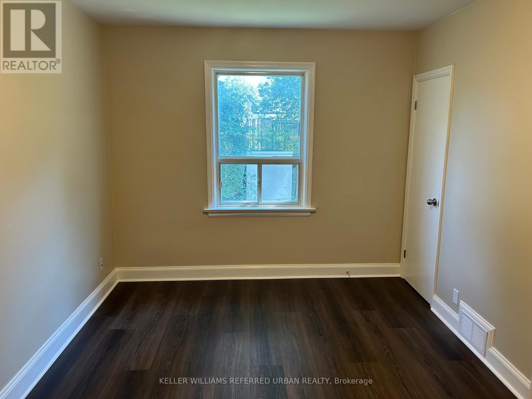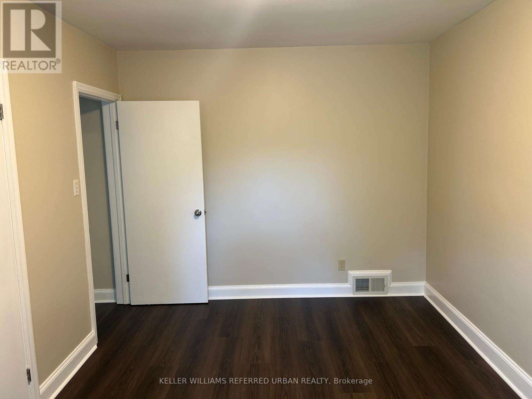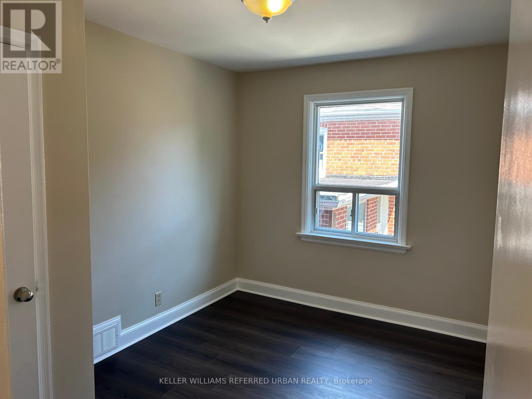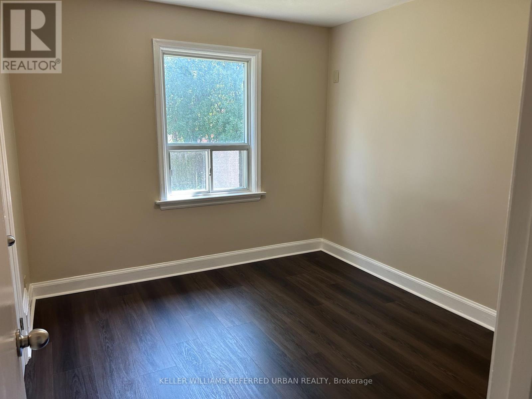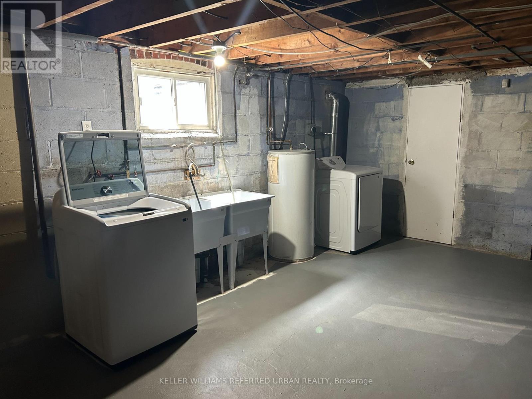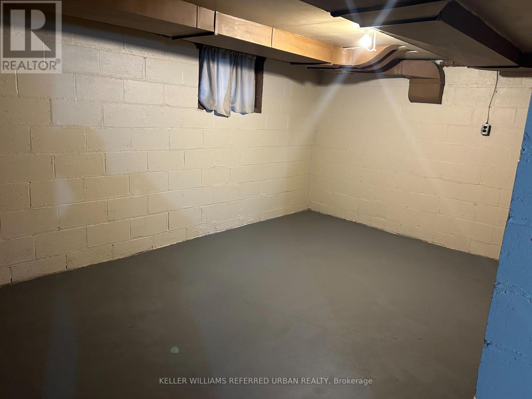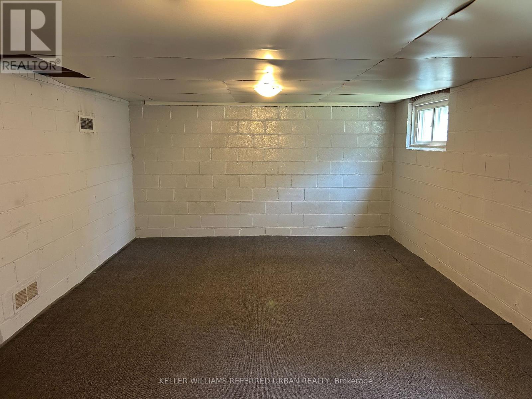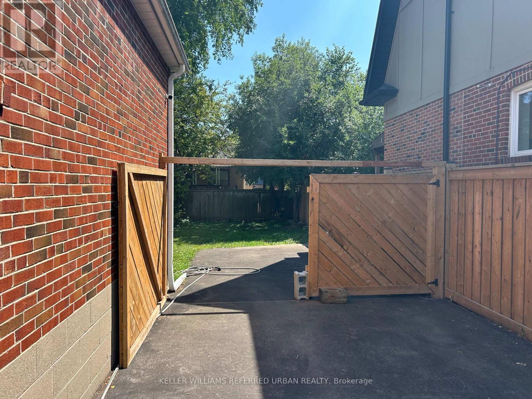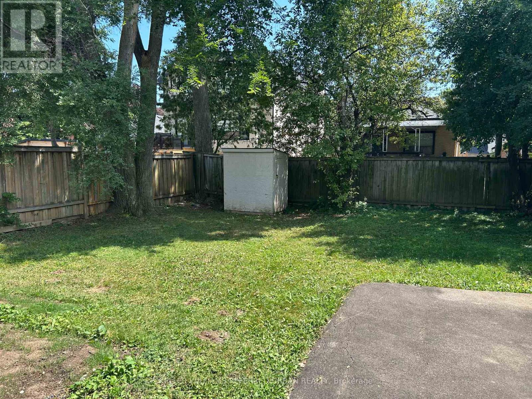House - 141 Bogert Avenue Toronto, Ontario M2N 1K7
3 Bedroom
1 Bathroom
700 - 1,100 ft2
Bungalow
Central Air Conditioning
Forced Air
$3,450 Monthly
This very bright, clean and fully detached 3-Bedroom Bungalow is Located In The Very Desirable Residential Area Of Yonge And Sheppard! This freshly painted Home Features newly installed vinyl floors, a fully renovated bathroom, new washer, dryer and stove, a spacious backyard and a Recently Paved Driveway That can Accommodate Parking For Up To 3-Cars. The home is Within A 10 Minute Walk To Subway For Easy Access To Downtown And Right Off Highway For 401 For Easy Access To All Amenities And For Commuting To Work. (id:50886)
Property Details
| MLS® Number | C12325423 |
| Property Type | Single Family |
| Community Name | Lansing-Westgate |
| Equipment Type | Water Heater |
| Parking Space Total | 3 |
| Rental Equipment Type | Water Heater |
Building
| Bathroom Total | 1 |
| Bedrooms Above Ground | 3 |
| Bedrooms Total | 3 |
| Appliances | Dryer, Water Heater, Stove, Washer, Window Coverings, Refrigerator |
| Architectural Style | Bungalow |
| Basement Development | Unfinished |
| Basement Features | Separate Entrance |
| Basement Type | N/a (unfinished) |
| Construction Style Attachment | Detached |
| Cooling Type | Central Air Conditioning |
| Exterior Finish | Brick |
| Flooring Type | Vinyl, Ceramic |
| Foundation Type | Unknown |
| Heating Fuel | Natural Gas |
| Heating Type | Forced Air |
| Stories Total | 1 |
| Size Interior | 700 - 1,100 Ft2 |
| Type | House |
| Utility Water | Municipal Water |
Parking
| No Garage |
Land
| Acreage | No |
| Sewer | Sanitary Sewer |
| Size Depth | 110 Ft |
| Size Frontage | 40 Ft |
| Size Irregular | 40 X 110 Ft |
| Size Total Text | 40 X 110 Ft |
Rooms
| Level | Type | Length | Width | Dimensions |
|---|---|---|---|---|
| Basement | Recreational, Games Room | 6.72 m | 4.03 m | 6.72 m x 4.03 m |
| Main Level | Living Room | 4.67 m | 3.85 m | 4.67 m x 3.85 m |
| Main Level | Dining Room | 3.42 m | 2.63 m | 3.42 m x 2.63 m |
| Main Level | Kitchen | 3.36 m | 3.15 m | 3.36 m x 3.15 m |
| Main Level | Primary Bedroom | 4.37 m | 2.94 m | 4.37 m x 2.94 m |
| Main Level | Bedroom 2 | 3.3 m | 2.94 m | 3.3 m x 2.94 m |
| Main Level | Bedroom 3 | 3.42 m | 2.65 m | 3.42 m x 2.65 m |
Contact Us
Contact us for more information
Carlo Antonio Sconza
Salesperson
Keller Williams Referred Urban Realty
156 Duncan Mill Rd Unit 1
Toronto, Ontario M3B 3N2
156 Duncan Mill Rd Unit 1
Toronto, Ontario M3B 3N2
(416) 572-1016
(416) 572-1017
www.whykwru.ca/

