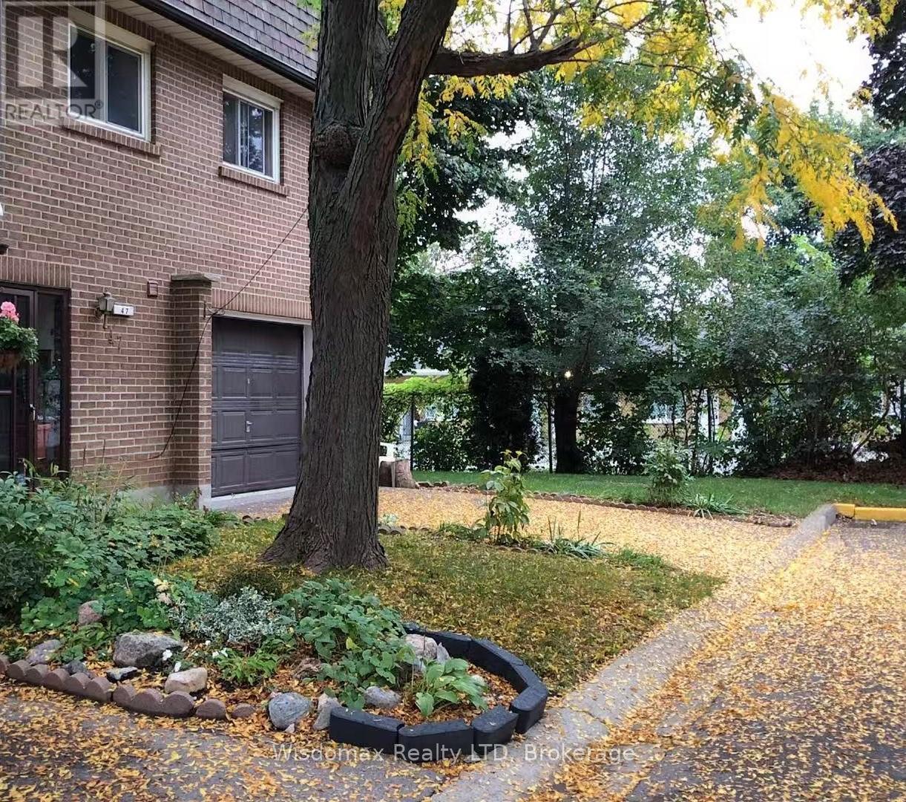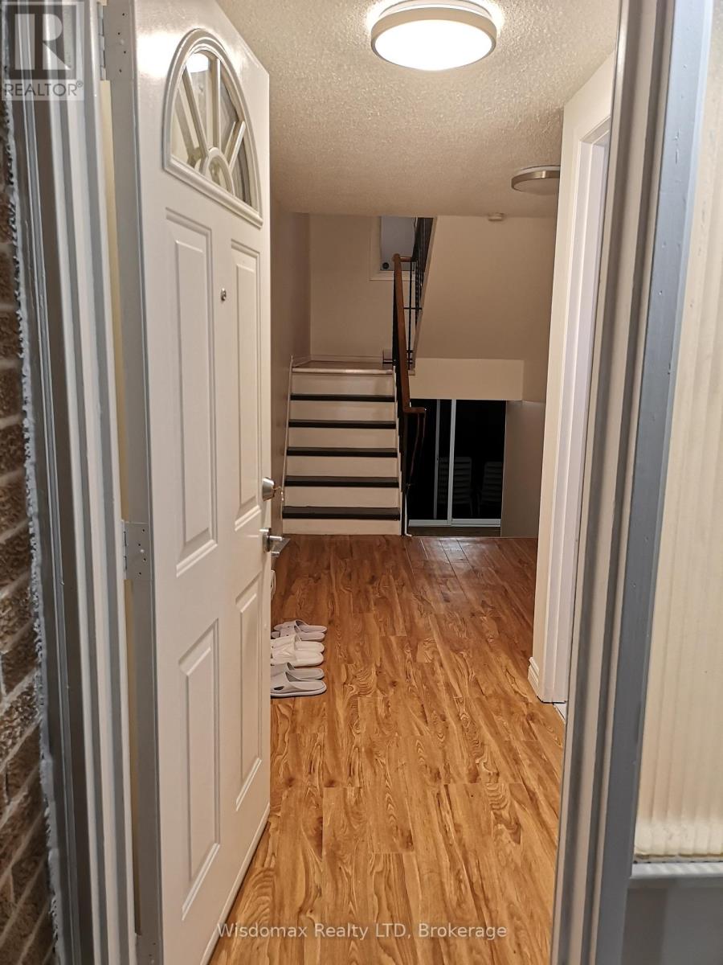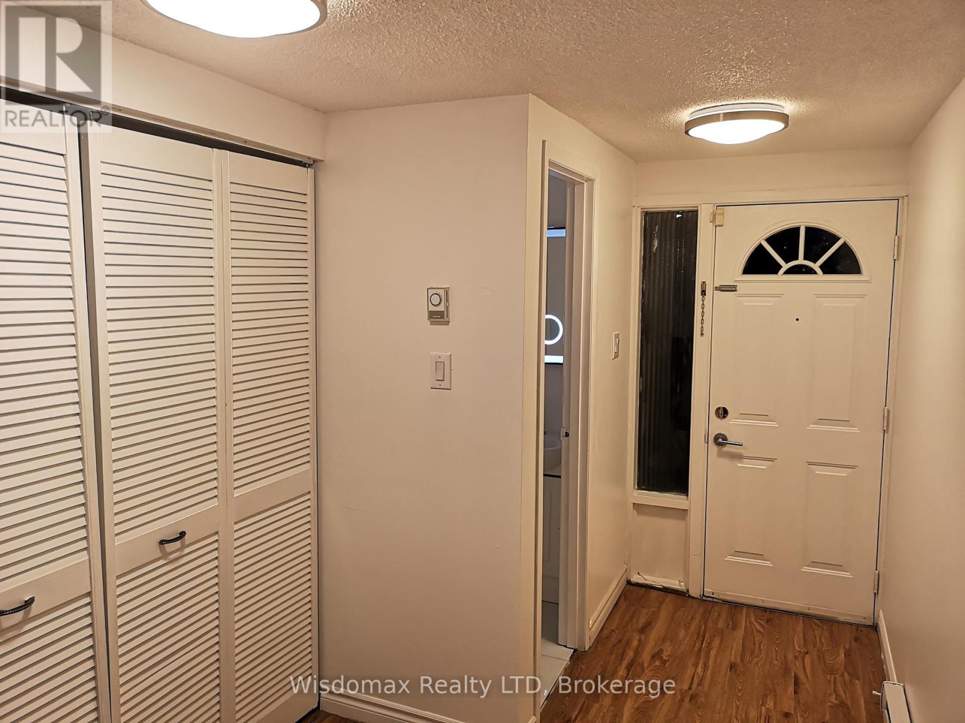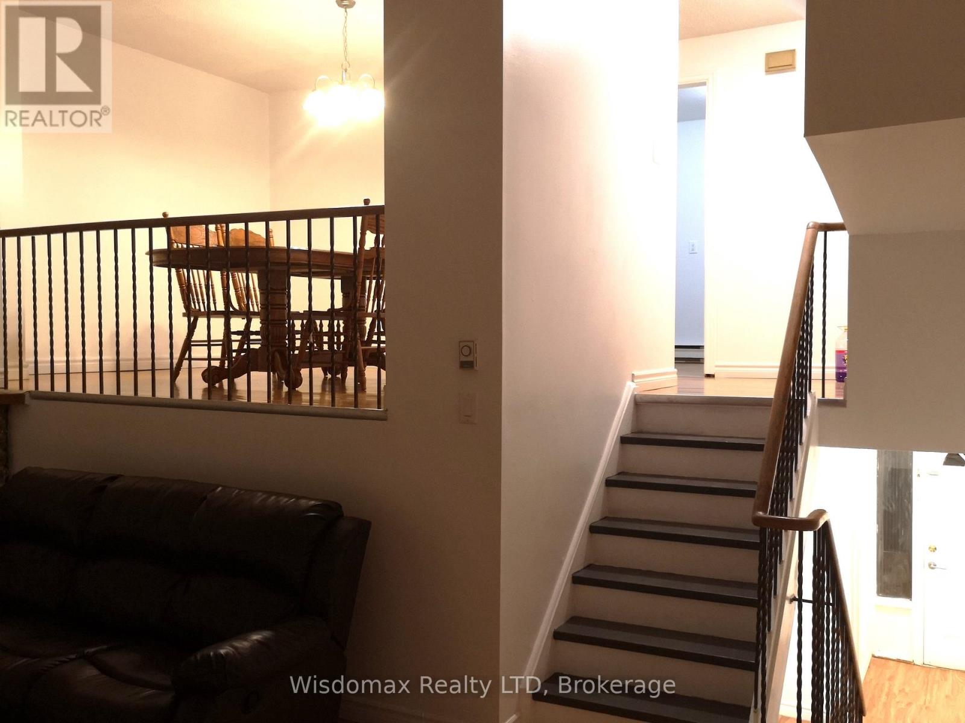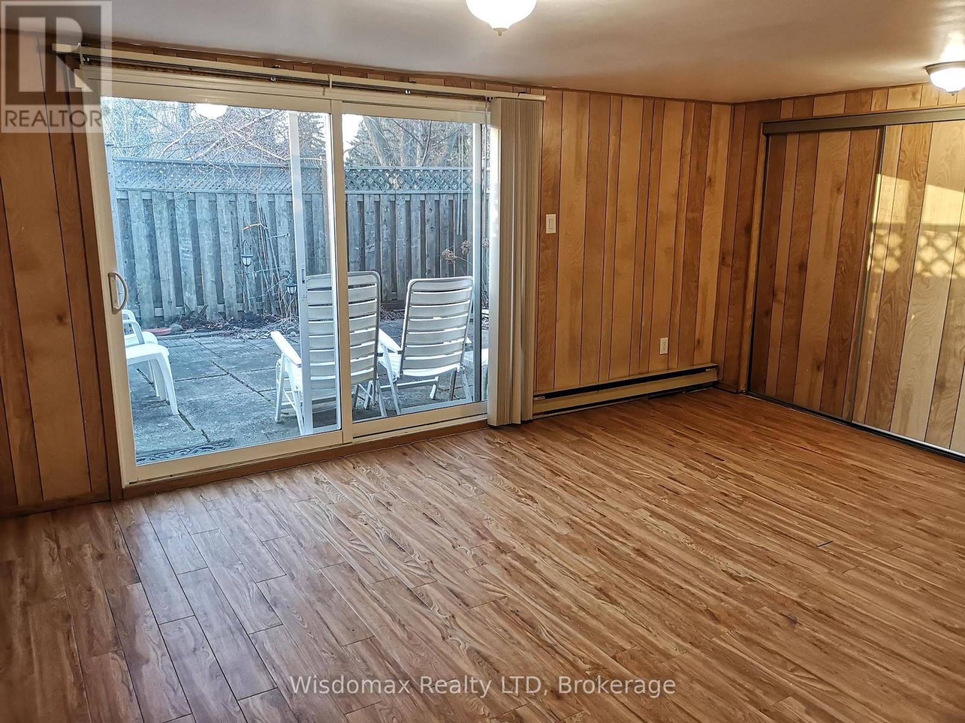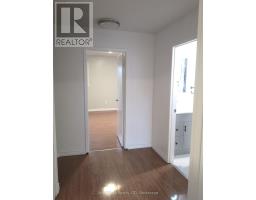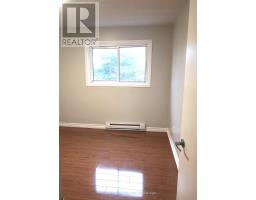Hs47 - 3100 Kingston Road Toronto, Ontario M1M 3T4
$778,000Maintenance, Parking, Common Area Maintenance, Water, Insurance
$542.87 Monthly
Maintenance, Parking, Common Area Maintenance, Water, Insurance
$542.87 MonthlyWelcome to Unit 47, 3100 Kingston Road: A Spacious Townhome in Desirable Cliffcrest. This absolutely move-in-ready townhome is tucked away in a quiet, well-maintained enclave in the sought-after Cliffcrest neighbourhood of South Scarborough. Set just off Kingston Road, this bright and spacious multi-level home offers the perfect blend of comfort, convenience, and value, ideal for first-time buyers or families in need of generous living space. Inside, you'll find oversized principal rooms, soaring ceilings, and an abundance of natural light throughout. The sun-drenched living room on the second level features dramatic cathedral-style ceilings and a cozy fireplace perfect for relaxing or entertaining. Overlooking the living area is a spacious dining room with a unique open-concept layout, leading into a large eat-in kitchen with two windows and a combined laundry area.The upper level boasts a massive primary bedroom with ample space for a king-size bed and a separate sitting area or workspace. Two additional well-sized bedrooms, each with closets, are serviced by a clean and functional 3-piece bathroom. A convenient main-floor powder room and a finished basement recreation/playroom enhance the home's versatile, family-friendly design.This property also includes a built-in garage with an additional driveway parking spot, plus access to visitor parking within the complex. Surrounded by mature trees and green space, this townhome offers peaceful living just steps from transit, parks, and top-rated schools, including H.A. Halbert Junior, Bliss Carman Senior, and R.H. King Academy. Commuters will appreciate the proximity to GO stations and direct TTC access to Warden Subway Station. It's also just a short stroll to shopping, banking, coffee shops, and other essential amenities. Don't miss this fantastic opportunity to own a beautiful home in a prime location at an affordable price! (id:50886)
Property Details
| MLS® Number | E12080307 |
| Property Type | Single Family |
| Community Name | Cliffcrest |
| Community Features | Pet Restrictions |
| Features | Paved Yard, Carpet Free |
| Parking Space Total | 2 |
Building
| Bathroom Total | 2 |
| Bedrooms Above Ground | 3 |
| Bedrooms Total | 3 |
| Age | 31 To 50 Years |
| Amenities | Fireplace(s), Separate Heating Controls |
| Appliances | Dryer, Microwave, Stove, Washer, Refrigerator |
| Basement Development | Finished |
| Basement Features | Walk Out |
| Basement Type | N/a (finished) |
| Exterior Finish | Brick, Shingles |
| Fireplace Present | Yes |
| Fireplace Total | 1 |
| Flooring Type | Vinyl, Laminate |
| Half Bath Total | 1 |
| Heating Fuel | Electric |
| Heating Type | Baseboard Heaters |
| Stories Total | 3 |
| Size Interior | 1,200 - 1,399 Ft2 |
| Type | Row / Townhouse |
Parking
| Attached Garage | |
| Garage |
Land
| Acreage | No |
| Zoning Description | Rm(au269*339) |
Rooms
| Level | Type | Length | Width | Dimensions |
|---|---|---|---|---|
| Second Level | Family Room | 6.13 m | 3.66 m | 6.13 m x 3.66 m |
| Second Level | Dining Room | 3.99 m | 3.35 m | 3.99 m x 3.35 m |
| Second Level | Kitchen | 6.13 m | 2.57 m | 6.13 m x 2.57 m |
| Third Level | Primary Bedroom | 6.13 m | 4.06 m | 6.13 m x 4.06 m |
| Third Level | Bedroom 2 | 4.42 m | 3.76 m | 4.42 m x 3.76 m |
| Third Level | Bedroom 3 | 3.05 m | 2.96 m | 3.05 m x 2.96 m |
| Lower Level | Family Room | 6.13 m | 3.35 m | 6.13 m x 3.35 m |
| Ground Level | Foyer | 4.05 m | 1.55 m | 4.05 m x 1.55 m |
https://www.realtor.ca/real-estate/28162339/hs47-3100-kingston-road-toronto-cliffcrest-cliffcrest
Contact Us
Contact us for more information
Steve Zhao
Salesperson
110 James St
St. Catharines, Ontario L2R 7E8
(437) 218-3333
www.wisdomaxrealty.com/

