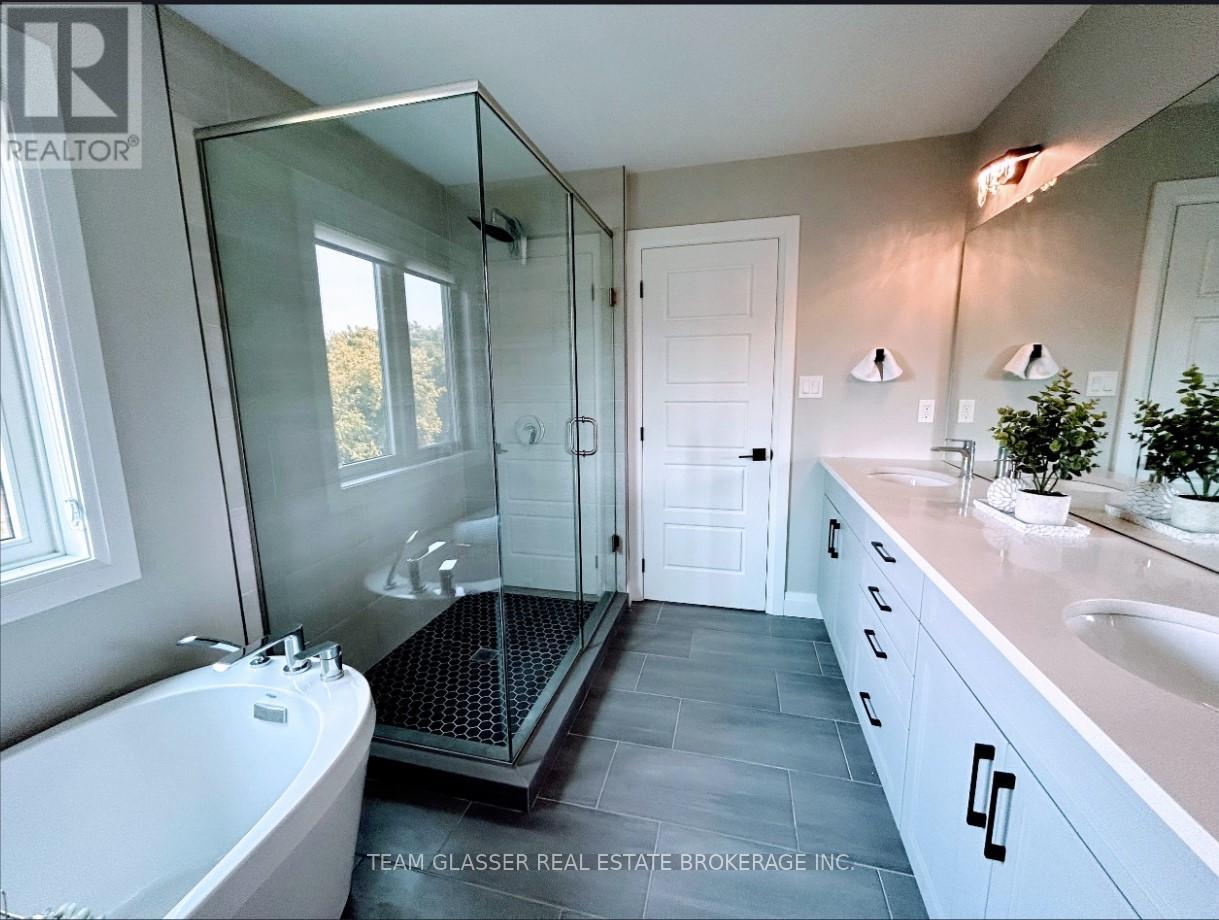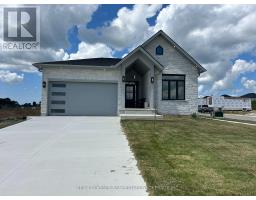4 Bedroom
3 Bathroom
Central Air Conditioning
Forced Air
$980,000
To BE BUILT! Tasteful Elegance.This 2138 sqft 2 Storey is Magnus Home's-Amethyst Model. It sits on a 49 ft standard lot in the New SOL HAVEN sub-division in Grand Bend. With 4 bedrooms & 2.5 baths, there are more styles to choose from. Photos Show other 2stry Magnus build in KWH/Lond! Spacious Great room lots of windows to light up the open concept Family/Eating area & kitchen with sit-around Island. Dining room has a walk-out to the deck area for outdoor dinners. 9 ft ceilings on the main floor and premium Engineered hardwoods on main and hallways-carpet in bedrooms and ceramic in Baths. Handy Mudroom off garage with Laundry and 2 pc. All baths have custom glass, tiled showers! Many models to choose from with larger lot sizes and premium lots. This home has a handy separate outside door to garage stairway, down to enter the extra-deep almost 9 ft. basement for a potential In-law suite (or family visits). The unfinished basement is yours to finish or have Magnus do it for you. Alternate model with 2nd floor laundry or 3rd bath. Let Magnus Homes Build your Dream Home in the relaxed friendly neighbourhoods of 'The Bend'! Wide array of quality colour coordinated exterior & interior materials from builders samples and several upgrade options to choose from. The lot will be fully sodded, cem drive, plenty of parking, with the 2 car attached garage. VISIT Model Orchid in Kilworth!! Many larger Premium lots, backing onto trees, ravine and trails to design your custom Home. Start to build your Home with Magnus Homes for 2025. Great Beach community with country feel - Close to the Golf course, restaurants, walk to the grocery store and the beach for Healthy living! The Pinery has Wooded trails & Plenty of community activities close-by. We'd love to help you Build the home you hope for - Note: Listing agent is related to the Builder/Seller.We're looking forward to a 2025 Build! Grand Bend - Sol Haven Meet with Magnus today. Where Quality comes Standard & Never miss a Sunset! (id:50886)
Property Details
|
MLS® Number
|
X9511035 |
|
Property Type
|
Single Family |
|
Community Name
|
Stephen Twp |
|
ParkingSpaceTotal
|
4 |
Building
|
BathroomTotal
|
3 |
|
BedroomsAboveGround
|
4 |
|
BedroomsTotal
|
4 |
|
Appliances
|
Garage Door Opener Remote(s), Water Heater - Tankless, Garage Door Opener |
|
BasementDevelopment
|
Unfinished |
|
BasementType
|
Full (unfinished) |
|
ConstructionStyleAttachment
|
Detached |
|
CoolingType
|
Central Air Conditioning |
|
ExteriorFinish
|
Stone, Vinyl Siding |
|
FlooringType
|
Tile |
|
FoundationType
|
Poured Concrete, Concrete |
|
HalfBathTotal
|
1 |
|
HeatingFuel
|
Natural Gas |
|
HeatingType
|
Forced Air |
|
StoriesTotal
|
2 |
|
Type
|
House |
|
UtilityWater
|
Municipal Water |
Parking
Land
|
Acreage
|
No |
|
SizeDepth
|
98 Ft ,4 In |
|
SizeFrontage
|
49 Ft ,2 In |
|
SizeIrregular
|
49.2 X 98.4 Ft |
|
SizeTotalText
|
49.2 X 98.4 Ft|under 1/2 Acre |
|
ZoningDescription
|
R3-15-h |
Rooms
| Level |
Type |
Length |
Width |
Dimensions |
|
Second Level |
Bedroom |
3.66 m |
3 m |
3.66 m x 3 m |
|
Second Level |
Bedroom |
4.11 m |
2.92 m |
4.11 m x 2.92 m |
|
Second Level |
Primary Bedroom |
4.78 m |
4.27 m |
4.78 m x 4.27 m |
|
Second Level |
Bathroom |
3.56 m |
2.92 m |
3.56 m x 2.92 m |
|
Main Level |
Great Room |
6.17 m |
3.96 m |
6.17 m x 3.96 m |
|
Main Level |
Kitchen |
3.99 m |
4.34 m |
3.99 m x 4.34 m |
|
Main Level |
Dining Room |
3.07 m |
3.99 m |
3.07 m x 3.99 m |
|
Main Level |
Pantry |
2.64 m |
2.01 m |
2.64 m x 2.01 m |
|
Main Level |
Bathroom |
2.16 m |
0.97 m |
2.16 m x 0.97 m |
|
Main Level |
Laundry Room |
2.64 m |
1.98 m |
2.64 m x 1.98 m |
|
Main Level |
Foyer |
3.84 m |
2.69 m |
3.84 m x 2.69 m |
|
Main Level |
Mud Room |
2.95 m |
1.42 m |
2.95 m x 1.42 m |
https://www.realtor.ca/real-estate/27581162/hwy-21-lot-33-sullivan-street-south-huron-stephen-twp-stephen-twp















































