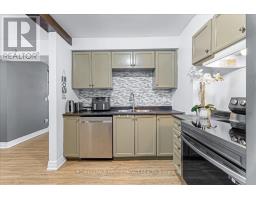I7 - 63 Ferris Lane Barrie, Ontario L4M 5C4
3 Bedroom
2 Bathroom
999.992 - 1198.9898 sqft
Central Air Conditioning
Forced Air
$2,600 Monthly
Welcome home! Bright and beautiful 3 bedroom, 2 bathroom townhome featuring new stainless steel appliances (2023), extra large primary bedroom and a walk out to the private back yard. Situated close to daycare, schools, worship, shopping, Hwy 400, movies and more! 2 parking spaces and a partially finished basement for all of your family to enjoy! Ready to welcome you home January 1st! (id:50886)
Property Details
| MLS® Number | S11883077 |
| Property Type | Single Family |
| Community Name | Cundles East |
| CommunityFeatures | Pet Restrictions |
| ParkingSpaceTotal | 2 |
Building
| BathroomTotal | 2 |
| BedroomsAboveGround | 3 |
| BedroomsTotal | 3 |
| Appliances | Water Heater |
| BasementDevelopment | Partially Finished |
| BasementType | Full (partially Finished) |
| CoolingType | Central Air Conditioning |
| ExteriorFinish | Brick, Vinyl Siding |
| HalfBathTotal | 1 |
| HeatingFuel | Natural Gas |
| HeatingType | Forced Air |
| StoriesTotal | 2 |
| SizeInterior | 999.992 - 1198.9898 Sqft |
| Type | Row / Townhouse |
Parking
| Attached Garage |
Land
| Acreage | No |
Rooms
| Level | Type | Length | Width | Dimensions |
|---|---|---|---|---|
| Second Level | Primary Bedroom | 5.41 m | 3.65 m | 5.41 m x 3.65 m |
| Second Level | Bedroom 2 | 2.65 m | 3.42 m | 2.65 m x 3.42 m |
| Second Level | Bedroom 3 | 2.63 m | 3.18 m | 2.63 m x 3.18 m |
| Second Level | Bathroom | 1.51 m | 2.19 m | 1.51 m x 2.19 m |
| Basement | Recreational, Games Room | 3.63 m | 4.95 m | 3.63 m x 4.95 m |
| Basement | Laundry Room | 1.5 m | 2.38 m | 1.5 m x 2.38 m |
| Basement | Bathroom | 0.91 m | 1.9 m | 0.91 m x 1.9 m |
| Main Level | Kitchen | 2.63 m | 3.46 m | 2.63 m x 3.46 m |
| Main Level | Living Room | 5.22 m | 4.35 m | 5.22 m x 4.35 m |
https://www.realtor.ca/real-estate/27716426/i7-63-ferris-lane-barrie-cundles-east-cundles-east
Interested?
Contact us for more information
Corrine Dayman
Broker
Royal LePage First Contact Realty
299 Lakeshore Drive #100, 100142 &100423
Barrie, Ontario L4N 7Y9
299 Lakeshore Drive #100, 100142 &100423
Barrie, Ontario L4N 7Y9
John Weber
Salesperson
Royal LePage First Contact Realty
299 Lakeshore Drive #100, 100142 &100423
Barrie, Ontario L4N 7Y9
299 Lakeshore Drive #100, 100142 &100423
Barrie, Ontario L4N 7Y9



































