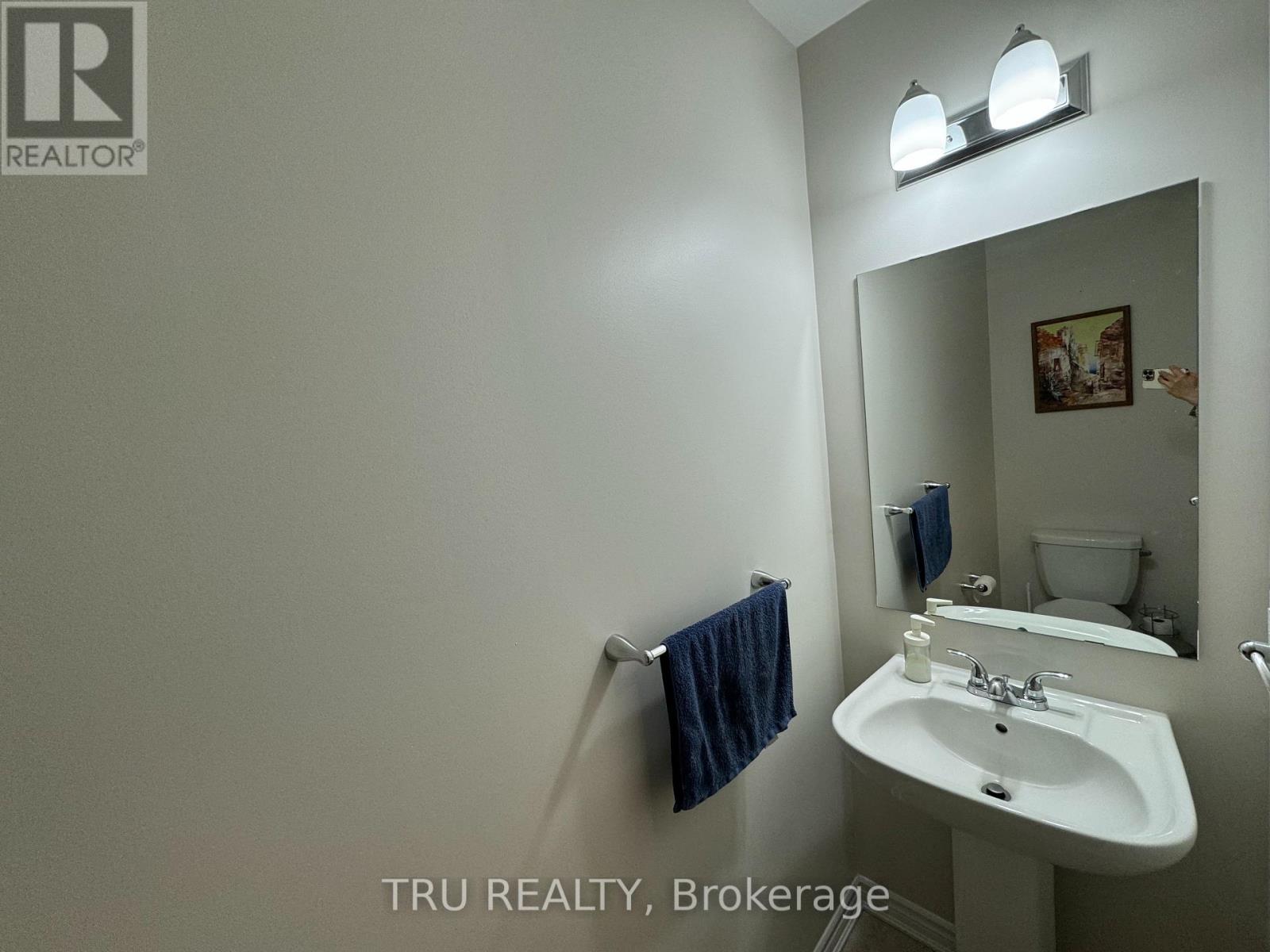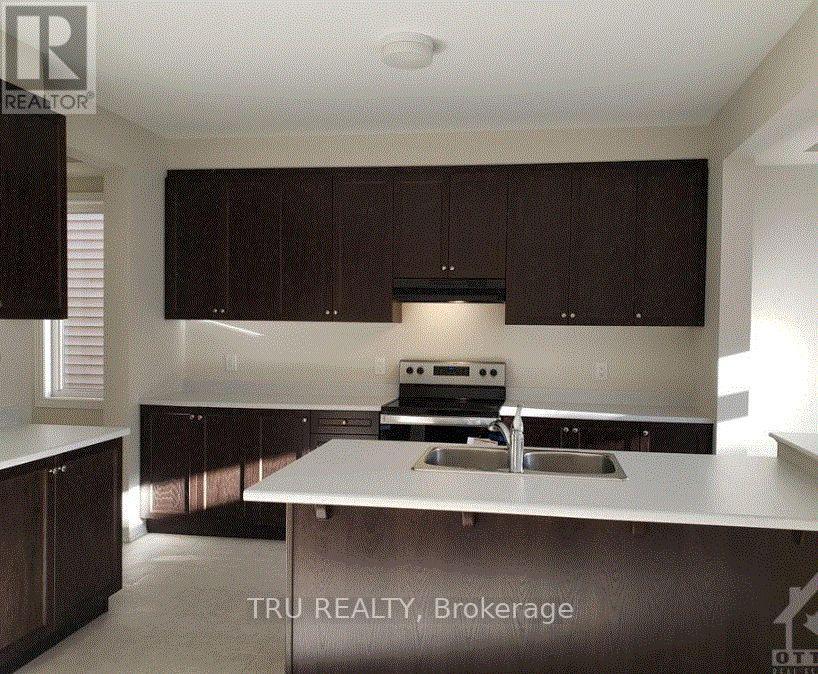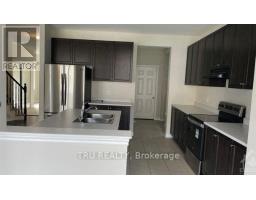K2v0r3 - 747 Brittanic Road N Ottawa, Ontario K2V 0R3
4 Bedroom
3 Bathroom
Central Air Conditioning, Air Exchanger
Forced Air
$3,000 Monthly
Beautiful and Bright! 4 Bedrooms House of 2,053 Sq Ft as per the builder with 9ft ceilings on the main level. Specious Kitchen with extra storage in the Mud room. 2nd Floor Laundry room and plenty of walk in closets! (id:50886)
Property Details
| MLS® Number | X11950435 |
| Property Type | Single Family |
| Community Name | 9010 - Kanata - Emerald Meadows/Trailwest |
| Amenities Near By | Schools, Public Transit |
| Features | Carpet Free |
| Parking Space Total | 6 |
Building
| Bathroom Total | 3 |
| Bedrooms Above Ground | 4 |
| Bedrooms Total | 4 |
| Appliances | Garage Door Opener Remote(s) |
| Basement Development | Unfinished |
| Basement Type | Full (unfinished) |
| Construction Style Attachment | Detached |
| Cooling Type | Central Air Conditioning, Air Exchanger |
| Exterior Finish | Brick |
| Foundation Type | Concrete |
| Half Bath Total | 1 |
| Heating Fuel | Natural Gas |
| Heating Type | Forced Air |
| Stories Total | 2 |
| Type | House |
| Utility Water | Municipal Water |
Parking
| Attached Garage |
Land
| Acreage | No |
| Land Amenities | Schools, Public Transit |
| Sewer | Sanitary Sewer |
| Size Depth | 105 Ft ,3 In |
| Size Frontage | 32 Ft ,7 In |
| Size Irregular | 32.6 X 105.29 Ft ; 0 |
| Size Total Text | 32.6 X 105.29 Ft ; 0 |
Rooms
| Level | Type | Length | Width | Dimensions |
|---|---|---|---|---|
| Second Level | Primary Bedroom | 4.11 m | 3.47 m | 4.11 m x 3.47 m |
| Second Level | Bedroom | 3.47 m | 3.2 m | 3.47 m x 3.2 m |
| Second Level | Bedroom | 3.35 m | 3.25 m | 3.35 m x 3.25 m |
| Second Level | Bedroom | 3.65 m | 2.81 m | 3.65 m x 2.81 m |
| Second Level | Laundry Room | 2.25 m | 2 m | 2.25 m x 2 m |
| Main Level | Family Room | 5.02 m | 3.68 m | 5.02 m x 3.68 m |
| Main Level | Dining Room | 3.6 m | 3.35 m | 3.6 m x 3.35 m |
| Main Level | Kitchen | 3.98 m | 3.65 m | 3.98 m x 3.65 m |
| Main Level | Mud Room | 2 m | 2 m | 2 m x 2 m |
Contact Us
Contact us for more information
Marina Karshuli
Salesperson
yourhousewithmarina.ca/
www.facebook.com/YourHouseWithMarina/
Tru Realty
403 Bank Street
Ottawa, Ontario K2P 1Y6
403 Bank Street
Ottawa, Ontario K2P 1Y6
(343) 300-6200





























































