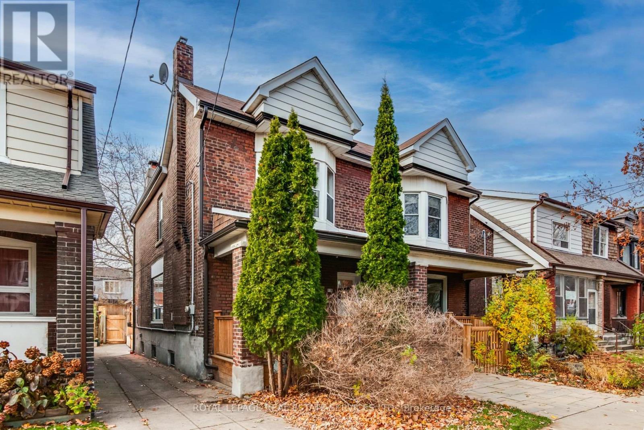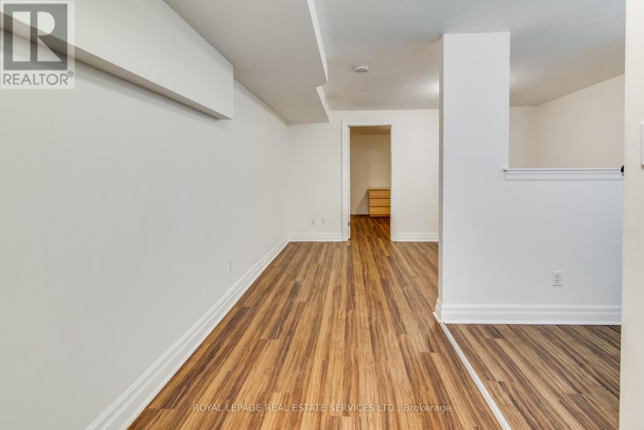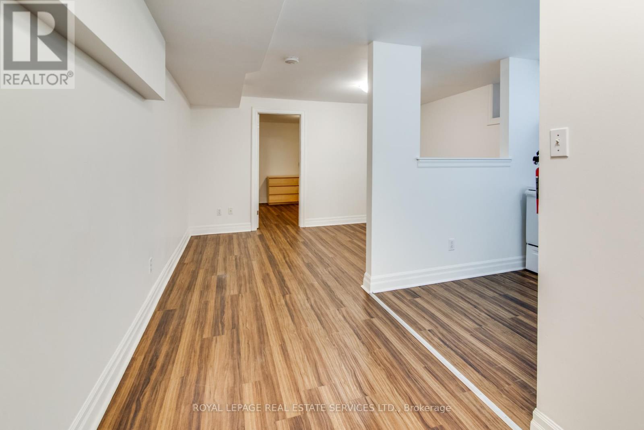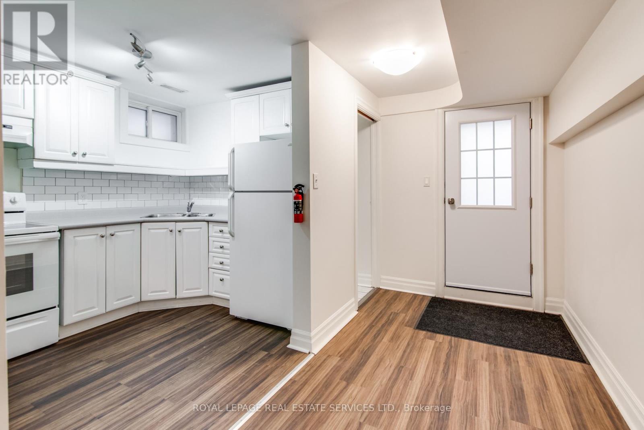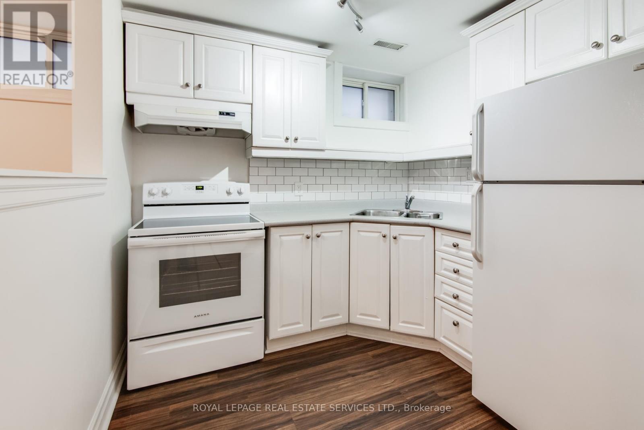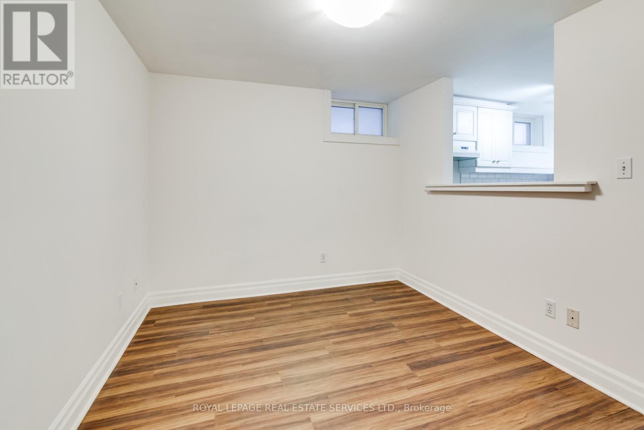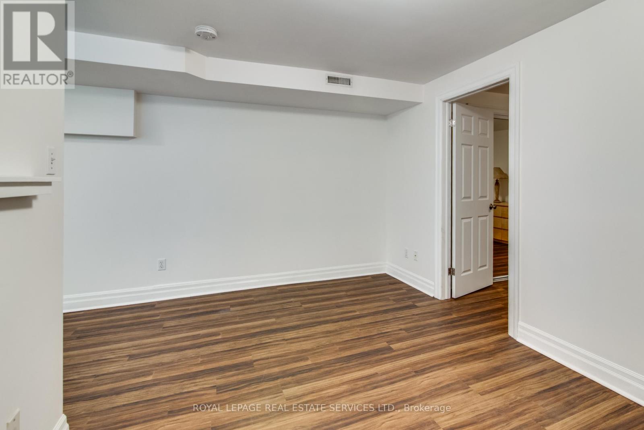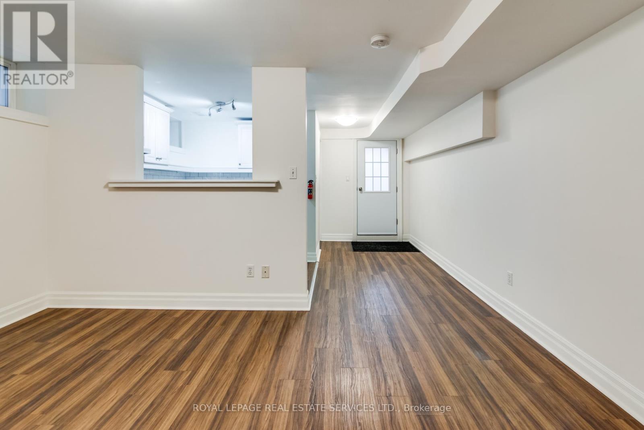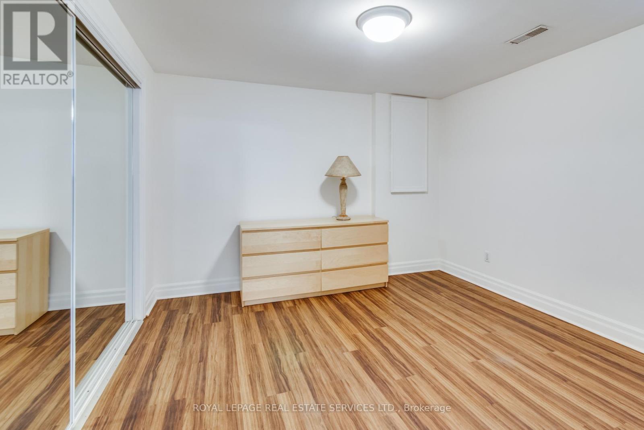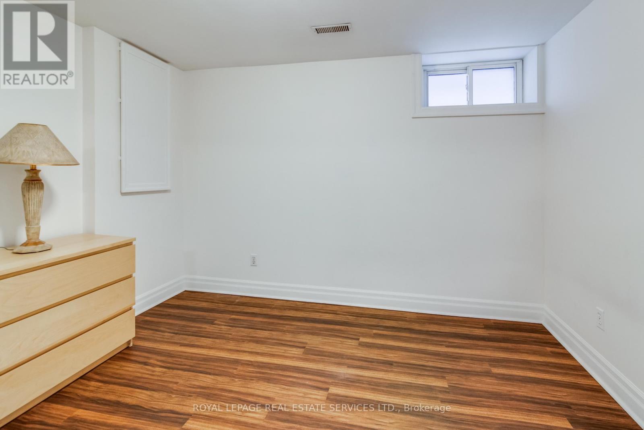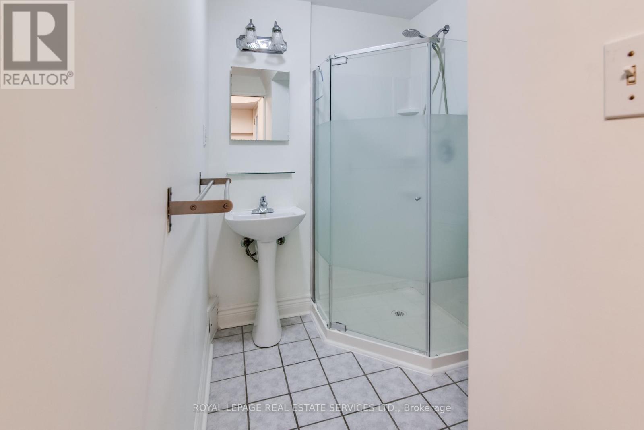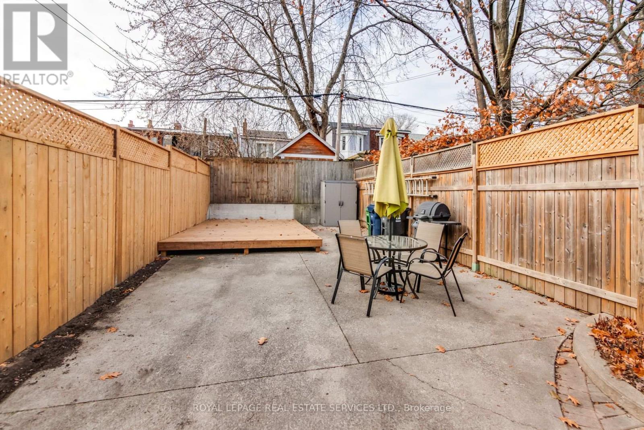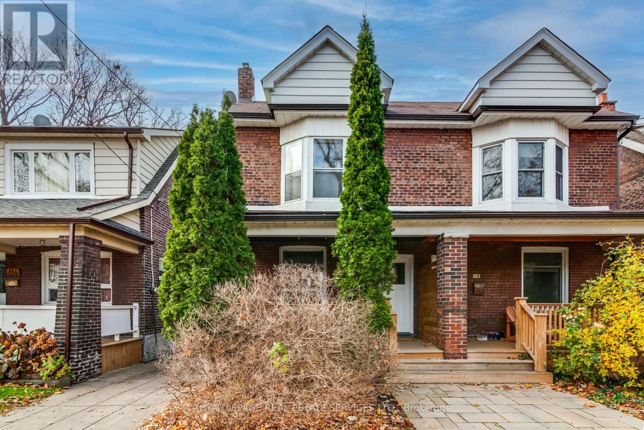L - 116 Gillard Avenue Toronto, Ontario M4J 4N6
1 Bedroom
1 Bathroom
700 - 1,100 ft2
Central Air Conditioning
Forced Air
$1,900 Monthly
Spacious Lower Level Unit With All Utilities Included In An Excellent Danforth Location. Features 1 Large Bedroom, 1 3PC Bathroom & An Open Kitchen. Shared Lower Level Laundry Directly Outside Rear Unit Entrance. Conveniently Located Steps To The Danforth, Great Restaurants, Shops, Monarch Park & Public Transit. (id:50886)
Property Details
| MLS® Number | E12172790 |
| Property Type | Single Family |
| Community Name | Greenwood-Coxwell |
| Amenities Near By | Park, Public Transit, Schools |
| Features | Carpet Free |
Building
| Bathroom Total | 1 |
| Bedrooms Above Ground | 1 |
| Bedrooms Total | 1 |
| Appliances | Oven - Built-in, Dryer, Stove, Washer, Refrigerator |
| Basement Features | Apartment In Basement, Separate Entrance |
| Basement Type | N/a |
| Construction Style Attachment | Semi-detached |
| Cooling Type | Central Air Conditioning |
| Exterior Finish | Brick |
| Flooring Type | Laminate |
| Foundation Type | Unknown |
| Heating Fuel | Natural Gas |
| Heating Type | Forced Air |
| Stories Total | 2 |
| Size Interior | 700 - 1,100 Ft2 |
| Type | House |
| Utility Water | Municipal Water |
Parking
| No Garage |
Land
| Acreage | No |
| Fence Type | Fenced Yard |
| Land Amenities | Park, Public Transit, Schools |
| Sewer | Sanitary Sewer |
Rooms
| Level | Type | Length | Width | Dimensions |
|---|---|---|---|---|
| Lower Level | Living Room | 2.79 m | 4.26 m | 2.79 m x 4.26 m |
| Lower Level | Dining Room | 2.79 m | 4.26 m | 2.79 m x 4.26 m |
| Lower Level | Kitchen | 2.48 m | 2.48 m | 2.48 m x 2.48 m |
| Lower Level | Bedroom | 3.47 m | 3.51 m | 3.47 m x 3.51 m |
Contact Us
Contact us for more information
Jonathan Capocci
Salesperson
(647) 924-5427
www.torontoforsale.com
Royal LePage Real Estate Services Ltd.
55 St.clair Avenue West #255
Toronto, Ontario M4V 2Y7
55 St.clair Avenue West #255
Toronto, Ontario M4V 2Y7
(416) 921-1112
(416) 921-7424
www.centraltoronto.net/

