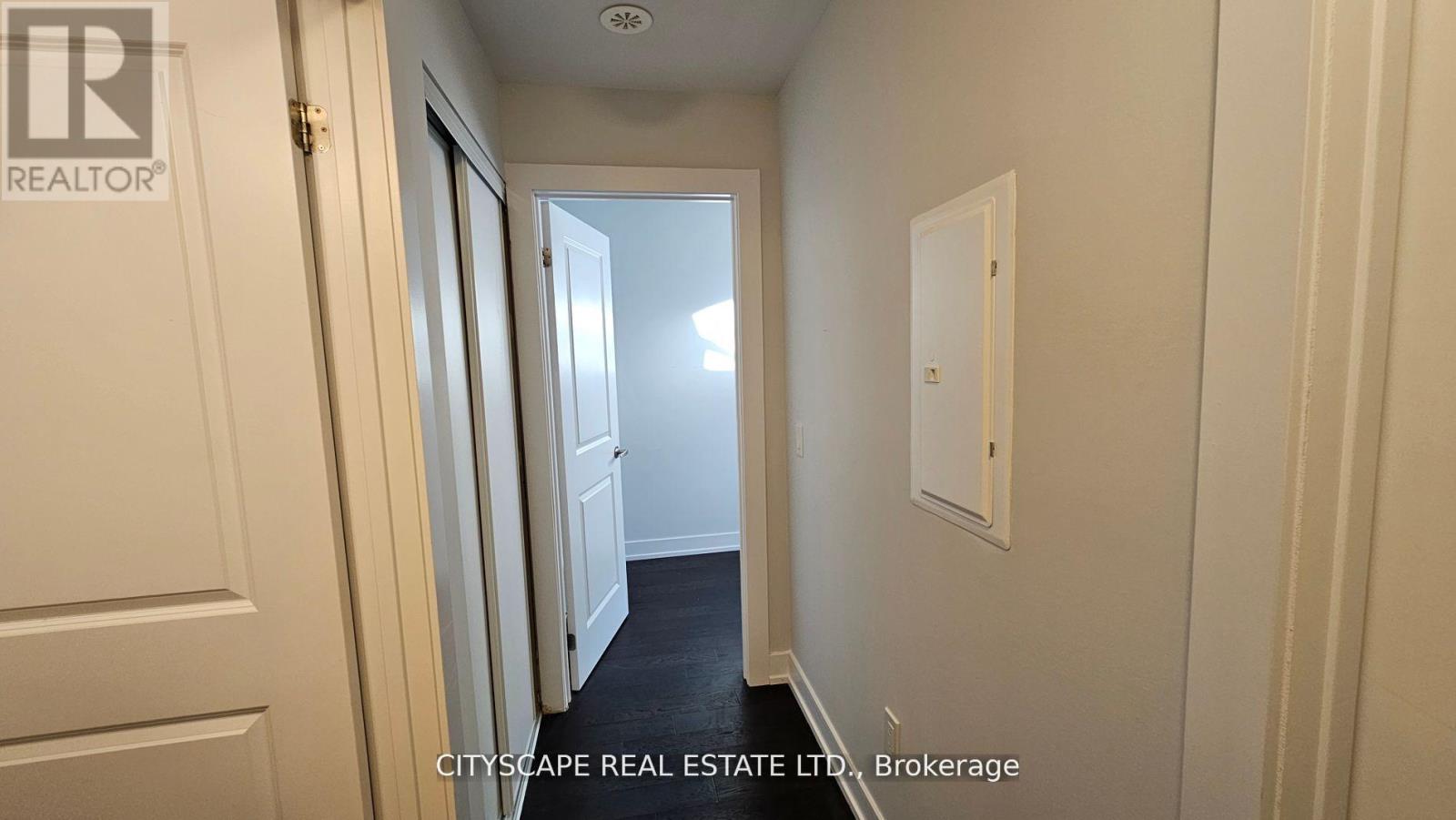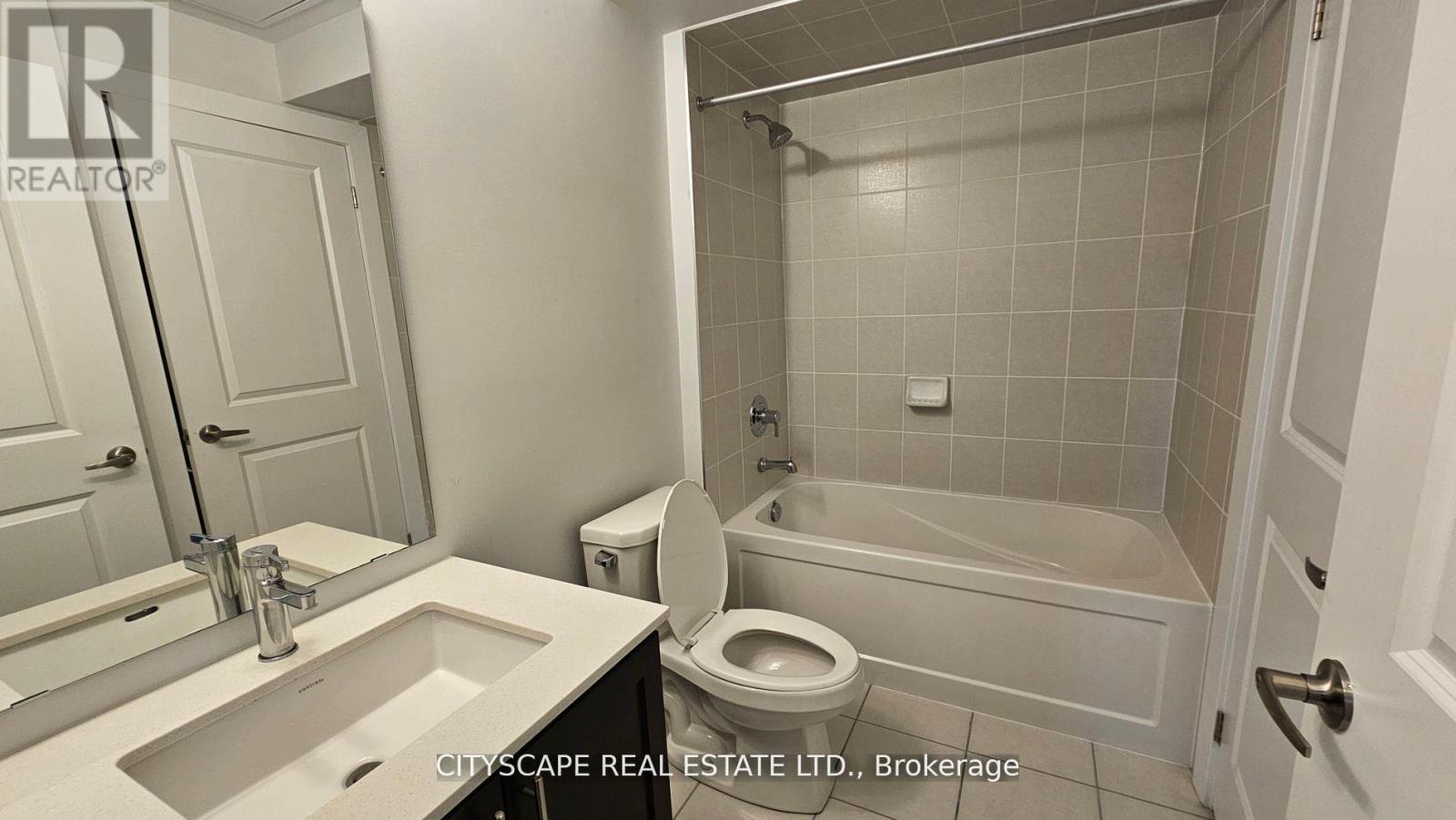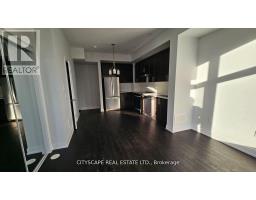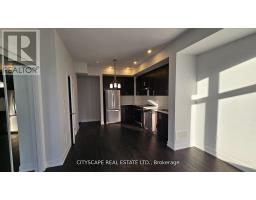L107 - 9560 Islington Avenue W Vaughan, Ontario L4H 3G7
$2,499 Monthly
Discover your dream home in the sought-after community of Sonoma Heights, Vaughan. This exquisite two-bedroom, three-bathroom townhouse, just two years old, combines modern design with exceptional comfort. The bright, contemporary kitchen is a haven for culinary enthusiasts, while the separate living area and sophisticated dining space, highlighted by elegant hardwood floors, add a touch of timeless charm. With over nine-foot ceilings, this two-story townhouse is bathed in natural light, creating a warm and inviting ambiance throughout. Perfectly situated, the home offers unmatched convenience with plazas, amenities, and major highways just moments away. Blending luxury with practicality, this home is ready for you to move in and make it your own. Opportunities like this are rare schedule your viewing today and experience it for yourself! (id:50886)
Property Details
| MLS® Number | N11904717 |
| Property Type | Single Family |
| Community Name | Sonoma Heights |
| AmenitiesNearBy | Place Of Worship, Public Transit |
| CommunityFeatures | Pets Not Allowed |
| Features | Balcony |
| ParkingSpaceTotal | 1 |
Building
| BathroomTotal | 3 |
| BedroomsAboveGround | 2 |
| BedroomsTotal | 2 |
| Appliances | Dryer, Washer |
| CoolingType | Central Air Conditioning |
| ExteriorFinish | Brick Facing, Vinyl Siding |
| FlooringType | Hardwood |
| HalfBathTotal | 1 |
| HeatingFuel | Natural Gas |
| HeatingType | Forced Air |
| SizeInterior | 799.9932 - 898.9921 Sqft |
| Type | Row / Townhouse |
Parking
| Underground |
Land
| Acreage | No |
| LandAmenities | Place Of Worship, Public Transit |
Rooms
| Level | Type | Length | Width | Dimensions |
|---|---|---|---|---|
| Lower Level | Primary Bedroom | 2.9 m | 2.7 m | 2.9 m x 2.7 m |
| Lower Level | Bedroom 2 | 2.9 m | 2.13 m | 2.9 m x 2.13 m |
| Lower Level | Laundry Room | Measurements not available | ||
| Lower Level | Bathroom | Measurements not available | ||
| Lower Level | Bathroom | Measurements not available | ||
| Main Level | Living Room | 3.67 m | 2.88 m | 3.67 m x 2.88 m |
| Main Level | Kitchen | 3.86 m | 4.46 m | 3.86 m x 4.46 m |
| Main Level | Eating Area | 3.86 m | 4.46 m | 3.86 m x 4.46 m |
Interested?
Contact us for more information
Arif Ali Rajer
Salesperson
885 Plymouth Dr #2
Mississauga, Ontario L5V 0B5
Hasan Masood Khan
Salesperson
885 Plymouth Dr #2
Mississauga, Ontario L5V 0B5



























