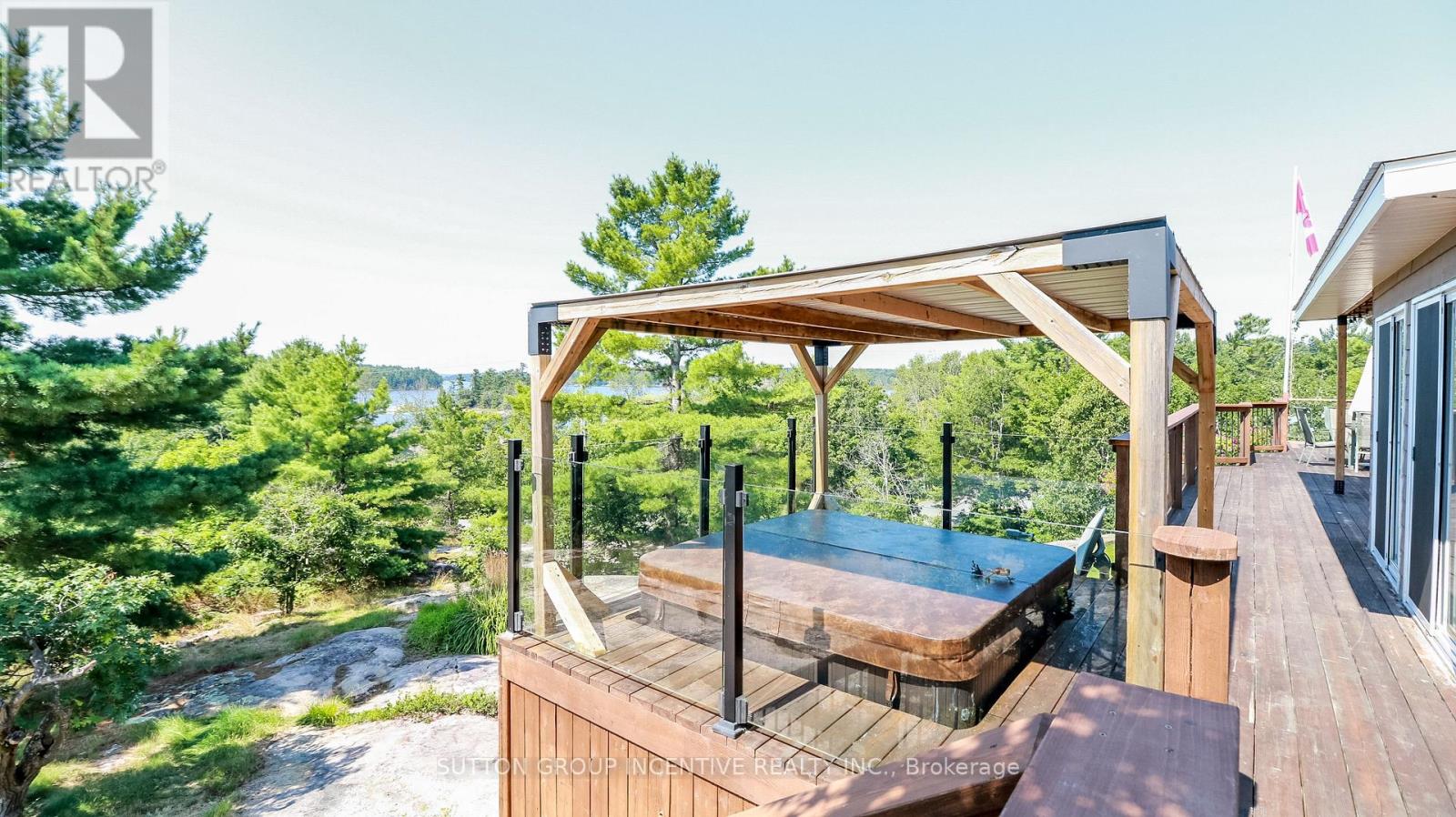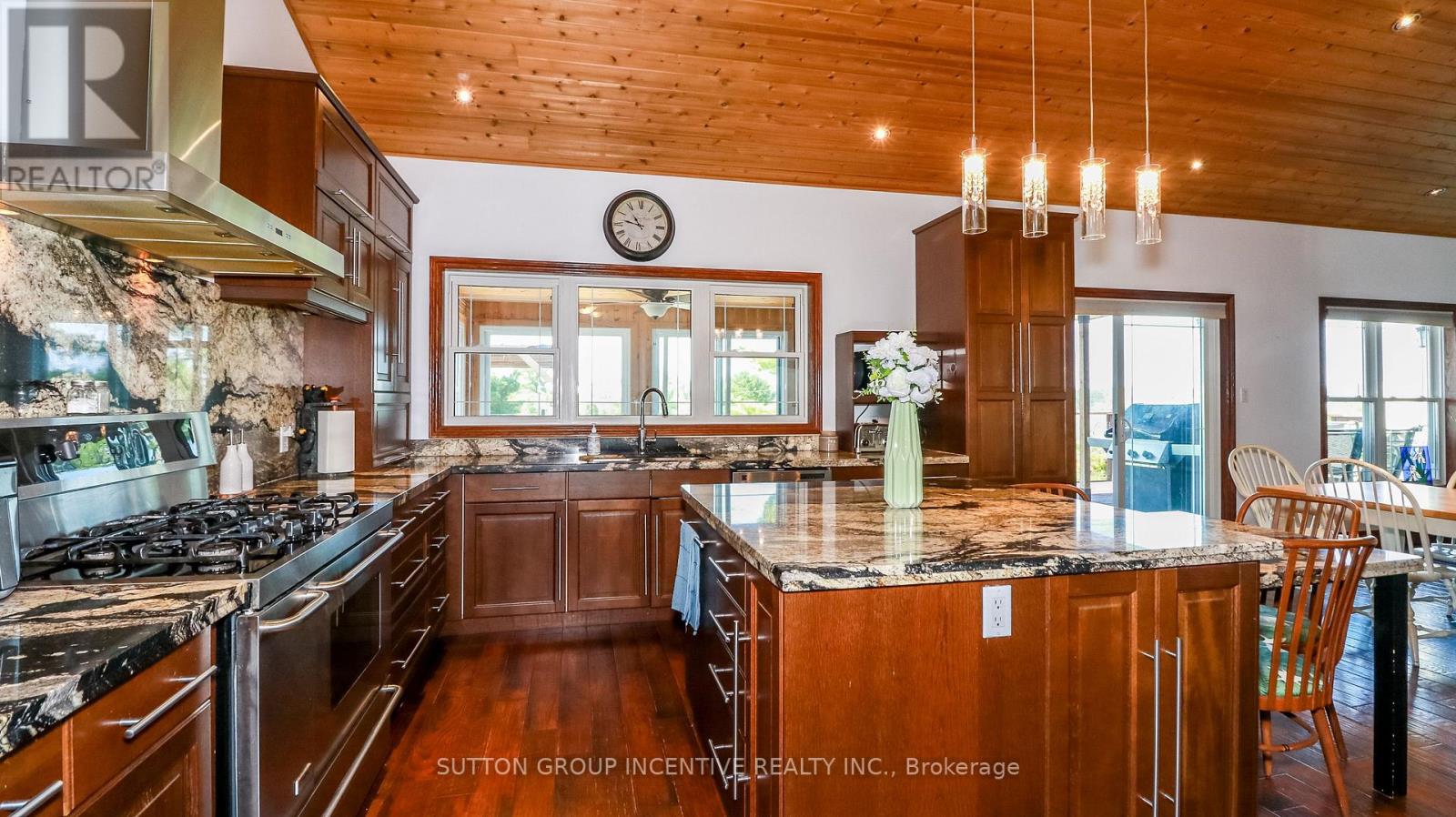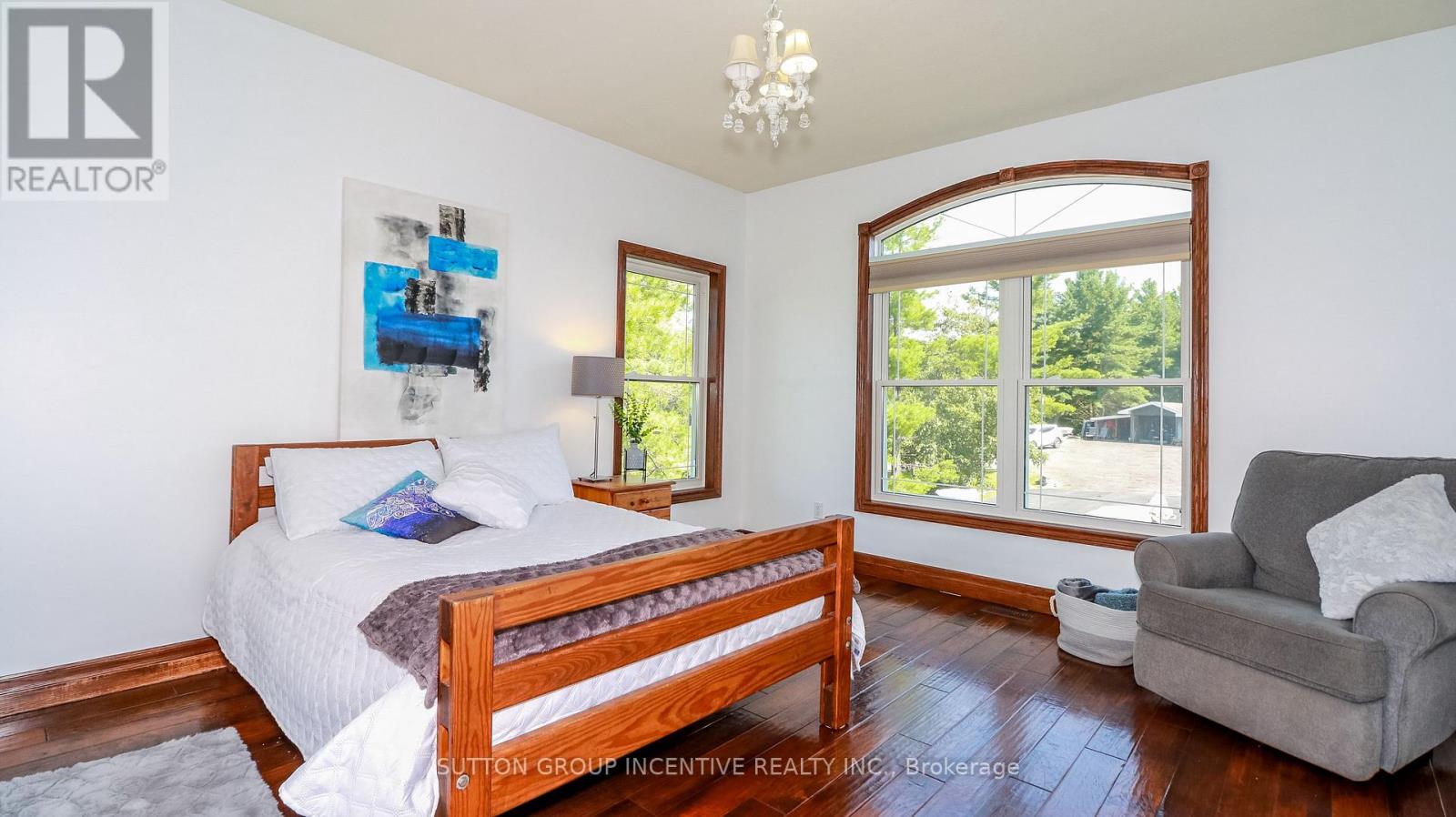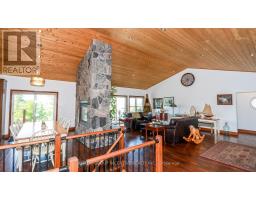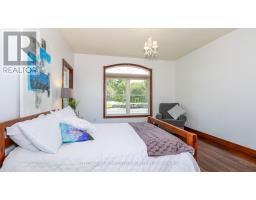Legal Second Suite - 65 Big Sound Road Mcdougall, Ontario P0G 1G0
$1,550,000
A must see and truly spectacular is this absolutely stunning, & freshly painted raised bungalow with approx. 5,500 +/- sq. ft. of "total finished" open-concept living space (with the upper main floor of this home being approx. 2,900 +/- sq. ft.) , & nestled in complete privacy. Offering breathtaking views of Georgian Bay, this extraordinary 3.4 Ac. property is professionally landscaped with custom granite stone work, retaining walls, & steps, feat: an impressive oversized 4-bay heated garage for all of your vehicles & toys alike, & there is an additional detached building for extra storage space. Upon entering the main level grand foyer, you'll be greeted by a harmonious blend of luxury finishes, including granite, engineered hardwood, & a striking cedar cathedral ceiling. The gourmet kitchen is a chef dream, feat: state of the art appliances, custom cabinetry, granite countertops, & a granite backsplash. The open-concept great-rm is warmed by a 2 sided stone fireplace that provides a cozy ambiance. The master bedroom is a retreat of its own, complete with a spa-like ensuite & 2 sided fireplace. The master bedroom also offers a convenient walkout to a large deck, & a private hot tub with views of Georgian Bay. The main level also consist of 2 additional bedrooms that share a large size Jack & Jill bathroom, a laundry area, an insulated sunroom that also overlooks Georgian Bay, & a 2 piece bathroom. The fully finished lower level consist 2 additional bedrooms, and of multiple walkouts to various ground level patios. Part of the lower level also feat: a spectacular & legal 2 bedroom in-law suite / apartment with a separate entrance, which would make this home an ideal setup for a multi generation family, situated within an highly sought after neighbourhd with close proximity to an incredible sandy beach. **EXTRAS** As per the vendor, the roof top solar generates approx. $3,500 to $4,000 +/- per year, w approx. 17 +/- yrs remaining on the solar contract with Hydro On (id:50886)
Property Details
| MLS® Number | X12143805 |
| Property Type | Single Family |
| Community Name | McDougall |
| Amenities Near By | Beach |
| Equipment Type | Propane Tank |
| Features | Cul-de-sac, Hillside, Wooded Area, Irregular Lot Size, Sloping, Flat Site, Solar Equipment |
| Parking Space Total | 28 |
| Rental Equipment Type | Propane Tank |
| View Type | View |
Building
| Bathroom Total | 5 |
| Bedrooms Above Ground | 3 |
| Bedrooms Below Ground | 4 |
| Bedrooms Total | 7 |
| Age | 6 To 15 Years |
| Amenities | Fireplace(s) |
| Appliances | Water Treatment, Dishwasher, Freezer, Microwave, Stove, Washer, Refrigerator |
| Architectural Style | Bungalow |
| Basement Features | Apartment In Basement |
| Basement Type | N/a |
| Construction Style Attachment | Detached |
| Cooling Type | Central Air Conditioning, Ventilation System |
| Exterior Finish | Stone, Wood |
| Fireplace Present | Yes |
| Fireplace Total | 4 |
| Foundation Type | Poured Concrete |
| Half Bath Total | 1 |
| Heating Fuel | Propane |
| Heating Type | Forced Air |
| Stories Total | 1 |
| Size Interior | 2,500 - 3,000 Ft2 |
| Type | House |
| Utility Water | Drilled Well |
Parking
| Attached Garage | |
| Garage |
Land
| Acreage | No |
| Land Amenities | Beach |
| Sewer | Septic System |
| Size Depth | 770 Ft ,4 In |
| Size Frontage | 337 Ft ,8 In |
| Size Irregular | 337.7 X 770.4 Ft |
| Size Total Text | 337.7 X 770.4 Ft |
| Surface Water | Lake/pond |
| Zoning Description | Res., With A Separate Entrance Legal Second Suite |
Rooms
| Level | Type | Length | Width | Dimensions |
|---|---|---|---|---|
| Lower Level | Bedroom 4 | 4.88 m | 4.27 m | 4.88 m x 4.27 m |
| Lower Level | Bedroom 5 | 4.27 m | 4.27 m | 4.27 m x 4.27 m |
| Lower Level | Living Room | 5.28 m | 4 m | 5.28 m x 4 m |
| Lower Level | Kitchen | Measurements not available | ||
| Lower Level | Bedroom | 4.11 m | 3.58 m | 4.11 m x 3.58 m |
| Lower Level | Bedroom | 3.81 m | 3.66 m | 3.81 m x 3.66 m |
| Lower Level | Bathroom | Measurements not available | ||
| Lower Level | Bathroom | Measurements not available | ||
| Lower Level | Laundry Room | 3.43 m | 1.68 m | 3.43 m x 1.68 m |
| Lower Level | Utility Room | Measurements not available | ||
| Main Level | Family Room | 9.67 m | 6.17 m | 9.67 m x 6.17 m |
| Main Level | Kitchen | 6.7 m | 4.72 m | 6.7 m x 4.72 m |
| Main Level | Den | 4.26 m | 3.96 m | 4.26 m x 3.96 m |
| Main Level | Primary Bedroom | 6.17 m | 4.72 m | 6.17 m x 4.72 m |
| Main Level | Bedroom 2 | 4.34 m | 3.65 m | 4.34 m x 3.65 m |
| Main Level | Bedroom 3 | 4.34 m | 3.65 m | 4.34 m x 3.65 m |
| Main Level | Bathroom | Measurements not available | ||
| Main Level | Bathroom | Measurements not available | ||
| Main Level | Laundry Room | Measurements not available | ||
| Main Level | Sunroom | 3.42 m | 1.67 m | 3.42 m x 1.67 m |
https://www.realtor.ca/real-estate/28302758/legal-second-suite-65-big-sound-road-mcdougall-mcdougall
Contact Us
Contact us for more information
241 Minet's Point Road, 100153
Barrie, Ontario L4N 4C4
(705) 739-1300


















