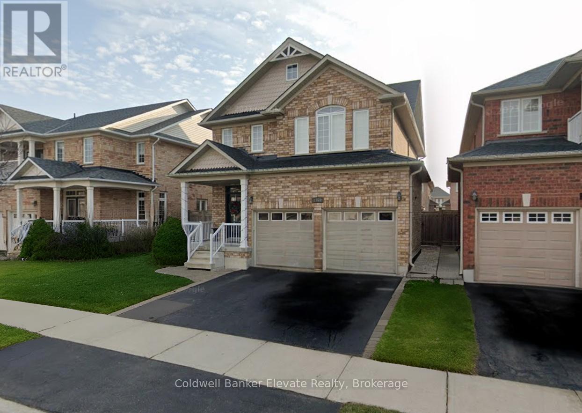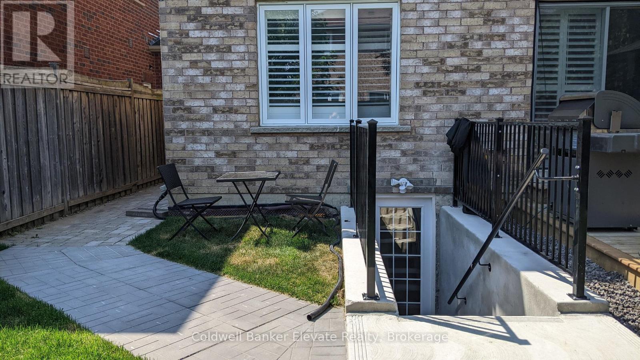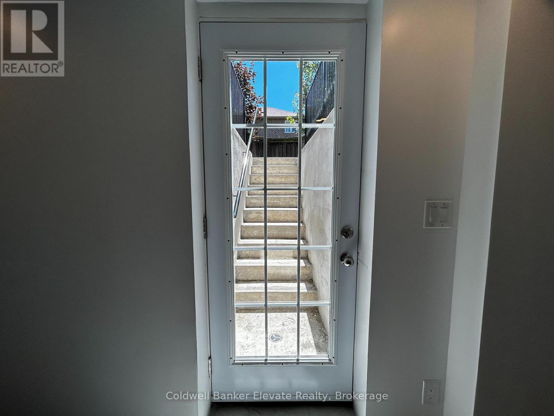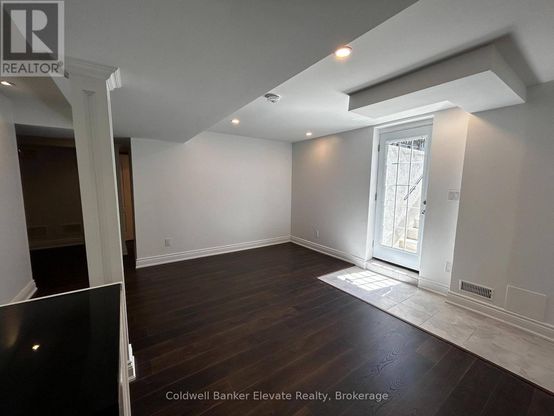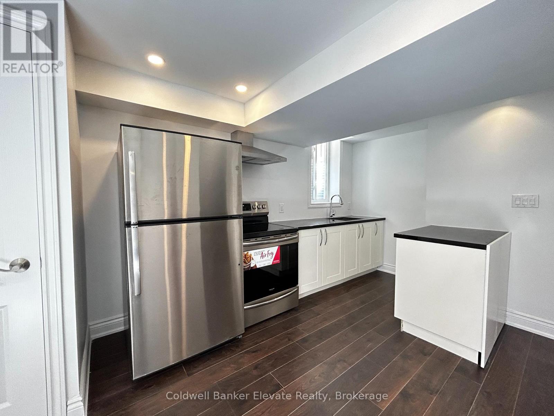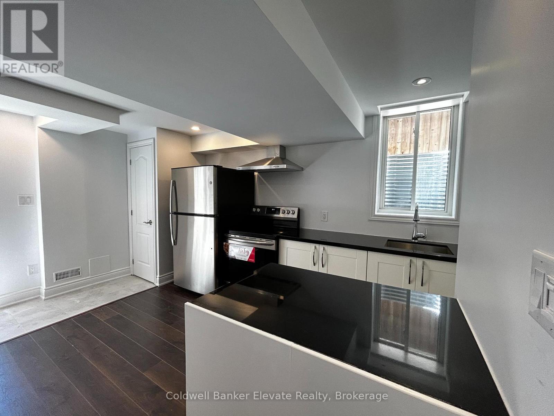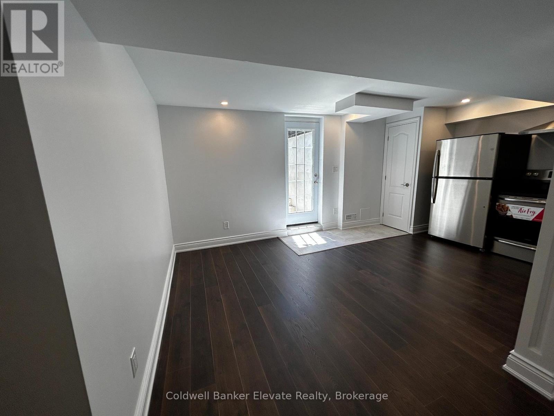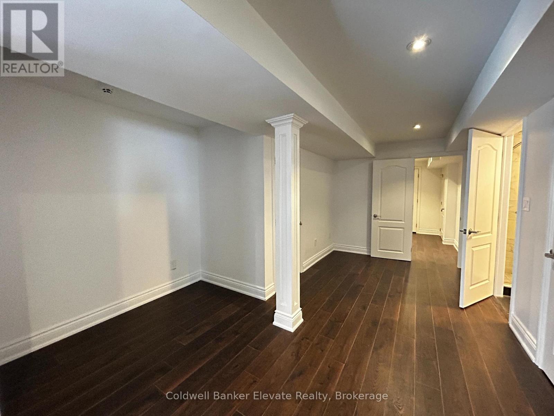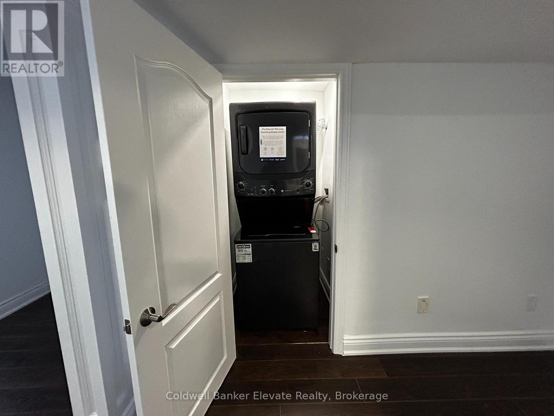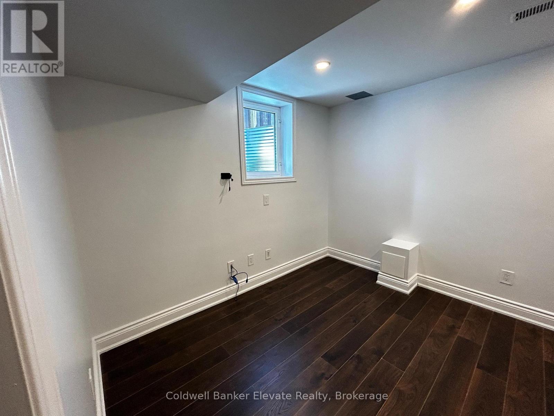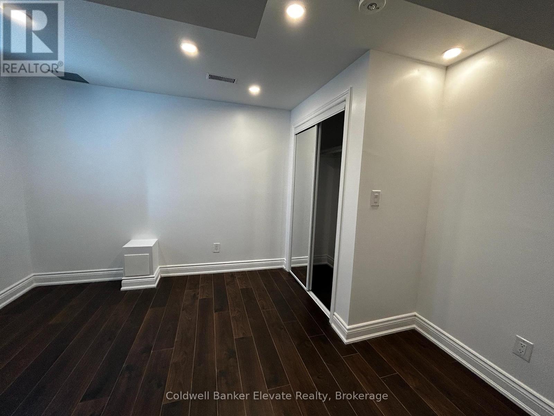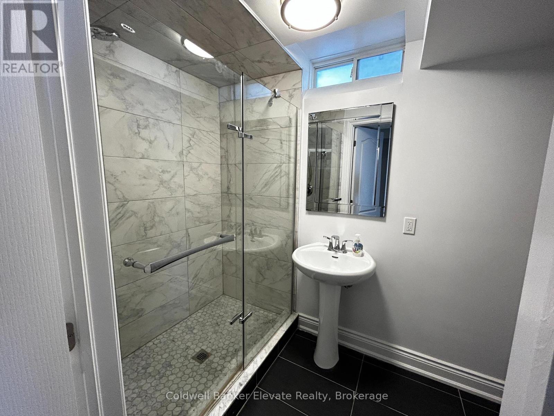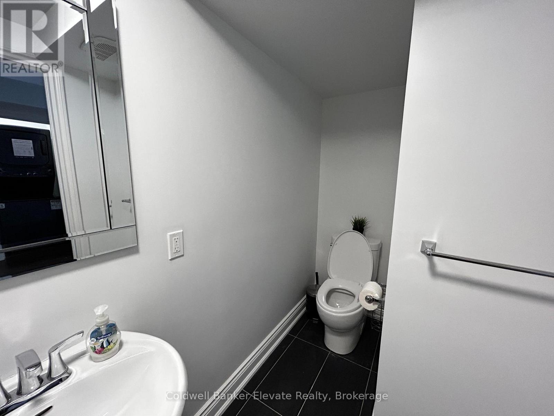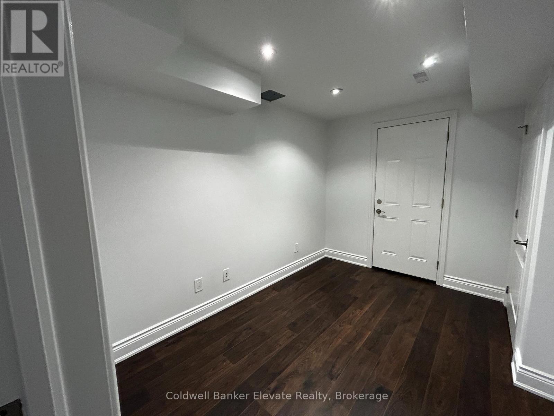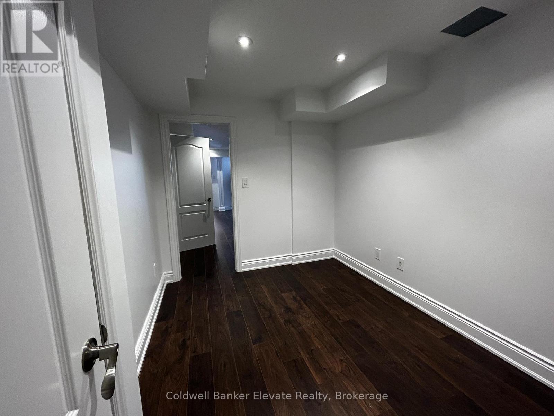Ll - 1070 Gorham Way Milton, Ontario L9T 6N7
$1,900 Monthly
Legal walk-up basement apartment in a fantastic Milton neighbourhood! Conveniently located within walking distance to the Go station, shopping, parks, and schools. Step inside from the separate backyard entrance through a French door into the open concept kitchen and living spaces. Featuring laminate flooring, and recessed lighting throughout. Kitchen with stainless steel appliances, and quartz countertops. 1 bedroom plus den, an office or breakfast nook, and 3-piece bathroom with a step in glass shower. Enjoy the convenience of your own in-suite laundry, no lugging heavy bags or baskets up and down! Dedicated area of the backyard for use by the tenant. 1 parking spot and internet included. Tenant to pay 35% of utilities. (id:50886)
Property Details
| MLS® Number | W12325396 |
| Property Type | Single Family |
| Community Name | 1027 - CL Clarke |
| Amenities Near By | Hospital, Park, Public Transit, Schools |
| Communication Type | High Speed Internet |
| Community Features | Community Centre |
| Features | Carpet Free, In Suite Laundry |
| Parking Space Total | 1 |
| Structure | Patio(s) |
Building
| Bathroom Total | 1 |
| Bedrooms Above Ground | 1 |
| Bedrooms Below Ground | 1 |
| Bedrooms Total | 2 |
| Age | 16 To 30 Years |
| Basement Features | Separate Entrance, Walk-up |
| Basement Type | N/a |
| Construction Style Attachment | Detached |
| Cooling Type | Central Air Conditioning |
| Exterior Finish | Brick |
| Flooring Type | Laminate |
| Foundation Type | Unknown |
| Heating Fuel | Natural Gas |
| Heating Type | Forced Air |
| Size Interior | 0 - 699 Ft2 |
| Type | House |
| Utility Water | Municipal Water |
Parking
| No Garage |
Land
| Acreage | No |
| Fence Type | Fenced Yard |
| Land Amenities | Hospital, Park, Public Transit, Schools |
| Sewer | Sanitary Sewer |
Rooms
| Level | Type | Length | Width | Dimensions |
|---|---|---|---|---|
| Basement | Kitchen | 4.12 m | 5.12 m | 4.12 m x 5.12 m |
| Basement | Living Room | Measurements not available | ||
| Basement | Eating Area | 2.07 m | 1.16 m | 2.07 m x 1.16 m |
| Basement | Primary Bedroom | 3 m | 3.8 m | 3 m x 3.8 m |
| Basement | Den | 3.28 m | 2.44 m | 3.28 m x 2.44 m |
https://www.realtor.ca/real-estate/28692096/ll-1070-gorham-way-milton-cl-clarke-1027-cl-clarke
Contact Us
Contact us for more information
Lisa Hartsink
Broker of Record
www.youtube.com/embed/qTIYMiBgR20
www.lisahartsink.com/
www.facebook.com/thelisahartsinkteam
www.linkedin.com/in/lisahartsinkbroker/
14 Wesleyan St, Unit 1a
Georgetown, Ontario L7G 2E1
(905) 877-2630

