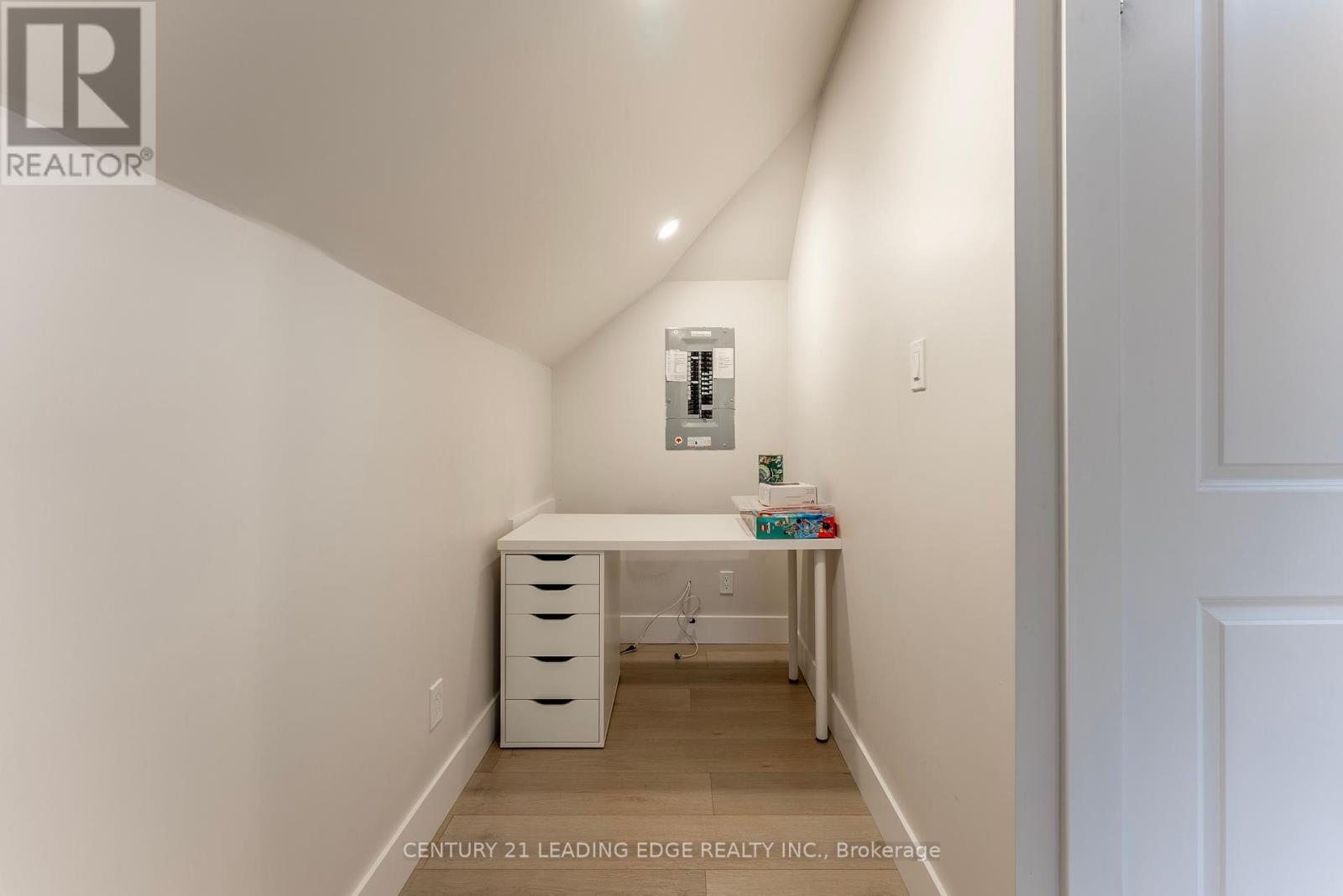Loft - 76 Prospect Street Newmarket, Ontario L3Y 3T2
$2,750 Monthly
Bright And Spacious Furnished 2 Bedroom Loft Apartment - Open Concept, Totally Renovated Top To Bottom, Beamed 11.3 foot high Ceilings. Kitchen with Quartzite Countertops, Backsplash, Stainless Steel Fridge, Stove, B/I Dishwasher, B/I Microwave. Lots of Cabinetry! Beautiful Double Walk In Shower, and massive vanity! Stackable Washer and Dryer. High End Laminate Flooring Through out! List of furnishings attached Schedule C **** EXTRAS **** Right On The Heart Of Newmarket, Only A 5 Min Walk To Restaurants, Shops And Breweries On Main Street And Fairy Lake. Wi-fi and water included. (id:50886)
Property Details
| MLS® Number | N10413406 |
| Property Type | Single Family |
| Community Name | Central Newmarket |
| AmenitiesNearBy | Public Transit |
| CommunicationType | High Speed Internet |
| Features | In Suite Laundry |
| ParkingSpaceTotal | 2 |
Building
| BathroomTotal | 1 |
| BedroomsAboveGround | 2 |
| BedroomsTotal | 2 |
| ArchitecturalStyle | Loft |
| ConstructionStatus | Insulation Upgraded |
| CoolingType | Wall Unit |
| ExteriorFinish | Brick |
| FlooringType | Laminate |
| FoundationType | Stone |
| HeatingFuel | Natural Gas |
| HeatingType | Forced Air |
| SizeInterior | 699.9943 - 1099.9909 Sqft |
| Type | Other |
| UtilityWater | Municipal Water |
Land
| Acreage | No |
| LandAmenities | Public Transit |
| Sewer | Sanitary Sewer |
Rooms
| Level | Type | Length | Width | Dimensions |
|---|---|---|---|---|
| Main Level | Eating Area | 2.72 m | 5.43 m | 2.72 m x 5.43 m |
| Main Level | Kitchen | 5.83 m | 4.15 m | 5.83 m x 4.15 m |
| Main Level | Living Room | 3.69 m | 5.05 m | 3.69 m x 5.05 m |
| Main Level | Bedroom 2 | 5.27 m | 3.41 m | 5.27 m x 3.41 m |
| Main Level | Primary Bedroom | 4.35 m | 3.78 m | 4.35 m x 3.78 m |
| Main Level | Laundry Room | 3.39 m | 1.22 m | 3.39 m x 1.22 m |
Utilities
| Cable | Installed |
| Sewer | Installed |
Interested?
Contact us for more information
Rhonda Rosalinda Bailey
Salesperson
165 Main Street North
Markham, Ontario L3P 1Y2































