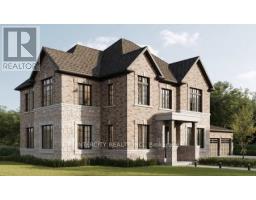Lot 1 Bergamot Road Whitby, Ontario L1M 1Z5
$1,549,990
Welcome to your dream home! This exquisite two-storey to be built detached, situated on a desirable corner lot, offers a blend of luxury, functionality, and timeless design. As you approach, you'll be greeted by a charming front, fully fenced courtyard measuring 28'3"" x 21'. This inviting outdoor area is ideal for hosting gatherings, from cozy family evenings to lively celebrations with friends. The spacious double-car garage provides ample storage and convenience. Inside, the home boasts a grand foyer that leads to a massive family room - perfect for entertaining or relaxing with loved ones. The chef-inspired kitchen is a true highlight, featuring stunning stone countertops, an expansive island, a dedicated chef's desk, and an abundance of cupboards, making it ideal for culinary adventures. The separate dining room provides the perfect setting for family dinners or elegant gatherings. Upstairs, the large principal bedroom is a true sanctuary, complete with not one but two walk-in closets for ultimate storage. The spa-like 5-piece ensuite offers a serene escape, featuring a luxurious stone countertop, a frameless glass shower, and a freestanding soaker tub-perfect for unwinding after a long day. Additional features include 3,097 Sq. Ft., 4 Bedrooms, 4 Baths, spacious den with French doors, perfect for a home office or study. Every detail has been thoughtfully designed to provide both style and comfort. This home is a rare find and offers everything you've been searching for. Visit our Sales Center today and imagine your family enjoying this exceptional living space for years to come. (id:50886)
Property Details
| MLS® Number | E10419858 |
| Property Type | Single Family |
| Community Name | Rural Whitby |
| EquipmentType | Water Heater - Gas, Water Heater |
| Features | Irregular Lot Size |
| ParkingSpaceTotal | 4 |
| RentalEquipmentType | Water Heater - Gas, Water Heater |
Building
| BathroomTotal | 4 |
| BedroomsAboveGround | 4 |
| BedroomsTotal | 4 |
| BasementDevelopment | Unfinished |
| BasementType | Full (unfinished) |
| ConstructionStyleAttachment | Detached |
| ExteriorFinish | Brick, Stone |
| FlooringType | Tile, Hardwood, Carpeted |
| FoundationType | Concrete |
| HalfBathTotal | 1 |
| HeatingFuel | Natural Gas |
| HeatingType | Forced Air |
| StoriesTotal | 2 |
| SizeInterior | 2999.975 - 3499.9705 Sqft |
| Type | House |
| UtilityWater | Municipal Water |
Parking
| Attached Garage |
Land
| Acreage | No |
| Sewer | Sanitary Sewer |
| SizeDepth | 98 Ft |
| SizeFrontage | 50 Ft |
| SizeIrregular | 50 X 98 Ft ; Corner Lot |
| SizeTotalText | 50 X 98 Ft ; Corner Lot |
| ZoningDescription | Residential |
Rooms
| Level | Type | Length | Width | Dimensions |
|---|---|---|---|---|
| Second Level | Primary Bedroom | 5.02 m | 3.65 m | 5.02 m x 3.65 m |
| Second Level | Bedroom 2 | 3.96 m | 3.16 m | 3.96 m x 3.16 m |
| Second Level | Bedroom 3 | 3.35 m | 3.35 m | 3.35 m x 3.35 m |
| Second Level | Bedroom 4 | 3.53 m | 3.2 m | 3.53 m x 3.2 m |
| Main Level | Kitchen | 4.84 m | 3.68 m | 4.84 m x 3.68 m |
| Main Level | Laundry Room | Measurements not available | ||
| Main Level | Foyer | Measurements not available | ||
| Main Level | Eating Area | 4.84 m | 3.35 m | 4.84 m x 3.35 m |
| Main Level | Family Room | 5.44 m | 3.65 m | 5.44 m x 3.65 m |
| Main Level | Dining Room | 4.57 m | 3.65 m | 4.57 m x 3.65 m |
| Main Level | Den | 3.65 m | 3.16 m | 3.65 m x 3.16 m |
| Main Level | Mud Room | Measurements not available |
https://www.realtor.ca/real-estate/27640642/lot-1-bergamot-road-whitby-rural-whitby
Interested?
Contact us for more information
Anna Paula Silva
Broker
3600 Langstaff Rd., Ste14
Vaughan, Ontario L4L 9E7
Jerzy Klucznik
Salesperson
3600 Langstaff Rd., Ste14
Vaughan, Ontario L4L 9E7



