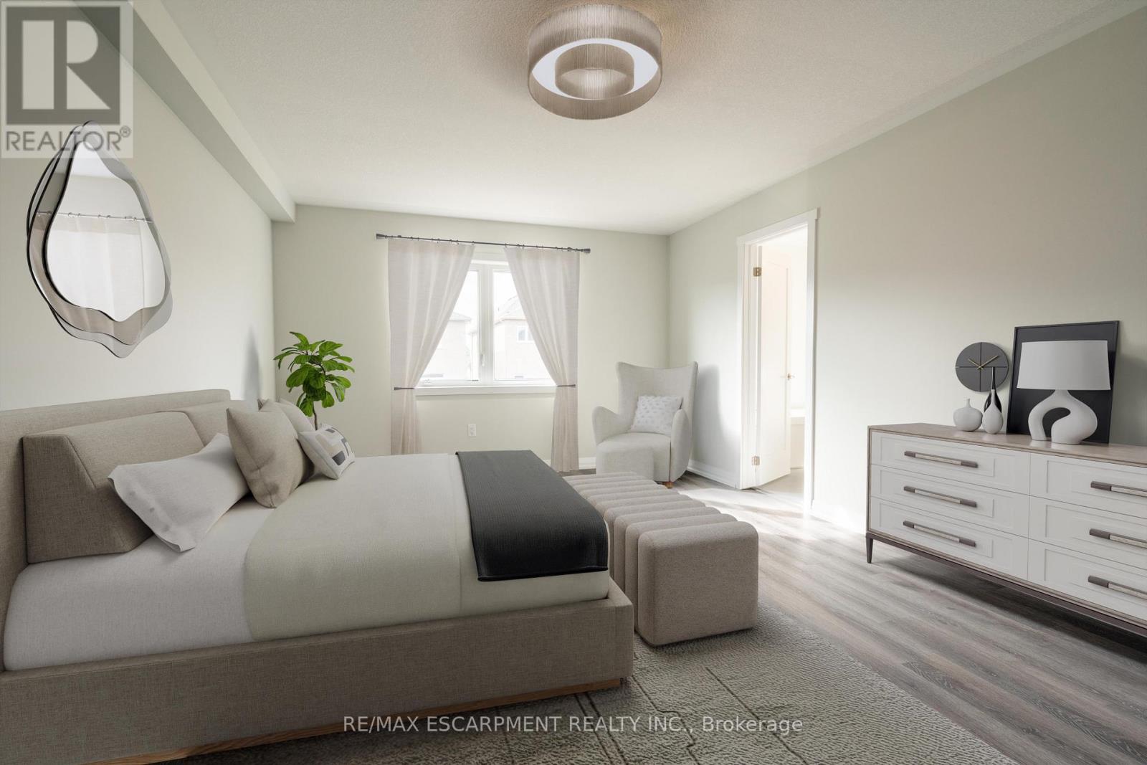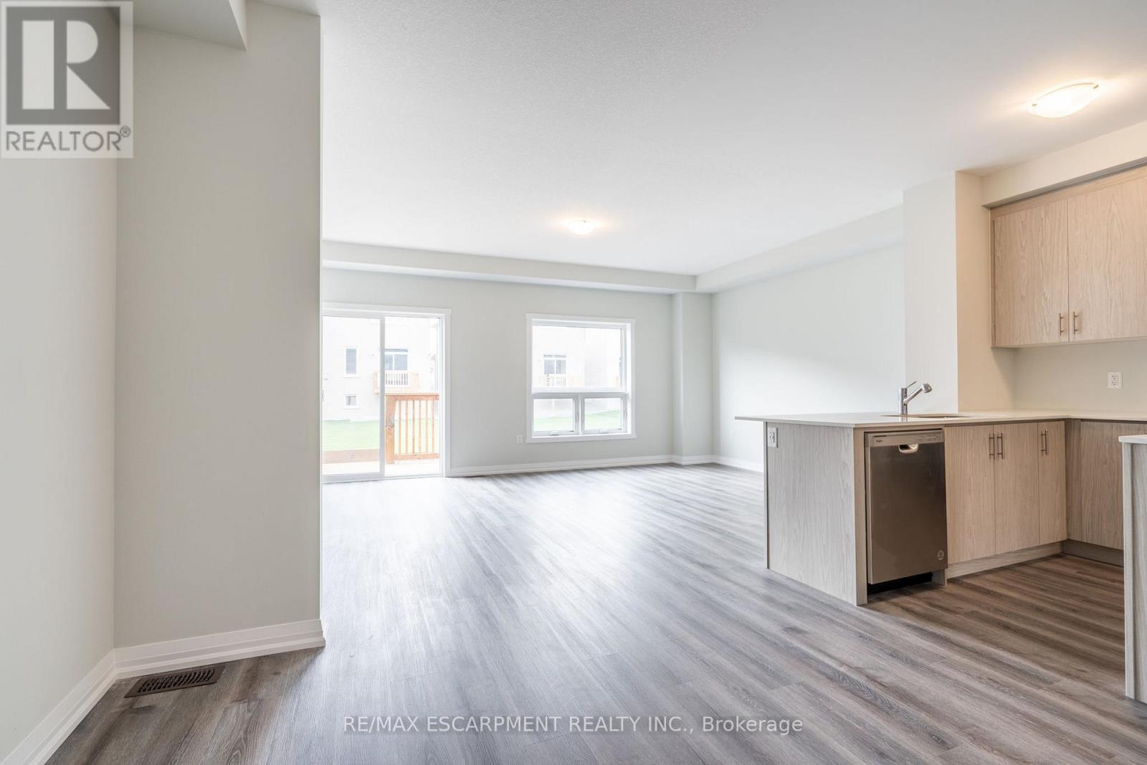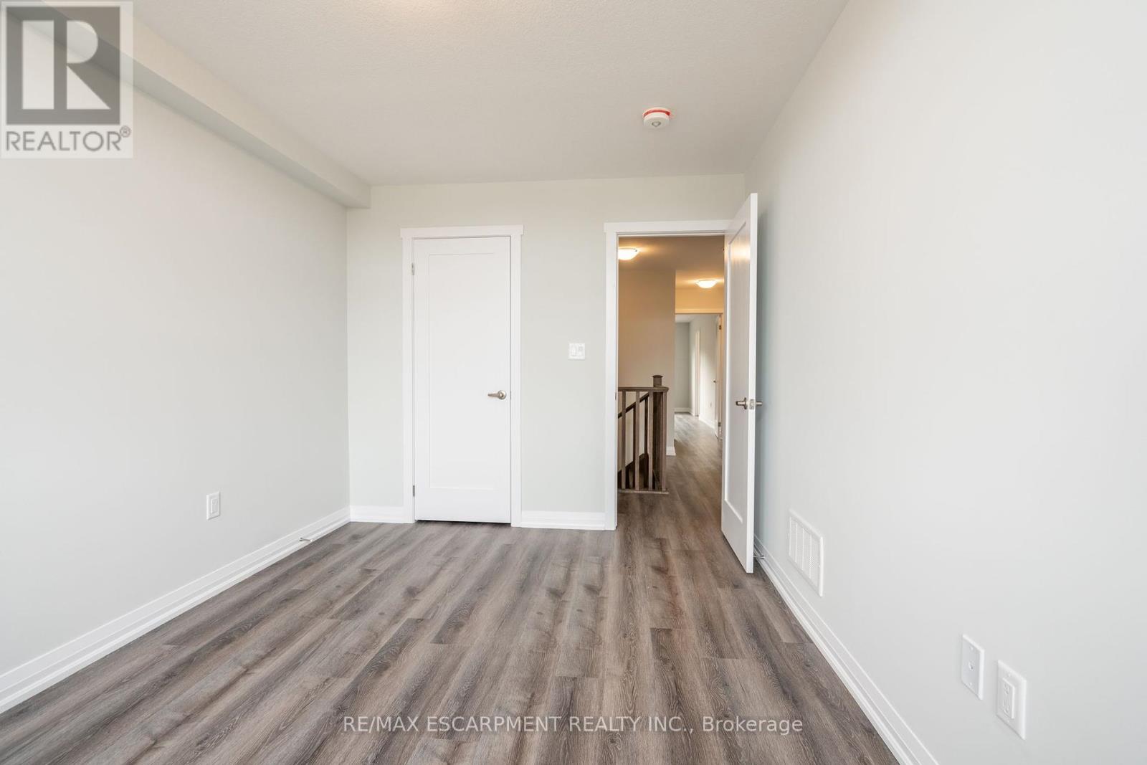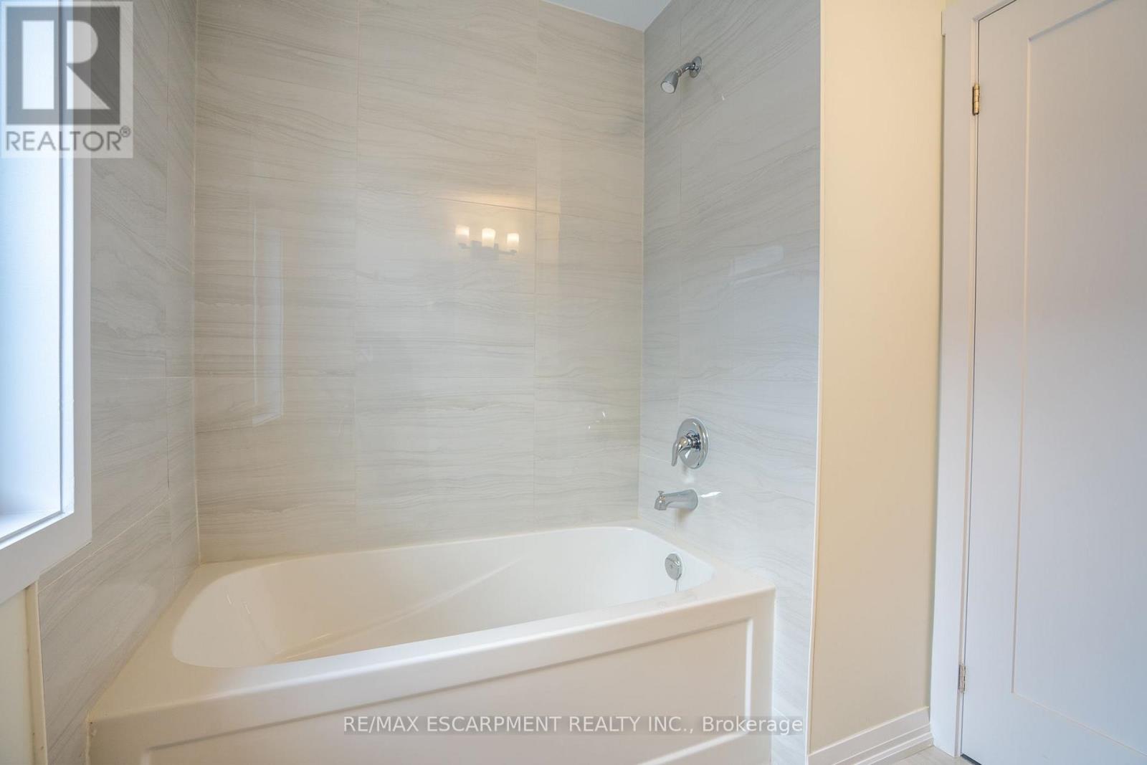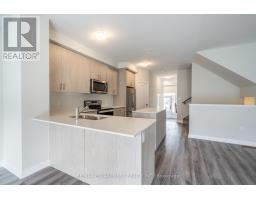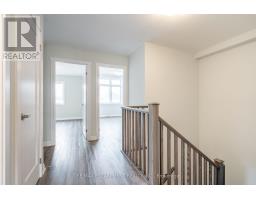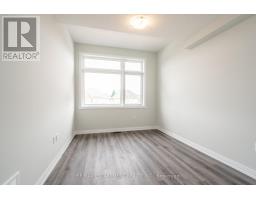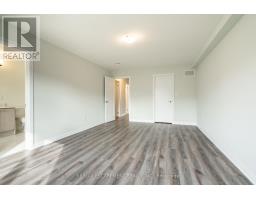Lot 13 - 215 Lormont Boulevard Hamilton, Ontario L8J 0K2
$944,000
Introducing this Move-in Ready stunning two-storey end unit townhome, featuring over $40,000 in luxurious upgrades and 1,765 sq ft of thoughtfully designed space. From the moment you enter details include; luxury vinyl plank flooring, quartz countertops, a stylish kitchen with full appliances, and a dedicated pantry room for extra storage. The main floor offers an open-concept layout perfect for entertaining, alongside a convenient 2-piece powder room. Walk up the full oak stairs to three spacious bedrooms each with their own spacious walk-in closets. The Primary Bedroom boasts a 5-piece ensuite, featuring an all-glass shower, tub, and double vanity. A second-floor laundry room with appliances exists for added convenience. Additionally for future use, a rough-in for an electric vehicle charging station is in place to enhance its forward-thinking design. This home perfectly balances style, functionality, and comfort. (id:50886)
Property Details
| MLS® Number | X9770030 |
| Property Type | Single Family |
| Community Name | Stoney Creek |
| AmenitiesNearBy | Park, Place Of Worship, Schools |
| Features | Lane |
| ParkingSpaceTotal | 2 |
Building
| BathroomTotal | 3 |
| BedroomsAboveGround | 3 |
| BedroomsTotal | 3 |
| BasementDevelopment | Unfinished |
| BasementType | N/a (unfinished) |
| ConstructionStyleAttachment | Attached |
| CoolingType | Central Air Conditioning |
| ExteriorFinish | Aluminum Siding, Brick |
| FoundationType | Poured Concrete |
| HalfBathTotal | 1 |
| HeatingFuel | Natural Gas |
| HeatingType | Forced Air |
| StoriesTotal | 2 |
| SizeInterior | 1499.9875 - 1999.983 Sqft |
| Type | Row / Townhouse |
| UtilityWater | Municipal Water |
Parking
| Attached Garage |
Land
| Acreage | No |
| LandAmenities | Park, Place Of Worship, Schools |
| Sewer | Sanitary Sewer |
| SizeDepth | 115 Ft |
| SizeFrontage | 26 Ft |
| SizeIrregular | 26 X 115 Ft |
| SizeTotalText | 26 X 115 Ft |
Rooms
| Level | Type | Length | Width | Dimensions |
|---|---|---|---|---|
| Second Level | Laundry Room | Measurements not available | ||
| Second Level | Primary Bedroom | 3.63 m | 5.64 m | 3.63 m x 5.64 m |
| Second Level | Bathroom | Measurements not available | ||
| Second Level | Bedroom | 2.79 m | 3.81 m | 2.79 m x 3.81 m |
| Second Level | Bedroom | 2.82 m | 4.06 m | 2.82 m x 4.06 m |
| Second Level | Bathroom | Measurements not available | ||
| Main Level | Foyer | Measurements not available | ||
| Main Level | Bathroom | Measurements not available | ||
| Main Level | Kitchen | 2.69 m | 5.33 m | 2.69 m x 5.33 m |
| Main Level | Living Room | 5.74 m | 4.01 m | 5.74 m x 4.01 m |
| Main Level | Dining Room | 3.05 m | 3 m | 3.05 m x 3 m |
Interested?
Contact us for more information
Alyssa Desantis
Salesperson
1595 Upper James St #4b
Hamilton, Ontario L9B 0H7
Michael Estey
Salesperson
1595 Upper James St #4b
Hamilton, Ontario L9B 0H7



