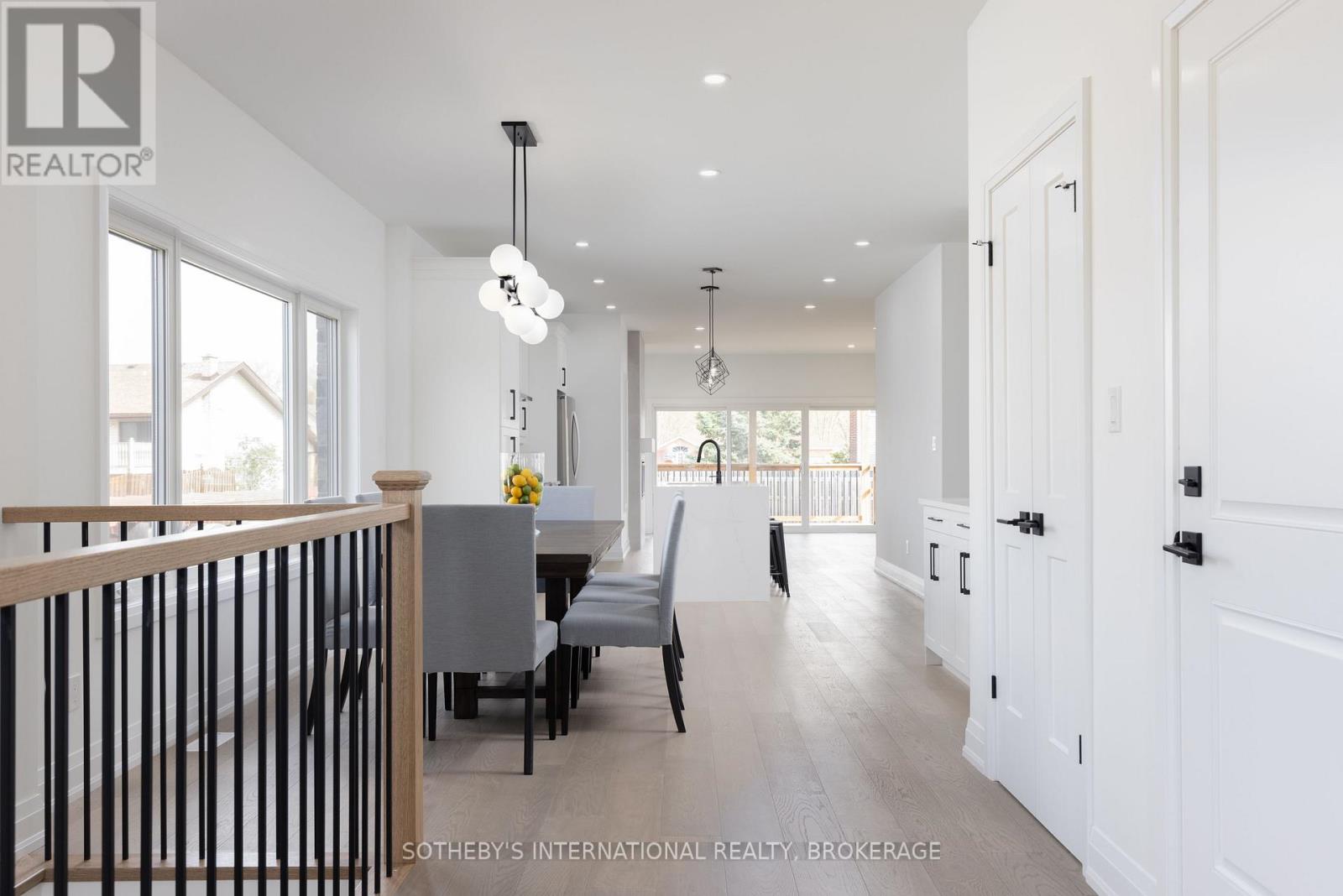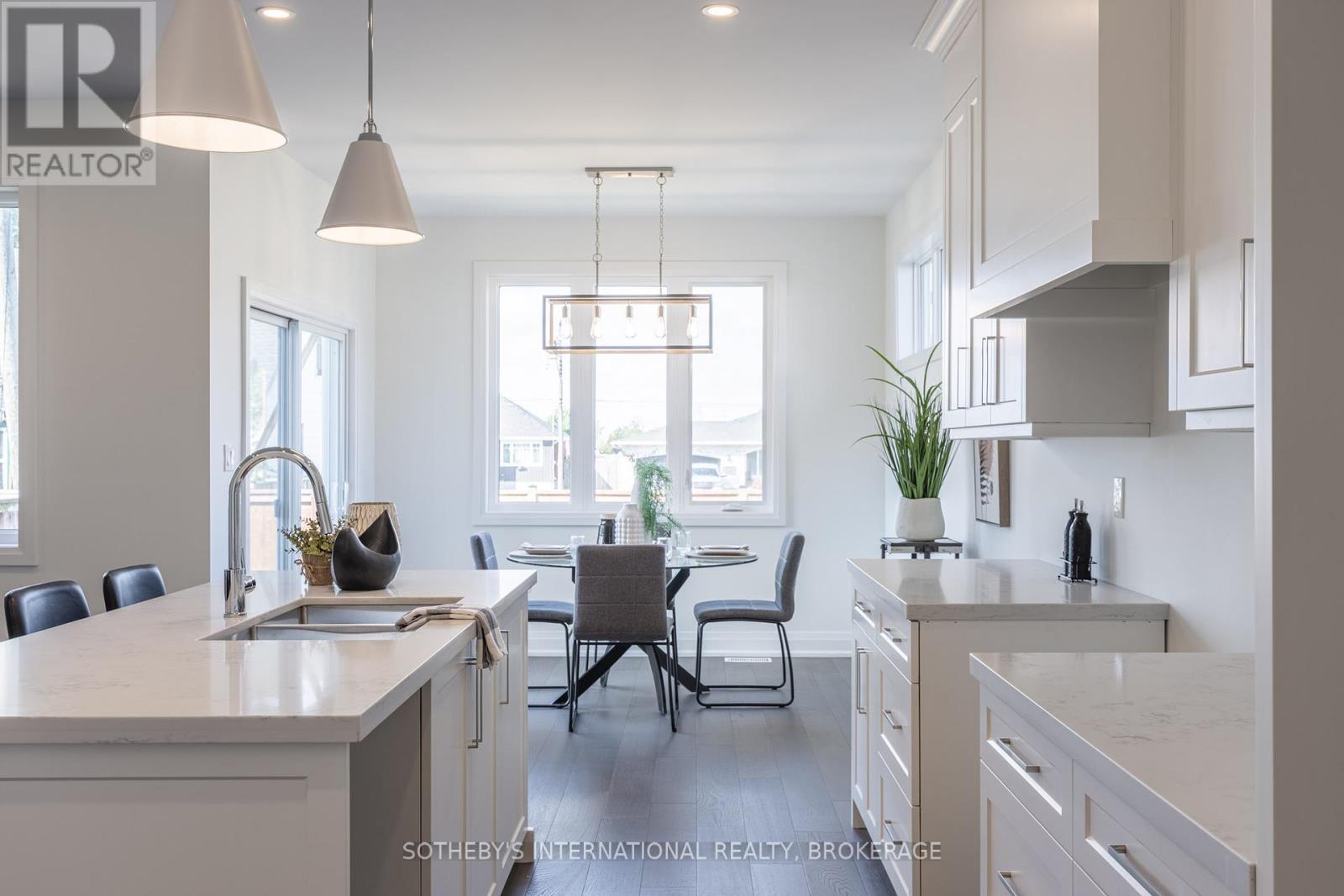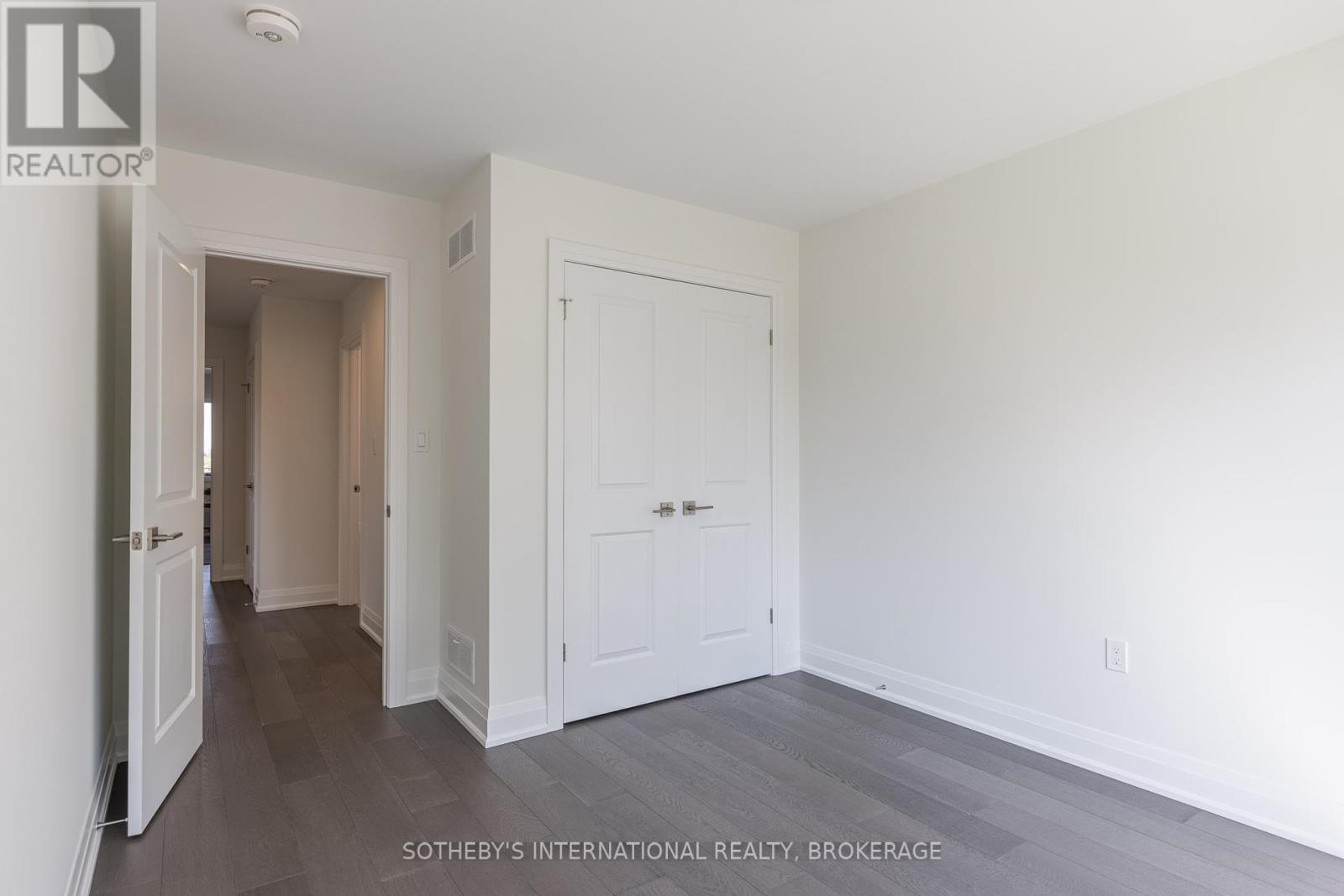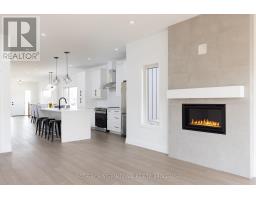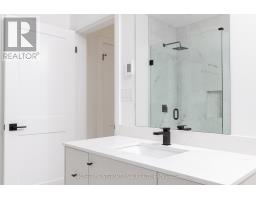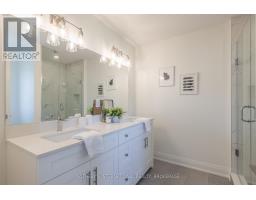Lot 13 Curlin Crescent Niagara Falls, Ontario L2H 0H9
$1,250,000
Step into this 3-bedroom, 3-bath, two-storey home nestled in the thriving Garner Estates. Crafted by Aspect Homes, known for their unwavering dedication to quality and attention to detail! This home is perfect for families in need of additional space, whether you're looking to accommodate a growing family or simply create extra room for a home office. You'll appreciate features like 9' ceilings, engineered hardwood flooring, and contemporary interior doors throughout the house. What's more, your investment comes with the added security of a Tarion warranty, ensuring your peace of mind. Don't miss the opportunity to make this residence in Niagara Falls your own. Explore a range of optional upgrades, detailed in the feature sheet, and elevate your living experience. Home to be built by Builder. Pictures are examples of homes built by the Builder. (id:50886)
Property Details
| MLS® Number | X11894260 |
| Property Type | Single Family |
| Community Name | 219 - Forestview |
| AmenitiesNearBy | Hospital |
| ParkingSpaceTotal | 4 |
Building
| BathroomTotal | 2 |
| BedroomsAboveGround | 3 |
| BedroomsTotal | 3 |
| BasementDevelopment | Unfinished |
| BasementType | Full (unfinished) |
| ConstructionStyleAttachment | Detached |
| CoolingType | Central Air Conditioning |
| ExteriorFinish | Vinyl Siding |
| FoundationType | Poured Concrete |
| HalfBathTotal | 1 |
| HeatingFuel | Natural Gas |
| HeatingType | Forced Air |
| StoriesTotal | 2 |
| Type | House |
| UtilityWater | Municipal Water |
Parking
| Attached Garage |
Land
| Acreage | No |
| LandAmenities | Hospital |
| Sewer | Sanitary Sewer |
| SizeDepth | 114 Ft ,2 In |
| SizeFrontage | 31 Ft |
| SizeIrregular | 31.05 X 114.2 Ft ; 114.20ft X 31.05ft X 101.09ft X 55.31ft |
| SizeTotalText | 31.05 X 114.2 Ft ; 114.20ft X 31.05ft X 101.09ft X 55.31ft|under 1/2 Acre |
| ZoningDescription | Residential |
Rooms
| Level | Type | Length | Width | Dimensions |
|---|---|---|---|---|
| Second Level | Laundry Room | 3 m | 2.13 m | 3 m x 2.13 m |
| Second Level | Loft | 3.76 m | 6.4 m | 3.76 m x 6.4 m |
| Second Level | Bedroom | 3.76 m | 4.78 m | 3.76 m x 4.78 m |
| Second Level | Primary Bedroom | 4.88 m | 4.27 m | 4.88 m x 4.27 m |
| Second Level | Other | 3.76 m | 2.54 m | 3.76 m x 2.54 m |
| Second Level | Bedroom | 4.88 m | 3.25 m | 4.88 m x 3.25 m |
| Main Level | Foyer | 1.78 m | 5.49 m | 1.78 m x 5.49 m |
| Main Level | Mud Room | 2.24 m | 2.44 m | 2.24 m x 2.44 m |
| Main Level | Dining Room | 4.57 m | 3.05 m | 4.57 m x 3.05 m |
| Main Level | Great Room | 4.57 m | 4.32 m | 4.57 m x 4.32 m |
| Main Level | Kitchen | 3.96 m | 5.64 m | 3.96 m x 5.64 m |
| Main Level | Pantry | 1.63 m | 1.68 m | 1.63 m x 1.68 m |
Interested?
Contact us for more information
Ali Booth
Salesperson
14 Queen Street, Unit 4
Niagara On The Lake, Ontario L0S 1J0
Michael Booth
Salesperson
14 Queen Street Box 1570
Notl, Ontario L0S 1J0


