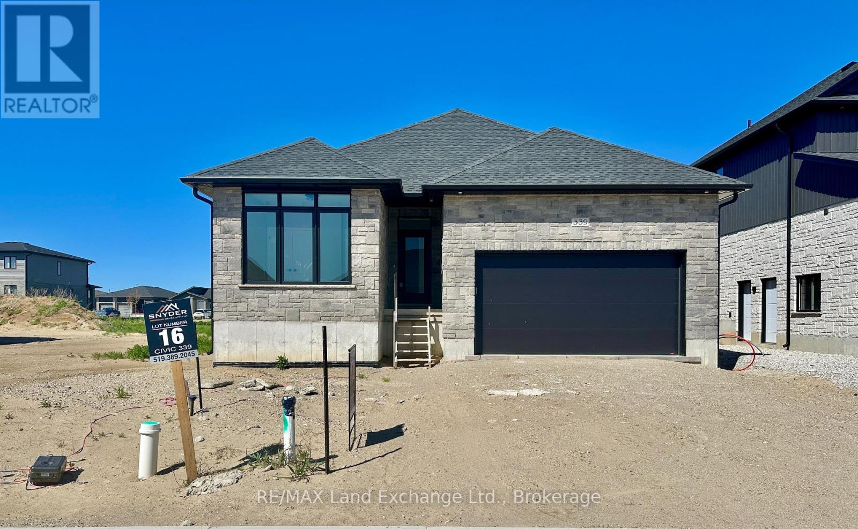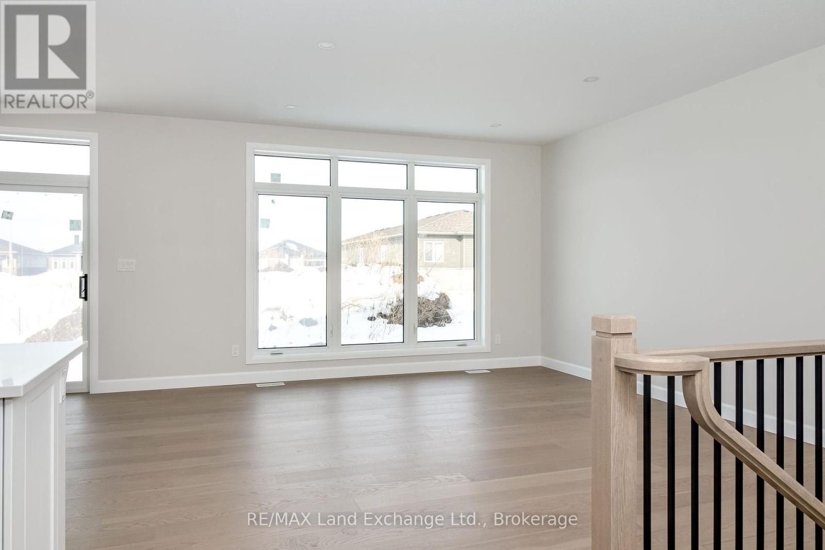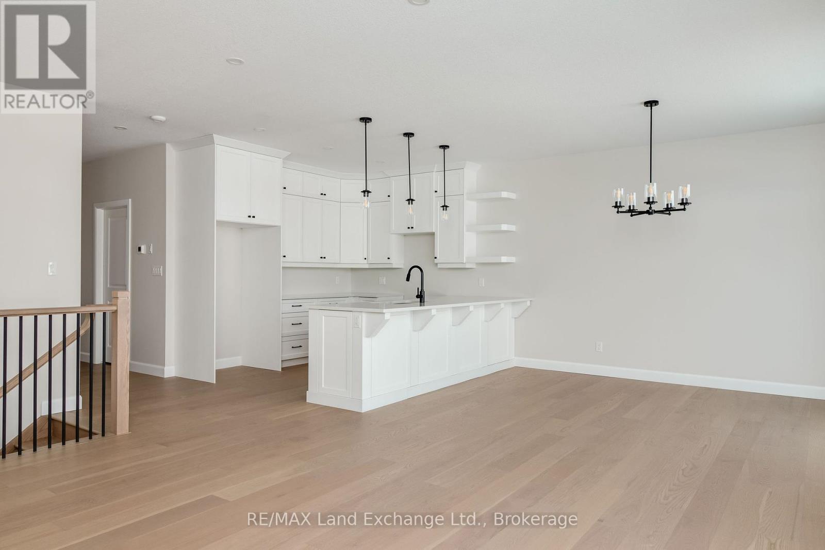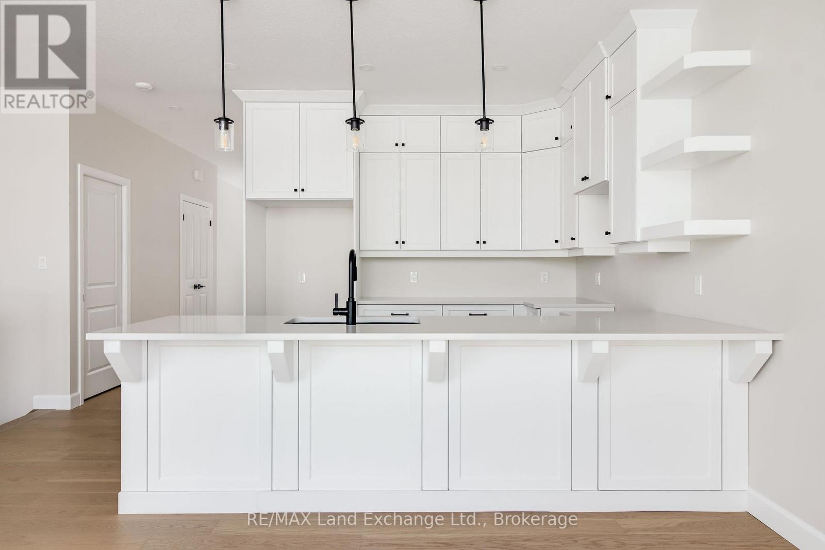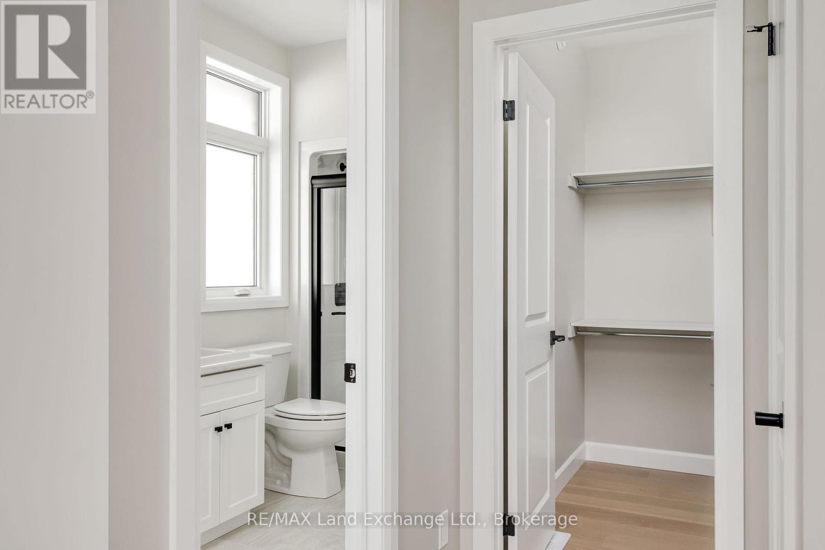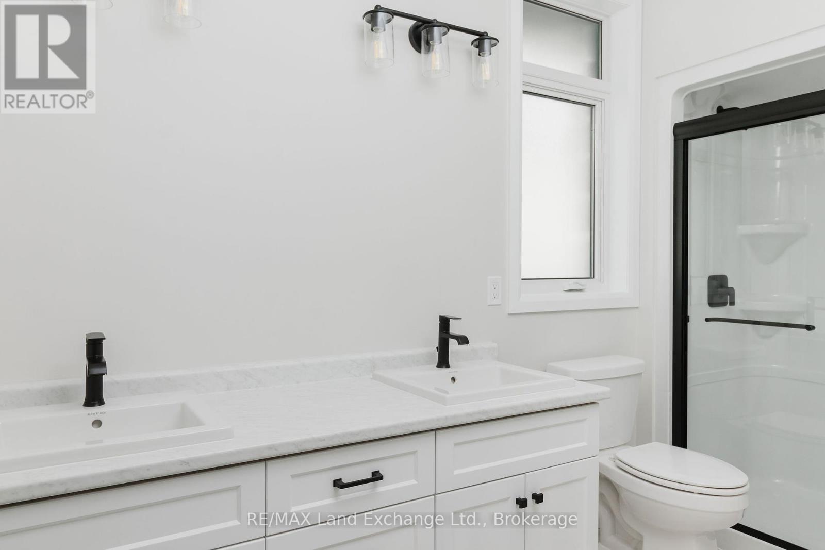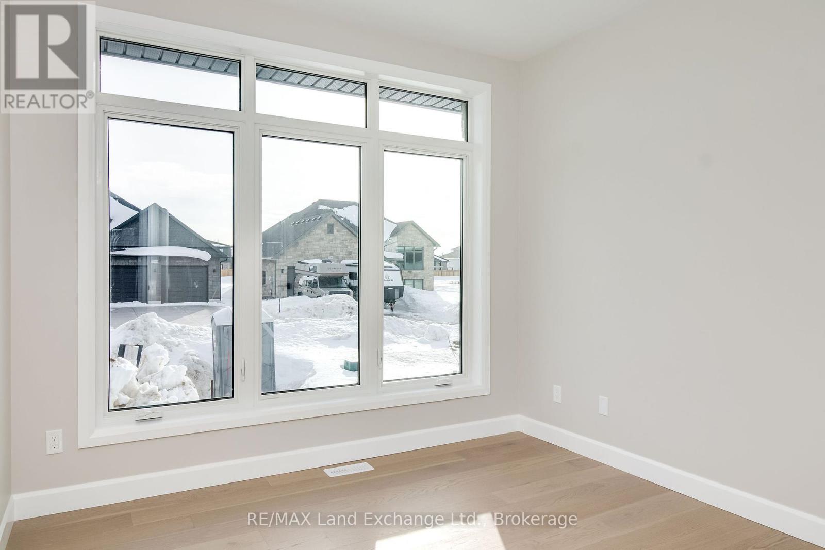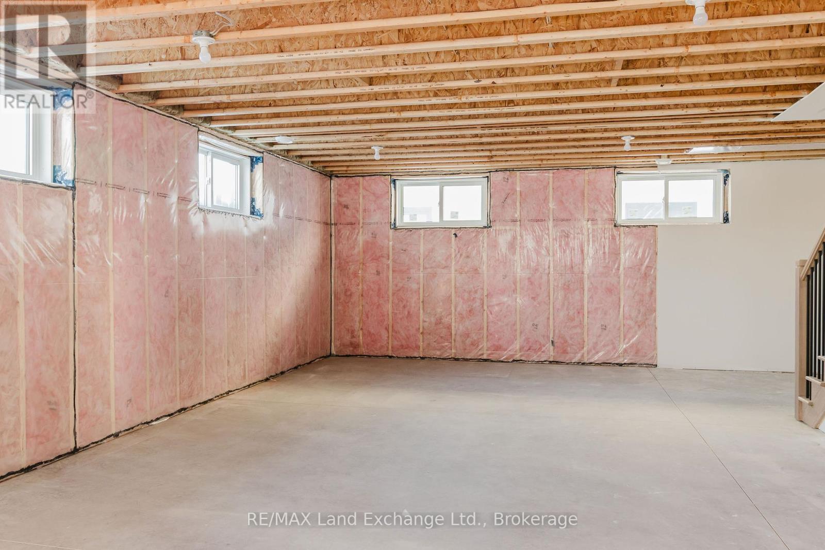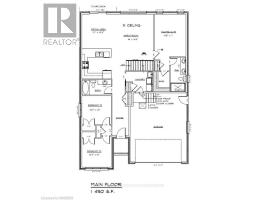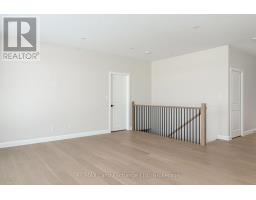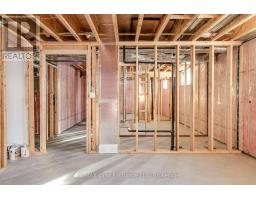Lot 16 Mclean Crescent Saugeen Shores, Ontario N0H 2C3
$819,800
Beautiful 1490 sq. ft. bungalow currently under construction by Snyder Development. Offering 3 bedrooms and 2 full baths, including a 4-piece ensuite, you will find the quality that Snyder is known for throughout. The main floor is open concept, complete with quartz countertops in the kitchen, and patio doors from the Great Room/dining area to the backyard. Attached double car garage. Concrete driveway and sod are included. (id:50886)
Property Details
| MLS® Number | X11822750 |
| Property Type | Single Family |
| Community Name | Saugeen Shores |
| Features | Sump Pump |
| Parking Space Total | 4 |
Building
| Bathroom Total | 2 |
| Bedrooms Above Ground | 3 |
| Bedrooms Total | 3 |
| Age | New Building |
| Appliances | Garage Door Opener |
| Architectural Style | Bungalow |
| Basement Development | Unfinished |
| Basement Type | Full (unfinished) |
| Construction Style Attachment | Detached |
| Cooling Type | Central Air Conditioning, Air Exchanger |
| Exterior Finish | Stone |
| Foundation Type | Poured Concrete |
| Heating Fuel | Natural Gas |
| Heating Type | Forced Air |
| Stories Total | 1 |
| Size Interior | 1,100 - 1,500 Ft2 |
| Type | House |
| Utility Water | Municipal Water |
Parking
| Attached Garage | |
| Garage |
Land
| Acreage | No |
| Sewer | Sanitary Sewer |
| Size Depth | 131 Ft ,2 In |
| Size Frontage | 48 Ft ,6 In |
| Size Irregular | 48.5 X 131.2 Ft |
| Size Total Text | 48.5 X 131.2 Ft|under 1/2 Acre |
| Zoning Description | R2-5 |
Rooms
| Level | Type | Length | Width | Dimensions |
|---|---|---|---|---|
| Main Level | Great Room | 4.88 m | 4.47 m | 4.88 m x 4.47 m |
| Main Level | Dining Room | 3.63 m | 3.12 m | 3.63 m x 3.12 m |
| Main Level | Primary Bedroom | 4.47 m | 3.35 m | 4.47 m x 3.35 m |
| Main Level | Bedroom | 3.12 m | 3.05 m | 3.12 m x 3.05 m |
| Main Level | Bedroom | 3.12 m | 3.05 m | 3.12 m x 3.05 m |
Utilities
| Electricity | Installed |
https://www.realtor.ca/real-estate/27664469/lot-16-mclean-crescent-saugeen-shores-saugeen-shores
Contact Us
Contact us for more information
Jeryn Decoppel
Broker
www.decoppel.com/
www.facebook.com/TeamDecoppelReMaX
645 Goderich St
Port Elgin, Ontario N0H 2C0
(519) 389-4600
(519) 389-4618
www.remaxlandexchange.ca/
Cleo Decoppel
Broker
www.decoppel.com/
www.facebook.com/TeamDecoppelReMaX/
645 Goderich St
Port Elgin, Ontario N0H 2C0
(519) 389-4600
(519) 389-4618
www.remaxlandexchange.ca/

