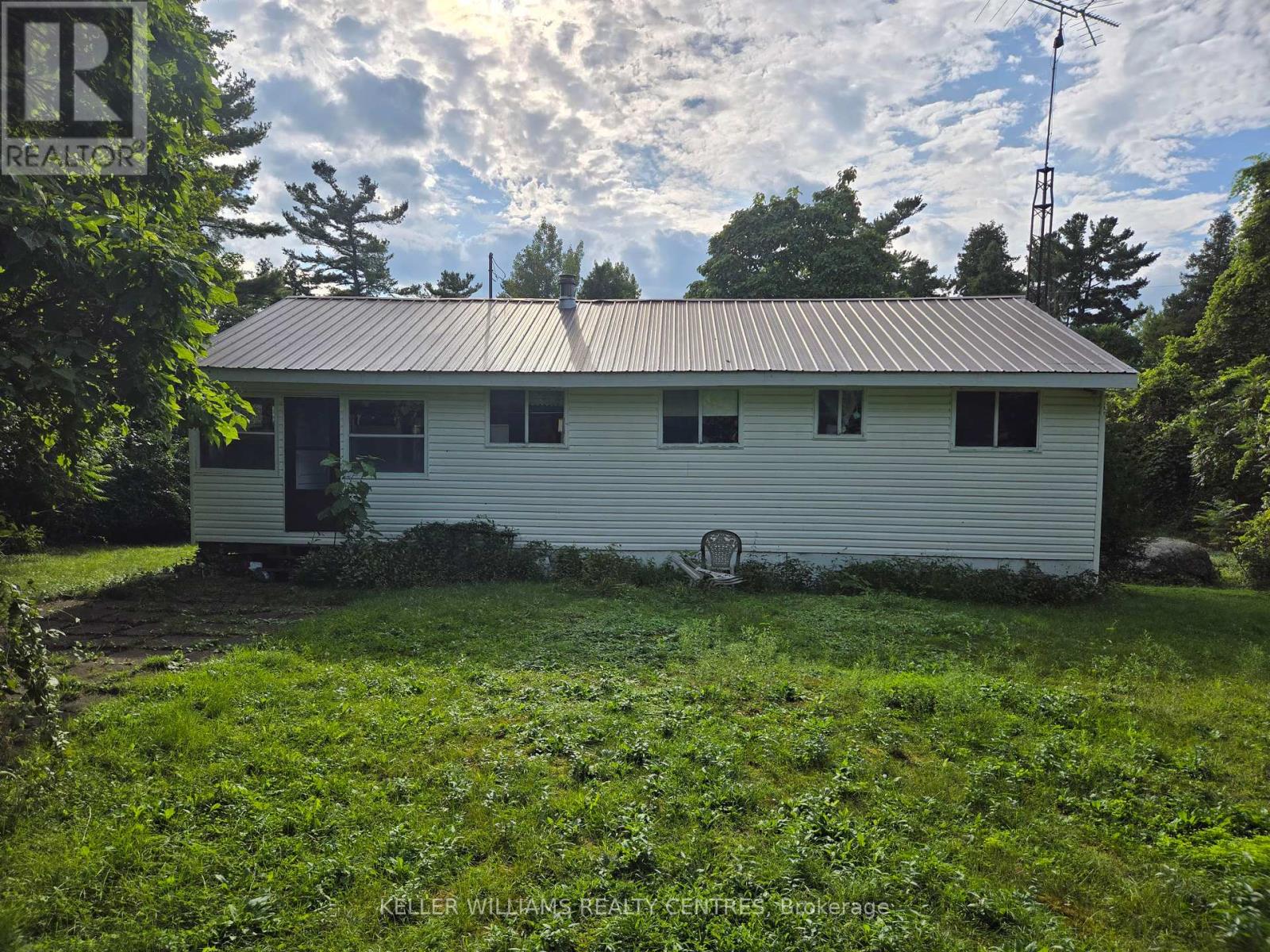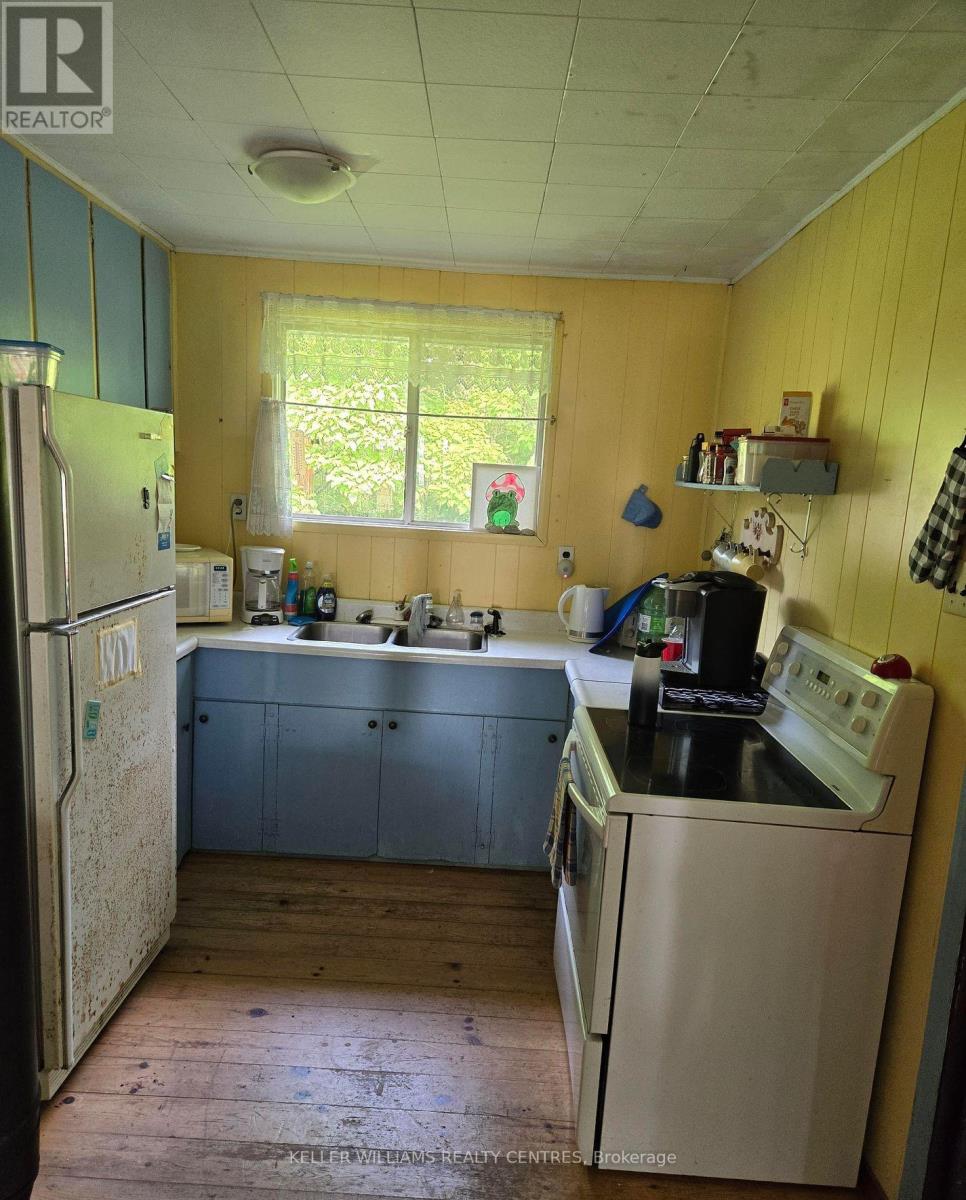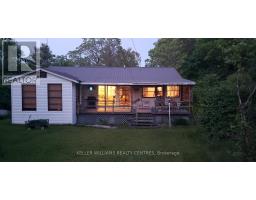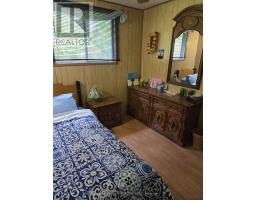Lot 160 Snake Island Georgina Islands, Ontario L4P 3E9
$175,000
Charming Private West Facing Cottage on Snake Island for Sale - exclusive waterfront with permanent docking and seasonal dock. Move-In Ready! Less than an hour from Toronto on beautiful Lake Simcoe. Enjoy scenic lake views and spectacular sunsets from the two-tier deck. Get outdoors and enjoy swimming, paddle boarding, boating, fishing, or simply relaxing. This cottage is FULLY FURNISHED and includes beds, bedding, dishes, appliances, tools, BBQ, and lawn equipment! Access to ferry services and boat storage nearby. Land Lease renews in 2041. Extras * Includes garbage pick up, 1 parking spot on mainland. (id:50886)
Property Details
| MLS® Number | N12117387 |
| Property Type | Single Family |
| Community Name | Snake Island |
| Amenities Near By | Marina |
| Easement | Environment Protected |
| Features | Wooded Area, Dry, Level, Carpet Free |
| Structure | Porch, Shed |
| View Type | Lake View |
| Water Front Type | Island |
Building
| Bathroom Total | 1 |
| Bedrooms Above Ground | 4 |
| Bedrooms Total | 4 |
| Age | 31 To 50 Years |
| Amenities | Fireplace(s) |
| Appliances | Furniture |
| Architectural Style | Bungalow |
| Basement Type | Crawl Space |
| Construction Style Attachment | Detached |
| Construction Style Other | Seasonal |
| Cooling Type | Window Air Conditioner |
| Exterior Finish | Aluminum Siding |
| Fire Protection | Smoke Detectors |
| Fireplace Present | Yes |
| Fireplace Total | 1 |
| Flooring Type | Hardwood, Laminate |
| Foundation Type | Block |
| Heating Fuel | Electric |
| Heating Type | Baseboard Heaters |
| Stories Total | 1 |
| Size Interior | 700 - 1,100 Ft2 |
| Type | House |
| Utility Water | Lake/river Water Intake |
Parking
| No Garage |
Land
| Access Type | Water Access, Marina Docking, Private Docking |
| Acreage | No |
| Land Amenities | Marina |
| Sewer | Septic System |
| Size Depth | 191 Ft |
| Size Frontage | 119 Ft |
| Size Irregular | 119 X 191 Ft |
| Size Total Text | 119 X 191 Ft |
| Surface Water | Lake/pond |
Rooms
| Level | Type | Length | Width | Dimensions |
|---|---|---|---|---|
| Main Level | Kitchen | 3.6 m | 2.28 m | 3.6 m x 2.28 m |
| Main Level | Dining Room | 2.58 m | 3.55 m | 2.58 m x 3.55 m |
| Main Level | Living Room | 4.22 m | 3.55 m | 4.22 m x 3.55 m |
| Main Level | Mud Room | 7.13 m | 3.33 m | 7.13 m x 3.33 m |
| Main Level | Primary Bedroom | 4.81 m | 4.06 m | 4.81 m x 4.06 m |
| Main Level | Bedroom 2 | 2.87 m | 2.61 m | 2.87 m x 2.61 m |
| Main Level | Bedroom 3 | 3.5 m | 2.63 m | 3.5 m x 2.63 m |
| Main Level | Bedroom 4 | 2.9 m | 1.89 m | 2.9 m x 1.89 m |
Utilities
| Cable | Available |
| Electricity | Available |
| Electricity Connected | Connected |
| Telephone | Nearby |
Contact Us
Contact us for more information
Stephen M. Peroff
Salesperson
www.teamperoff.com/
www.facebook.com/teamperoff
www.twitter.com/teamperoff
www.linkedin.com/company/teamperoff
449 The Queensway S.
Keswick, Ontario L4P 2C9
(905) 476-5972
www.kwrealtycentres.com/
Linda Bull
Salesperson
(905) 476-3131
teamperoff.com/
facebook.com/teamperoff
twitter.com/teamperoff
linkedin.com/company/teamperoff
449 The Queensway S.
Keswick, Ontario L4P 2C9
(905) 476-5972
www.kwrealtycentres.com/



































