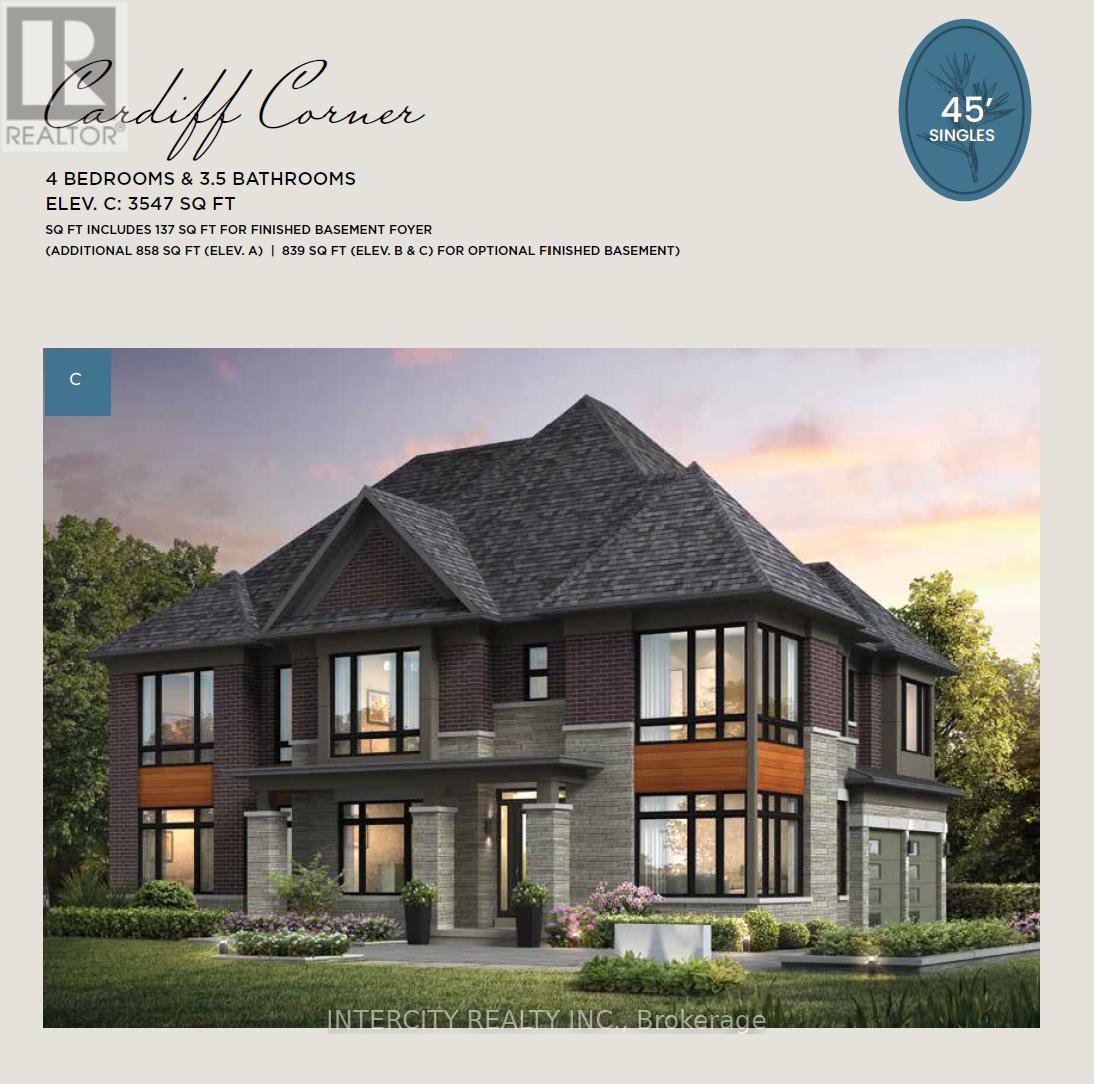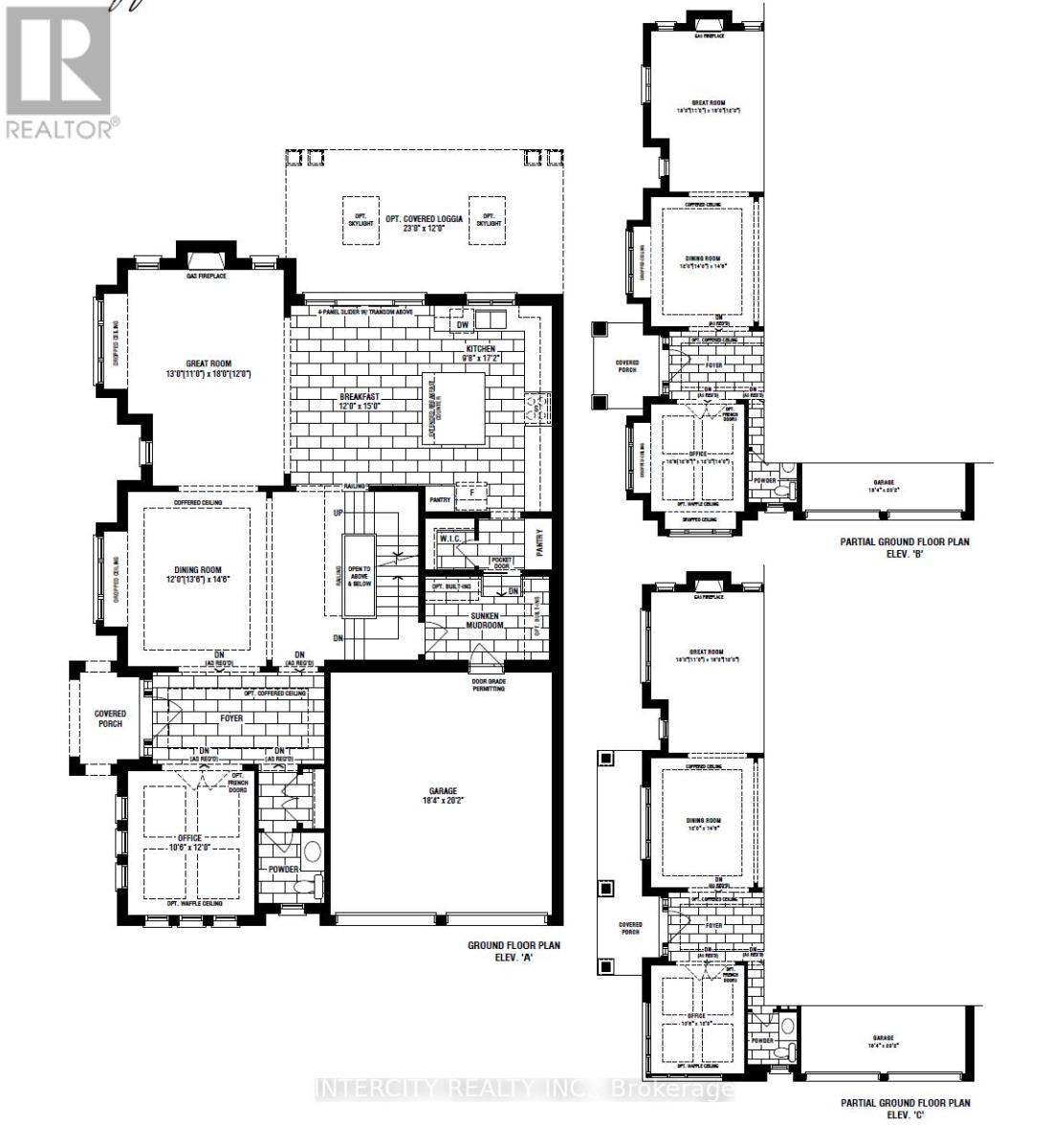Lot 16n Charles Baker Drive King, Ontario X0X 0X0
$2,459,990
Brand new ""Cardiff Corner"" model approx. 3,547 Sq.Ft. by Fernbrook Homes, nestled in the prestigious Kings Calling neighbourhood in King City. This stunning two storey model features a home office, separate dining room and open concept kitchen with breakfast area leading into the great room. Pantry + large mudroom. Upper has 4 bedroom, 3.5 baths, walk-in closets and a laundry room. Features include 5 prefinished engineered flooring quality 24"" x 24"" porcelain tile floors as per plans, 7-1/4"" baseboards, stained maple kitchen cabinetry with extended uppers and crown moulding, stone countertops in kitchen and baths, upgraded Moen faucets, 20 interior pot lights and heated floors included for the primary en-suite. main floor ceilings are 10ft, 9ft on the 2nd floor + basement. Covered Loggia with double skylight included. Skylight on 2nd floor. **** EXTRAS **** Sales office open Monday - Thursday 1pm - 7pm; Sat/Sun 11am - 5pm (id:50886)
Property Details
| MLS® Number | N10415491 |
| Property Type | Single Family |
| Community Name | King City |
| AmenitiesNearBy | Park, Schools |
| CommunityFeatures | Community Centre |
| ParkingSpaceTotal | 4 |
Building
| BathroomTotal | 4 |
| BedroomsAboveGround | 4 |
| BedroomsTotal | 4 |
| Appliances | Dishwasher, Dryer, Hood Fan, Range, Refrigerator, Washer |
| BasementDevelopment | Partially Finished |
| BasementType | Full (partially Finished) |
| ConstructionStyleAttachment | Detached |
| CoolingType | Central Air Conditioning |
| ExteriorFinish | Brick, Stone |
| FireplacePresent | Yes |
| FlooringType | Porcelain Tile, Hardwood |
| FoundationType | Concrete |
| HalfBathTotal | 1 |
| HeatingFuel | Natural Gas |
| HeatingType | Forced Air |
| StoriesTotal | 2 |
| SizeInterior | 3499.9705 - 4999.958 Sqft |
| Type | House |
| UtilityWater | Municipal Water |
Parking
| Garage |
Land
| Acreage | No |
| LandAmenities | Park, Schools |
| Sewer | Sanitary Sewer |
| SizeDepth | 100 Ft |
| SizeFrontage | 47 Ft |
| SizeIrregular | 47 X 100 Ft |
| SizeTotalText | 47 X 100 Ft |
| ZoningDescription | Residential |
Rooms
| Level | Type | Length | Width | Dimensions |
|---|---|---|---|---|
| Second Level | Laundry Room | Measurements not available | ||
| Second Level | Primary Bedroom | 6.33 m | 5.54 m | 6.33 m x 5.54 m |
| Second Level | Bedroom 2 | 3.65 m | 3.65 m | 3.65 m x 3.65 m |
| Second Level | Bedroom 3 | 4.99 m | 3.65 m | 4.99 m x 3.65 m |
| Second Level | Bedroom 4 | 3.65 m | 4.14 m | 3.65 m x 4.14 m |
| Basement | Foyer | Measurements not available | ||
| Other | Great Room | 3.96 m | 5.48 m | 3.96 m x 5.48 m |
| Ground Level | Kitchen | 2.98 m | 5.24 m | 2.98 m x 5.24 m |
| Ground Level | Eating Area | 3.65 m | 4.57 m | 3.65 m x 4.57 m |
| Ground Level | Dining Room | 3.96 m | 5.48 m | 3.96 m x 5.48 m |
| Ground Level | Office | 3.23 m | 3.65 m | 3.23 m x 3.65 m |
| Ground Level | Mud Room | Measurements not available |
Utilities
| Cable | Available |
| Sewer | Installed |
https://www.realtor.ca/real-estate/27633746/lot-16n-charles-baker-drive-king-king-city-king-city
Interested?
Contact us for more information
Karen A. Wright
Salesperson
3600 Langstaff Rd., Ste14
Vaughan, Ontario L4L 9E7
Angelo Del-Bel-Belluz
Salesperson
3600 Langstaff Rd., Ste14
Vaughan, Ontario L4L 9E7











