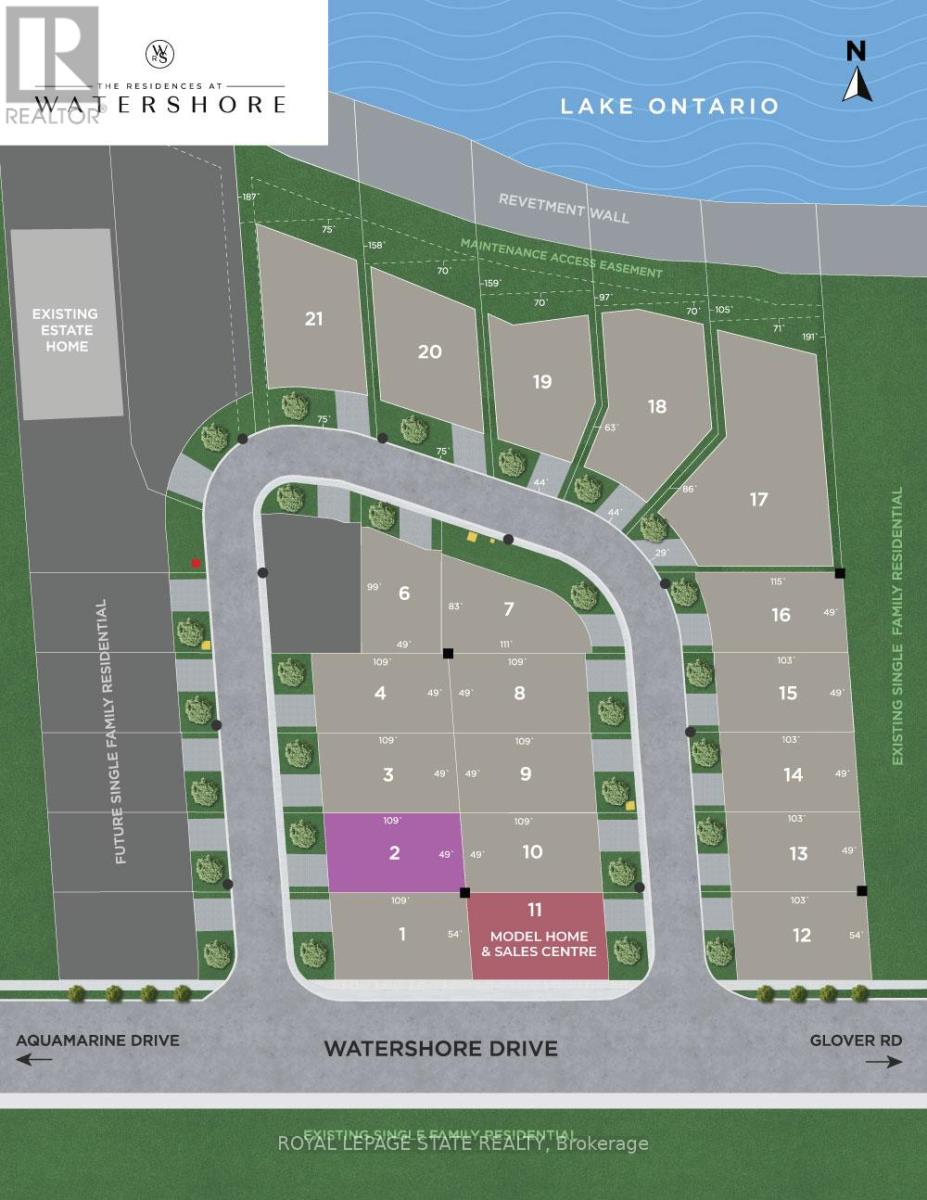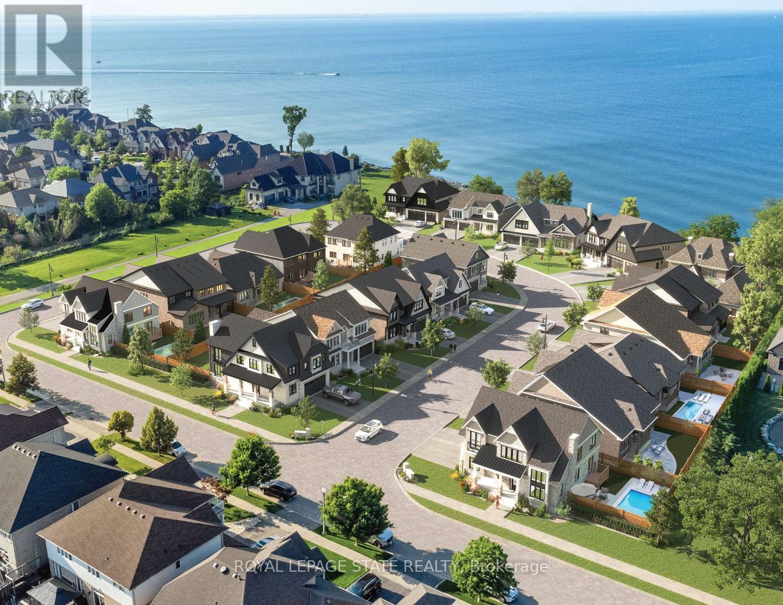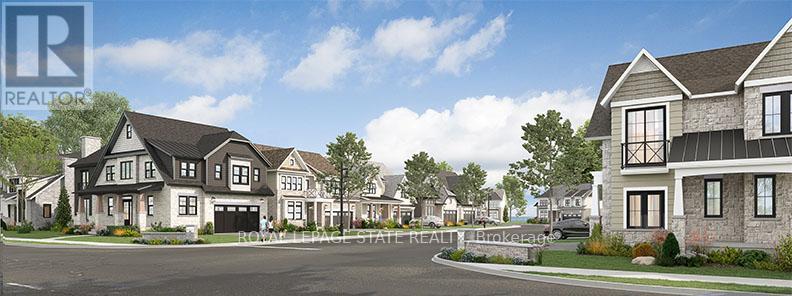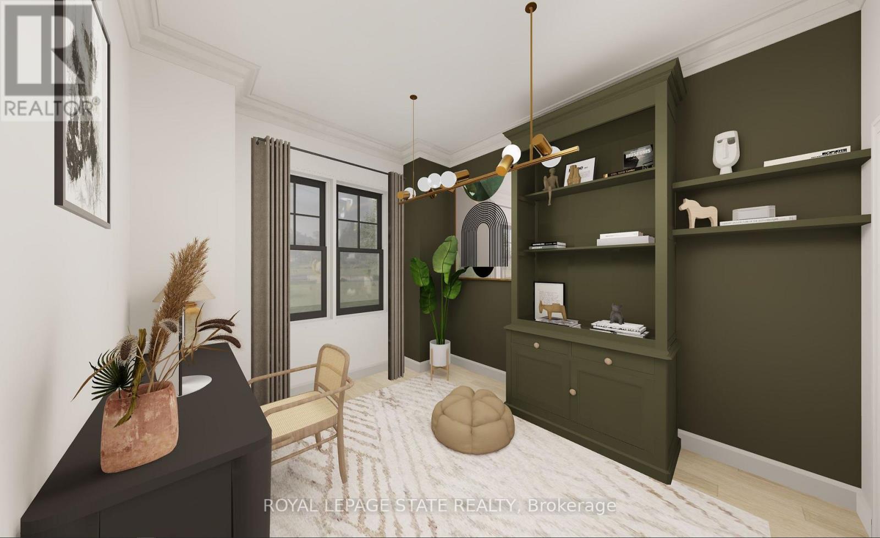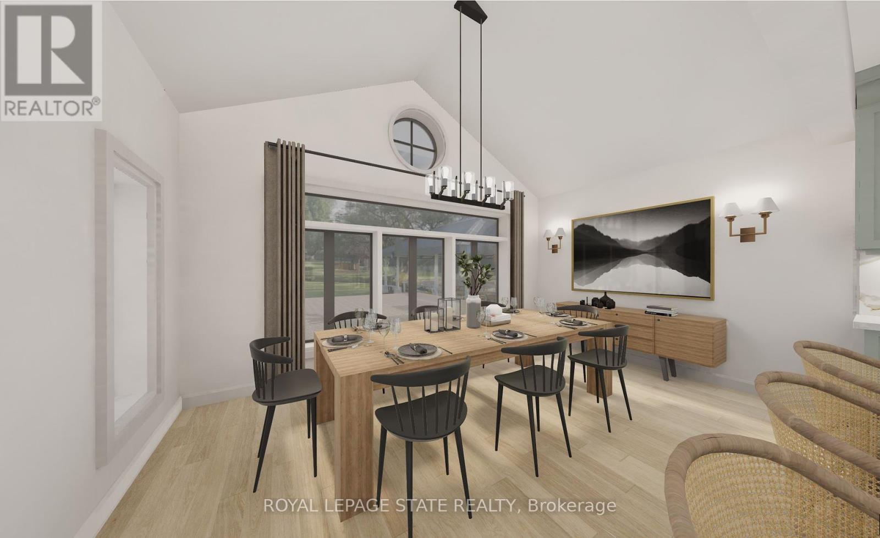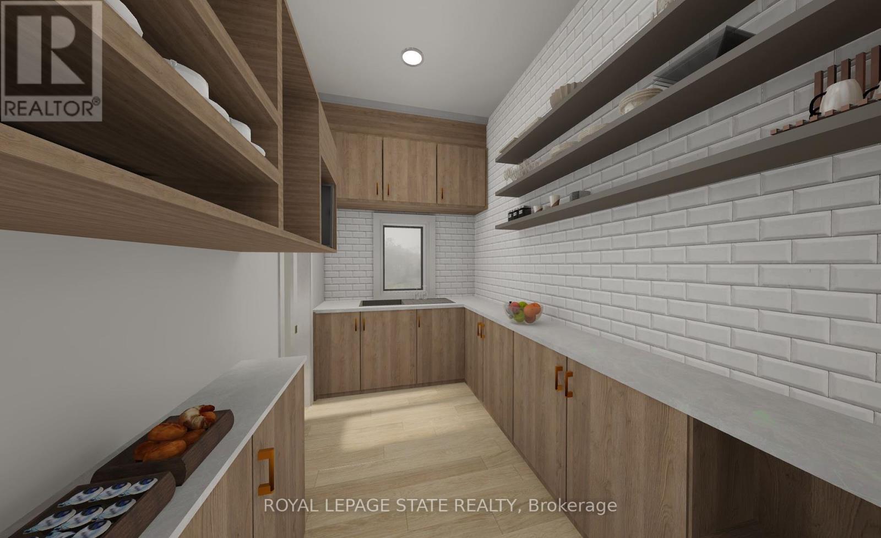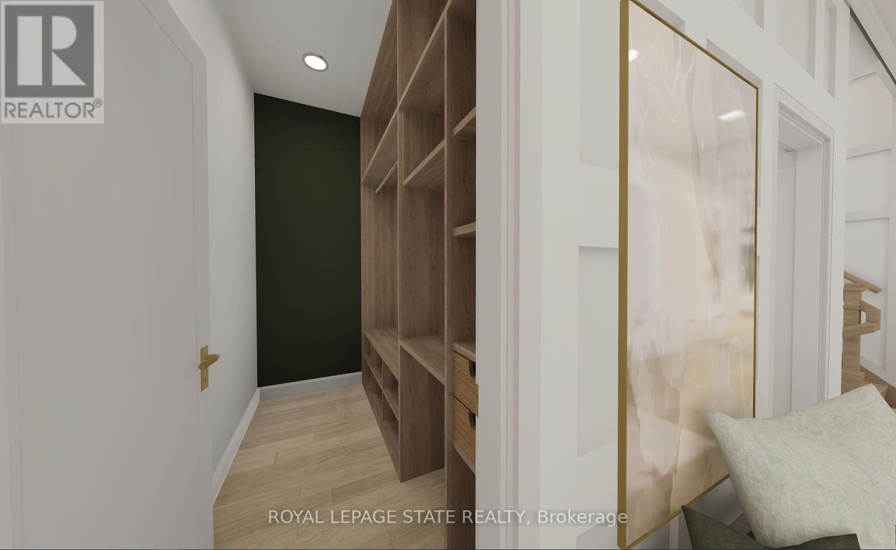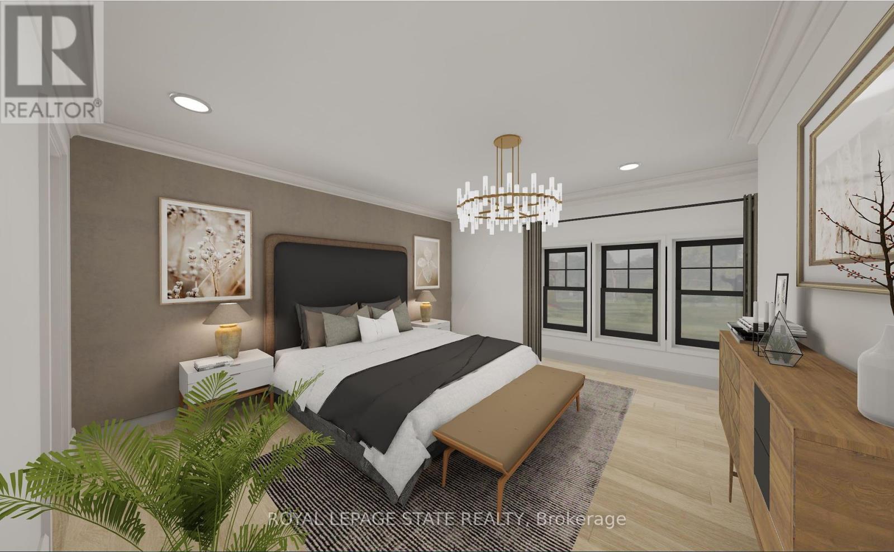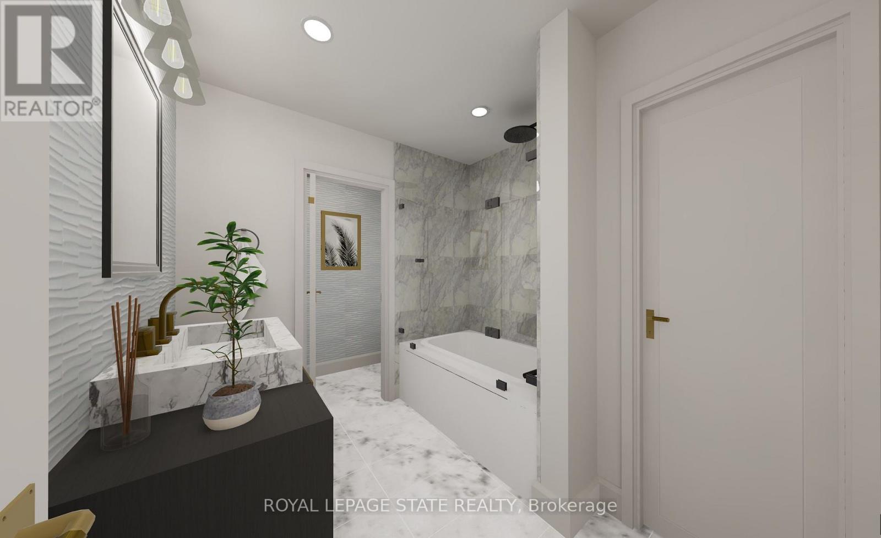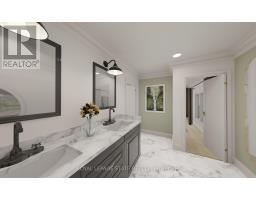Lot 2 - 100 Watershore Drive Hamilton, Ontario L8E 0C1
$1,900,000Maintenance,
$135 Monthly
Maintenance,
$135 MonthlyWelcome to The Residences at Watershore, a stunning new lakeside community in Stoney Creek, just steps from Lake Ontario. With over $80,000 in upgrades included, these homes feature 9' ceilings and large windows, creating bright, open-concept spaces perfect for relaxing, entertaining, and enjoying scenic views. The Laurel model offers 3,620 sq ft of thoughtfully designed living space. This 4-bedroom, 4-bath home includes a spacious main floor with an open concept living to include the living room, dining area leading to the covered back deck, a large kitchen with oversized island and walk-in pantry- not to mention a mud room, powder room, and a den! The second floor holds the primary bedroom with a walk-in closet and luxury ensuite, 3 more large bedrooms, 2 additional bathrooms, and laundry room. Close to highways, shopping, and amenities, this waterside oasis is ideal for your dream lifestyle. This site is under construction, Closings are scheduled one year from purchase. Note: Photos are artist renderings and may not reflect the exact layout. (id:50886)
Property Details
| MLS® Number | X11918239 |
| Property Type | Vacant Land |
| Community Name | Stoney Creek |
| Amenities Near By | Beach, Marina, Park, Schools |
| Community Features | Pets Not Allowed |
| Features | Conservation/green Belt, In Suite Laundry, Sump Pump |
| Parking Space Total | 4 |
Building
| Bathroom Total | 4 |
| Bedrooms Above Ground | 4 |
| Bedrooms Total | 4 |
| Age | New Building |
| Amenities | Fireplace(s), Separate Electricity Meters |
| Appliances | Water Heater |
| Basement Development | Unfinished |
| Basement Type | Full (unfinished) |
| Cooling Type | Central Air Conditioning |
| Exterior Finish | Brick, Stone |
| Fireplace Present | Yes |
| Foundation Type | Poured Concrete |
| Half Bath Total | 1 |
| Heating Fuel | Natural Gas |
| Heating Type | Forced Air |
| Stories Total | 2 |
| Size Interior | 3,500 - 3,749 Ft2 |
Parking
| Attached Garage |
Land
| Acreage | No |
| Land Amenities | Beach, Marina, Park, Schools |
| Size Irregular | . |
| Size Total Text | . |
| Surface Water | Lake/pond |
Rooms
| Level | Type | Length | Width | Dimensions |
|---|---|---|---|---|
| Second Level | Bedroom 5 | 3.96 m | 4.27 m | 3.96 m x 4.27 m |
| Second Level | Bathroom | Measurements not available | ||
| Second Level | Primary Bedroom | 4.57 m | 4.27 m | 4.57 m x 4.27 m |
| Second Level | Bathroom | Measurements not available | ||
| Second Level | Bathroom | Measurements not available | ||
| Second Level | Bedroom 2 | 3.66 m | 3.35 m | 3.66 m x 3.35 m |
| Second Level | Bedroom 3 | 3.96 m | 4.57 m | 3.96 m x 4.57 m |
| Main Level | Kitchen | 5.18 m | 4.57 m | 5.18 m x 4.57 m |
| Main Level | Dining Room | 5.18 m | 3.35 m | 5.18 m x 3.35 m |
| Main Level | Living Room | 6.4 m | 4.88 m | 6.4 m x 4.88 m |
| Main Level | Bathroom | Measurements not available | ||
| Main Level | Den | 3.05 m | 3.05 m | 3.05 m x 3.05 m |
Contact Us
Contact us for more information
Deanna Bodden
Salesperson
www.deannabodden.ca/
1122 Wilson St West #200
Ancaster, Ontario L9G 3K9
(905) 648-4451
(905) 648-7393



