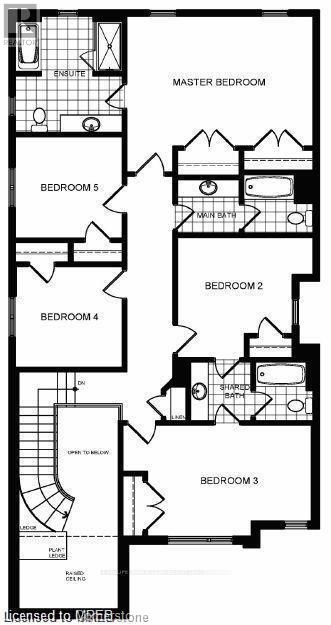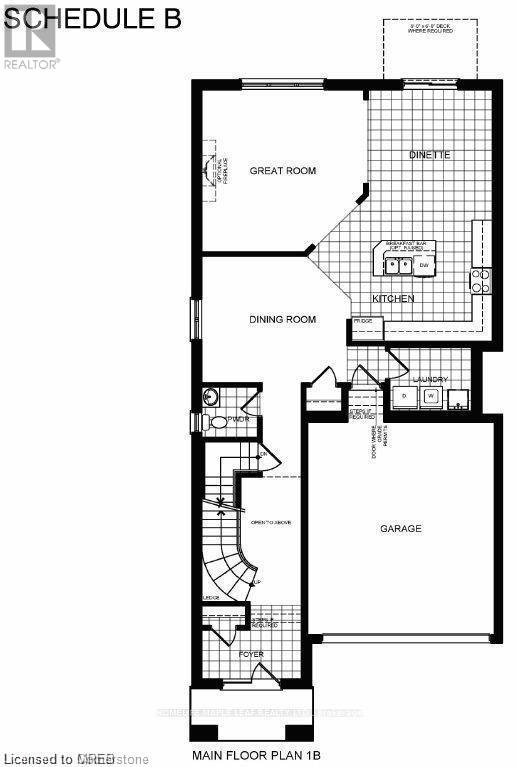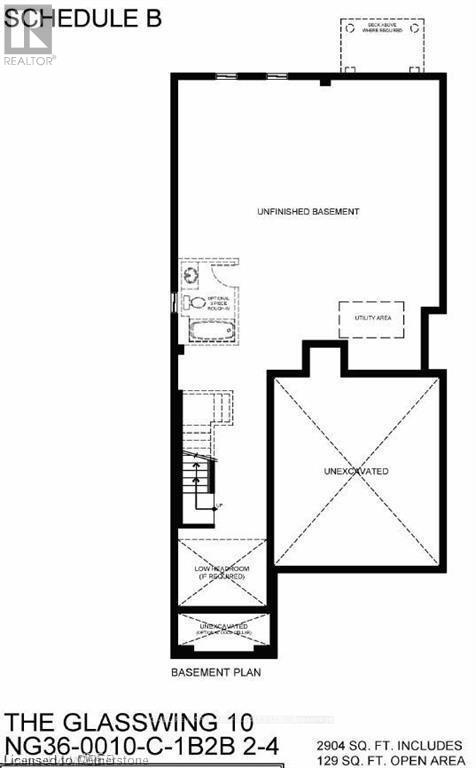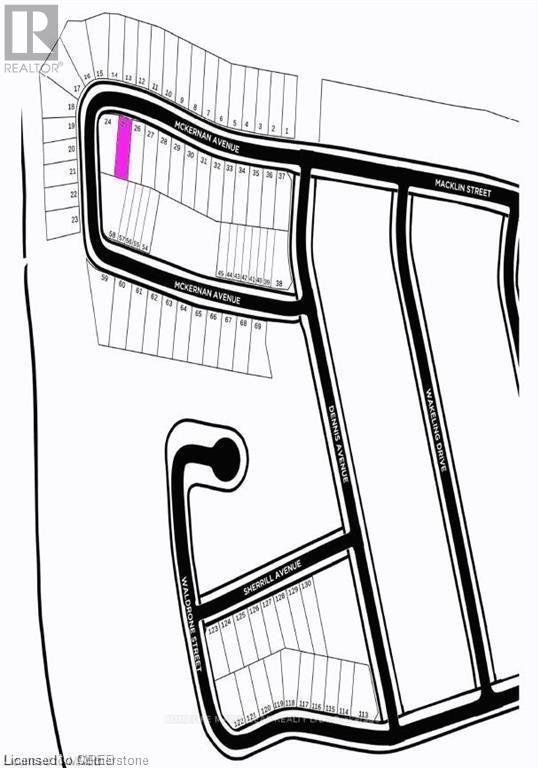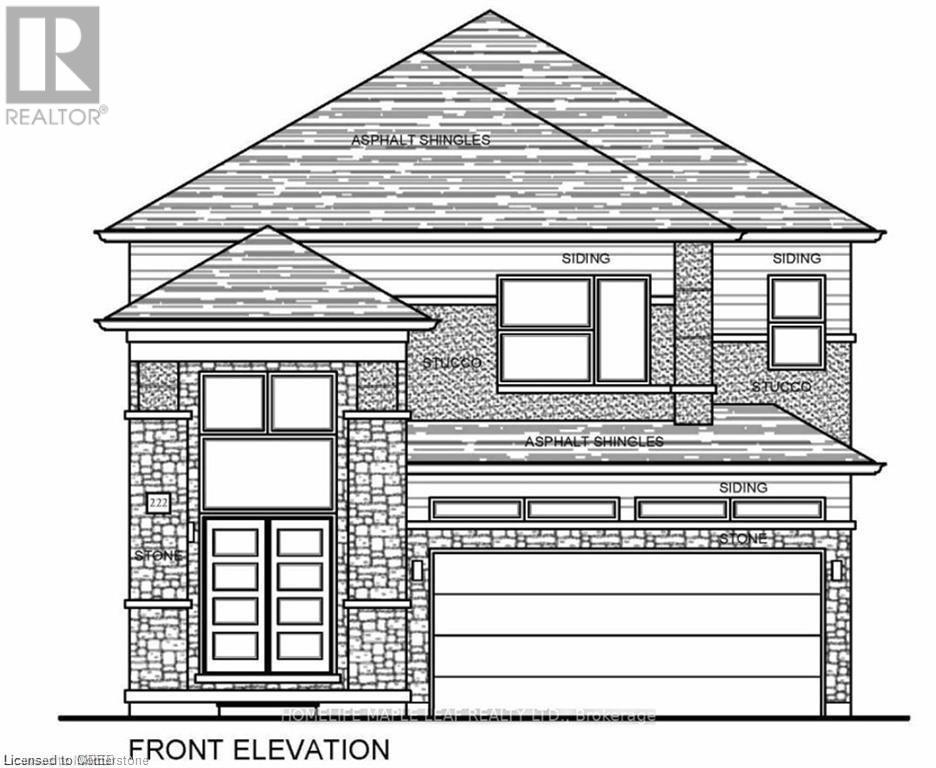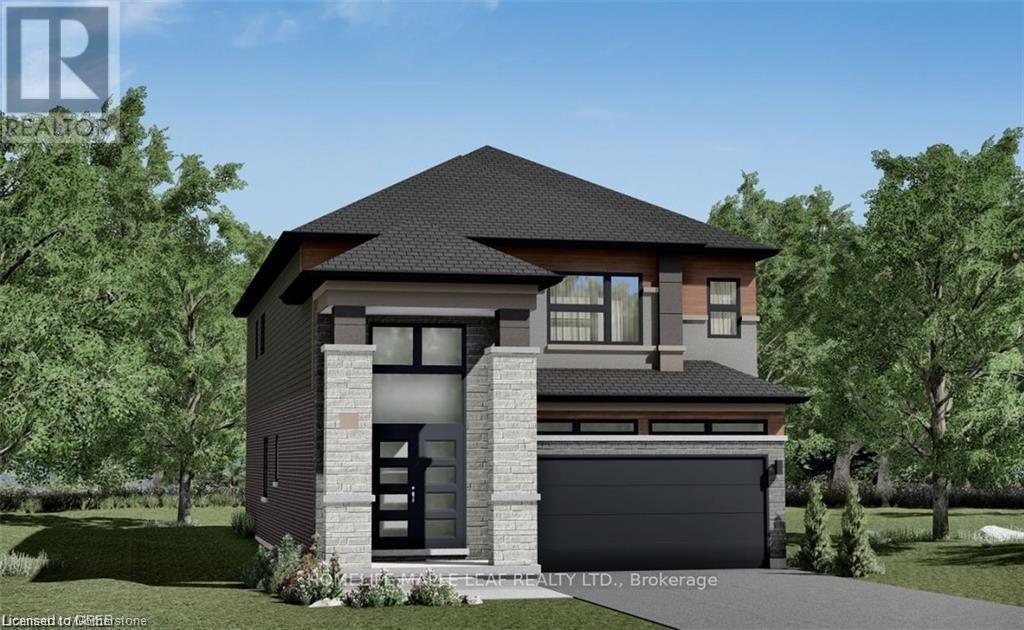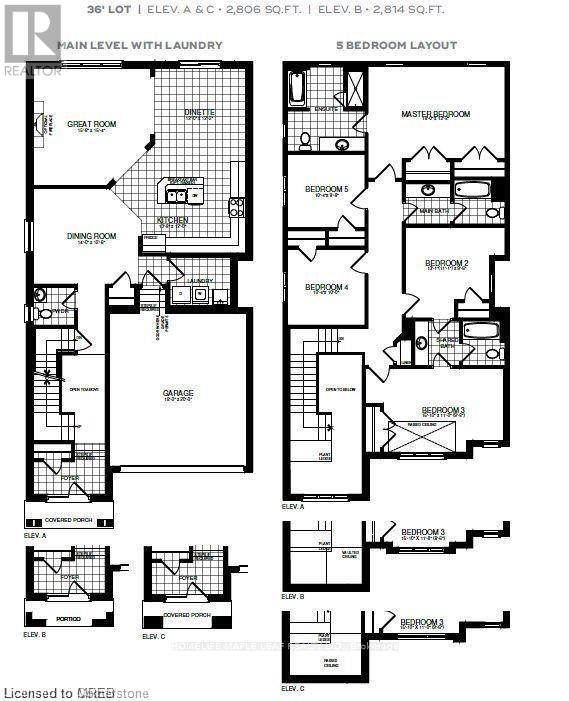Lot 25 Phase 3 Mckernan Avenue Brantford, Ontario
$1,150,000
Assignment Sale, Spacious 2904 sq.ft. 5 bedroom, 4 bathroom, with Double Door Entrance located near the Grand River and Highway 403. This luxurious house has Modern front exterior and many other upgrades. Modern Elevation. 9 Feet Ceilings on Main Floor, Big Windows. Direct Access From Garage To Home. Golden Opportunity to own this Prestigious upgraded home, Just Minutes From HWY 403,Close to Walking Trail, Ravine Lot ,Park, Bank, School, Wilfrid Laurier University Brantford, YMCA, River & all major Amenities. Extras*** HRV (Heat Recovery Ventilator) rental items*** Hot Water Tank (id:50886)
Property Details
| MLS® Number | 40684004 |
| Property Type | Single Family |
| AmenitiesNearBy | Airport, Park |
| EquipmentType | Water Heater |
| Features | Southern Exposure |
| ParkingSpaceTotal | 4 |
| RentalEquipmentType | Water Heater |
Building
| BathroomTotal | 4 |
| BedroomsAboveGround | 5 |
| BedroomsTotal | 5 |
| ArchitecturalStyle | 2 Level |
| BasementDevelopment | Unfinished |
| BasementType | Full (unfinished) |
| ConstructedDate | 2025 |
| ConstructionStyleAttachment | Detached |
| CoolingType | Central Air Conditioning |
| ExteriorFinish | Brick, Stone |
| FoundationType | Block |
| HalfBathTotal | 1 |
| HeatingType | Forced Air |
| StoriesTotal | 2 |
| SizeInterior | 2904 Sqft |
| Type | House |
| UtilityWater | Municipal Water |
Parking
| Attached Garage |
Land
| AccessType | Road Access, Highway Access, Highway Nearby |
| Acreage | No |
| LandAmenities | Airport, Park |
| Sewer | Municipal Sewage System |
| SizeDepth | 100 Ft |
| SizeFrontage | 36 Ft |
| SizeTotalText | Unknown |
| ZoningDescription | Residential |
Rooms
| Level | Type | Length | Width | Dimensions |
|---|---|---|---|---|
| Second Level | 4pc Bathroom | Measurements not available | ||
| Second Level | 4pc Bathroom | Measurements not available | ||
| Second Level | 5pc Bathroom | Measurements not available | ||
| Second Level | Bedroom | 10'4'' x 10'0'' | ||
| Second Level | Bedroom | 10'4'' x 10'0'' | ||
| Second Level | Bedroom | 15'9'' x 9'5'' | ||
| Second Level | Bedroom | 13'1'' x 9'6'' | ||
| Second Level | Primary Bedroom | 17'11'' x 12'9'' | ||
| Main Level | 2pc Bathroom | Measurements not available | ||
| Main Level | Foyer | Measurements not available | ||
| Main Level | Laundry Room | Measurements not available | ||
| Main Level | Kitchen | 13'7'' x 11'11'' | ||
| Main Level | Dining Room | 13'11'' x 12'5'' | ||
| Main Level | Great Room | 15'7'' x 15'11'' |
Utilities
| Electricity | Available |
| Natural Gas | Available |
| Telephone | Available |
https://www.realtor.ca/real-estate/27721697/lot-25-phase-3-mckernan-avenue-brantford
Interested?
Contact us for more information
Narender Sehgal
Broker of Record
80 Eastern Avenue Suite 3
Brampton, Ontario L6W 1X9

