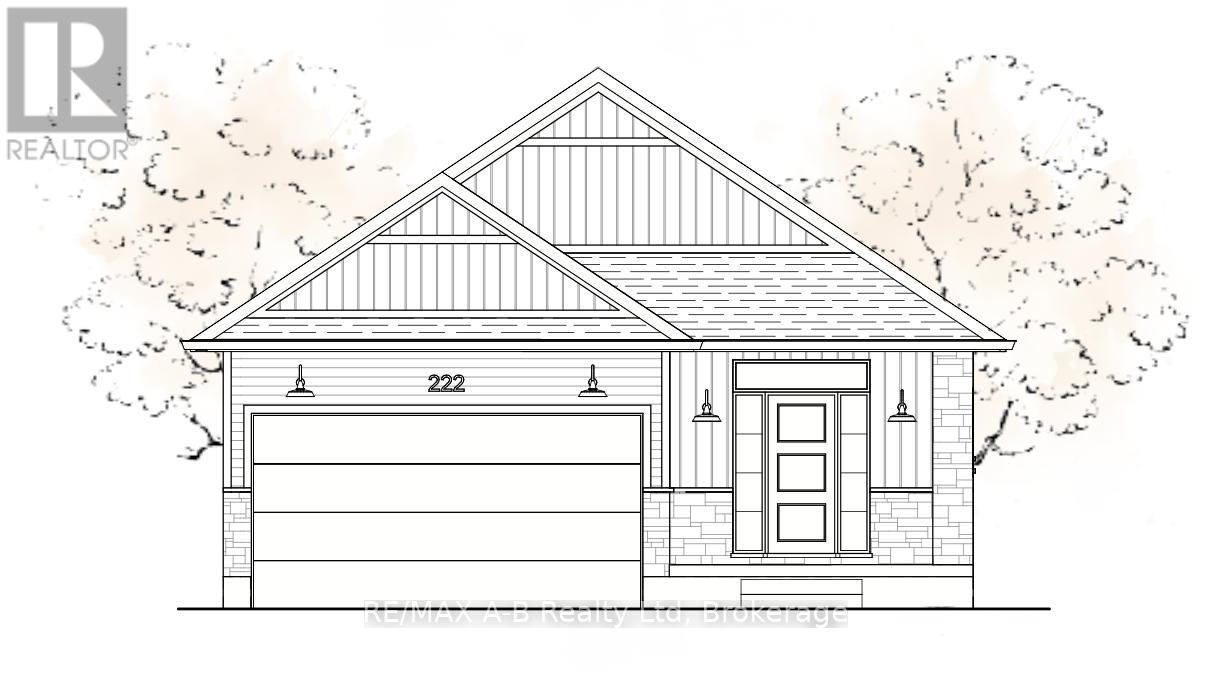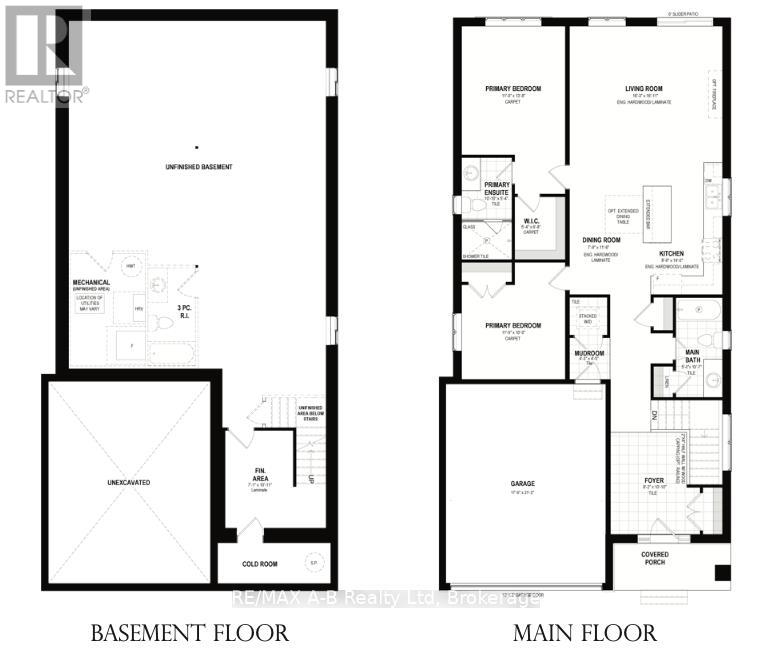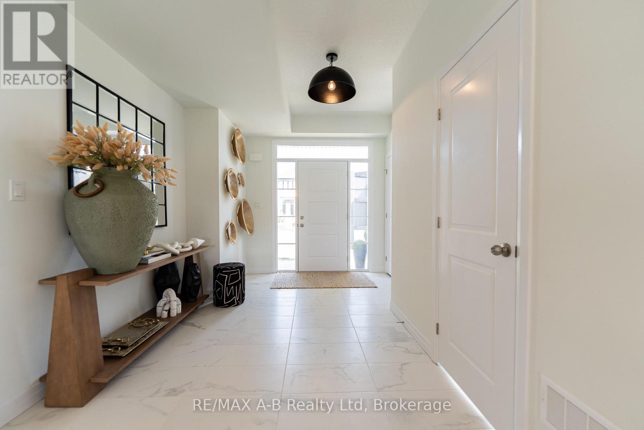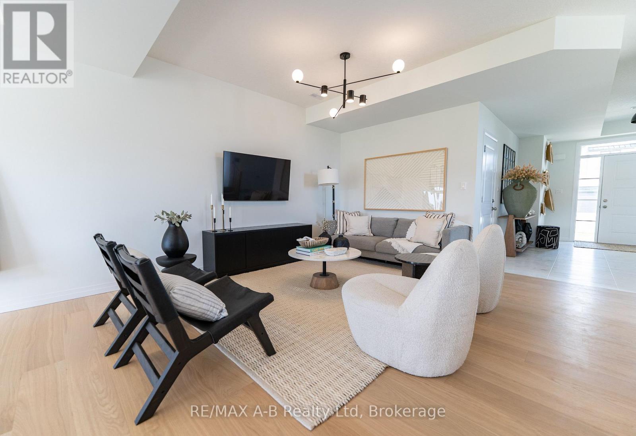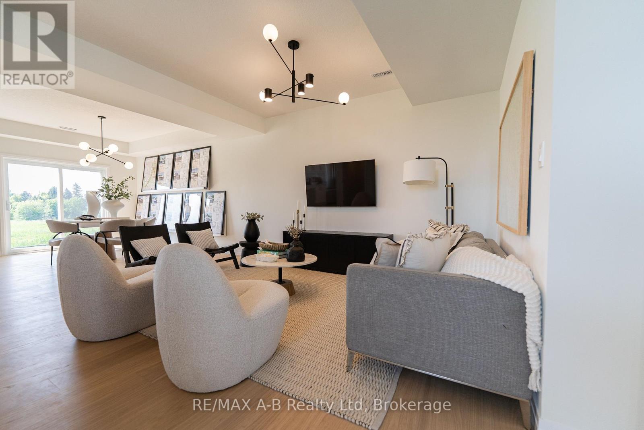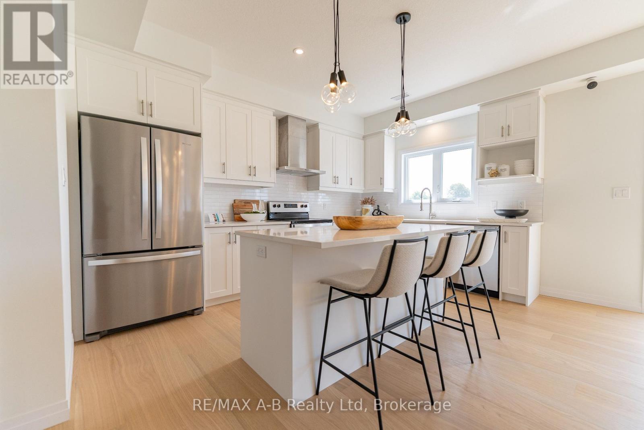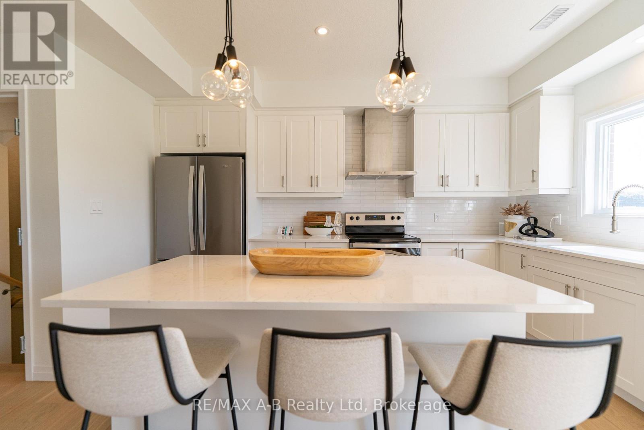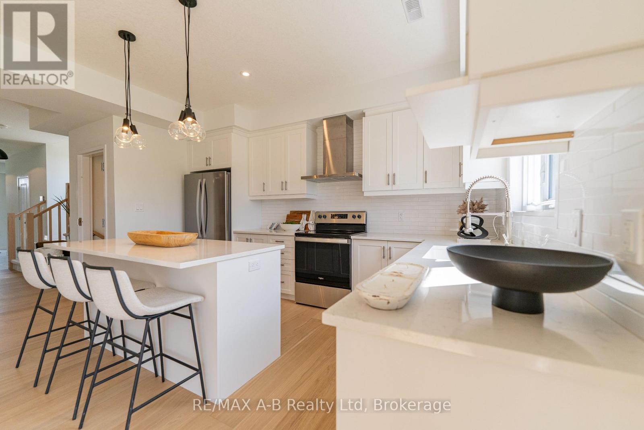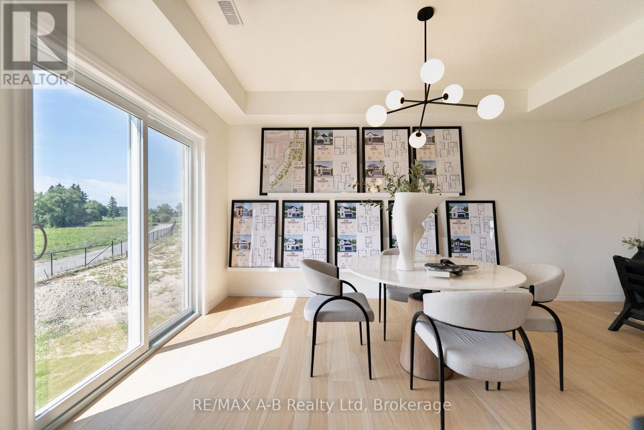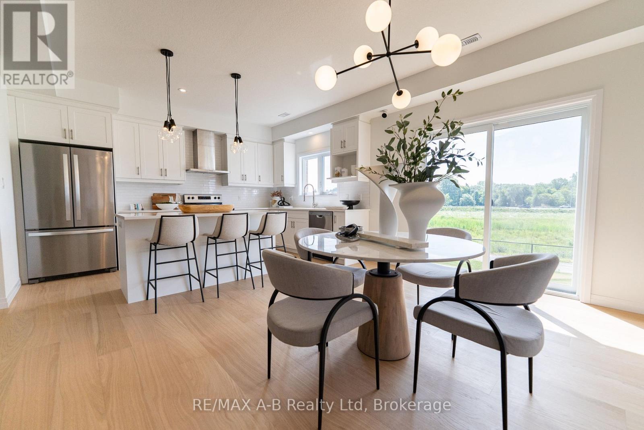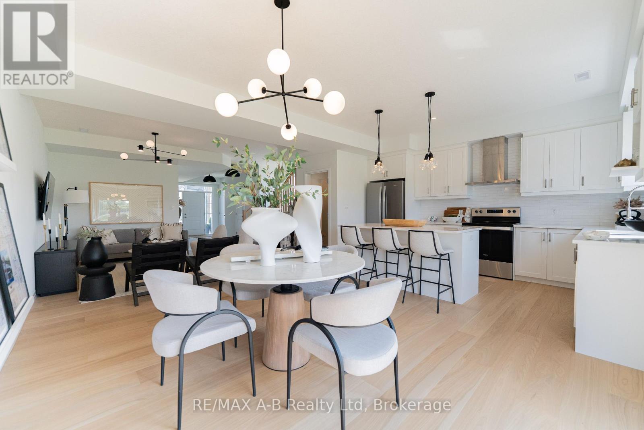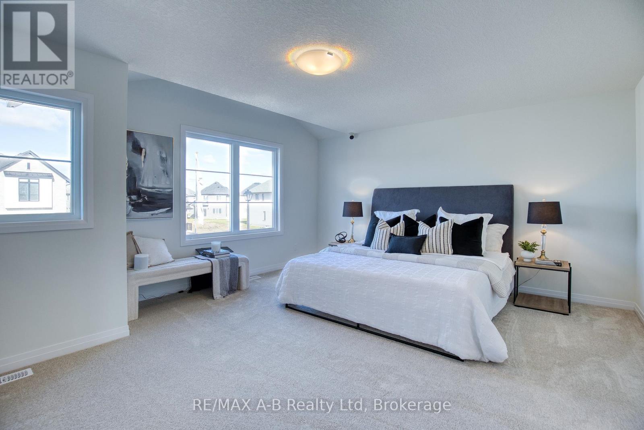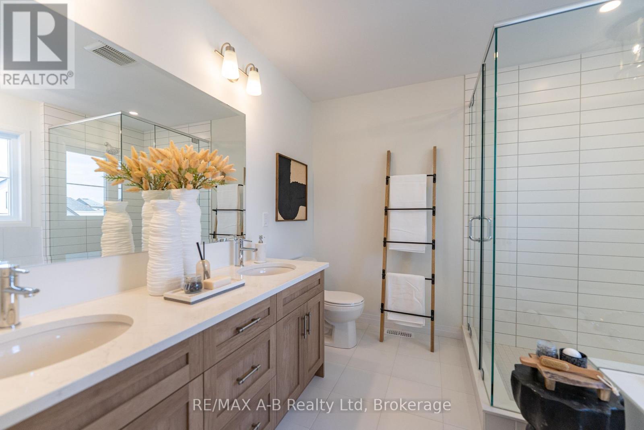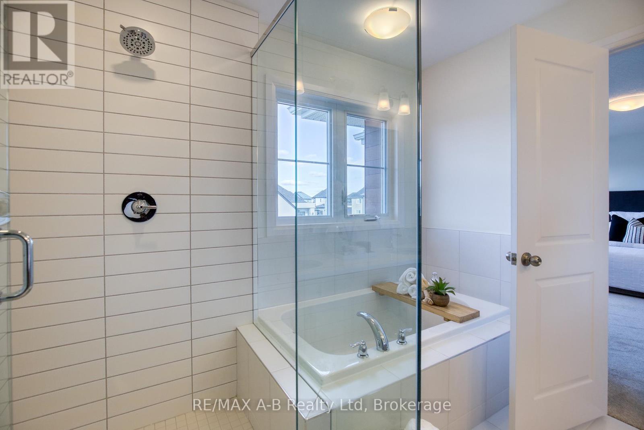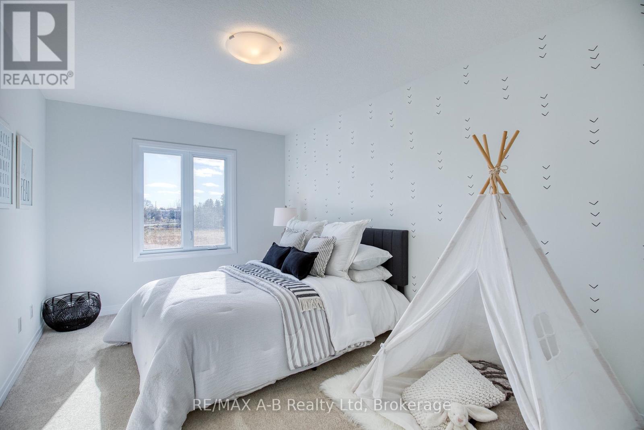Lot 27 166 Dempsey Drive Stratford, Ontario N5A 0K5
$774,800
Introducing The Athens by Ridgeview Homes Inc. Discover modern comfort and quality craftsmanship in this brand new bungalow floor plan, offering 1,485 sq. ft. of thoughtfully designed living space. This 2-bedroom, 2-bathroom home combines open-concept living with elegant finishes, creating a space that feels both inviting and refined. Enjoy 9 ft. ceilings throughout the main floor, engineered hardwood flooring, and a contemporary kitchen with hard-surface countertops - all designed with today's lifestyle in mind. With Ridgeview Homes, you also have the opportunity to personalize your finishes and features, tailoring your home to your unique style. Located in the sought-after Knightsbridge subdivision in Stratford, Ontario, this community blends small-town charm with modern convenience. Enjoy Stratford's vibrant downtown, renowned dining and arts scene, and easy access to nearby cities such as Kitchener-Waterloo and London. Experience timeless living - built with care, designed for life. **Interior photos from the model home located at 119 Dempsey Drive** (id:50886)
Property Details
| MLS® Number | X12554316 |
| Property Type | Single Family |
| Community Name | Stratford |
| Equipment Type | Water Heater |
| Features | Sump Pump |
| Parking Space Total | 4 |
| Rental Equipment Type | Water Heater |
Building
| Bathroom Total | 2 |
| Bedrooms Above Ground | 2 |
| Bedrooms Total | 2 |
| Age | New Building |
| Appliances | Water Heater |
| Architectural Style | Bungalow |
| Basement Development | Unfinished |
| Basement Type | Full (unfinished) |
| Construction Style Attachment | Detached |
| Cooling Type | Central Air Conditioning |
| Exterior Finish | Brick, Wood |
| Foundation Type | Concrete |
| Heating Fuel | Natural Gas |
| Heating Type | Forced Air |
| Stories Total | 1 |
| Size Interior | 1,100 - 1,500 Ft2 |
| Type | House |
| Utility Water | Municipal Water |
Parking
| Attached Garage | |
| Garage |
Land
| Acreage | No |
| Sewer | Sanitary Sewer |
| Size Depth | 105 Ft |
| Size Frontage | 39 Ft |
| Size Irregular | 39 X 105 Ft ; 39ft X 105ft X 40ft X 114ft |
| Size Total Text | 39 X 105 Ft ; 39ft X 105ft X 40ft X 114ft|under 1/2 Acre |
| Zoning Description | R1(4) - 42 |
Rooms
| Level | Type | Length | Width | Dimensions |
|---|---|---|---|---|
| Main Level | Foyer | 2.5 m | 2.3 m | 2.5 m x 2.3 m |
| Main Level | Kitchen | 2.6 m | 4.3 m | 2.6 m x 4.3 m |
| Main Level | Dining Room | 2.4 m | 3.5 m | 2.4 m x 3.5 m |
| Main Level | Living Room | 5 m | 5.2 m | 5 m x 5.2 m |
| Main Level | Bathroom | 1.5 m | 3.2 m | 1.5 m x 3.2 m |
| Main Level | Mud Room | 1.3 m | 1.3 m | 1.3 m x 1.3 m |
| Main Level | Primary Bedroom | 3.4 m | 4.2 m | 3.4 m x 4.2 m |
| Main Level | Bathroom | 3.3 m | 1.6 m | 3.3 m x 1.6 m |
| Main Level | Bedroom 2 | 3.4 m | 3 m | 3.4 m x 3 m |
Utilities
| Cable | Available |
| Electricity | Available |
| Sewer | Available |
https://www.realtor.ca/real-estate/29113527/lot-27-166-dempsey-drive-stratford-stratford
Contact Us
Contact us for more information
Lyndsay Robinson
Salesperson
88 Wellington St
Stratford, Ontario N5A 2L2
(519) 273-2821
(519) 273-4202
www.stratfordhomes.ca/
Laurita Almeida
Salesperson
www.lauritarealtor.ca/
www.facebook.com/lauritaalmeidarealestateagent
twitter.com/lauritarealtor
www.linkedin.com/in/laurita-almeida-48b35a113/
www.instagram.com/lauritarealtor/
88 Wellington St
Stratford, Ontario N5A 2L2
(519) 273-2821
(519) 273-4202
www.stratfordhomes.ca/
John Wolfe
Broker of Record
www.remaxabrealty.ca/
www.facebook.com/john.wolfe.528
ca.linkedin.com/in/john-wolfe-2467b5a
www.instagram.com/johnwolfe1968/
88 Wellington St
Stratford, Ontario N5A 2L2
(519) 273-2821
(519) 273-4202
www.stratfordhomes.ca/

