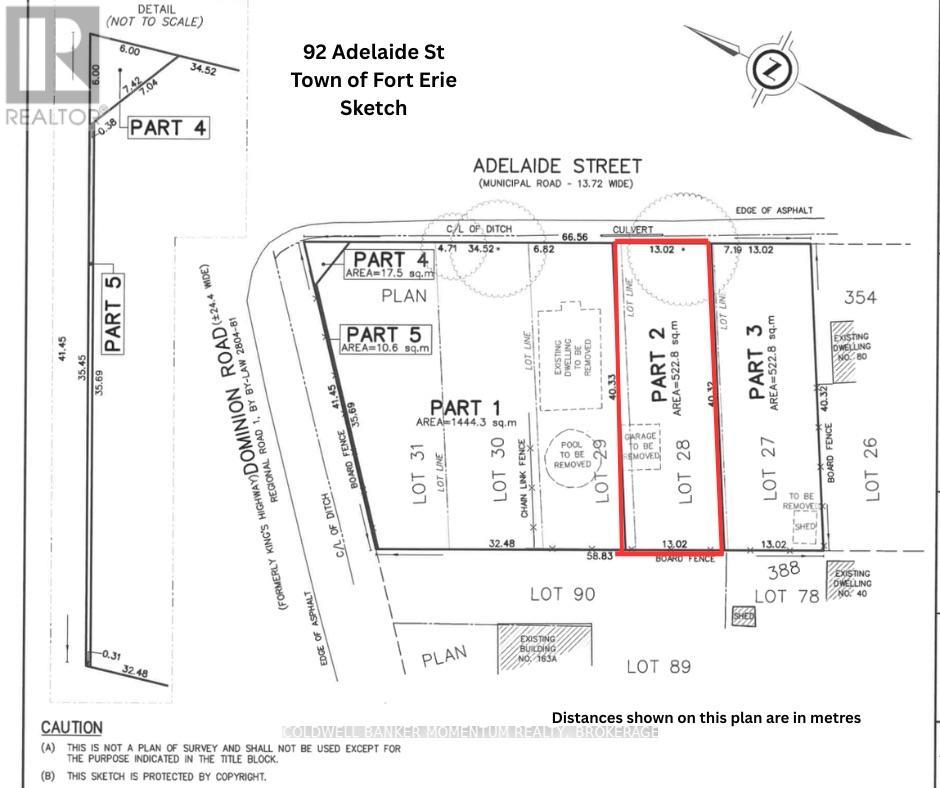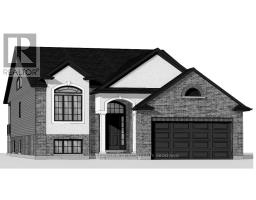Lot 28 Part 2 Adelaide Street Fort Erie, Ontario L2A 5K5
5 Bedroom
3 Bathroom
1,100 - 1,500 ft2
Raised Bungalow
Central Air Conditioning
Forced Air
$799,000
Great Opportunity for development of a raised bungalow walking distance to the beach of Lake Erie! Deep lot measuring over 130 feet. Plans available to build a 5 bedroom raised bungalow with over 2,300 total living sq.ft. - All measurements on plans 'to be constructed'.. Builder has alternative plans and designs. Located less than 5km away from the Peace Bridge/Buffalo, NY. Don't miss out on this great opportunity! (id:50886)
Property Details
| MLS® Number | X12362339 |
| Property Type | Vacant Land |
| Community Name | 333 - Lakeshore |
| Parking Space Total | 3 |
| Structure | Porch |
Building
| Bathroom Total | 3 |
| Bedrooms Above Ground | 3 |
| Bedrooms Below Ground | 2 |
| Bedrooms Total | 5 |
| Architectural Style | Raised Bungalow |
| Basement Development | Finished |
| Basement Type | N/a (finished) |
| Cooling Type | Central Air Conditioning |
| Exterior Finish | Brick, Stucco |
| Heating Fuel | Natural Gas |
| Heating Type | Forced Air |
| Stories Total | 1 |
| Size Interior | 1,100 - 1,500 Ft2 |
| Utility Water | Municipal Water |
Parking
| Attached Garage | |
| Garage |
Land
| Acreage | No |
| Sewer | Sanitary Sewer |
| Size Depth | 132 Ft ,3 In |
| Size Frontage | 42 Ft ,8 In |
| Size Irregular | 42.7 X 132.3 Ft |
| Size Total Text | 42.7 X 132.3 Ft |
Rooms
| Level | Type | Length | Width | Dimensions |
|---|---|---|---|---|
| Lower Level | Bedroom | 4.55 m | 3.02 m | 4.55 m x 3.02 m |
| Lower Level | Bedroom | 3.56 m | 3.15 m | 3.56 m x 3.15 m |
| Lower Level | Utility Room | 7.32 m | 3.12 m | 7.32 m x 3.12 m |
| Lower Level | Family Room | 6.2 m | 5.99 m | 6.2 m x 5.99 m |
| Lower Level | Bathroom | 2.39 m | 2.08 m | 2.39 m x 2.08 m |
| Main Level | Kitchen | 4.74 m | 3.58 m | 4.74 m x 3.58 m |
| Main Level | Dining Room | 4.74 m | 4.19 m | 4.74 m x 4.19 m |
| Main Level | Living Room | 5.18 m | 3.43 m | 5.18 m x 3.43 m |
| Main Level | Primary Bedroom | 4.24 m | 3.43 m | 4.24 m x 3.43 m |
| Main Level | Bedroom 2 | 3.02 m | 2.74 m | 3.02 m x 2.74 m |
| Main Level | Bedroom 3 | 3.02 m | 2.74 m | 3.02 m x 2.74 m |
| Main Level | Bathroom | 3.1 m | 1.57 m | 3.1 m x 1.57 m |
| Main Level | Bathroom | 3.1 m | 1.57 m | 3.1 m x 1.57 m |
Utilities
| Cable | Available |
| Electricity | Available |
| Sewer | Available |
Contact Us
Contact us for more information
Nick Deblasis
Salesperson
Coldwell Banker Momentum Realty, Brokerage
10 Highway 20 E
Fonthill, Ontario L0S 1E0
10 Highway 20 E
Fonthill, Ontario L0S 1E0
(905) 892-0700
momentumrealty.ca/
Nick Dosa
Broker
Coldwell Banker Momentum Realty, Brokerage
353 Lake St,westlake Plaza .
St. Catharines, Ontario L2N 7G4
353 Lake St,westlake Plaza .
St. Catharines, Ontario L2N 7G4
(905) 935-8001
momentumrealty.ca/





