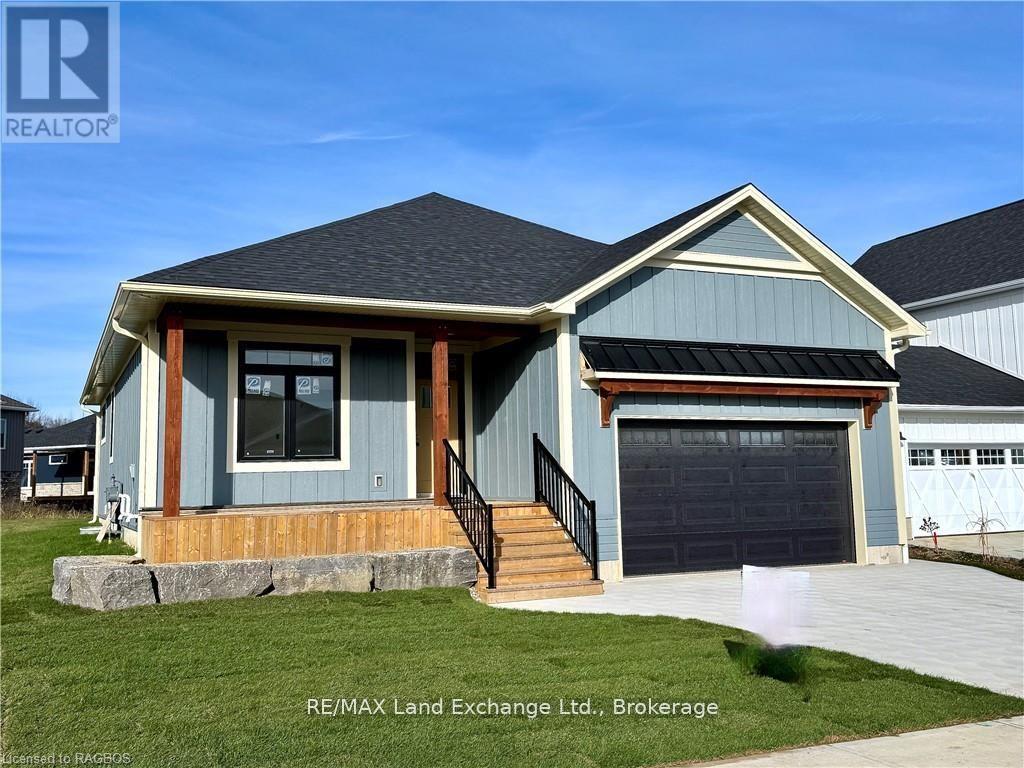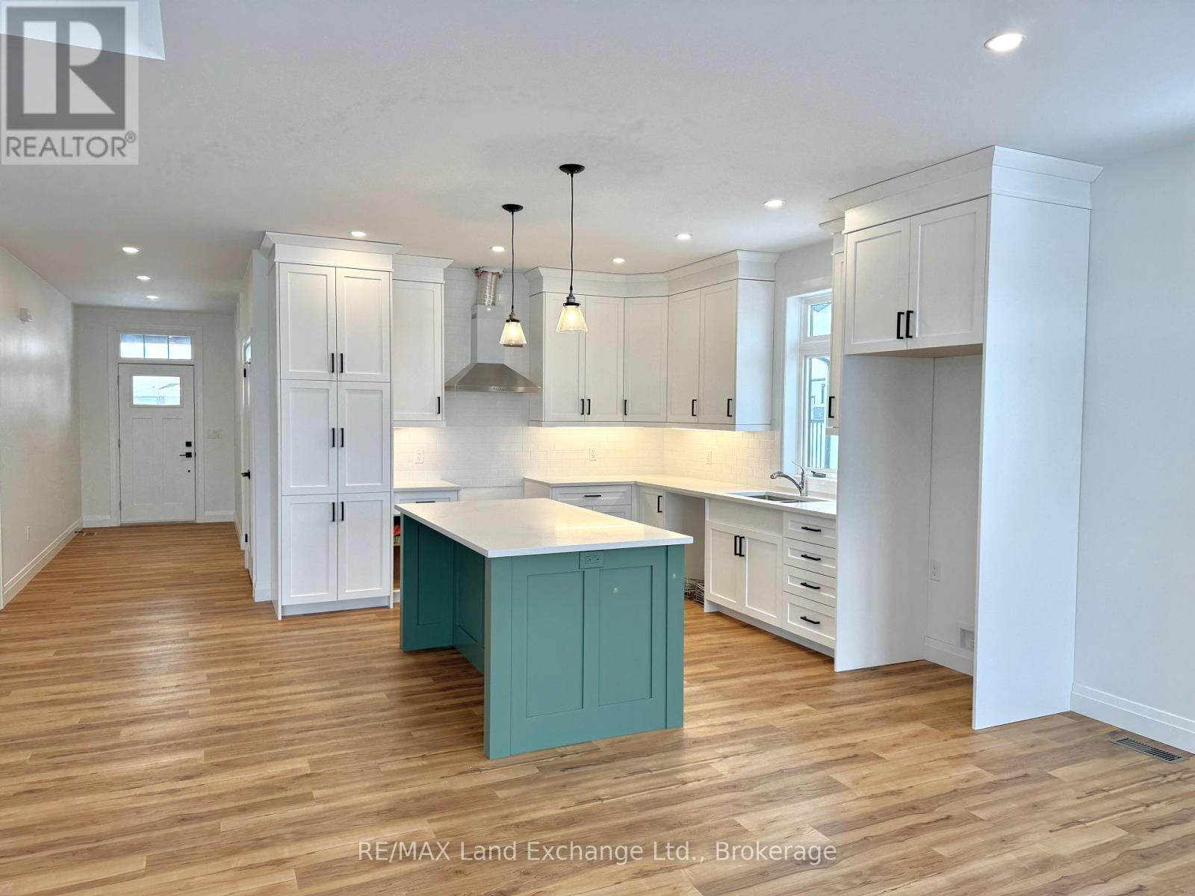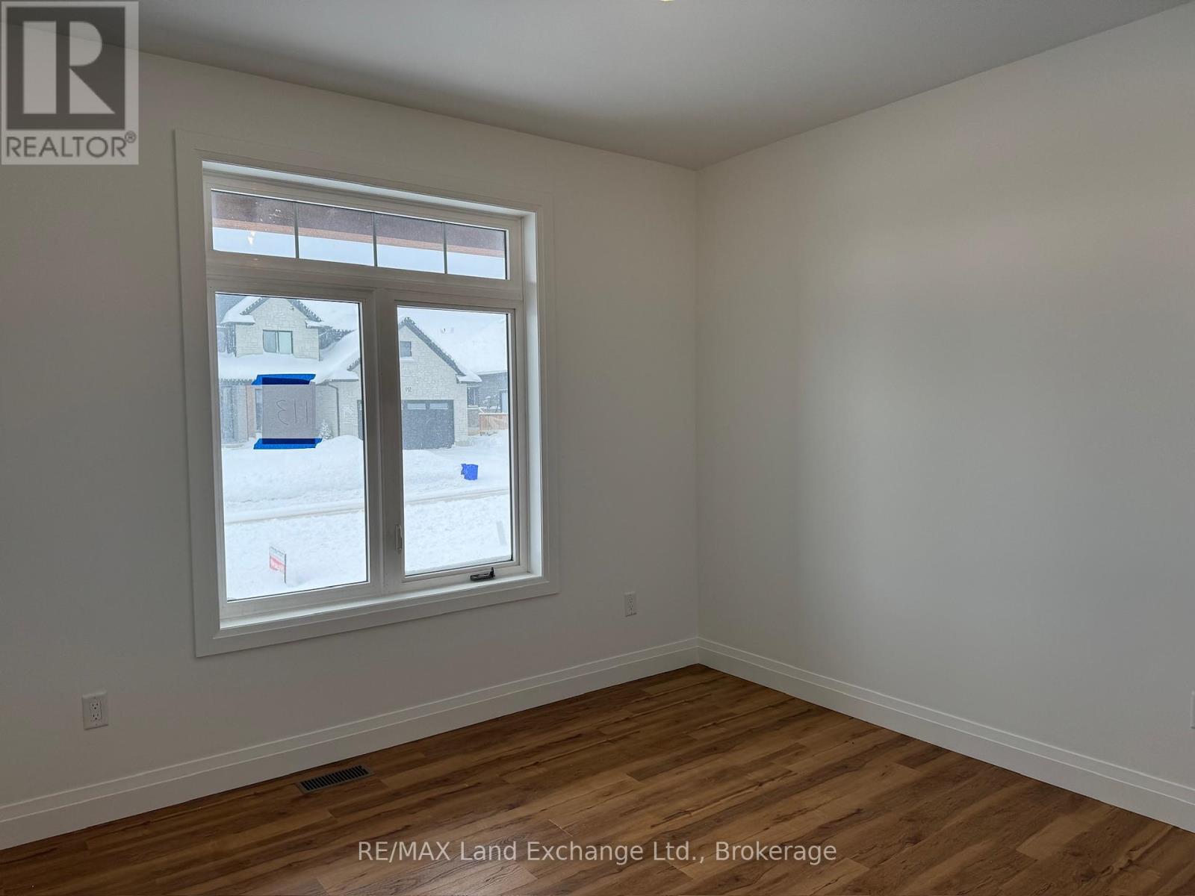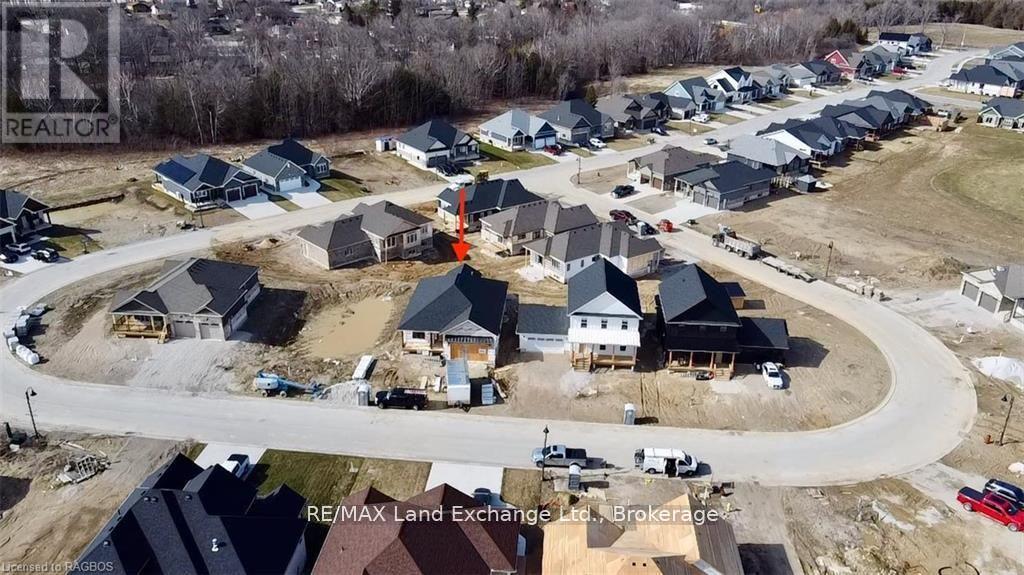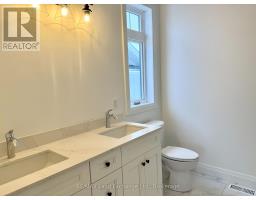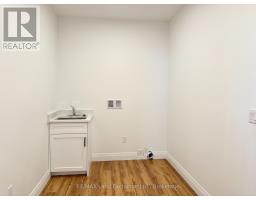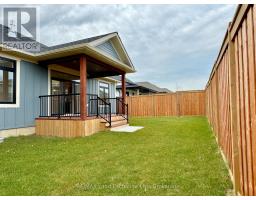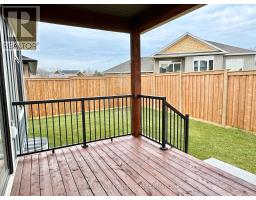Lot 29 - 113 Westlinks Drive Saugeen Shores, Ontario N0H 2C3
$825,900
This impressive 1,473 sq. ft. bungalow, offers a perfect blend of modern design and timeless charm. The open-concept layout features two spacious bedrooms and two bathrooms on the main level, along with a covered front porch and rear patio, providing inviting spaces to relax and entertain.The fully finished 1,343 sq. ft. basement adds incredible value, complete with two additional bedrooms, a three-piece bathroom, and a generous family room. Future laundry and kitchenette rough-ins are already in place, offering additional flexibility for the space. The exterior is just as thoughtfully designed, with sodded front, back, and side yards, a charming garden bed around the front porch, and a concrete driveway and walkway leading to the attached garage, which measures 20'.9"" x 23'.2"". Plus, as bonus the lot is fully fenced providing loads of privacy. The homes summit blue wood siding with off-white trim provides a classic and elegant curb appeal.Located just minutes east of Port Elgin, the Westlinks Development is designed for those who enjoy an active lifestyle. This sought-after community is built around the established 'Club at Westlinks' golf course and offers extensive walking and biking trails, nearby beaches, and a thriving business community. Homeownership in this neighbourhood comes with Sports Club Membership privileges, including access to golf, a pickleball and tennis court, and a fitness room. The area is architecturally controlled to maintain a cohesive and aesthetically pleasing streetscape.HST is included in the purchase price, provided the buyer qualifies for the rebate and assigns it to the seller. Property taxes are currently based on a building lot and will be reassessed. This is a rare opportunity to own a stunning home in a vibrant, well-planned community. Dont miss out! (id:50886)
Property Details
| MLS® Number | X11952869 |
| Property Type | Single Family |
| Community Name | Saugeen Shores |
| Amenities Near By | Beach, Hospital, Marina |
| Easement | Sub Division Covenants, Easement |
| Equipment Type | Water Heater |
| Features | Sump Pump |
| Parking Space Total | 3 |
| Rental Equipment Type | Water Heater |
| Structure | Deck, Porch |
Building
| Bathroom Total | 3 |
| Bedrooms Above Ground | 2 |
| Bedrooms Below Ground | 2 |
| Bedrooms Total | 4 |
| Amenities | Fireplace(s) |
| Appliances | Water Heater - Tankless |
| Architectural Style | Bungalow |
| Basement Type | Full |
| Construction Style Attachment | Detached |
| Cooling Type | Central Air Conditioning, Air Exchanger |
| Exterior Finish | Wood |
| Fireplace Present | Yes |
| Fireplace Total | 1 |
| Foundation Type | Poured Concrete |
| Heating Fuel | Natural Gas |
| Heating Type | Forced Air |
| Stories Total | 1 |
| Size Interior | 1,100 - 1,500 Ft2 |
| Type | House |
| Utility Water | Municipal Water |
Parking
| Attached Garage | |
| Garage |
Land
| Acreage | No |
| Fence Type | Fenced Yard |
| Land Amenities | Beach, Hospital, Marina |
| Sewer | Sanitary Sewer |
| Size Depth | 98 Ft |
| Size Frontage | 59 Ft |
| Size Irregular | 59 X 98 Ft |
| Size Total Text | 59 X 98 Ft|under 1/2 Acre |
| Zoning Description | R2-7 |
Rooms
| Level | Type | Length | Width | Dimensions |
|---|---|---|---|---|
| Basement | Family Room | 7.68 m | 5.06 m | 7.68 m x 5.06 m |
| Basement | Bedroom 3 | 3.62 m | 2.47 m | 3.62 m x 2.47 m |
| Basement | Bedroom 4 | 3.62 m | 2.8 m | 3.62 m x 2.8 m |
| Main Level | Dining Room | 3.43 m | 3.56 m | 3.43 m x 3.56 m |
| Main Level | Living Room | 4.37 m | 4.37 m | 4.37 m x 4.37 m |
| Main Level | Kitchen | 3.43 m | 4.11 m | 3.43 m x 4.11 m |
| Main Level | Laundry Room | 3.45 m | 2.16 m | 3.45 m x 2.16 m |
| Main Level | Primary Bedroom | 3.99 m | 4.29 m | 3.99 m x 4.29 m |
| Main Level | Bedroom 2 | 3.58 m | 3.35 m | 3.58 m x 3.35 m |
| Main Level | Foyer | 1.75 m | 2.54 m | 1.75 m x 2.54 m |
Utilities
| Cable | Available |
| Sewer | Installed |
https://www.realtor.ca/real-estate/27870675/lot-29-113-westlinks-drive-saugeen-shores-saugeen-shores
Contact Us
Contact us for more information
Susan Terry
Broker
www.susanterry.ca/
www.facebook.com/susanterryremax
twitter.com//susanterryremax
www.linkedin.com/pub/susan-terry/42/9b4/5b0
645 Goderich St
Port Elgin, Ontario N0H 2C0
(519) 389-4600
(519) 389-4618
www.remaxlandexchange.ca/
Nicole Camden
Salesperson
www.youtube.com/embed/hp9AJWBgumY
soldbynicole.ca/
www.facebook.com/realestatebykateandnicole/
www.linkedin.com/in/nicole-camden-02663690/?originalSubdomain=ca
645 Goderich St
Port Elgin, Ontario N0H 2C0
(519) 389-4600
(519) 389-4618
www.remaxlandexchange.ca/

