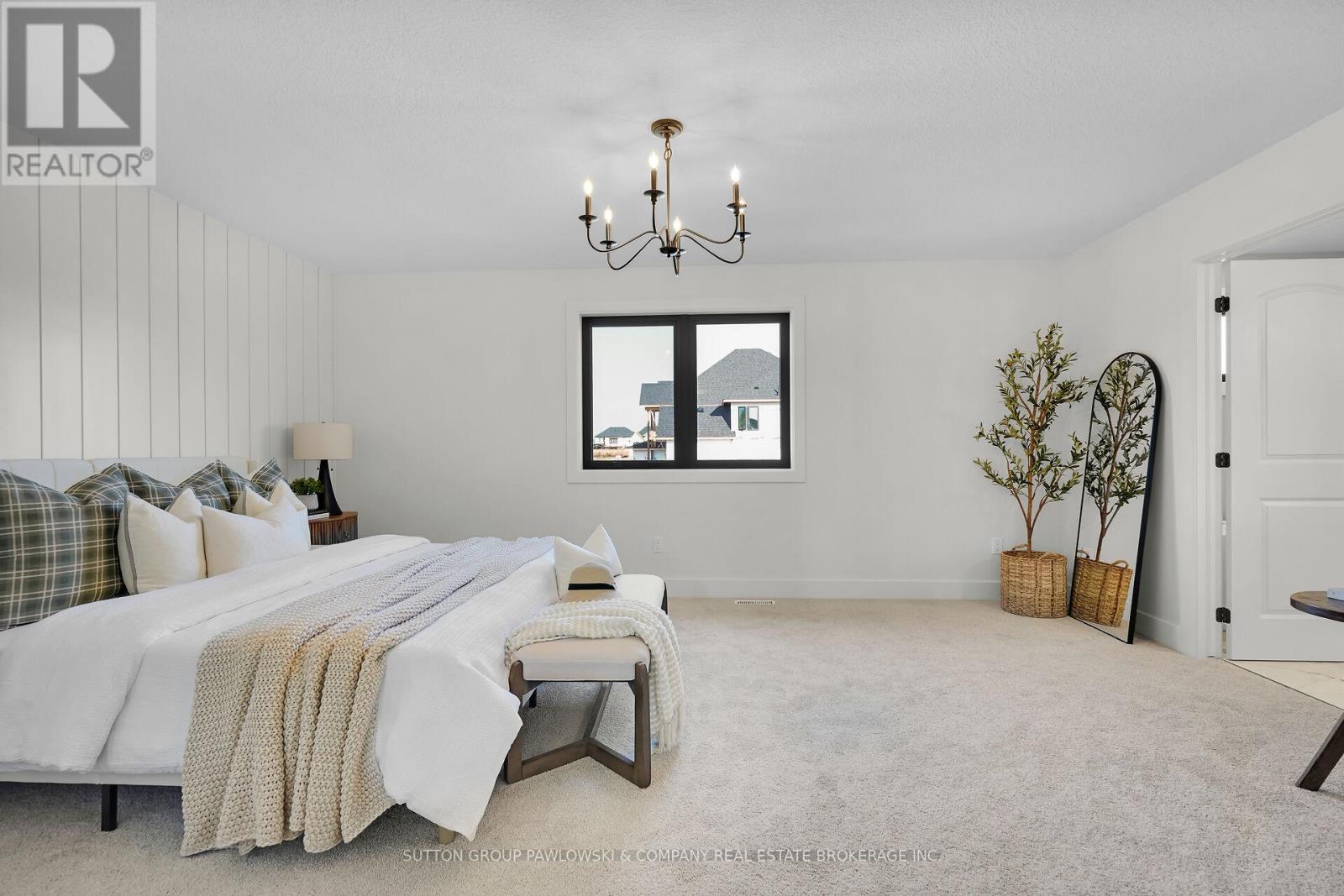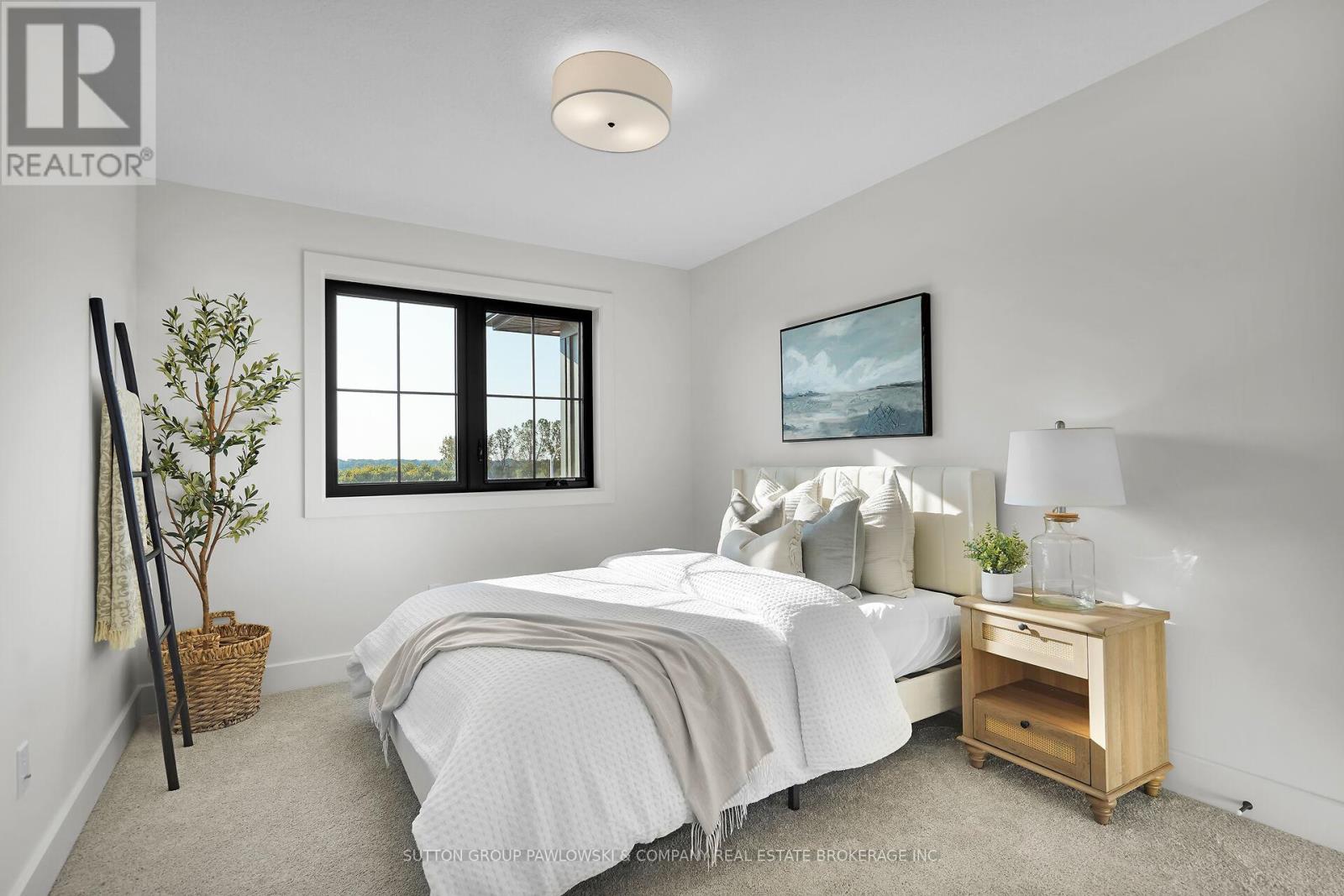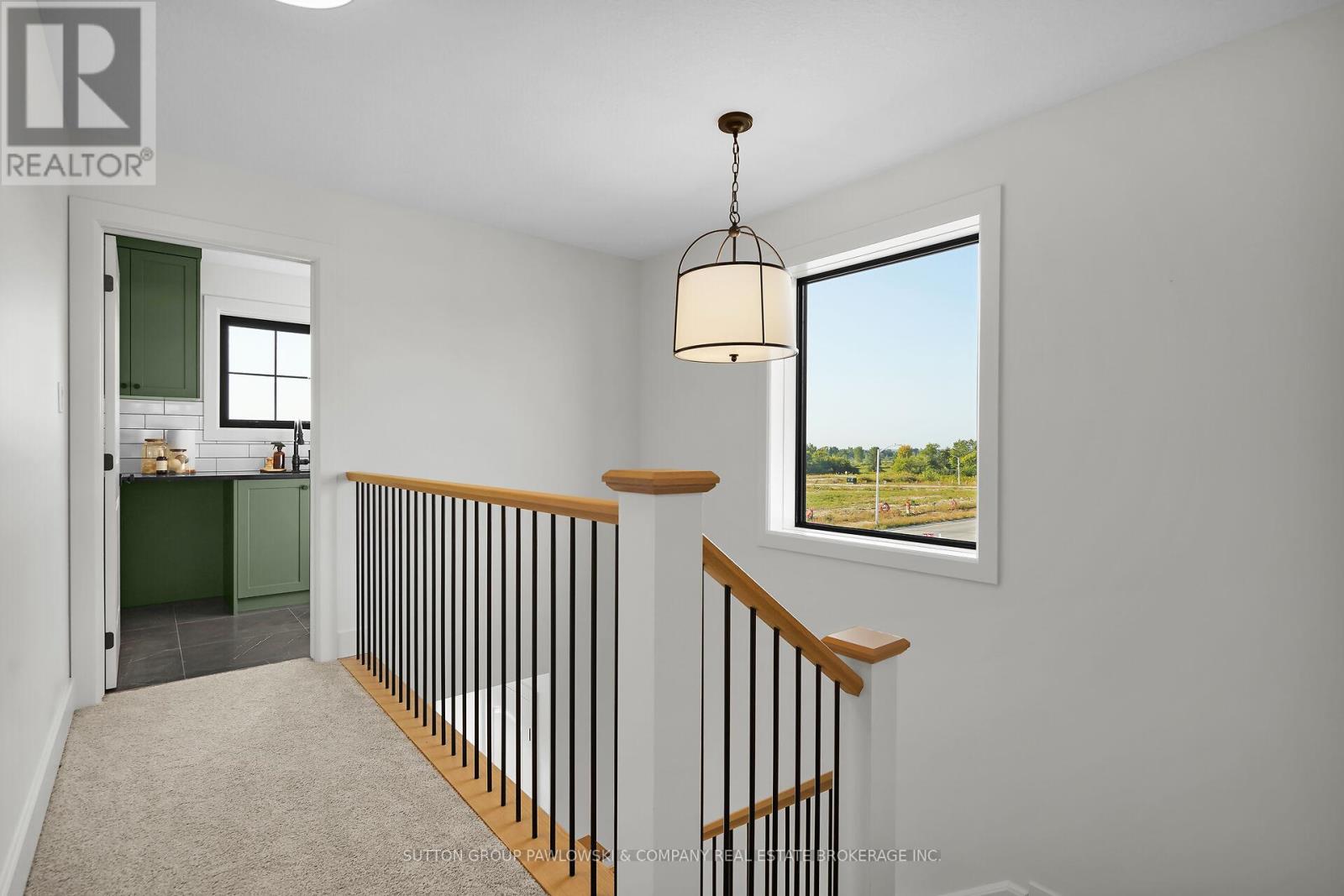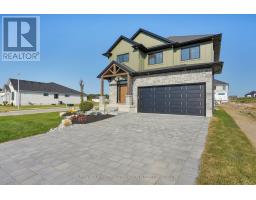Lot #29 Dearing Drive South Huron, Ontario N0M 1T0
$949,900
Client RemarksWelcome to Sol Haven!! Situated in the growing community of Grand Bend; referred to as Ontario's West Coast and along the coastline of Lake Huron. The finest in Recreational Living with a vibe that's 2nd to none!! Tons of amenities from golf and boating to speedway racing and parachuting, fine dining and strolls on the beautiful beaches; and the sunsets WOW!! Site servicing construction is now under way; beat the pricing increases with pre-construction incentives and 1st choice in homesite location. Now accepting reservations for occupancy 2025. Award winning Melchers Developments; offering brand New Homes one storey and two storey designs built to suit and personalized for your lifestyle. Our plans or yours finished with high end specifications and attention to detail. Architectural design services and professional decor consultants included with every New Home. Experience the difference Reserve your homesite today!! NOTE: Photos shown of similar model home for reference purposes only & may show upgrades not included in price. Additional information available upon request. Model homes for viewing at 114 Timberwalk Trail in Ilderton or 48 Benner Blvd in Kilworth. (id:50886)
Property Details
| MLS® Number | X9395021 |
| Property Type | Single Family |
| Community Name | Stephen Twp |
| Amenities Near By | Beach, Park |
| Equipment Type | Water Heater |
| Features | Sump Pump |
| Parking Space Total | 4 |
| Rental Equipment Type | Water Heater |
Building
| Bathroom Total | 3 |
| Bedrooms Above Ground | 3 |
| Bedrooms Total | 3 |
| Amenities | Fireplace(s) |
| Appliances | Garage Door Opener Remote(s) |
| Basement Development | Unfinished |
| Basement Type | Full (unfinished) |
| Construction Status | Insulation Upgraded |
| Construction Style Attachment | Detached |
| Cooling Type | Central Air Conditioning |
| Exterior Finish | Stone, Vinyl Siding |
| Fire Protection | Smoke Detectors |
| Fireplace Present | Yes |
| Fireplace Total | 1 |
| Foundation Type | Poured Concrete |
| Half Bath Total | 1 |
| Heating Fuel | Natural Gas |
| Heating Type | Forced Air |
| Stories Total | 2 |
| Size Interior | 2,000 - 2,500 Ft2 |
| Type | House |
| Utility Water | Municipal Water |
Parking
| Attached Garage |
Land
| Acreage | No |
| Land Amenities | Beach, Park |
| Sewer | Sanitary Sewer |
| Size Depth | 98 Ft |
| Size Frontage | 45 Ft |
| Size Irregular | 45 X 98 Ft |
| Size Total Text | 45 X 98 Ft |
Rooms
| Level | Type | Length | Width | Dimensions |
|---|---|---|---|---|
| Second Level | Primary Bedroom | 3.84 m | 3.81 m | 3.84 m x 3.81 m |
| Second Level | Bedroom | 4.2 m | 3.01 m | 4.2 m x 3.01 m |
| Second Level | Bedroom | 3.65 m | 3.05 m | 3.65 m x 3.05 m |
| Second Level | Bedroom | 3.05 m | 3.05 m | 3.05 m x 3.05 m |
| Main Level | Kitchen | 3.05 m | 3.88 m | 3.05 m x 3.88 m |
| Main Level | Dining Room | 3.05 m | 3.83 m | 3.05 m x 3.83 m |
| Main Level | Living Room | 3.35 m | 5.09 m | 3.35 m x 5.09 m |
| Main Level | Study | 2.92 m | 3.01 m | 2.92 m x 3.01 m |
Utilities
| Sewer | Installed |
https://www.realtor.ca/real-estate/27538055/lot-29-dearing-drive-south-huron-stephen-twp-stephen-twp
Contact Us
Contact us for more information
Randy Dean Pawlowski
Broker of Record
250 Wharncliffe Road, North
London, Ontario N6H 2B8
(519) 661-7578
Angela Wilson
Broker
www.facebook.com/wilsongroupselecthomes
twitter.com/SelectHomesLdn
www.linkedin.com/in/angela-wilson-09468835/
380 Wellington Street
London, Ontario N6A 5B5
(866) 530-7737















































































