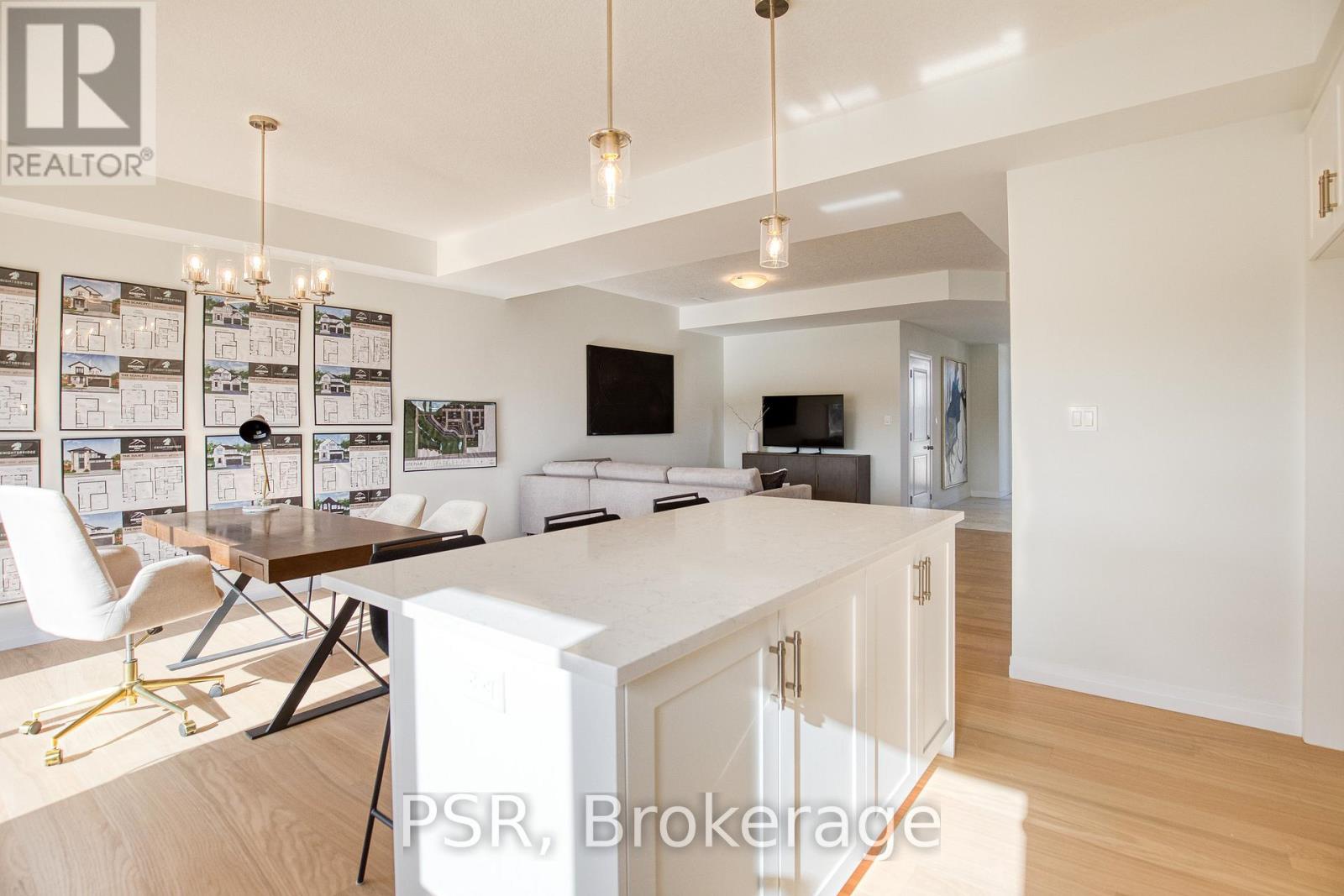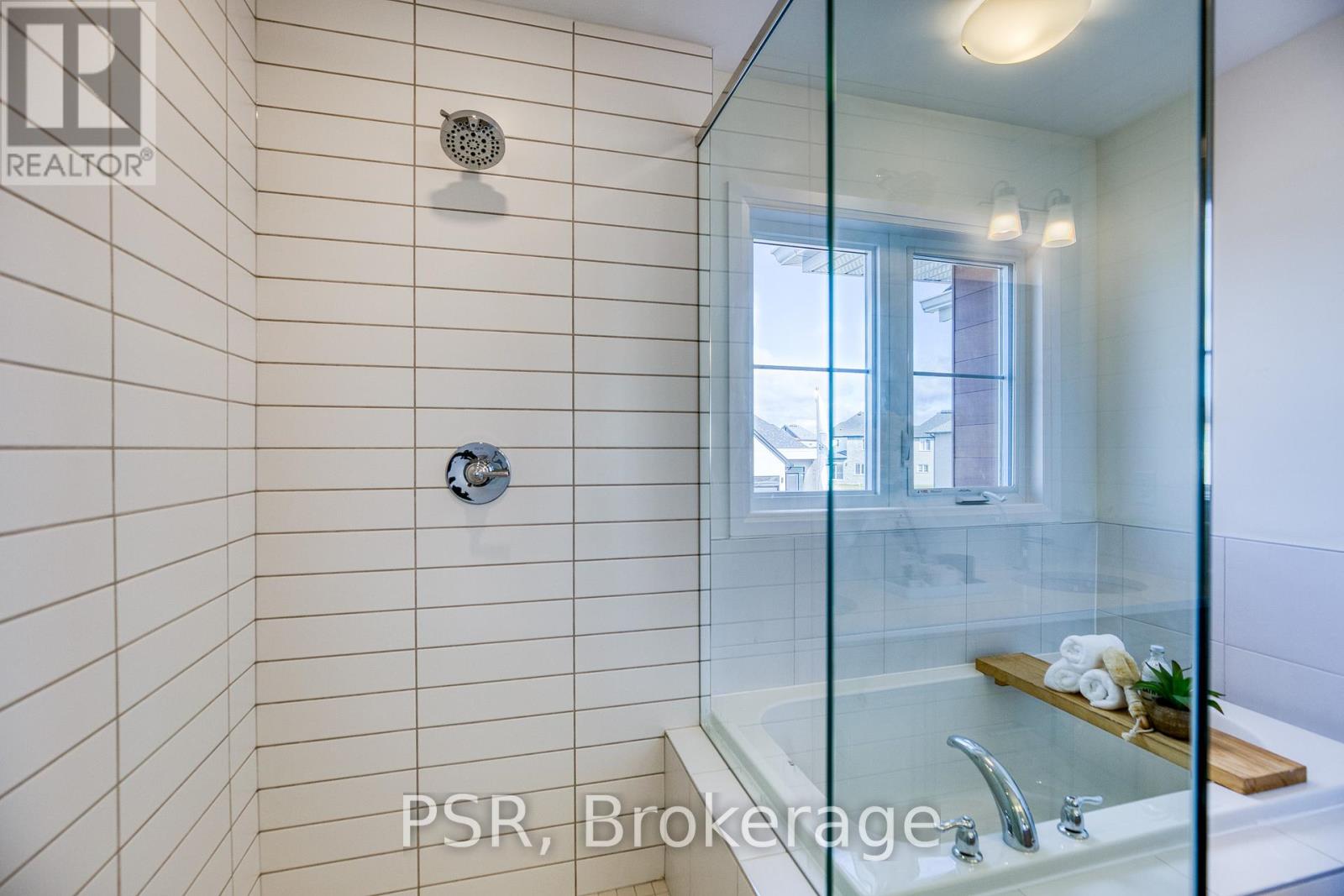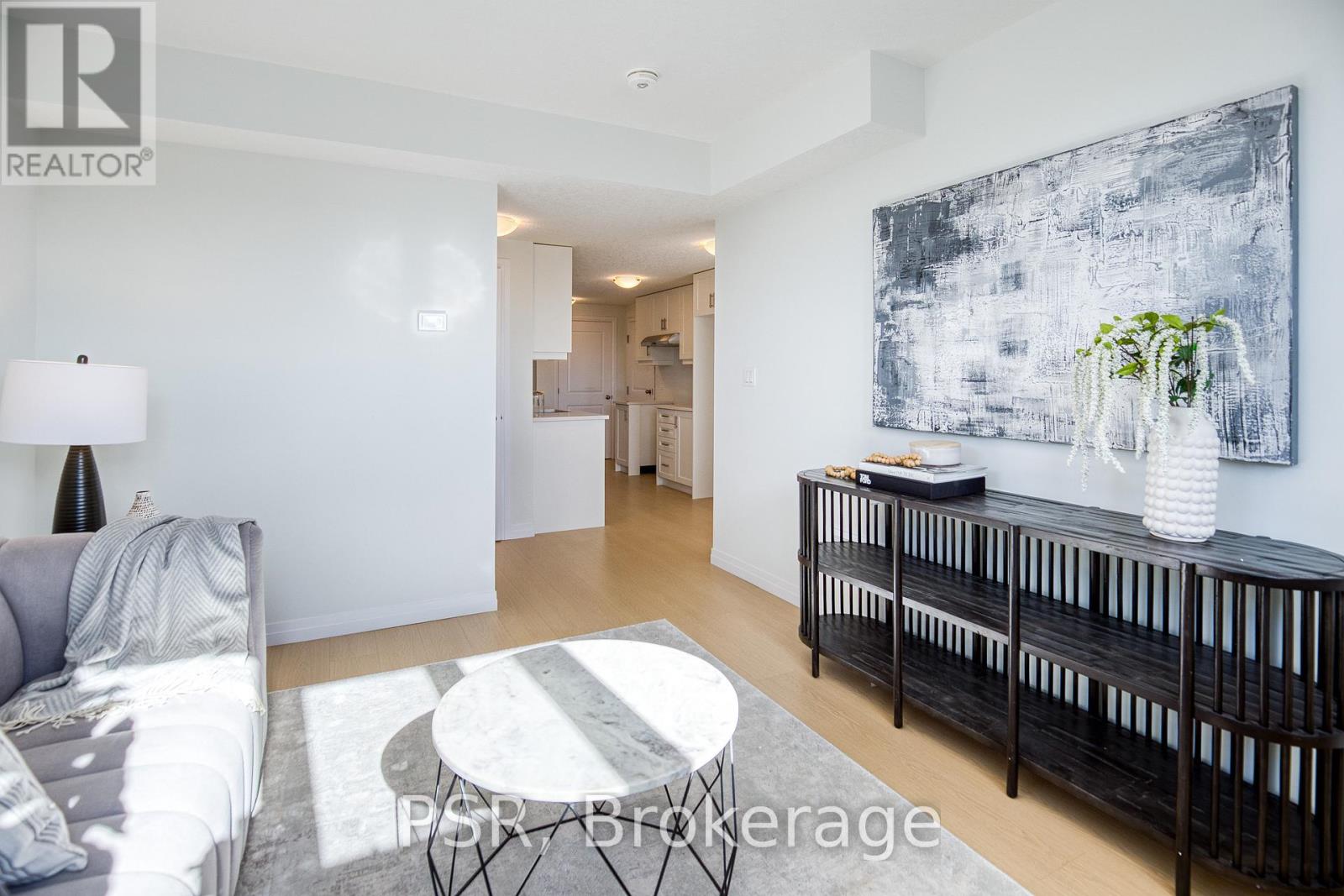Lot 3 119 Dempsey Drive Stratford, Ontario N5A 0K5
$1,088,800
OPEN HOUSE SAT & SUN 1 - 5PM at 119 Dempsey Dr. Stratford, ON. Introducing the new sales office located in the stunning Knightsbridge community. This custom-built Rosalind model is truly one-of-a-kind, situated on a premium lookout lot backing onto the community trail, offering breathtaking panoramic views of the surrounding green space. The unique design features two separate self-contained units, each with its own kitchen, laundry, and private entrance. The upper unit is an open-concept space with 3 bedrooms, 2.5 bathrooms, and a convenient upper-level laundry. The lower unit boasts large lookout windows, a chic eat-in kitchen, 1 bedroom, 1 bath, and its own laundry facilities. With a flexible closing date of 30+ days, you can move in soon, or build from one of Ridgeviews 16 available plans with 31 different exterior designs. Custom build options and limited-time promotions are available. (id:50886)
Open House
This property has open houses!
1:00 pm
Ends at:5:00 pm
1:00 pm
Ends at:5:00 pm
1:00 pm
Ends at:5:00 pm
1:00 pm
Ends at:5:00 pm
Property Details
| MLS® Number | X9398935 |
| Property Type | Single Family |
| Community Name | 22 - Stratford |
| AmenitiesNearBy | Public Transit, Schools |
| Features | Sump Pump, In-law Suite |
| ParkingSpaceTotal | 4 |
Building
| BathroomTotal | 4 |
| BedroomsAboveGround | 3 |
| BedroomsBelowGround | 1 |
| BedroomsTotal | 4 |
| BasementDevelopment | Finished |
| BasementFeatures | Separate Entrance |
| BasementType | N/a (finished) |
| ConstructionStyleAttachment | Detached |
| CoolingType | Central Air Conditioning |
| ExteriorFinish | Wood, Brick |
| FoundationType | Poured Concrete |
| HalfBathTotal | 1 |
| HeatingFuel | Natural Gas |
| HeatingType | Forced Air |
| StoriesTotal | 2 |
| SizeInterior | 2499.9795 - 2999.975 Sqft |
| Type | House |
| UtilityWater | Municipal Water |
Parking
| Attached Garage |
Land
| Acreage | No |
| LandAmenities | Public Transit, Schools |
| Sewer | Sanitary Sewer |
| SizeDepth | 119 Ft |
| SizeFrontage | 47 Ft |
| SizeIrregular | 47 X 119 Ft ; 47ft X 119ft X 30ft X 127ft |
| SizeTotalText | 47 X 119 Ft ; 47ft X 119ft X 30ft X 127ft|under 1/2 Acre |
| ZoningDescription | R1 (4)-42 |
Rooms
| Level | Type | Length | Width | Dimensions |
|---|---|---|---|---|
| Second Level | Primary Bedroom | 5.4 m | 4.6 m | 5.4 m x 4.6 m |
| Second Level | Bathroom | 2.79 m | 3.04 m | 2.79 m x 3.04 m |
| Second Level | Bedroom 2 | 3.2 m | 4.2 m | 3.2 m x 4.2 m |
| Second Level | Bedroom 3 | 2.9 m | 5.2 m | 2.9 m x 5.2 m |
| Second Level | Bathroom | 2.69 m | 1.65 m | 2.69 m x 1.65 m |
| Basement | Bathroom | 2.38 m | 2.46 m | 2.38 m x 2.46 m |
| Basement | Kitchen | 2.26 m | 4.11 m | 2.26 m x 4.11 m |
| Basement | Recreational, Games Room | 3.3 m | 4.2 m | 3.3 m x 4.2 m |
| Basement | Bedroom | 2.4 m | 4.2 m | 2.4 m x 4.2 m |
| Main Level | Living Room | 8.1 m | 5 m | 8.1 m x 5 m |
| Main Level | Kitchen | 2.99 m | 4.4 m | 2.99 m x 4.4 m |
Utilities
| Cable | Available |
| Sewer | Installed |
Interested?
Contact us for more information
Vongdeuane Kennedy
Broker

















































































