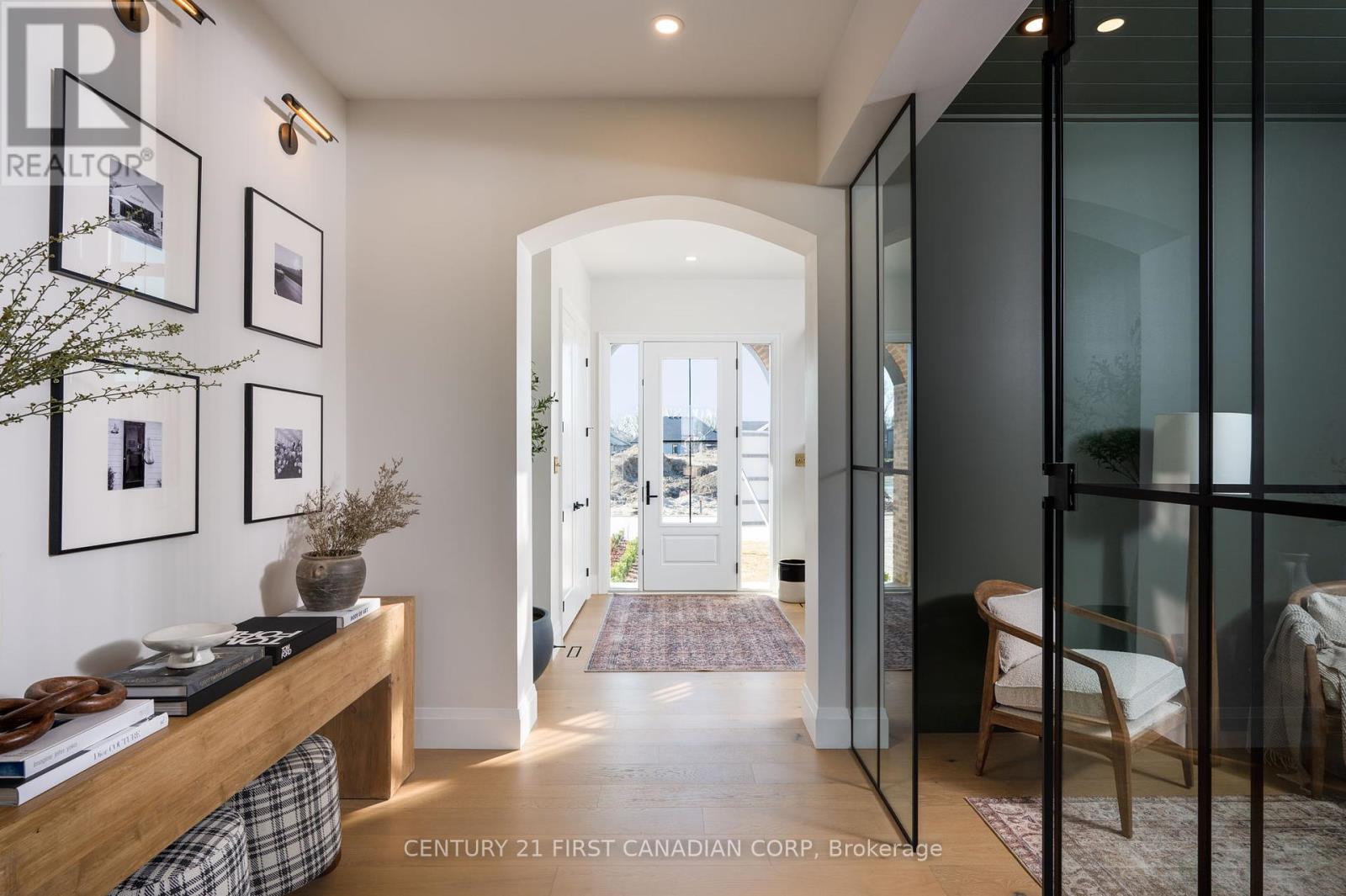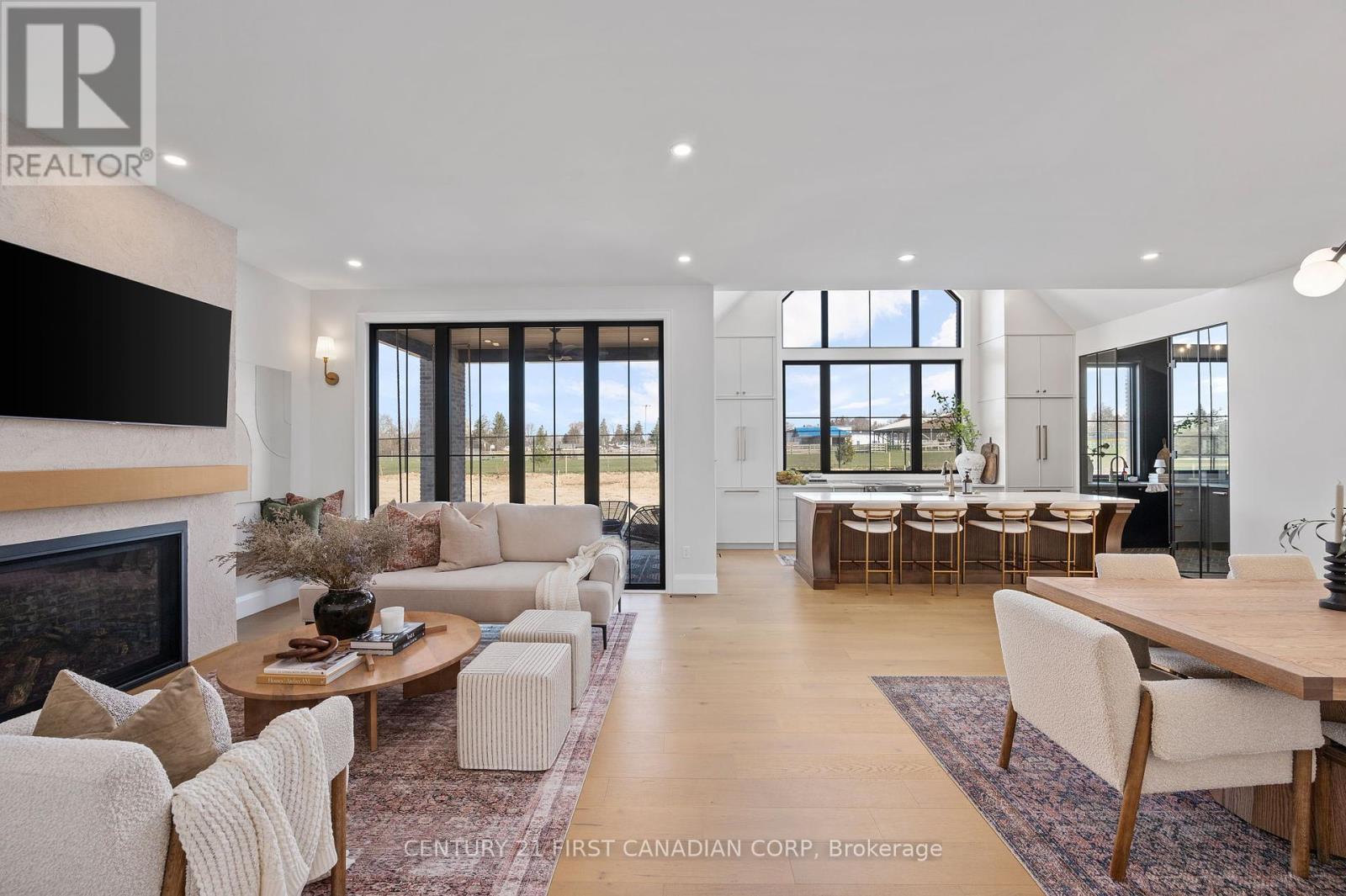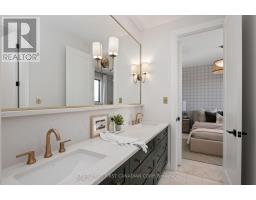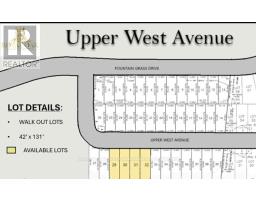4 Bedroom
3 Bathroom
Fireplace
Central Air Conditioning
Forced Air
$1,098,900
Introducing The Driftwood, our latest model that combines modern elegance with unbeatable value.This stunning home offers 4 spacious bedrooms and 2.5 luxurious baths, perfect for families seekingcomfort and style. Enjoy Royal Oaks premium features including 9-foot ceilings on the main level, 8-foot ceilings on the upper level, quartz countertops throughout, hardwood spanning the entire mainlevel and large windows adding an open and airy feel throughout the home. Thoughtfully designed floor plan with ample space for relaxation and entertainment. Featuring a desirable walkout lot,offering easy access to outdoor spaces and beautiful views. Choose from two distinct elevations topersonalize your homes exterior to your taste. Nestled in the highly desirable Warbler Woodscommunity, known for its excellent schools, extensive walking trails, and a wealth of nearbyamenities. Experience the perfect blend of luxury and convenience with the Driftwood. Your dreamhome awaits! (id:50886)
Property Details
|
MLS® Number
|
X8360808 |
|
Property Type
|
Single Family |
|
AmenitiesNearBy
|
Park, Public Transit, Schools |
|
CommunityFeatures
|
School Bus |
|
Features
|
Sump Pump |
|
ParkingSpaceTotal
|
4 |
Building
|
BathroomTotal
|
3 |
|
BedroomsAboveGround
|
4 |
|
BedroomsTotal
|
4 |
|
Appliances
|
Garage Door Opener Remote(s), Central Vacuum, Water Heater |
|
BasementDevelopment
|
Unfinished |
|
BasementType
|
Full (unfinished) |
|
ConstructionStyleAttachment
|
Detached |
|
CoolingType
|
Central Air Conditioning |
|
ExteriorFinish
|
Brick, Stucco |
|
FireplacePresent
|
Yes |
|
FoundationType
|
Poured Concrete |
|
HalfBathTotal
|
1 |
|
HeatingFuel
|
Natural Gas |
|
HeatingType
|
Forced Air |
|
StoriesTotal
|
2 |
|
Type
|
House |
|
UtilityWater
|
Municipal Water |
Parking
Land
|
Acreage
|
No |
|
LandAmenities
|
Park, Public Transit, Schools |
|
Sewer
|
Sanitary Sewer |
|
SizeDepth
|
132 Ft |
|
SizeFrontage
|
42 Ft |
|
SizeIrregular
|
42.1 X 132.4 Ft |
|
SizeTotalText
|
42.1 X 132.4 Ft|under 1/2 Acre |
|
ZoningDescription
|
131 |
Rooms
| Level |
Type |
Length |
Width |
Dimensions |
|
Second Level |
Bedroom |
3.05 m |
3.78 m |
3.05 m x 3.78 m |
|
Second Level |
Bathroom |
2.43 m |
3.16 m |
2.43 m x 3.16 m |
|
Second Level |
Bedroom |
3.66 m |
4.27 m |
3.66 m x 4.27 m |
|
Second Level |
Bathroom |
2.43 m |
4.26 m |
2.43 m x 4.26 m |
|
Second Level |
Bedroom |
3.35 m |
3.35 m |
3.35 m x 3.35 m |
|
Second Level |
Bedroom |
3.05 m |
3.33 m |
3.05 m x 3.33 m |
|
Main Level |
Office |
2.9 m |
3.91 m |
2.9 m x 3.91 m |
|
Main Level |
Dining Room |
4.09 m |
3.51 m |
4.09 m x 3.51 m |
|
Main Level |
Bathroom |
1.25 m |
1.8 m |
1.25 m x 1.8 m |
|
Main Level |
Laundry Room |
2.79 m |
1.98 m |
2.79 m x 1.98 m |
|
Main Level |
Kitchen |
4.44 m |
4.88 m |
4.44 m x 4.88 m |
|
Main Level |
Living Room |
5.38 m |
4.88 m |
5.38 m x 4.88 m |
Utilities
|
Cable
|
Installed |
|
Sewer
|
Installed |
https://www.realtor.ca/real-estate/26927532/lot-30-upper-west-avenue-w-london



















