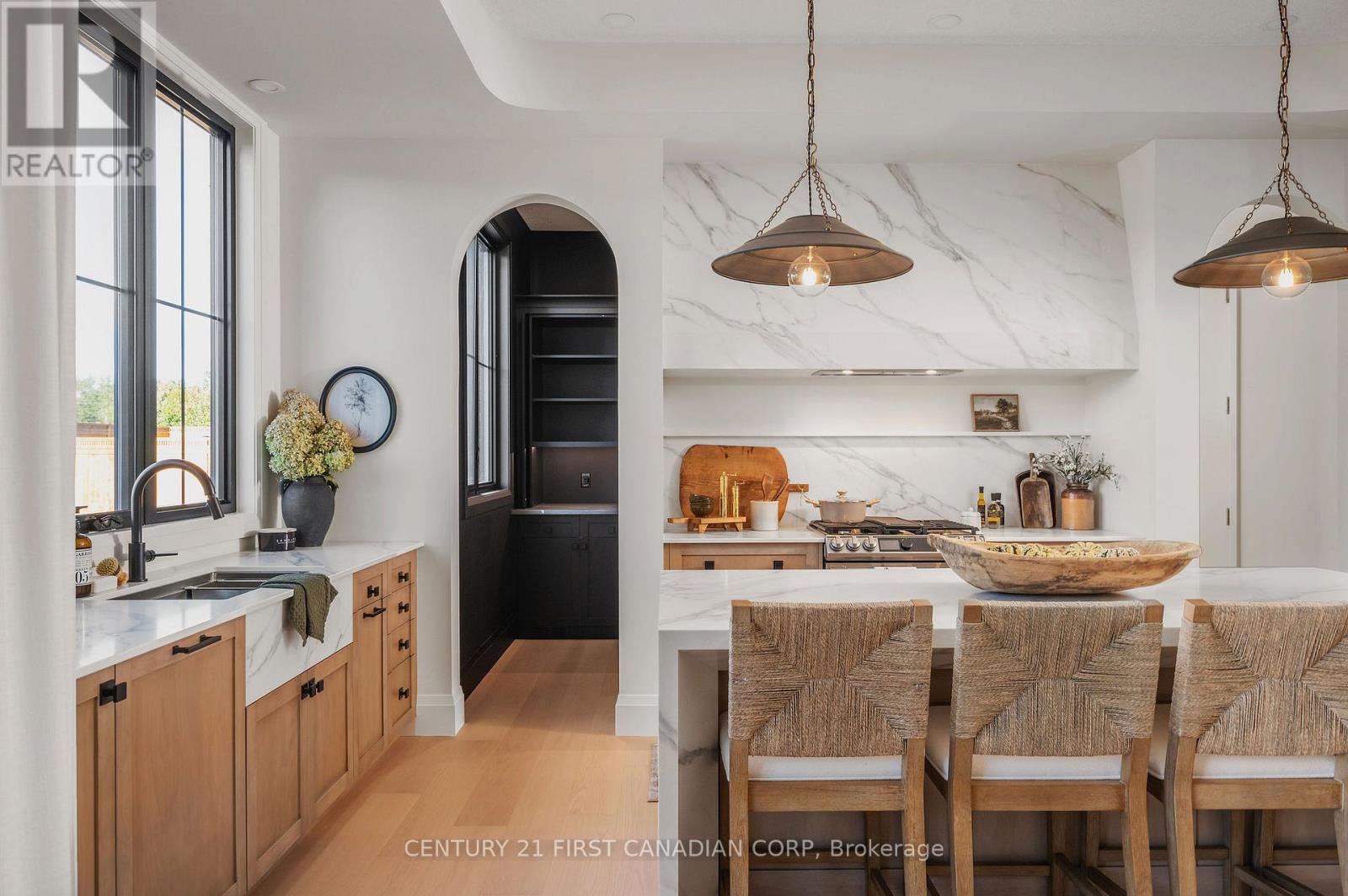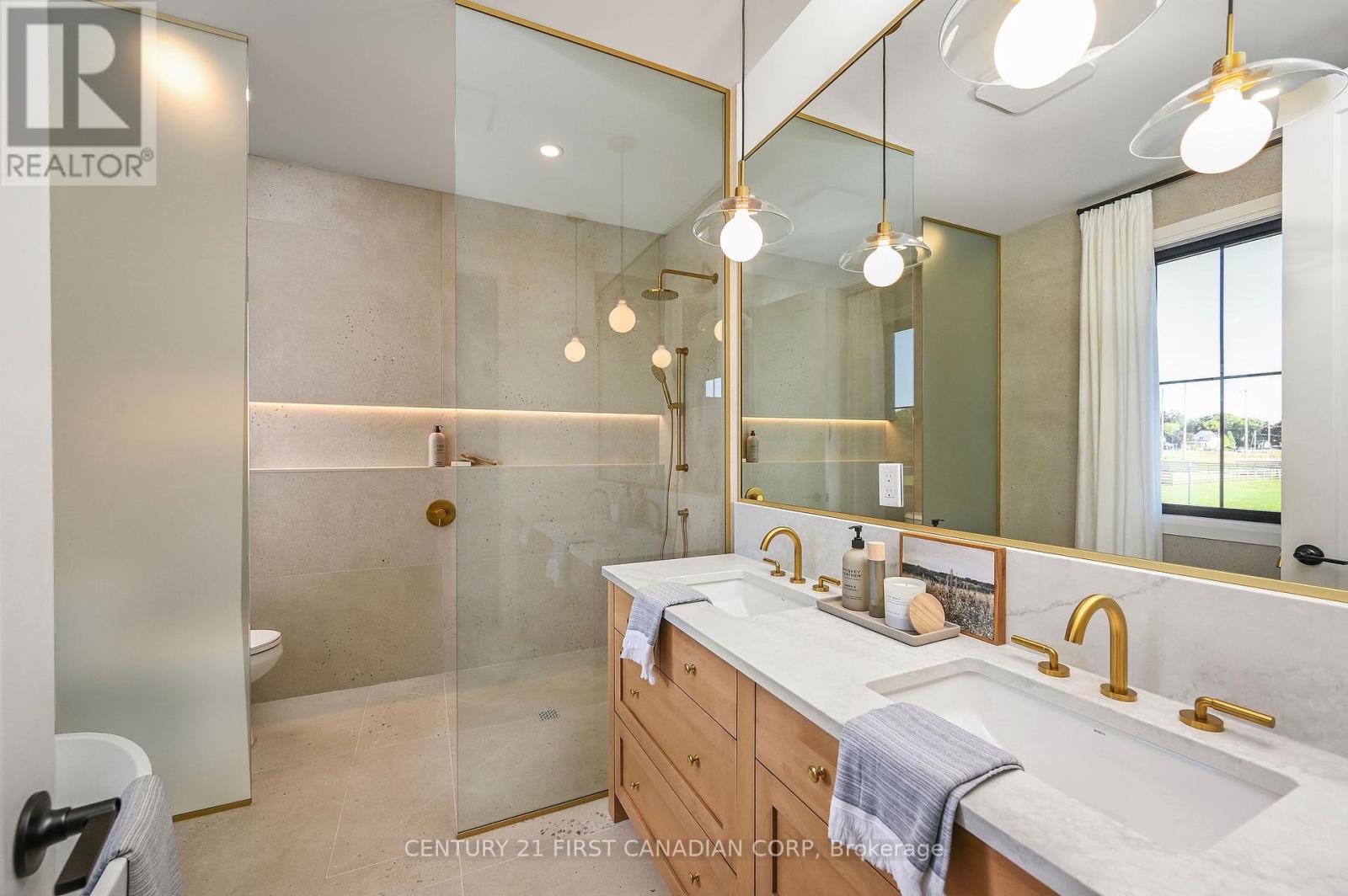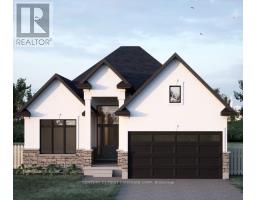Lot 31 Upper West Avenue London, Ontario N6K 0J2
$998,900
Discover your perfect home in the heart of Warbler Woods! This inviting 2-bedroom, 2-bathroom bungalow offers the ideal blend of comfort, convenience, and value. Nestled in a sought- after neighborhood known for its natural beauty, this home is perfect for first-time buyers, downsizers, or anyone seeking peaceful living with modern amenities nearby. The bright, open-concept layout features a spacious living and dining area, complemented by a modern kitchen with ample cabinetry and countertop space. The primary bedroom boasts a private ensuite bath, while the second bedroom is perfect for gusts, a home office, or a hobby space. Outside, the private backyard provides a peaceful retreat for relaxing, gardening, or entertaining with no backyard neighbours. Located in a tranquil setting yet close to all amenities, this home offers easy access to shopping, dining, top-rated schools, community centers, parks, and nature trails. With major highways and public transit nearby, commuting is a breeze. Pictures are from previous projects and are for illustrative purposes only. More plans and lots available. **EXTRAS** TO BE BUILT HOME (id:50886)
Property Details
| MLS® Number | X11824605 |
| Property Type | Single Family |
| Community Name | South B |
| Amenities Near By | Park, Public Transit, Schools |
| Parking Space Total | 4 |
Building
| Bathroom Total | 2 |
| Bedrooms Above Ground | 2 |
| Bedrooms Total | 2 |
| Appliances | Garage Door Opener Remote(s) |
| Architectural Style | Bungalow |
| Basement Development | Unfinished |
| Basement Type | Full (unfinished) |
| Construction Style Attachment | Detached |
| Cooling Type | Central Air Conditioning |
| Exterior Finish | Stone, Stucco |
| Fireplace Present | Yes |
| Fireplace Total | 1 |
| Foundation Type | Poured Concrete |
| Heating Fuel | Natural Gas |
| Heating Type | Forced Air |
| Stories Total | 1 |
| Size Interior | 1,500 - 2,000 Ft2 |
| Type | House |
| Utility Water | Municipal Water |
Parking
| Attached Garage |
Land
| Acreage | No |
| Land Amenities | Park, Public Transit, Schools |
| Sewer | Sanitary Sewer |
| Size Depth | 132 Ft ,4 In |
| Size Frontage | 42 Ft ,1 In |
| Size Irregular | 42.1 X 132.4 Ft |
| Size Total Text | 42.1 X 132.4 Ft|under 1/2 Acre |
| Zoning Description | R1-4 |
Rooms
| Level | Type | Length | Width | Dimensions |
|---|---|---|---|---|
| Main Level | Den | 2.74 m | 3.53 m | 2.74 m x 3.53 m |
| Main Level | Bathroom | 2.74 m | 1.64 m | 2.74 m x 1.64 m |
| Main Level | Laundry Room | 2.74 m | 2.45 m | 2.74 m x 2.45 m |
| Main Level | Kitchen | 2.46 m | 4.9 m | 2.46 m x 4.9 m |
| Main Level | Dining Room | 3.65 m | 2.77 m | 3.65 m x 2.77 m |
| Main Level | Great Room | 3.65 m | 5.82 m | 3.65 m x 5.82 m |
| Main Level | Primary Bedroom | 3.53 m | 5.21 m | 3.53 m x 5.21 m |
| Main Level | Bathroom | 2.43 m | 3.96 m | 2.43 m x 3.96 m |
| Main Level | Bedroom | 2.74 m | 3.47 m | 2.74 m x 3.47 m |
Utilities
| Cable | Installed |
| Sewer | Installed |
https://www.realtor.ca/real-estate/27703854/lot-31-upper-west-avenue-london-south-b
Contact Us
Contact us for more information
Jenny Drygas
Salesperson
jenny-drygas.c21.ca/
www.facebook.com/profile.php?id=100082595118158
(519) 673-3390













