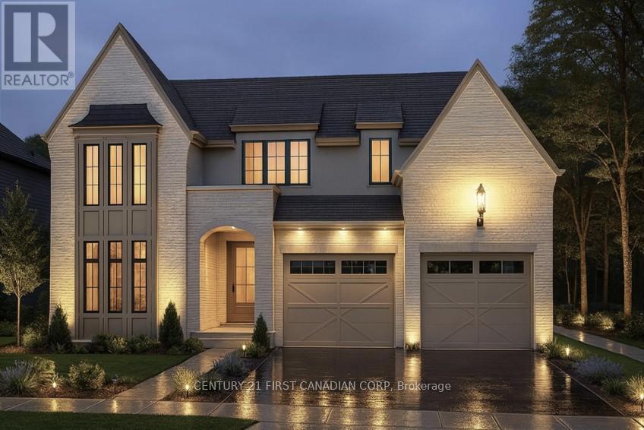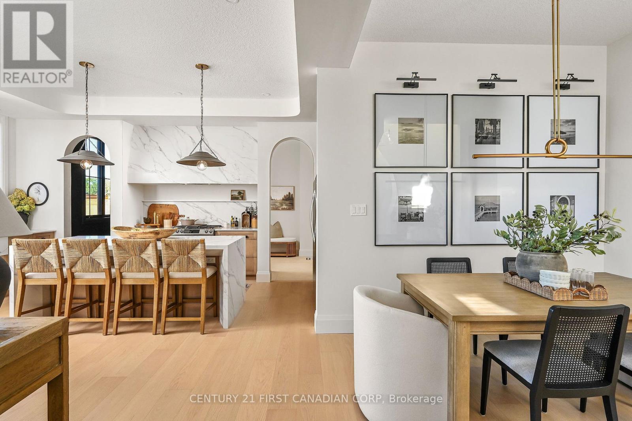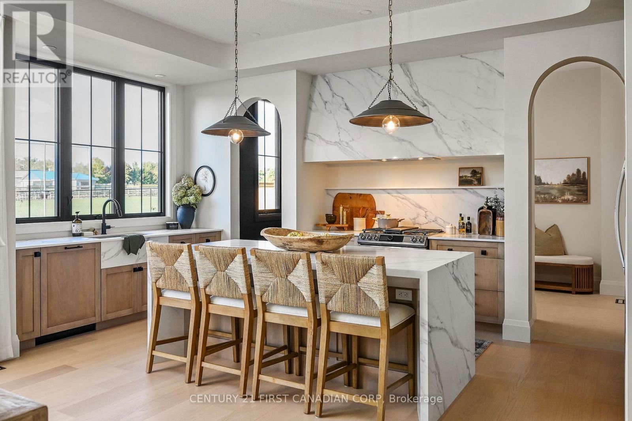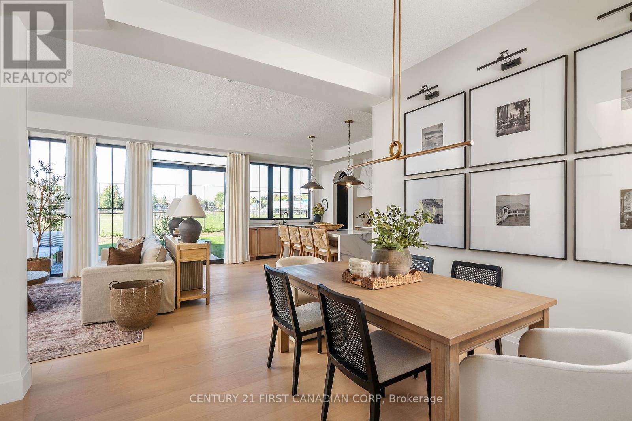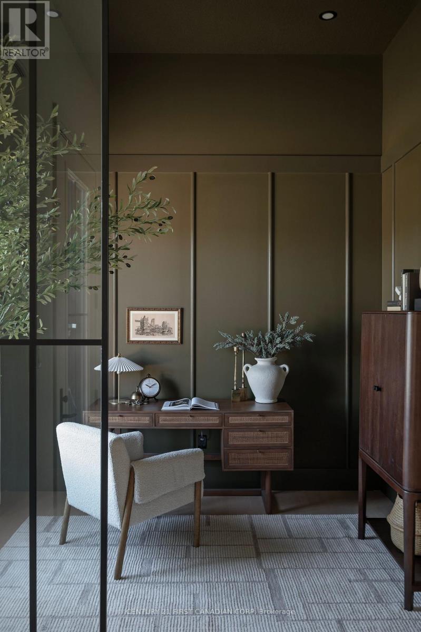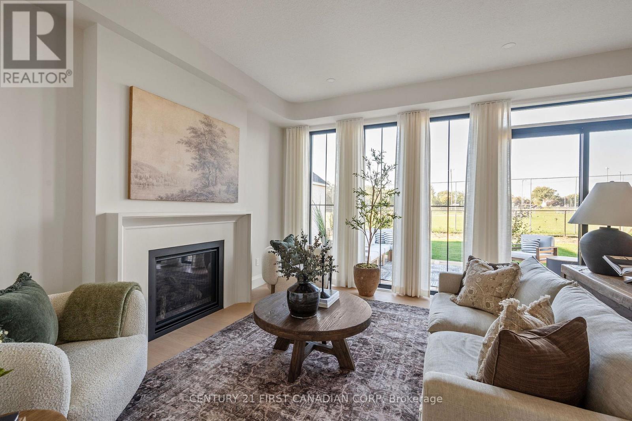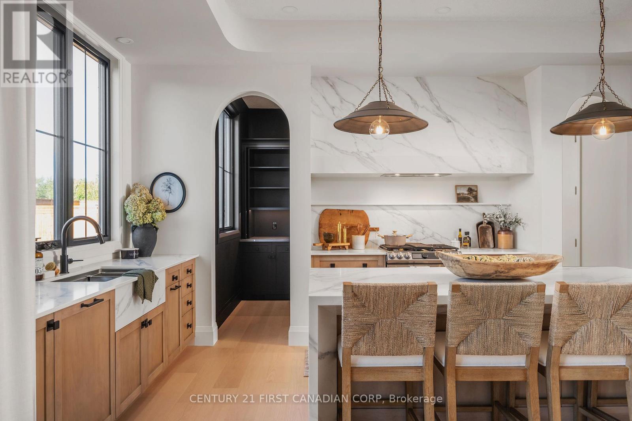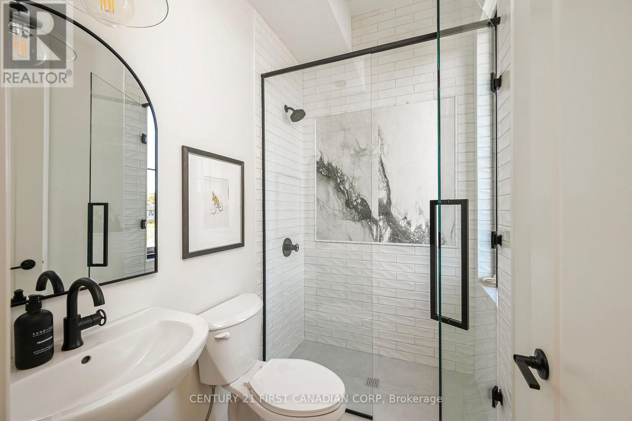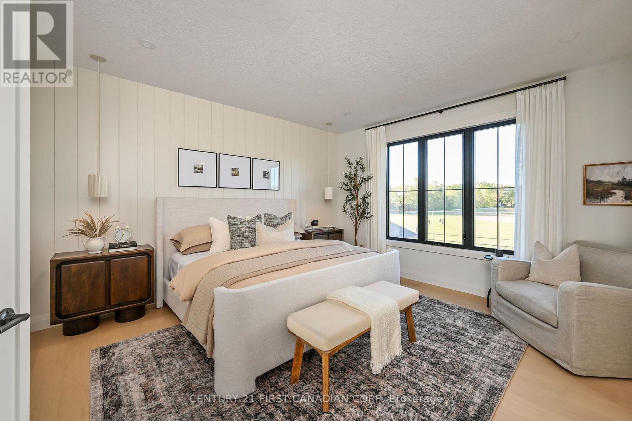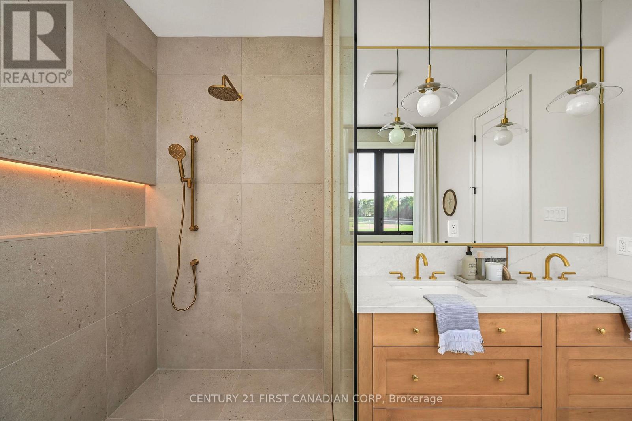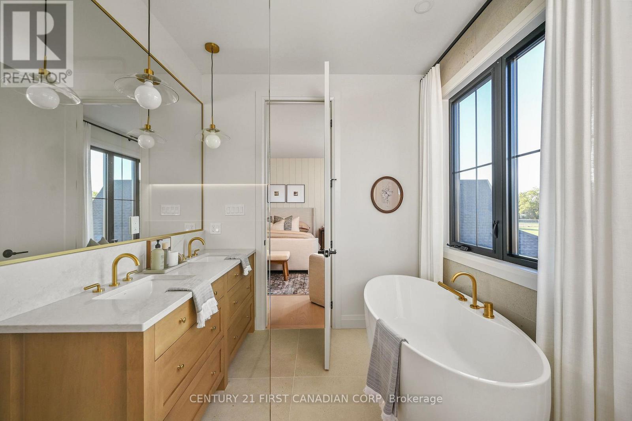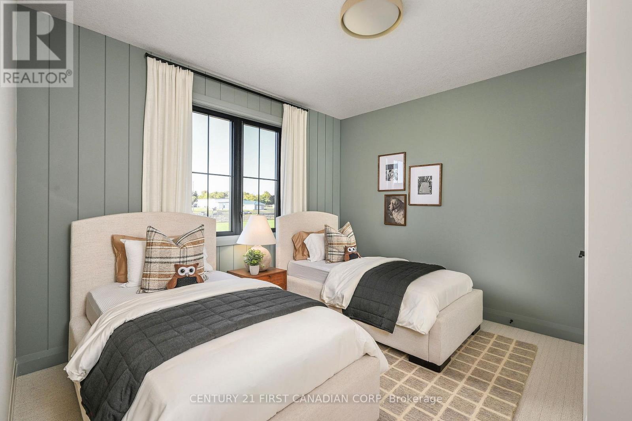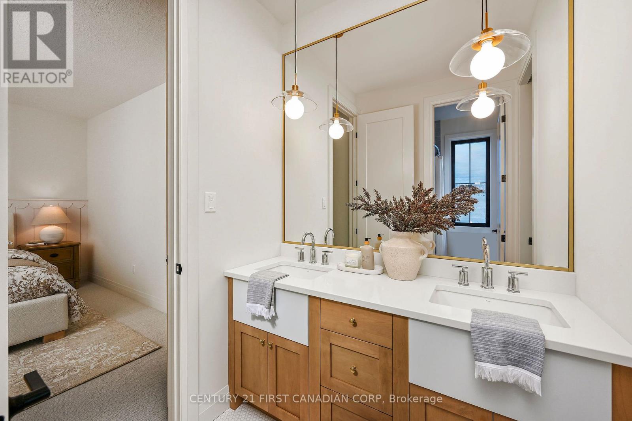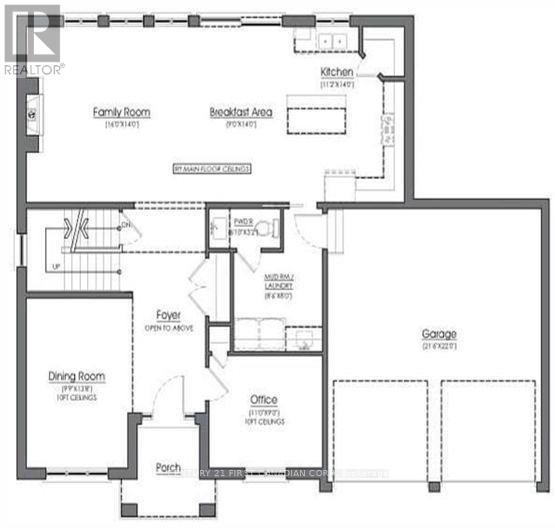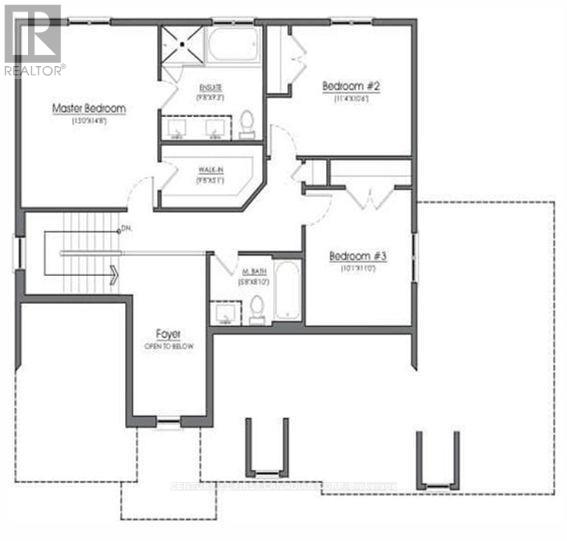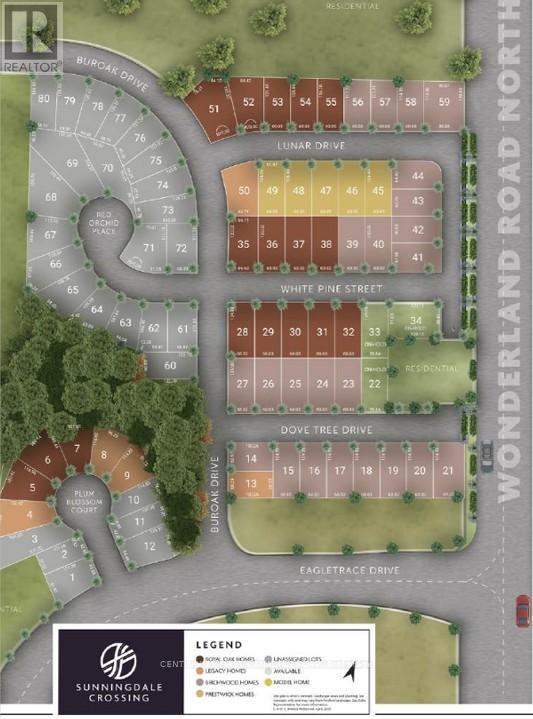Lot 31 White Pine Street London North, Ontario N6G 3X9
$1,259,900
Royal Oak Homes proudly presents the Auburn I, one of our newest and most striking models, as a TO BE BUILT home in the prestigious Sunningdale Crossings community in North London. This thoughtfully designed 3-bedroom, 2.5-bath residence with a 2-car garage combines style, functionality, and comfort. The main floor features an open-concept family room with soaring 12-foot ceilings that create an airy, light-filled atmosphere, along with a dining area and kitchen enhanced with arched walkways for added appeal and access to a hidden pantryperfect for entertaining and everyday living. The upper floor hosts all three bedrooms as well as a convenient laundry area. The spacious primary suite includes a dressing room and luxurious 5-piece ensuite, while the two additional bedrooms each enjoy access to their own bathroom, offering privacy and comfort for the whole family. Enjoy quick access to parks, scenic trails, top-rated schools, shopping, and major highways. More plans and lots are available. Photos are from previous models for illustrative purposes; each model differs in design and client selections. Visit our website for details on all our communities. (id:50886)
Property Details
| MLS® Number | X12382711 |
| Property Type | Single Family |
| Community Name | North S |
| Amenities Near By | Park, Public Transit, Golf Nearby |
| Community Features | School Bus |
| Features | Flat Site, Sump Pump |
| Parking Space Total | 4 |
Building
| Bathroom Total | 3 |
| Bedrooms Above Ground | 3 |
| Bedrooms Total | 3 |
| Age | New Building |
| Amenities | Fireplace(s) |
| Appliances | Garage Door Opener Remote(s), Water Meter |
| Basement Development | Unfinished |
| Basement Type | N/a (unfinished) |
| Construction Style Attachment | Detached |
| Cooling Type | Central Air Conditioning |
| Exterior Finish | Brick, Hardboard |
| Fire Protection | Smoke Detectors |
| Fireplace Present | Yes |
| Fireplace Total | 1 |
| Foundation Type | Poured Concrete |
| Half Bath Total | 1 |
| Heating Fuel | Natural Gas |
| Heating Type | Forced Air |
| Stories Total | 2 |
| Size Interior | 2,000 - 2,500 Ft2 |
| Type | House |
| Utility Water | Municipal Water |
Parking
| Attached Garage | |
| Garage |
Land
| Acreage | No |
| Land Amenities | Park, Public Transit, Golf Nearby |
| Sewer | Sanitary Sewer |
| Size Depth | 124 Ft |
| Size Frontage | 60 Ft |
| Size Irregular | 60 X 124 Ft |
| Size Total Text | 60 X 124 Ft |
| Zoning Description | R1-4 |
Rooms
| Level | Type | Length | Width | Dimensions |
|---|---|---|---|---|
| Main Level | Office | 3.16 m | 2.98 m | 3.16 m x 2.98 m |
| Main Level | Dining Room | 3.71 m | 2.68 m | 3.71 m x 2.68 m |
| Main Level | Living Room | 5.79 m | 5.09 m | 5.79 m x 5.09 m |
| Main Level | Kitchen | 3.71 m | 4.87 m | 3.71 m x 4.87 m |
| Main Level | Pantry | 1.55 m | 2.86 m | 1.55 m x 2.86 m |
| Main Level | Bathroom | 1.95 m | 1.64 m | 1.95 m x 1.64 m |
| Upper Level | Bathroom | 3.04 m | 1.39 m | 3.04 m x 1.39 m |
| Upper Level | Laundry Room | 3.01 m | 1.76 m | 3.01 m x 1.76 m |
| Upper Level | Primary Bedroom | 4.02 m | 4.63 m | 4.02 m x 4.63 m |
| Upper Level | Bedroom 2 | 3.38 m | 4.02 m | 3.38 m x 4.02 m |
| Upper Level | Bedroom 3 | 3.68 m | 3.35 m | 3.68 m x 3.35 m |
| Upper Level | Bathroom | 1.76 m | 5.24 m | 1.76 m x 5.24 m |
Utilities
| Cable | Available |
| Electricity | Available |
| Sewer | Available |
https://www.realtor.ca/real-estate/28817816/lot-31-white-pine-street-london-north-north-s-north-s
Contact Us
Contact us for more information
Jenny Drygas
Salesperson
www.youtube.com/embed/PSIMdNNHdF8
jenny-drygas.c21.ca/
www.facebook.com/profile.php?id=100082595118158
(519) 673-3390

