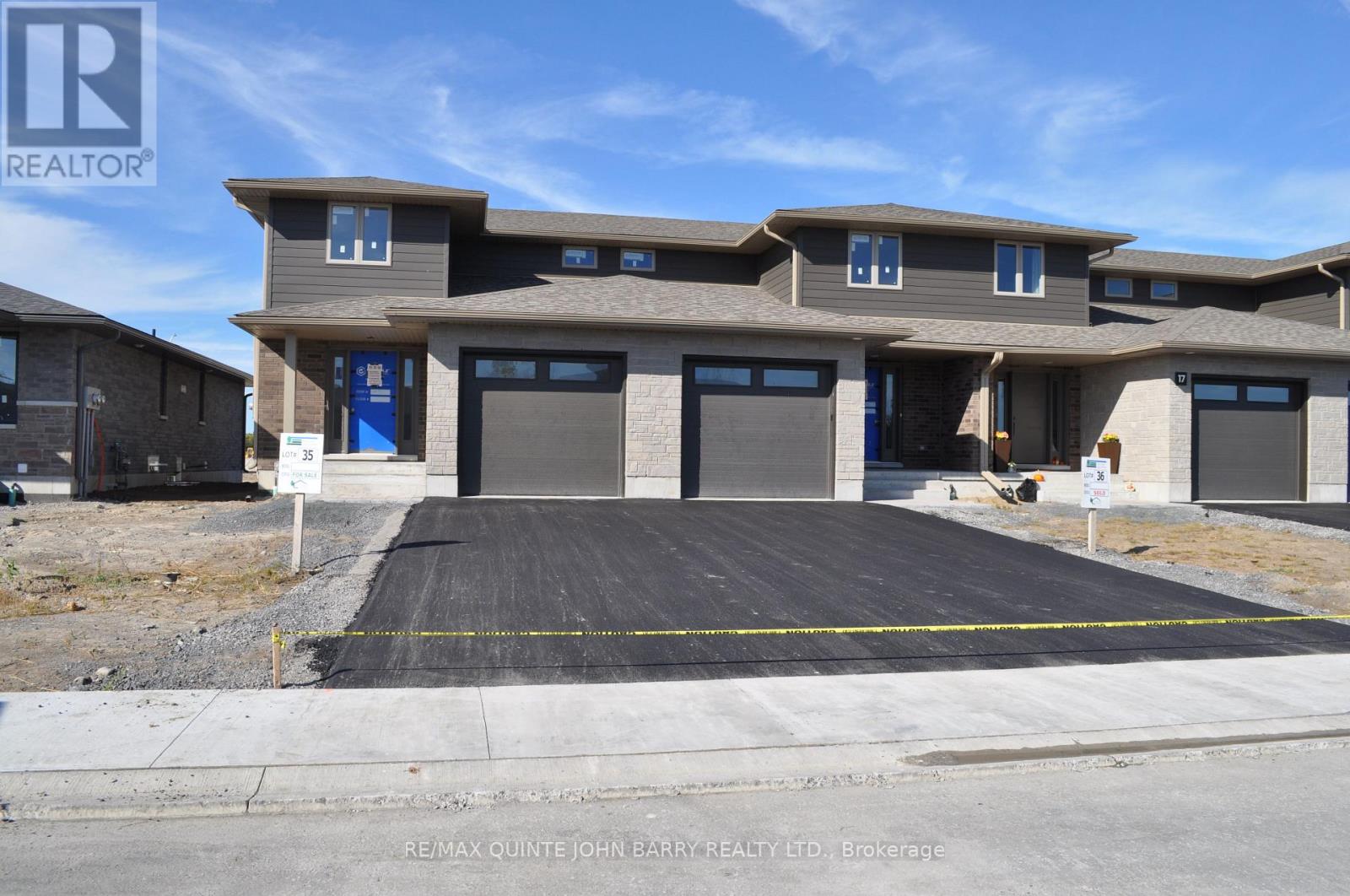2 Bedroom
4 Bathroom
1,100 - 1,500 ft2
Central Air Conditioning
Forced Air
$529,900
NEW HOME UNDER CONSTRUCTION - Welcome to the newest phase of Hillside Meadows on Parkland Circle, brought to you by Klemencic Homes. The Crispin Model, an end-unit townhome, offers 1,446 sq ft of well-designed living space perfect for couples or small families. The modern curb appeal features a stylish blend of brick, stone, and composite finishes, making this two-storey home attractive, as it is functional. Inside, you're welcomed by a spacious foyer with a large closet, leading into a bright, open-concept main floor. The kitchen, dining area, and great room flow together seamlessly with walk-out access to the back deck - perfect for entertaining or relaxing. A 2 pc powder room and inside access to the garage enhance the convenience of the main level. Upstairs features two generously sized bedrooms, including a primary suite with a walk-in closet and private 3 pc ensuite. The second bedroom has its own 4 pc bathroom and the second-floor laundry closet adds everyday ease. Looking for more space? The unfinished lower level offers great potential with rough-ins for a rec room, 2 pc bathroom, storage, and utility area. Located in Trenton's desirable west end, just minutes from Hwy 401, shopping, restaurants, schools, Walmart, and medical clinics. (id:50886)
Property Details
|
MLS® Number
|
X12461054 |
|
Property Type
|
Single Family |
|
Community Name
|
Murray Ward |
|
Amenities Near By
|
Golf Nearby, Hospital, Park, Schools, Place Of Worship |
|
Community Features
|
School Bus |
|
Equipment Type
|
Water Heater - Tankless, Water Heater |
|
Parking Space Total
|
3 |
|
Rental Equipment Type
|
Water Heater - Tankless, Water Heater |
Building
|
Bathroom Total
|
4 |
|
Bedrooms Above Ground
|
2 |
|
Bedrooms Total
|
2 |
|
Age
|
New Building |
|
Appliances
|
Garage Door Opener Remote(s), Water Heater - Tankless |
|
Basement Development
|
Unfinished |
|
Basement Type
|
Full (unfinished) |
|
Construction Style Attachment
|
Attached |
|
Cooling Type
|
Central Air Conditioning |
|
Exterior Finish
|
Brick, Stone |
|
Fire Protection
|
Smoke Detectors |
|
Flooring Type
|
Wood |
|
Foundation Type
|
Poured Concrete |
|
Half Bath Total
|
2 |
|
Heating Fuel
|
Natural Gas |
|
Heating Type
|
Forced Air |
|
Stories Total
|
2 |
|
Size Interior
|
1,100 - 1,500 Ft2 |
|
Type
|
Row / Townhouse |
|
Utility Water
|
Municipal Water |
Parking
Land
|
Acreage
|
No |
|
Land Amenities
|
Golf Nearby, Hospital, Park, Schools, Place Of Worship |
|
Sewer
|
Sanitary Sewer |
|
Size Depth
|
108 Ft ,4 In |
|
Size Frontage
|
28 Ft ,2 In |
|
Size Irregular
|
28.2 X 108.4 Ft |
|
Size Total Text
|
28.2 X 108.4 Ft |
|
Zoning Description
|
R3-8 |
Rooms
| Level |
Type |
Length |
Width |
Dimensions |
|
Second Level |
Primary Bedroom |
4.16 m |
3.07 m |
4.16 m x 3.07 m |
|
Second Level |
Bedroom 2 |
3.57 m |
3 m |
3.57 m x 3 m |
|
Main Level |
Kitchen |
5.53 m |
2.84 m |
5.53 m x 2.84 m |
|
Main Level |
Great Room |
6.7 m |
3.45 m |
6.7 m x 3.45 m |
Utilities
|
Cable
|
Available |
|
Electricity
|
Installed |
|
Sewer
|
Installed |
https://www.realtor.ca/real-estate/28986766/lot-35-13-parkland-circle-quinte-west-murray-ward-murray-ward



