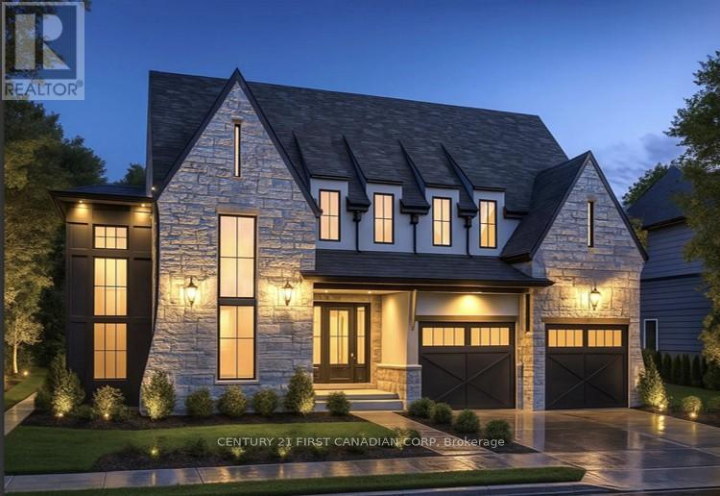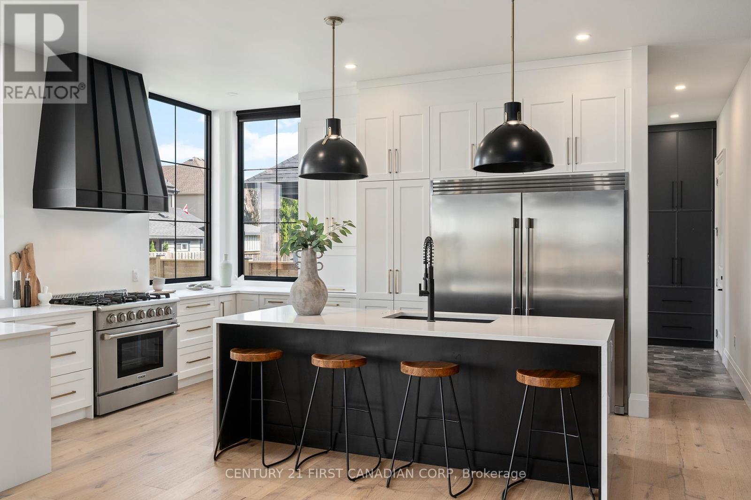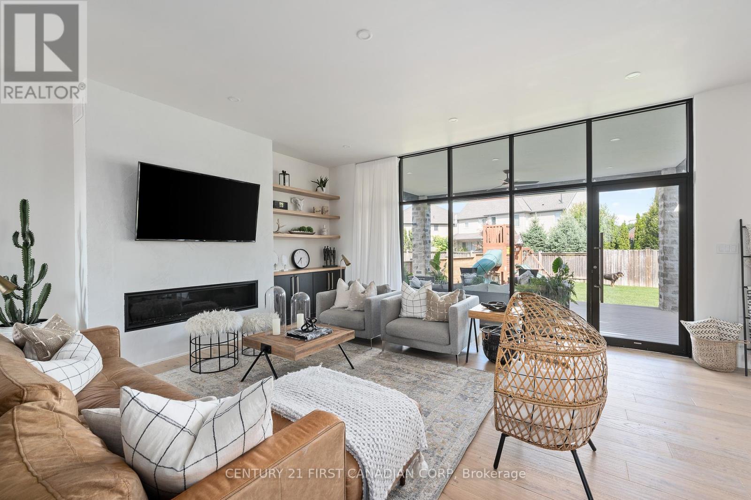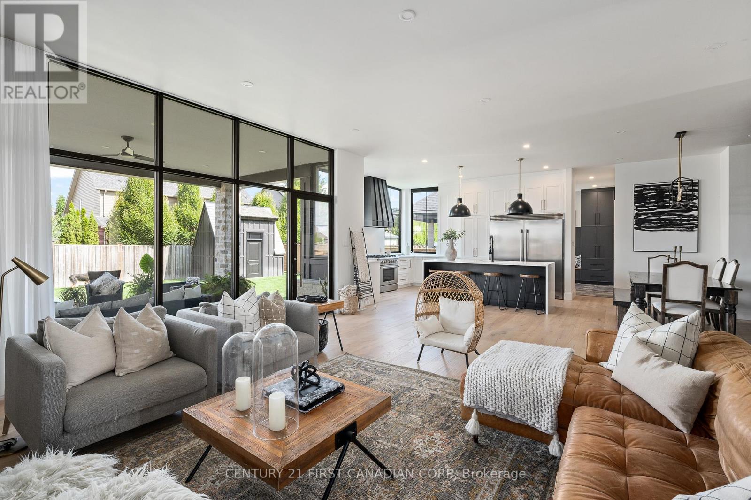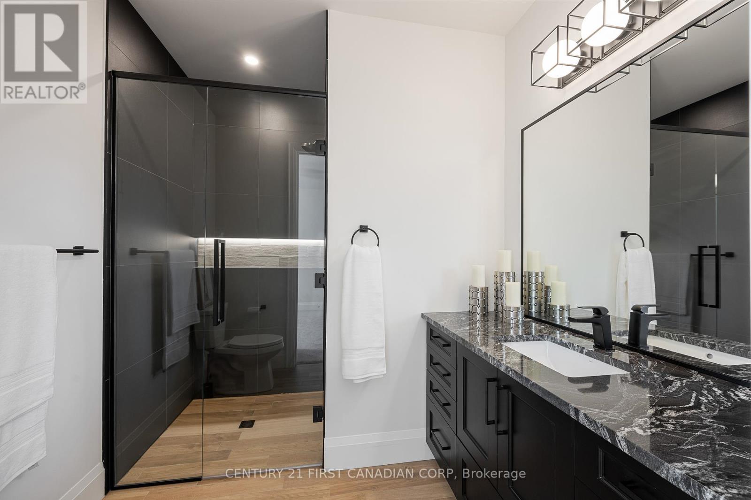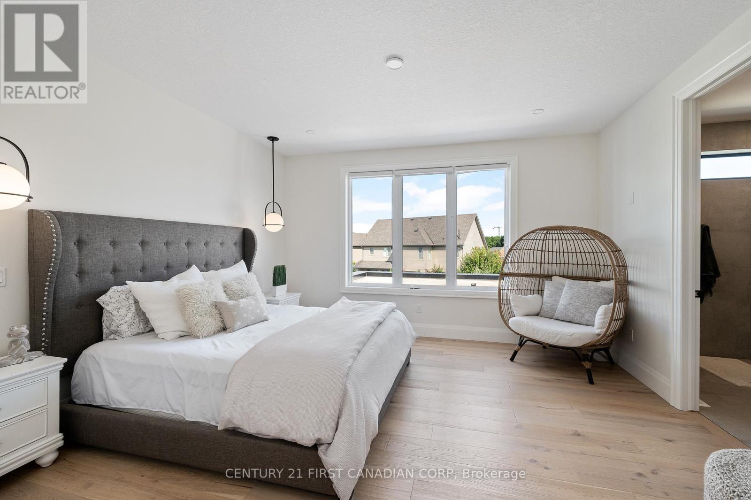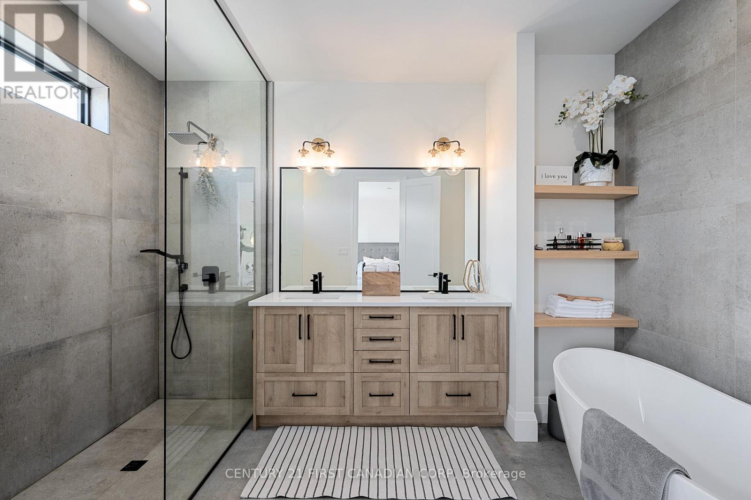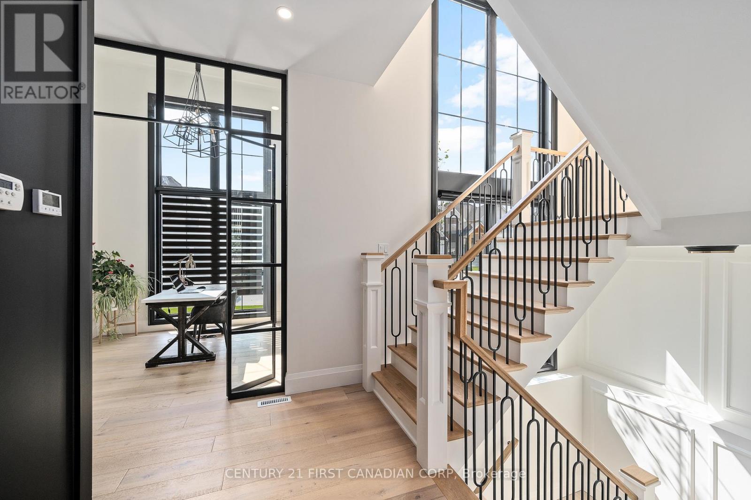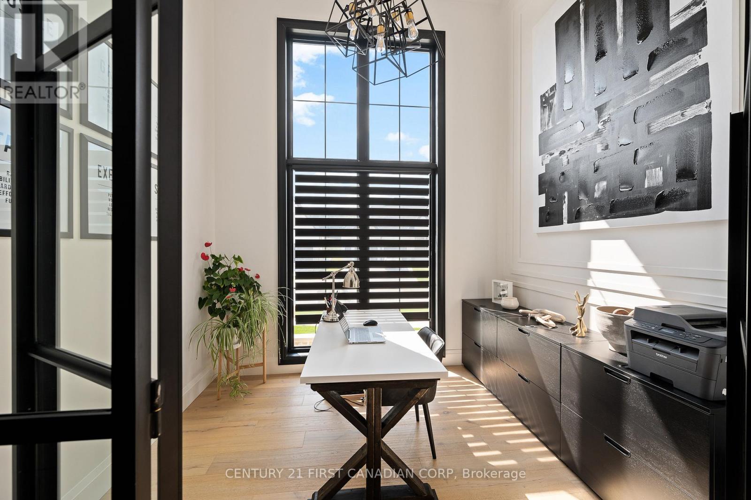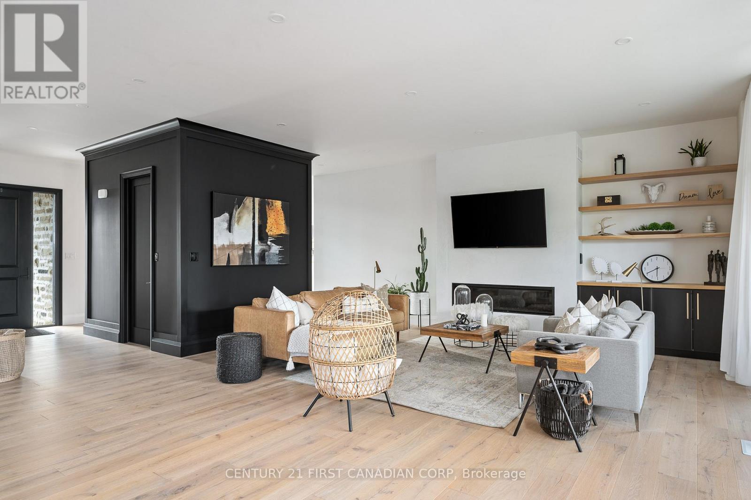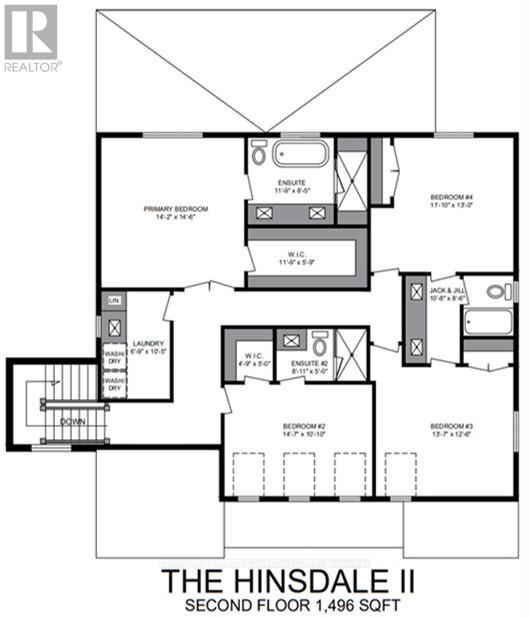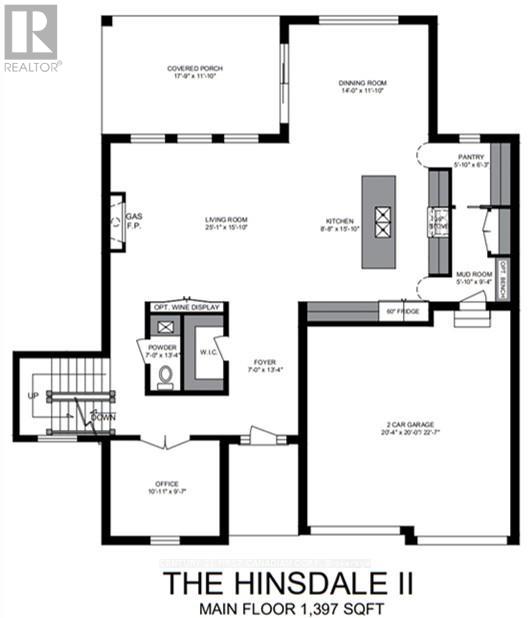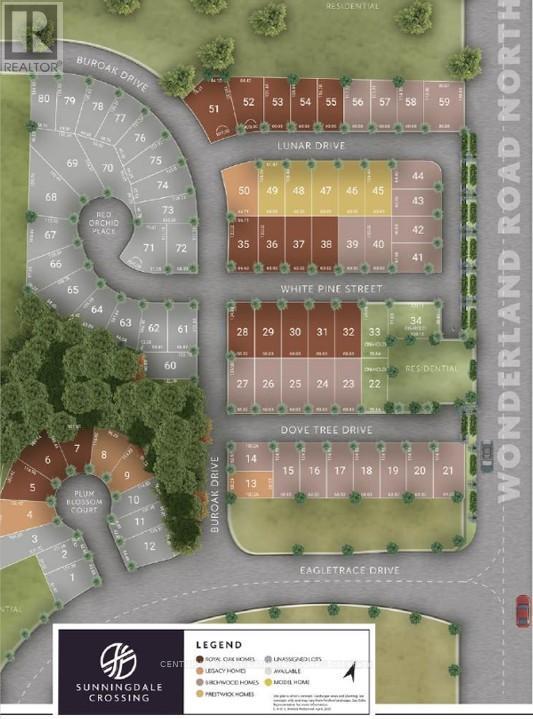Lot 36 White Pine Street London North, Ontario N6G 3X9
$1,349,900
Royal Oak Homes proudly presents The Hinsdale II, a striking TO BE BUILT two-storey home in the prestigious Sunningdale Crossings community in North London showcases timeless curb appeal with a blend of stone and modern accents, highlighted by soaring rooflines and sleek architectural details. A series of perfectly placed windows flood the interior with natural light while creating a bold exterior statement. The inviting front entry is framed by warm lighting and elegant fixtures, leading into a thoughtfully designed layout inside. Dual garage doors with matching transom windows enhance both functionality and style, while the stone façade paired with dark trim gives this home an upscale, contemporary European-inspired feel. The main floor offers a huge living area, dining room, and kitchen, highlighted with arched walkways to a pantry and mudroom. A private office on the main floor provides the perfect space for working from home or managing household tasks. The upper level is home to all four bedrooms, including a generous primary suite with a luxurious 5-piece ensuite. A convenient laundry room completes the upstairs, designed to make daily routines easier. Thoughtfully designed with the perfect placement of windows throughout the home including along the staircase. The Hinsdale II is filled with natural light, creating a warm and inviting atmosphere in every space. Enjoy quick access to parks, scenic trails, top-rated schools, shopping, and major highways. More plans and lots are available. Photos are from previous models for illustrative purposes; each model differs in design and client selections. (id:50886)
Property Details
| MLS® Number | X12382714 |
| Property Type | Single Family |
| Community Name | North S |
| Amenities Near By | Park, Public Transit, Golf Nearby |
| Community Features | School Bus |
| Features | Flat Site, Sump Pump |
| Parking Space Total | 4 |
Building
| Bathroom Total | 4 |
| Bedrooms Above Ground | 4 |
| Bedrooms Total | 4 |
| Age | New Building |
| Amenities | Fireplace(s) |
| Appliances | Garage Door Opener Remote(s), Water Meter |
| Basement Development | Unfinished |
| Basement Type | N/a (unfinished) |
| Construction Style Attachment | Detached |
| Cooling Type | Central Air Conditioning |
| Exterior Finish | Hardboard, Stone |
| Fire Protection | Smoke Detectors |
| Fireplace Present | Yes |
| Fireplace Total | 1 |
| Foundation Type | Poured Concrete |
| Half Bath Total | 1 |
| Heating Fuel | Natural Gas |
| Heating Type | Forced Air |
| Stories Total | 2 |
| Size Interior | 2,500 - 3,000 Ft2 |
| Type | House |
| Utility Water | Municipal Water |
Parking
| Attached Garage | |
| Garage |
Land
| Acreage | No |
| Land Amenities | Park, Public Transit, Golf Nearby |
| Sewer | Sanitary Sewer |
| Size Depth | 125 Ft |
| Size Frontage | 58 Ft |
| Size Irregular | 58 X 125 Ft |
| Size Total Text | 58 X 125 Ft |
| Zoning Description | R1-4 |
Rooms
| Level | Type | Length | Width | Dimensions |
|---|---|---|---|---|
| Main Level | Office | 3.08 m | 2.95 m | 3.08 m x 2.95 m |
| Main Level | Dining Room | 4.26 m | 3.38 m | 4.26 m x 3.38 m |
| Main Level | Living Room | 7.65 m | 4.6 m | 7.65 m x 4.6 m |
| Main Level | Kitchen | 2.59 m | 4.6 m | 2.59 m x 4.6 m |
| Main Level | Pantry | 1.55 m | 1.92 m | 1.55 m x 1.92 m |
| Main Level | Bathroom | 2.13 m | 1.03 m | 2.13 m x 1.03 m |
| Main Level | Mud Room | 1.55 m | 2.86 m | 1.55 m x 2.86 m |
| Upper Level | Bedroom 4 | 3.38 m | 3.96 m | 3.38 m x 3.96 m |
| Upper Level | Laundry Room | 2.1 m | 3.04 m | 2.1 m x 3.04 m |
| Upper Level | Bathroom | 3.62 m | 2.59 m | 3.62 m x 2.59 m |
| Upper Level | Bathroom | 3.29 m | 2.62 m | 3.29 m x 2.62 m |
| Upper Level | Bathroom | 2.47 m | 1.52 m | 2.47 m x 1.52 m |
| Upper Level | Primary Bedroom | 4.36 m | 4.45 m | 4.36 m x 4.45 m |
| Upper Level | Bedroom 2 | 4.48 m | 3.07 m | 4.48 m x 3.07 m |
| Upper Level | Bedroom 3 | 4.17 m | 3.84 m | 4.17 m x 3.84 m |
Utilities
| Cable | Available |
| Electricity | Available |
| Sewer | Available |
https://www.realtor.ca/real-estate/28817818/lot-36-white-pine-street-london-north-north-s-north-s
Contact Us
Contact us for more information
Jenny Drygas
Salesperson
www.youtube.com/embed/PSIMdNNHdF8
jenny-drygas.c21.ca/
www.facebook.com/profile.php?id=100082595118158
(519) 673-3390

